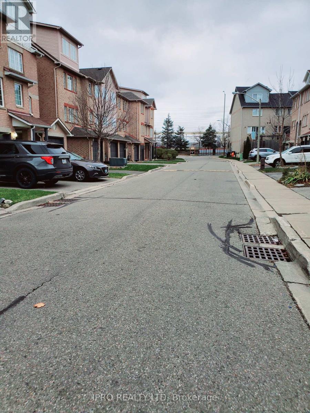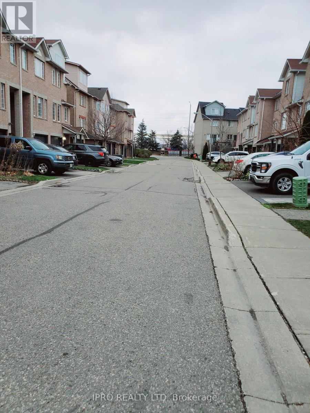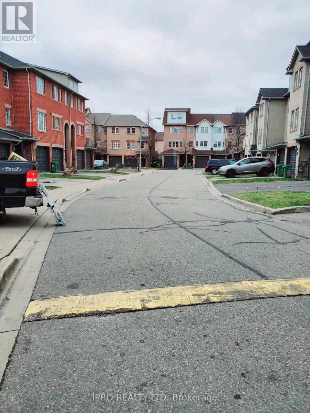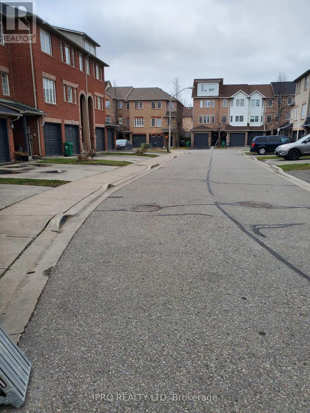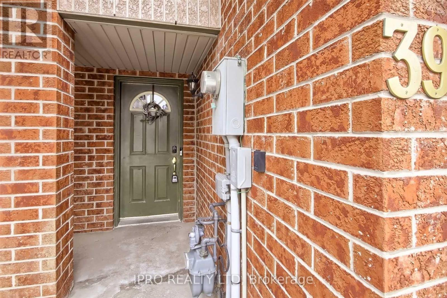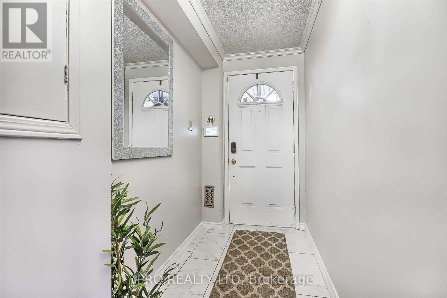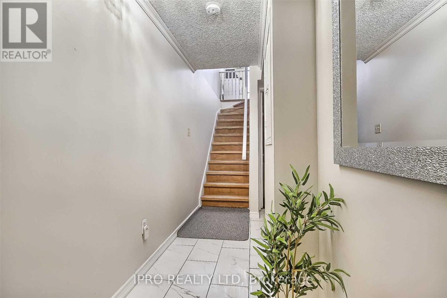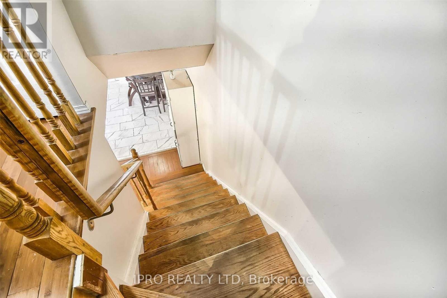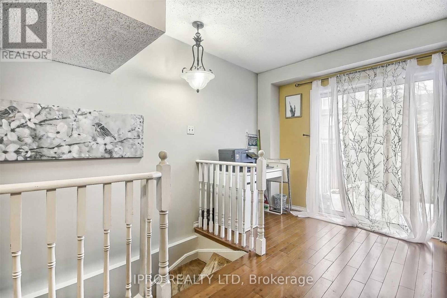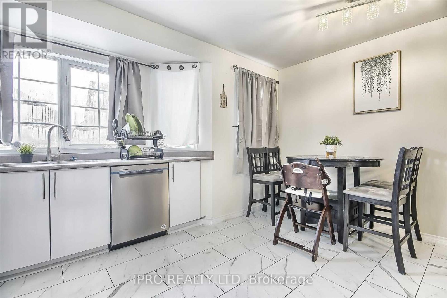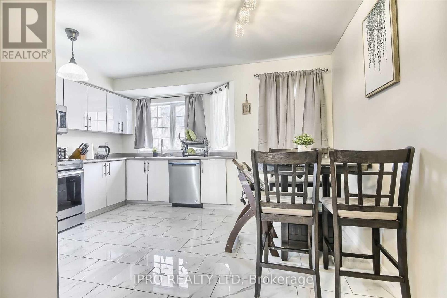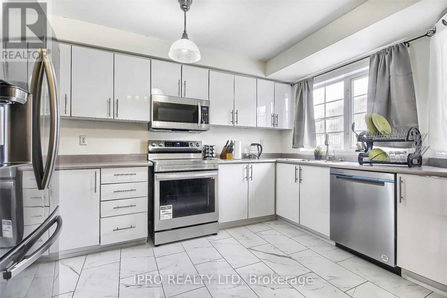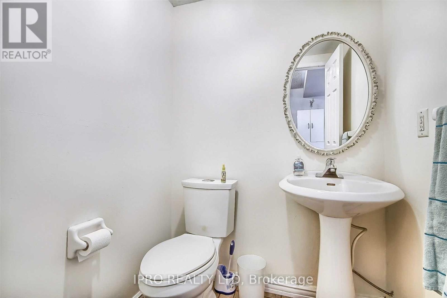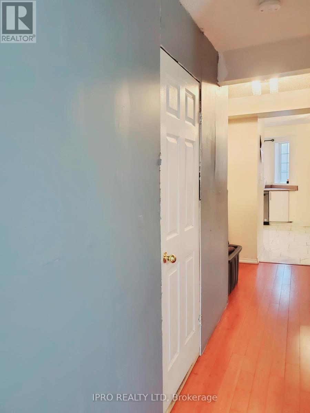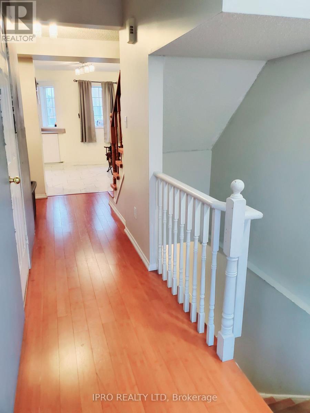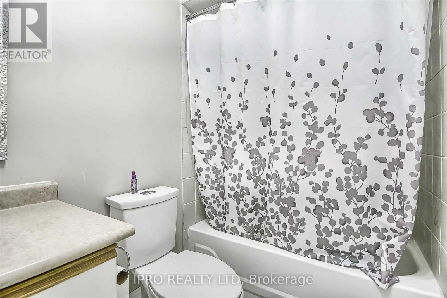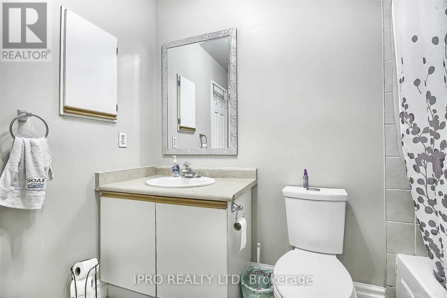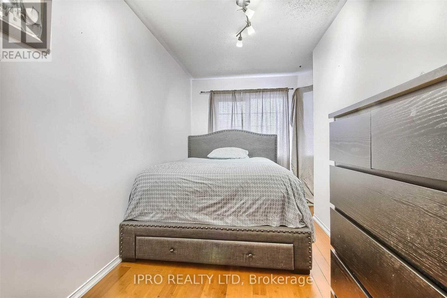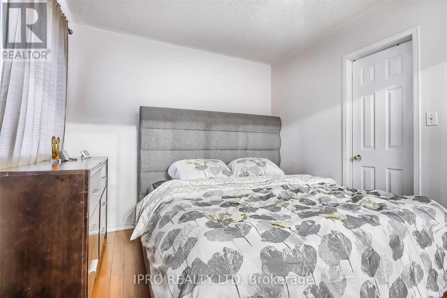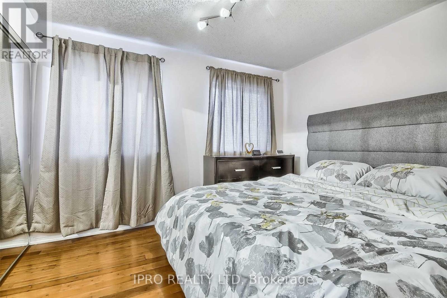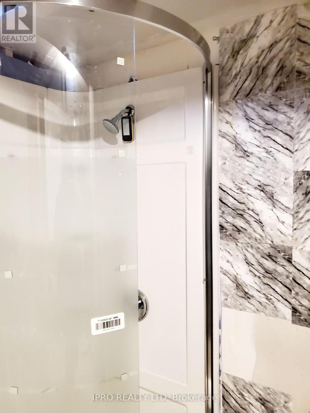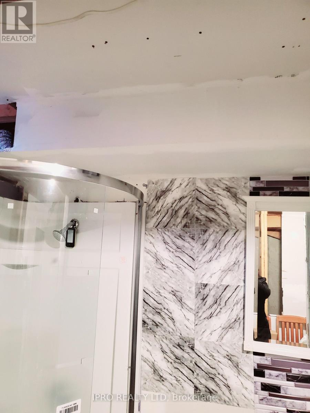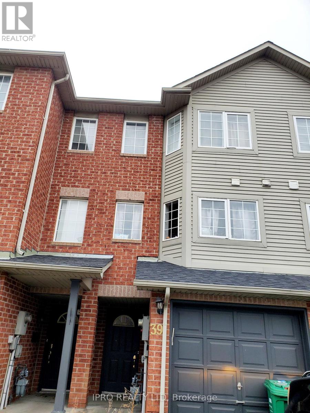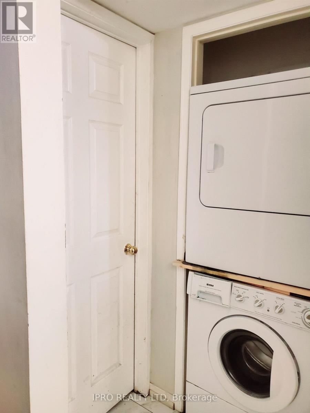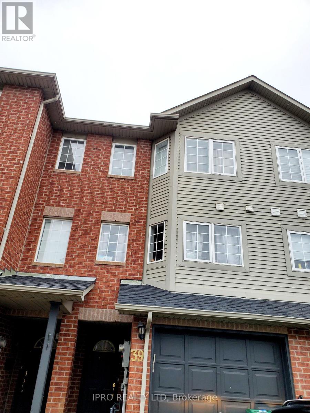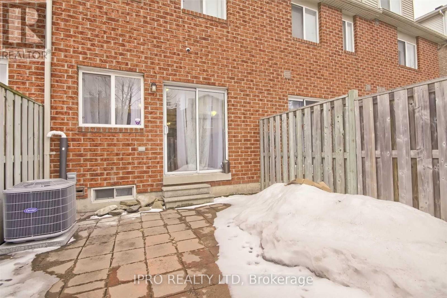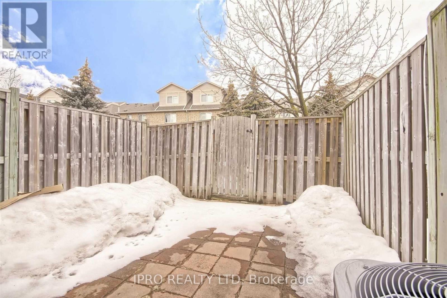39 Spadina Rd Brampton, Ontario L6X 4X6
MLS# W7335636 - Buy this house, and I'll buy Yours*
$749,900Maintenance,
$180 Monthly
Maintenance,
$180 MonthlyAffordable, Bright, And Beautiful Carpet-Free 4 Bedroom Townhouse In A Family-Friendly Neighborhood. Fully Fenced Yard And Additional Private Parkette With Playground Right Outside Your Back Gate. Sunshine Fills The Spacious Rooms Through The Large Windows. Roof (2021). Kitchen Updated In 2021! Walking Distance To Schools, Public Transit, Shopping, And More! Close By Highway Access And Mount Pleasant Go Station! Furnace, Hot Water Heater and A/C owned. (id:51158)
Property Details
| MLS® Number | W7335636 |
| Property Type | Single Family |
| Community Name | Bram West |
| Amenities Near By | Hospital, Park, Public Transit, Schools |
| Community Features | Pets Not Allowed |
| Parking Space Total | 2 |
About 39 Spadina Rd, Brampton, Ontario
This For sale Property is located at 39 Spadina Rd Single Family Row / Townhouse set in the community of Bram West, in the City of Brampton. Nearby amenities include - Hospital, Park, Public Transit, Schools Single Family has a total of 5 bedroom(s), and a total of 3 bath(s) . 39 Spadina Rd has Forced air heating . This house features a Fireplace.
The Second level includes the Dining Room, Living Room, Kitchen, Bedroom 4, Bathroom, The Third level includes the Bedroom 2, Bedroom 3, Primary Bedroom, Bathroom, The Lower level includes the Bedroom 5, Bathroom, The Basement is Finished and features a Separate entrance.
This Brampton Row / Townhouse's exterior is finished with Brick. Also included on the property is a Garage
The Current price for the property located at 39 Spadina Rd, Brampton is $749,900
Maintenance,
$180 MonthlyBuilding
| Bathroom Total | 3 |
| Bedrooms Above Ground | 4 |
| Bedrooms Below Ground | 1 |
| Bedrooms Total | 5 |
| Basement Development | Finished |
| Basement Features | Separate Entrance |
| Basement Type | N/a (finished) |
| Exterior Finish | Brick |
| Heating Fuel | Natural Gas |
| Heating Type | Forced Air |
| Stories Total | 3 |
| Type | Row / Townhouse |
Parking
| Garage |
Land
| Acreage | No |
| Land Amenities | Hospital, Park, Public Transit, Schools |
Rooms
| Level | Type | Length | Width | Dimensions |
|---|---|---|---|---|
| Second Level | Dining Room | 6.98 m | 12.92 m | 6.98 m x 12.92 m |
| Second Level | Living Room | Measurements not available | ||
| Second Level | Kitchen | 6.88 m | 12.95 m | 6.88 m x 12.95 m |
| Second Level | Bedroom 4 | Measurements not available | ||
| Second Level | Bathroom | Measurements not available | ||
| Third Level | Bedroom 2 | 6.56 m | 14.1 m | 6.56 m x 14.1 m |
| Third Level | Bedroom 3 | 8.62 m | 17.51 m | 8.62 m x 17.51 m |
| Third Level | Primary Bedroom | 11.71 m | 9.5 m | 11.71 m x 9.5 m |
| Third Level | Bathroom | Measurements not available | ||
| Lower Level | Bedroom 5 | Measurements not available | ||
| Lower Level | Bathroom | Measurements not available |
https://www.realtor.ca/real-estate/26328716/39-spadina-rd-brampton-bram-west
Interested?
Get More info About:39 Spadina Rd Brampton, Mls# W7335636
