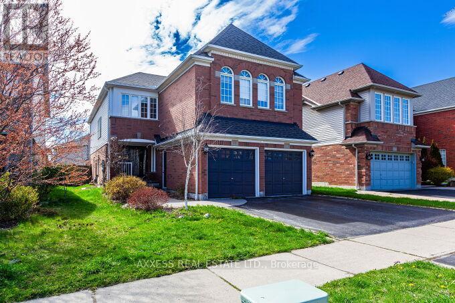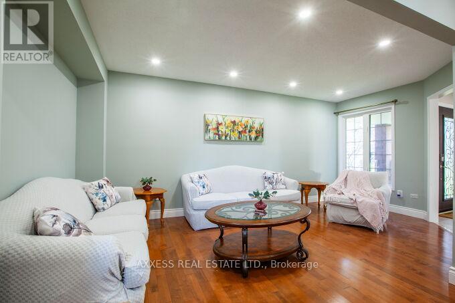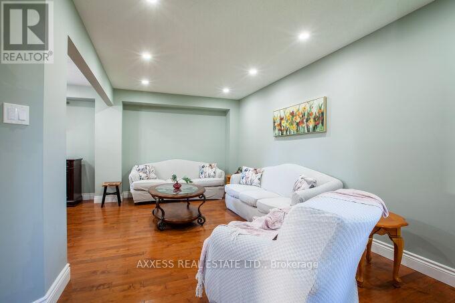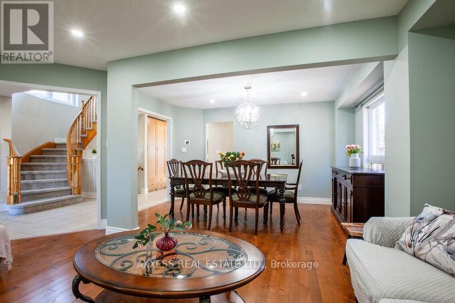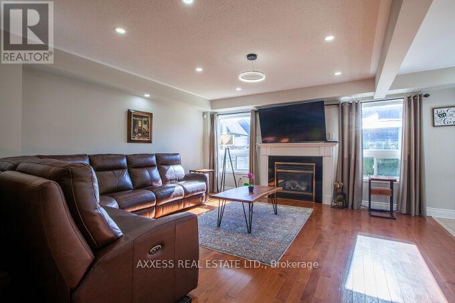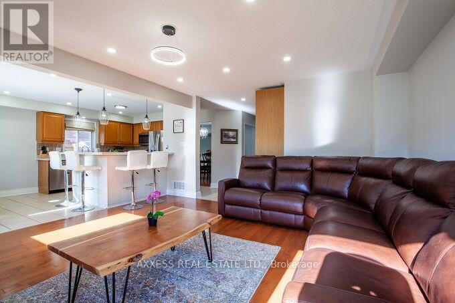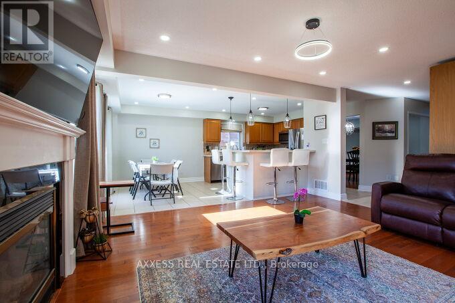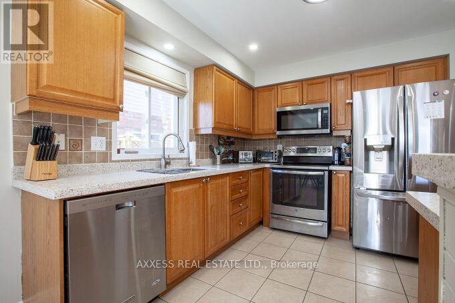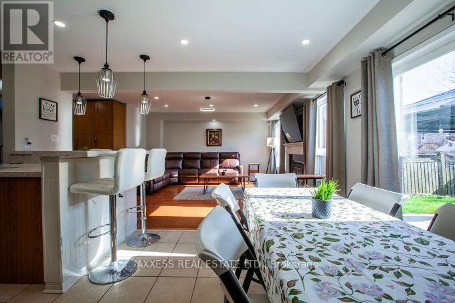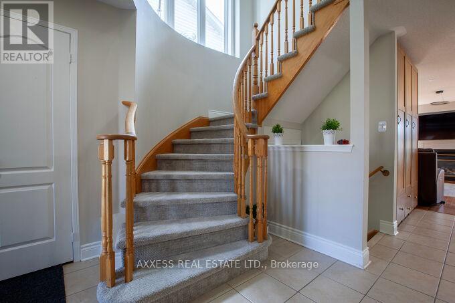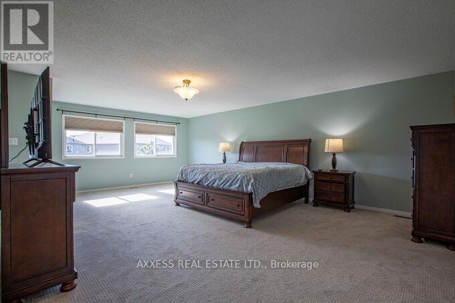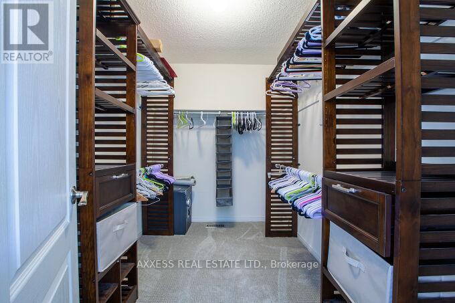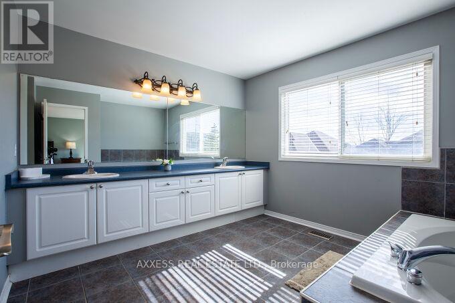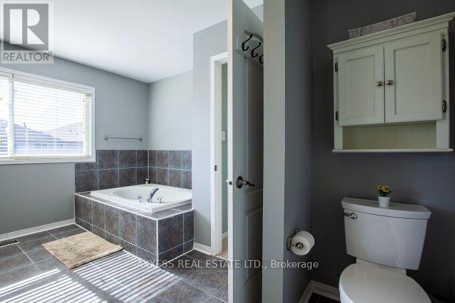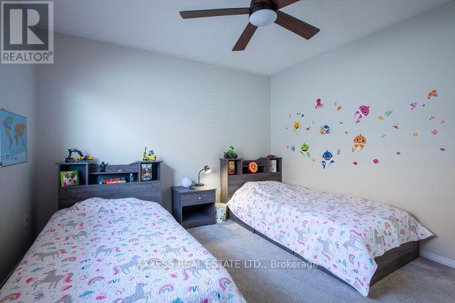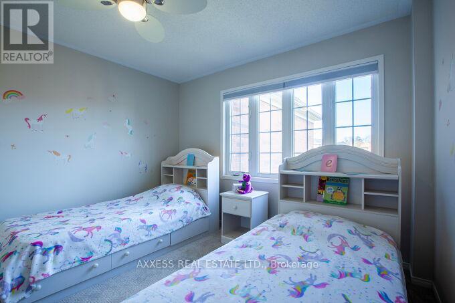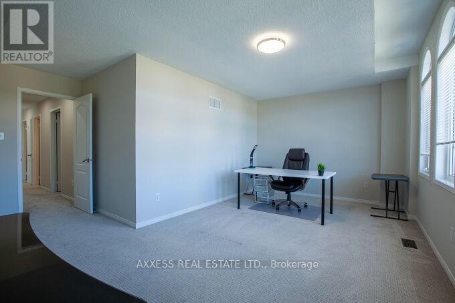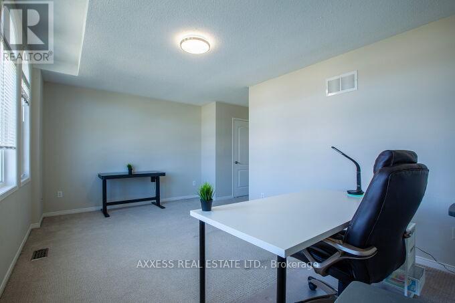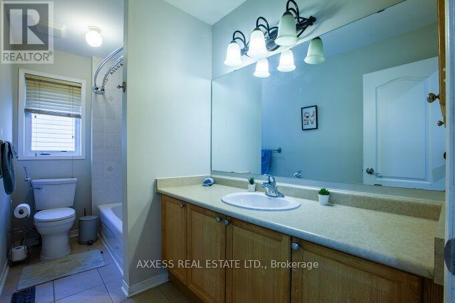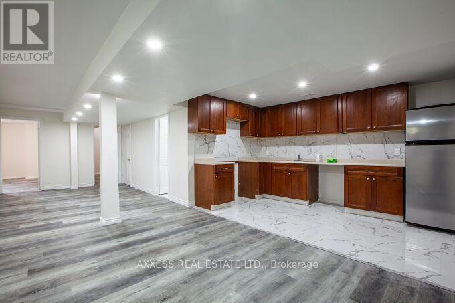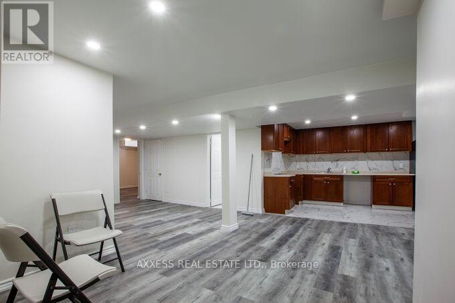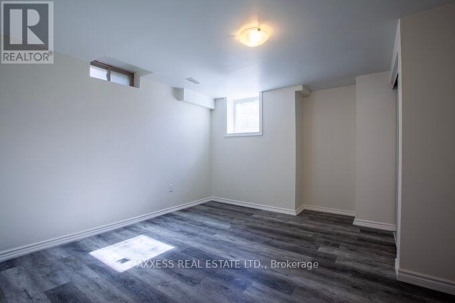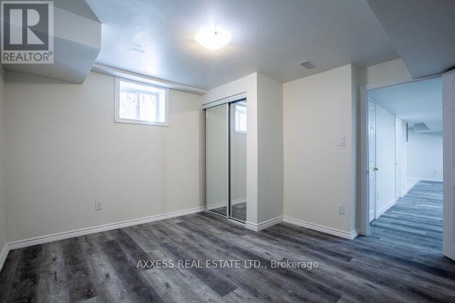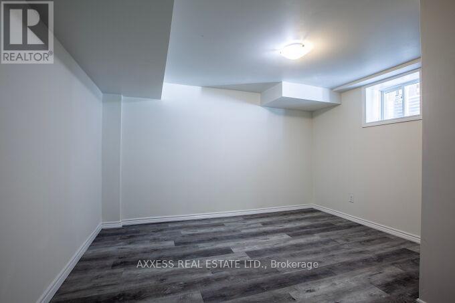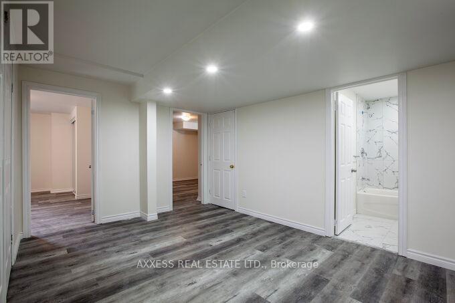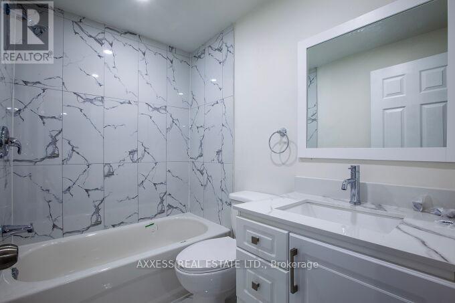39 Tweedie Cres Whitby, Ontario L1P 1X4
MLS# E8274888 - Buy this house, and I'll buy Yours*
$1,350,000
Fabulous 4 +2 Bdrm Family Home In Coveted Williamsburg Neighbourhood Loads Of Room For Everyone In This Thoughtfully Updated Home. Great Flow W/Open Concept Living/Dining Kitchen/Family Rm Provide For Easy, Elegant Entertaining Or Relaxed Family Living. Need A Retreat? Head For The Large, Inviting Master W/5 Piece Ensuite & W/I Closet. Finished Basment with separate entrance 2 bdrms + full bathroom & large kitchen. Close To Hwy 401, 412, 407.Check Out The floor plan & virtual tour. **** EXTRAS **** 2 Fridges, stove, washer & Dryer, B/I Dishwasher, Gas Furnace & Equipment, C.A.C, All existing lights fixtures & window coverings. (id:51158)
Property Details
| MLS® Number | E8274888 |
| Property Type | Single Family |
| Community Name | Williamsburg |
| Amenities Near By | Park, Schools |
| Community Features | Community Centre |
| Features | Conservation/green Belt |
| Parking Space Total | 4 |
About 39 Tweedie Cres, Whitby, Ontario
This For sale Property is located at 39 Tweedie Cres is a Detached Single Family House set in the community of Williamsburg, in the City of Whitby. Nearby amenities include - Park, Schools. This Detached Single Family has a total of 6 bedroom(s), and a total of 4 bath(s) . 39 Tweedie Cres has Forced air heating and Central air conditioning. This house features a Fireplace.
The Second level includes the Primary Bedroom, Bedroom 2, Bedroom 3, Bedroom 4, Laundry Room, The Lower level includes the Living Room, Kitchen, The Main level includes the Living Room, Dining Room, Kitchen, Eating Area, Family Room, and features a Separate entrance.
This Whitby House's exterior is finished with Brick, Vinyl siding. Also included on the property is a Attached Garage
The Current price for the property located at 39 Tweedie Cres, Whitby is $1,350,000 and was listed on MLS on :2024-04-29 12:04:22
Building
| Bathroom Total | 4 |
| Bedrooms Above Ground | 4 |
| Bedrooms Below Ground | 2 |
| Bedrooms Total | 6 |
| Basement Features | Separate Entrance |
| Basement Type | N/a |
| Construction Style Attachment | Detached |
| Cooling Type | Central Air Conditioning |
| Exterior Finish | Brick, Vinyl Siding |
| Fireplace Present | Yes |
| Heating Fuel | Natural Gas |
| Heating Type | Forced Air |
| Stories Total | 2 |
| Type | House |
Parking
| Attached Garage |
Land
| Acreage | No |
| Land Amenities | Park, Schools |
| Size Irregular | 36.09 X 118.11 Ft |
| Size Total Text | 36.09 X 118.11 Ft |
Rooms
| Level | Type | Length | Width | Dimensions |
|---|---|---|---|---|
| Second Level | Primary Bedroom | 7.21 m | 5.13 m | 7.21 m x 5.13 m |
| Second Level | Bedroom 2 | 3.36 m | 5.5 m | 3.36 m x 5.5 m |
| Second Level | Bedroom 3 | 3.91 m | 3.41 m | 3.91 m x 3.41 m |
| Second Level | Bedroom 4 | 3.64 m | 3.4 m | 3.64 m x 3.4 m |
| Second Level | Laundry Room | 1.62 m | 3.42 m | 1.62 m x 3.42 m |
| Lower Level | Living Room | 8.22 m | 5.3 m | 8.22 m x 5.3 m |
| Lower Level | Kitchen | 4.01 m | 2.19 m | 4.01 m x 2.19 m |
| Main Level | Living Room | 3.18 m | 5.37 m | 3.18 m x 5.37 m |
| Main Level | Dining Room | 3.01 m | 4.22 m | 3.01 m x 4.22 m |
| Main Level | Kitchen | 3.11 m | 3.08 m | 3.11 m x 3.08 m |
| Main Level | Eating Area | 2.99 m | 3.08 m | 2.99 m x 3.08 m |
| Main Level | Family Room | 4.57 m | 4.89 m | 4.57 m x 4.89 m |
https://www.realtor.ca/real-estate/26807953/39-tweedie-cres-whitby-williamsburg
Interested?
Get More info About:39 Tweedie Cres Whitby, Mls# E8274888
