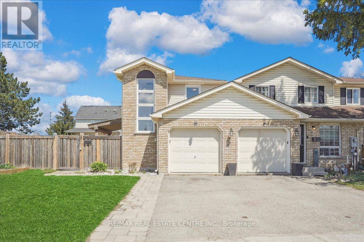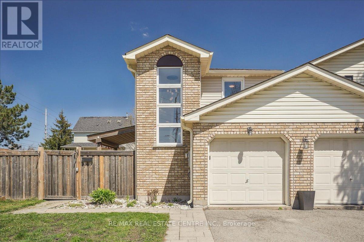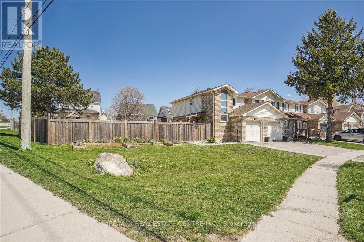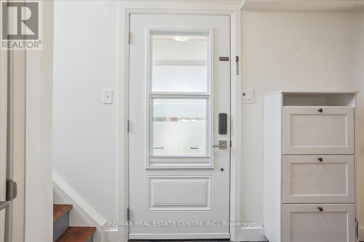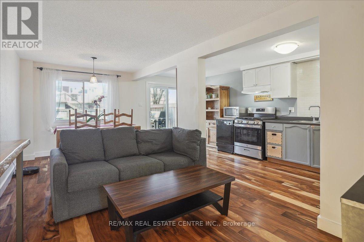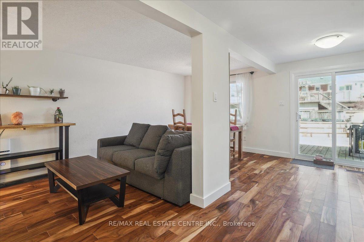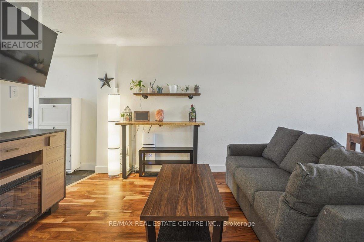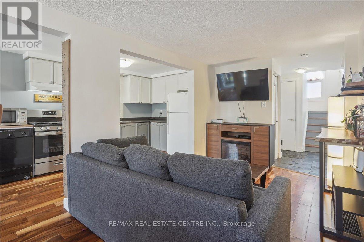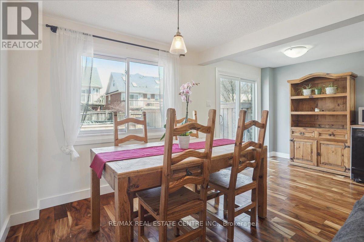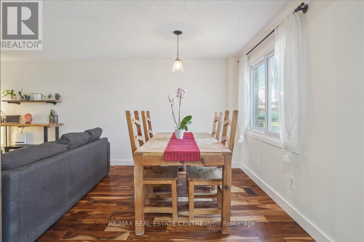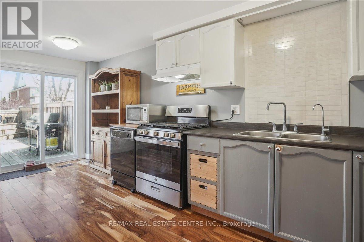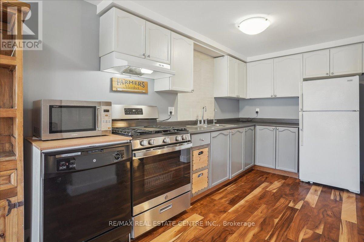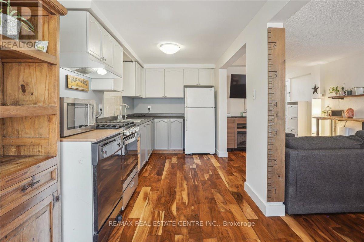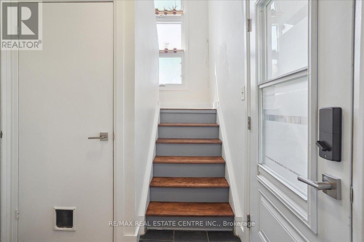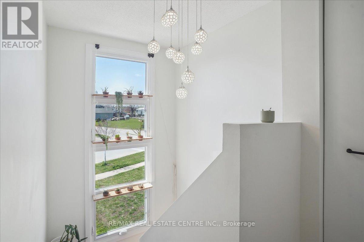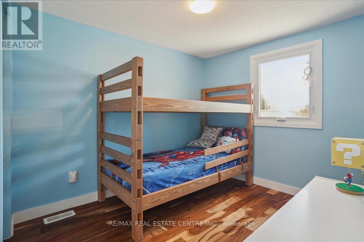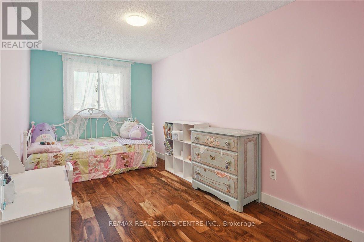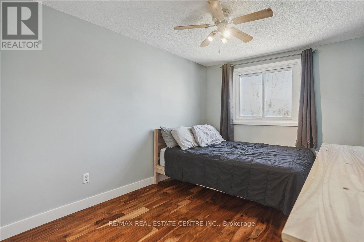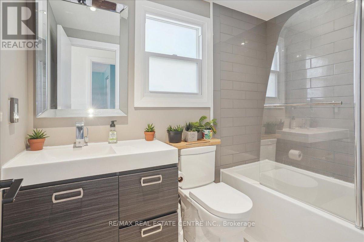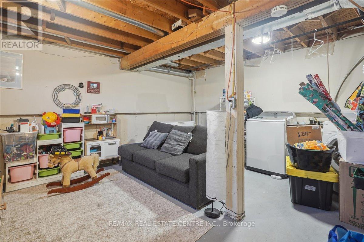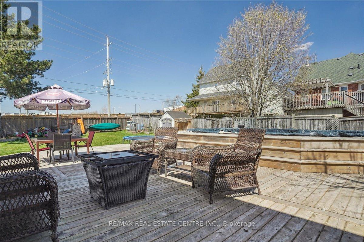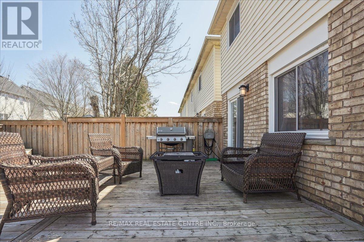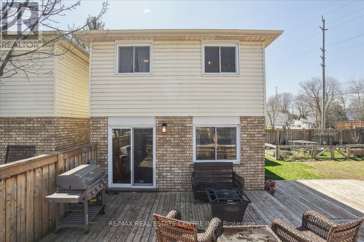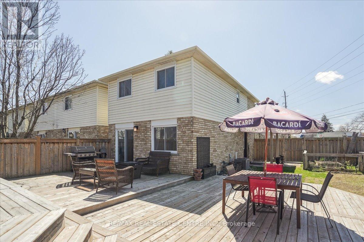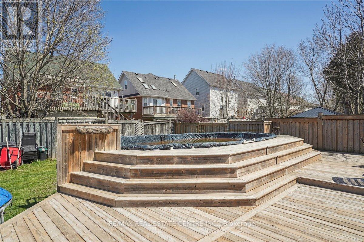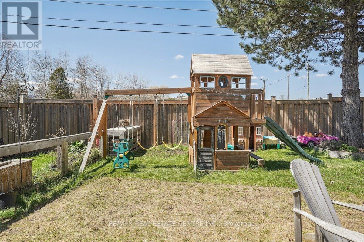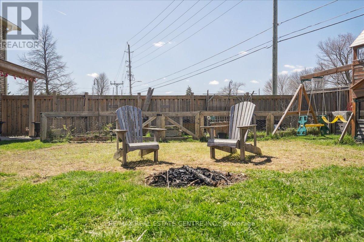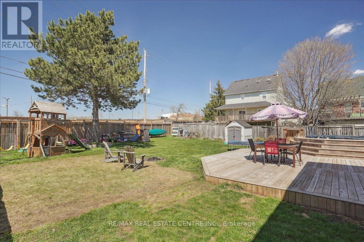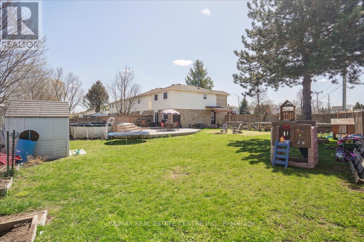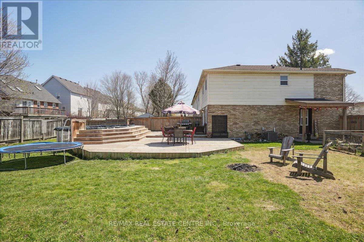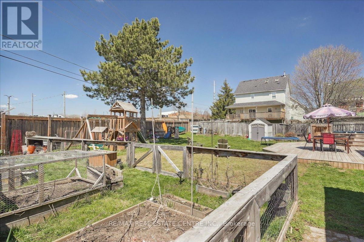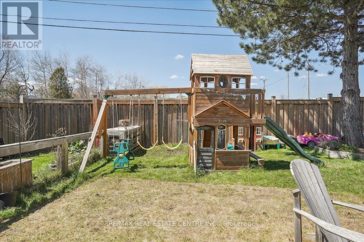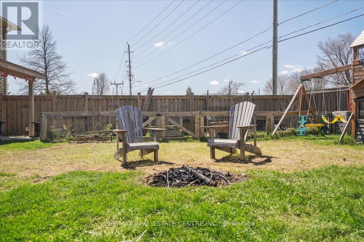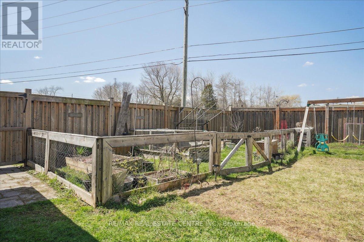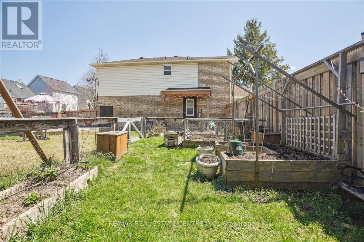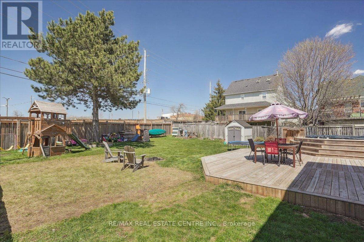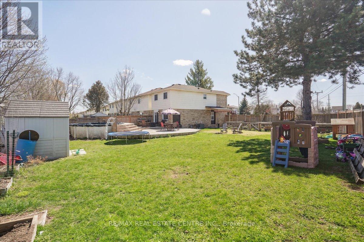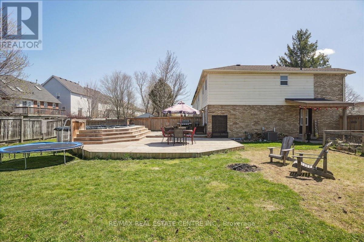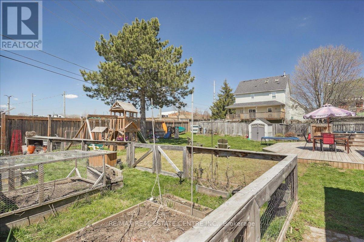4 Danville Ave Halton Hills, Ontario L7J 2W5
MLS# W8275778 - Buy this house, and I'll buy Yours*
$749,000
Freehold Townhome on a beautiful 1/4-acre lot with Multi level deck and Pool. Great feature for your family. New Roof and Eaves 2018. Deck and Pool installed in 2017, Bathroom and kitchen installed 2016, Furnace and Central Air 2014. Come on and see you will not be disappointed. (id:51158)
Property Details
| MLS® Number | W8275778 |
| Property Type | Single Family |
| Community Name | Acton |
| Parking Space Total | 3 |
| Pool Type | Above Ground Pool |
About 4 Danville Ave, Halton Hills, Ontario
This For sale Property is located at 4 Danville Ave is a Attached Single Family Row / Townhouse set in the community of Acton, in the City of Halton Hills. This Attached Single Family has a total of 3 bedroom(s), and a total of 1 bath(s) . 4 Danville Ave has Forced air heating and Central air conditioning. This house features a Fireplace.
The Second level includes the Primary Bedroom, Bedroom 2, Bedroom 3, The Main level includes the Kitchen, Living Room, Dining Room, The Basement is Unfinished.
This Halton Hills Row / Townhouse's exterior is finished with Aluminum siding, Brick. You'll enjoy this property in the summer with the Above ground pool. Also included on the property is a Attached Garage
The Current price for the property located at 4 Danville Ave, Halton Hills is $749,000 and was listed on MLS on :2024-04-29 16:30:22
Building
| Bathroom Total | 1 |
| Bedrooms Above Ground | 3 |
| Bedrooms Total | 3 |
| Basement Development | Unfinished |
| Basement Type | N/a (unfinished) |
| Construction Style Attachment | Attached |
| Cooling Type | Central Air Conditioning |
| Exterior Finish | Aluminum Siding, Brick |
| Heating Fuel | Natural Gas |
| Heating Type | Forced Air |
| Stories Total | 2 |
| Type | Row / Townhouse |
Parking
| Attached Garage |
Land
| Acreage | No |
| Size Irregular | 56.18 X 126.39 Ft |
| Size Total Text | 56.18 X 126.39 Ft |
Rooms
| Level | Type | Length | Width | Dimensions |
|---|---|---|---|---|
| Second Level | Primary Bedroom | 4.34 m | 2.68 m | 4.34 m x 2.68 m |
| Second Level | Bedroom 2 | 4.34 m | 2.46 m | 4.34 m x 2.46 m |
| Second Level | Bedroom 3 | 3.32 m | 2.59 m | 3.32 m x 2.59 m |
| Main Level | Kitchen | 5.93 m | 2.21 m | 5.93 m x 2.21 m |
| Main Level | Living Room | 5.67 m | 2.65 m | 5.67 m x 2.65 m |
| Main Level | Dining Room | 5.67 m | 2.65 m | 5.67 m x 2.65 m |
https://www.realtor.ca/real-estate/26808985/4-danville-ave-halton-hills-acton
Interested?
Get More info About:4 Danville Ave Halton Hills, Mls# W8275778
