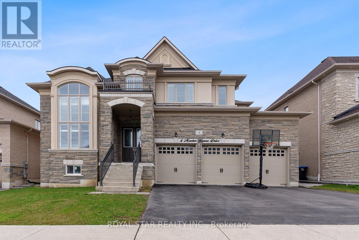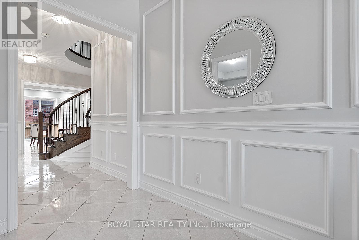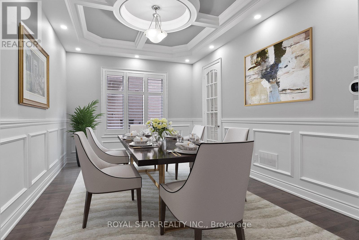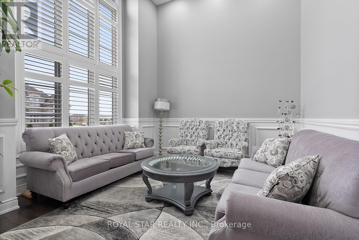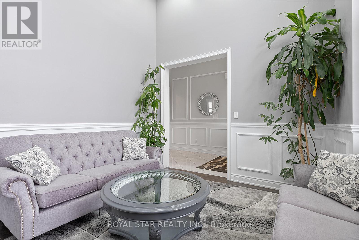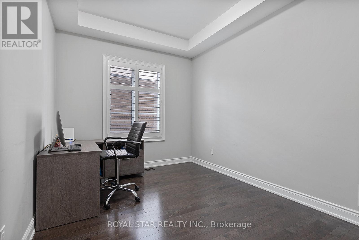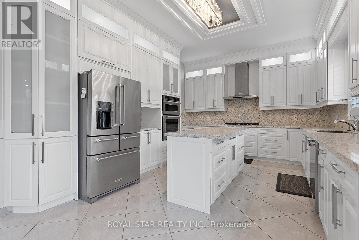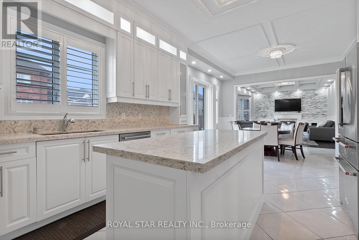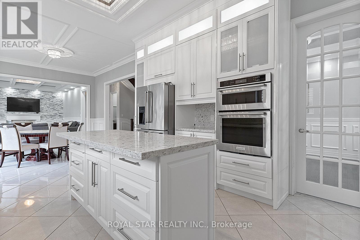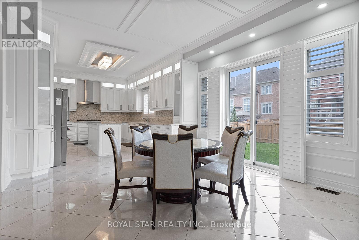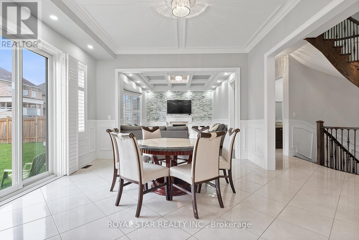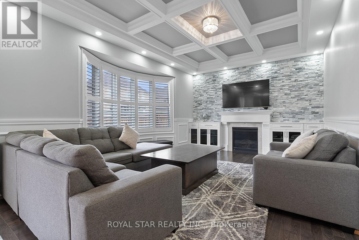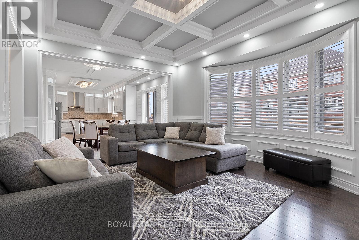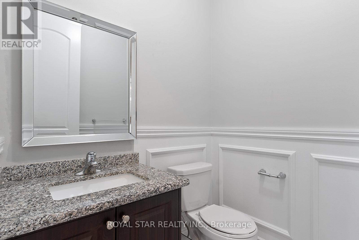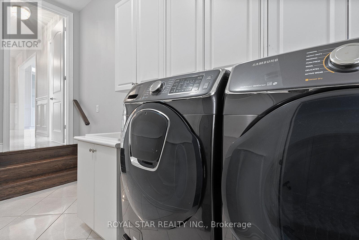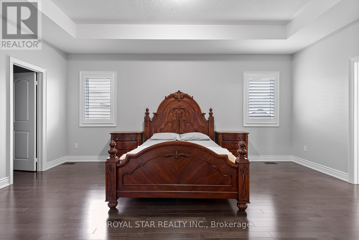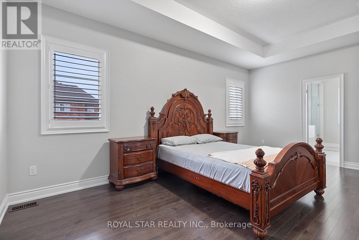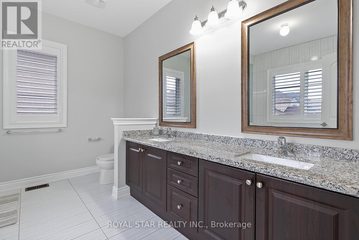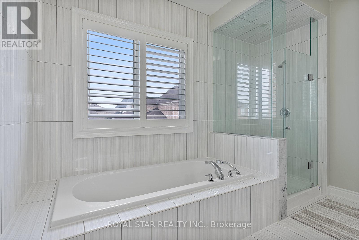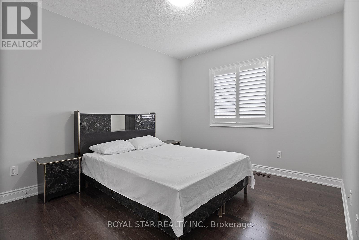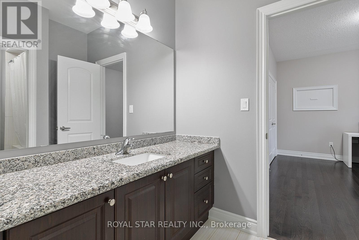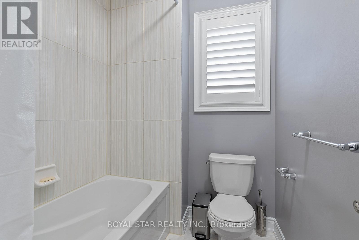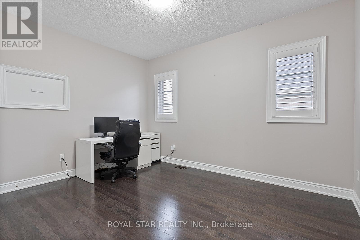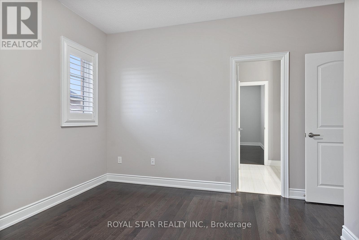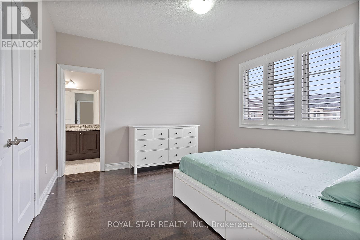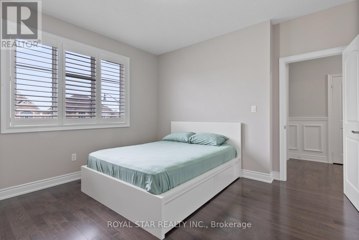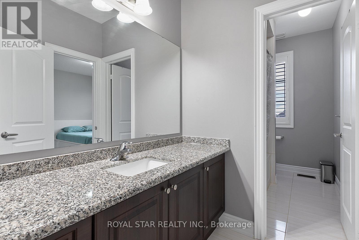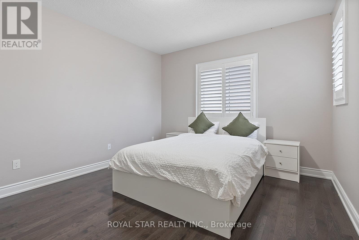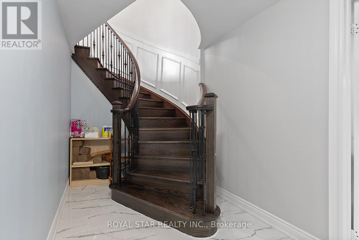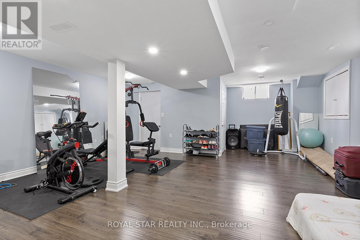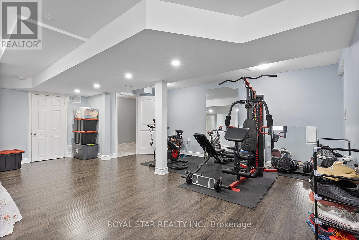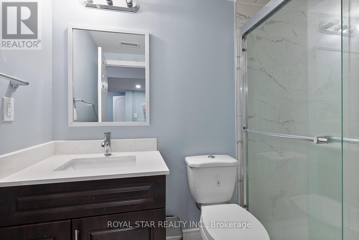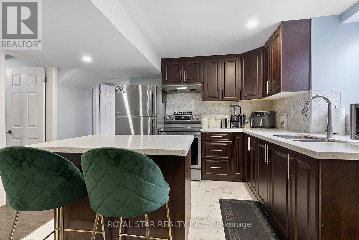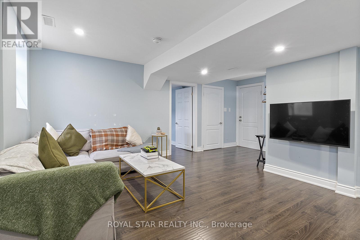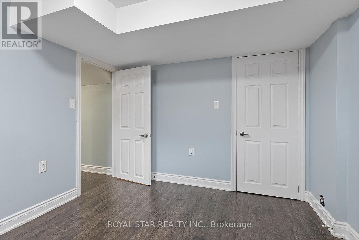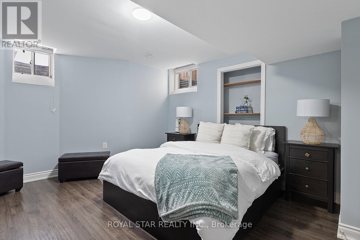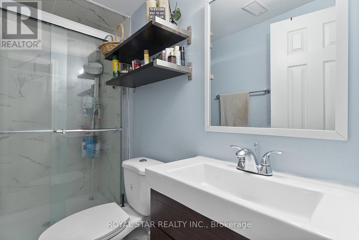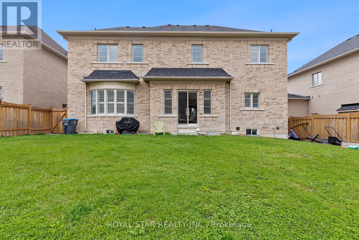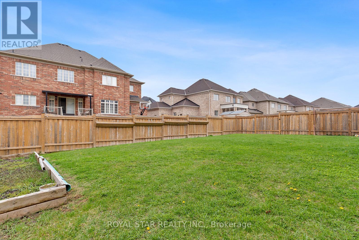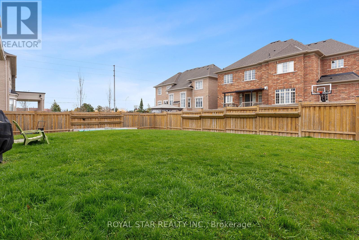4 Martin Byrne Dr Brampton, Ontario L6P 4L1
MLS# W8260056 - Buy this house, and I'll buy Yours*
$2,450,000
Step into Luxury with this Impressive Home in Brampton's Prestigious Neighborhood. Boasting over 5000 sq ft of Space on a large 65 ft lot, it features an open-concept kitchen, charming wainscoting on the main floor and a legally finished basement with a separate entrance. Enjoy the spacious backyard and convenient location near Hwy 427, schools, parks and amenities for the perfect family-friendly lifestyle. **** EXTRAS **** 10 ft ceiling on the entire main floor. Newly built legal basement. Located in one of the best neighborhoods in Brampton. Minutes away from Hwy 427, all amenities, schools, parks, community centre. (id:51158)
Property Details
| MLS® Number | W8260056 |
| Property Type | Single Family |
| Community Name | Toronto Gore Rural Estate |
| Amenities Near By | Park, Public Transit, Schools |
| Community Features | School Bus |
| Parking Space Total | 7 |
About 4 Martin Byrne Dr, Brampton, Ontario
This For sale Property is located at 4 Martin Byrne Dr is a Detached Single Family House set in the community of Toronto Gore Rural Estate, in the City of Brampton. Nearby amenities include - Park, Public Transit, Schools. This Detached Single Family has a total of 8 bedroom(s), and a total of 6 bath(s) . 4 Martin Byrne Dr has Forced air heating and Central air conditioning. This house features a Fireplace.
The Second level includes the Primary Bedroom, Bedroom 2, Bedroom 3, Bedroom 4, Bedroom 5, The Basement includes the Bedroom, The Main level includes the Living Room, Dining Room, Office, Kitchen, Family Room, Laundry Room, The Basement is Finished and features a Separate entrance.
This Brampton House's exterior is finished with Brick, Stone. Also included on the property is a Attached Garage
The Current price for the property located at 4 Martin Byrne Dr, Brampton is $2,450,000 and was listed on MLS on :2024-04-22 23:30:55
Building
| Bathroom Total | 6 |
| Bedrooms Above Ground | 5 |
| Bedrooms Below Ground | 3 |
| Bedrooms Total | 8 |
| Basement Development | Finished |
| Basement Features | Separate Entrance |
| Basement Type | N/a (finished) |
| Construction Style Attachment | Detached |
| Cooling Type | Central Air Conditioning |
| Exterior Finish | Brick, Stone |
| Fireplace Present | Yes |
| Heating Fuel | Natural Gas |
| Heating Type | Forced Air |
| Stories Total | 2 |
| Type | House |
Parking
| Attached Garage |
Land
| Acreage | No |
| Land Amenities | Park, Public Transit, Schools |
| Size Irregular | 65.02 X 114.96 Ft |
| Size Total Text | 65.02 X 114.96 Ft |
Rooms
| Level | Type | Length | Width | Dimensions |
|---|---|---|---|---|
| Second Level | Primary Bedroom | 5.8 m | 4 m | 5.8 m x 4 m |
| Second Level | Bedroom 2 | 4.3 m | 3.8 m | 4.3 m x 3.8 m |
| Second Level | Bedroom 3 | 4.3 m | 3.7 m | 4.3 m x 3.7 m |
| Second Level | Bedroom 4 | 4.1 m | 3.4 m | 4.1 m x 3.4 m |
| Second Level | Bedroom 5 | 4 m | 3.4 m | 4 m x 3.4 m |
| Basement | Bedroom | 16.7 m | 12.2 m | 16.7 m x 12.2 m |
| Main Level | Living Room | 4 m | 3.4 m | 4 m x 3.4 m |
| Main Level | Dining Room | 4.6 m | 3.5 m | 4.6 m x 3.5 m |
| Main Level | Office | 3.7 m | 3.1 m | 3.7 m x 3.1 m |
| Main Level | Kitchen | 6 m | 8.2 m | 6 m x 8.2 m |
| Main Level | Family Room | 5.5 m | 4 m | 5.5 m x 4 m |
| Main Level | Laundry Room | 1.8 m | 3 m | 1.8 m x 3 m |
Utilities
| Sewer | Installed |
| Natural Gas | Installed |
| Electricity | Installed |
https://www.realtor.ca/real-estate/26785594/4-martin-byrne-dr-brampton-toronto-gore-rural-estate
Interested?
Get More info About:4 Martin Byrne Dr Brampton, Mls# W8260056
