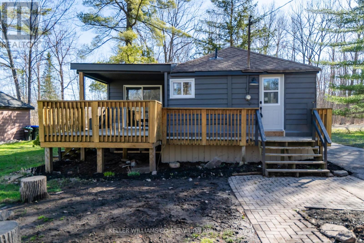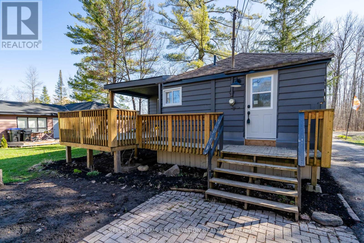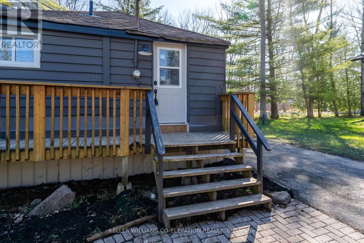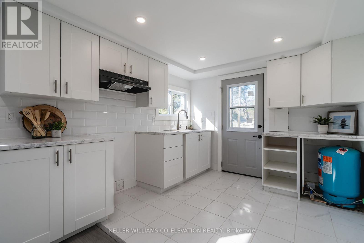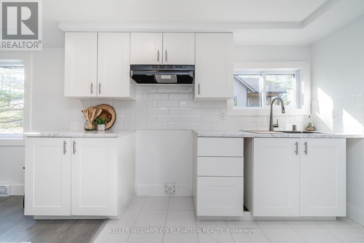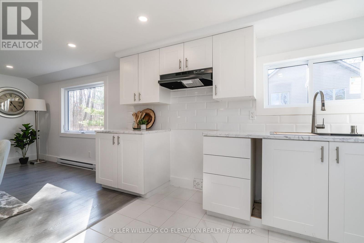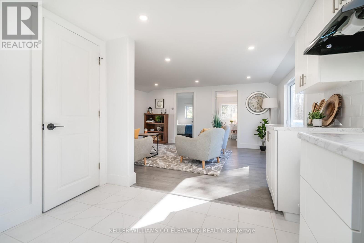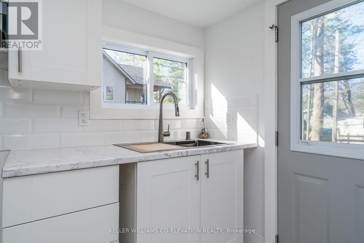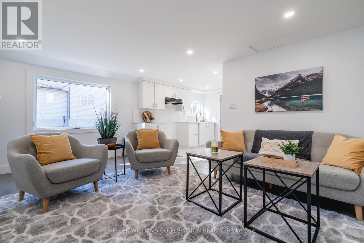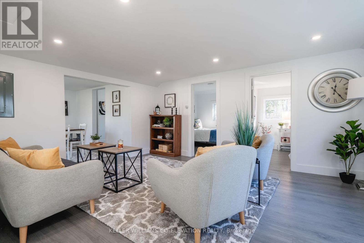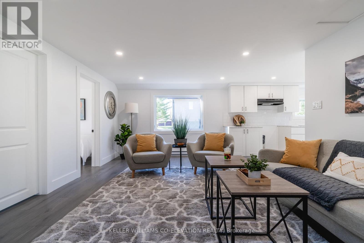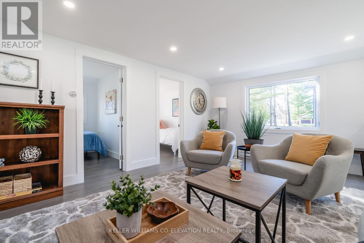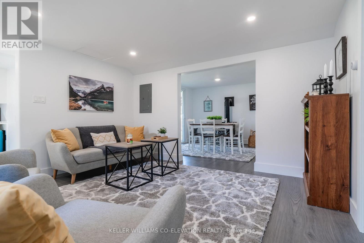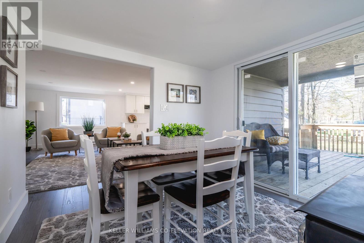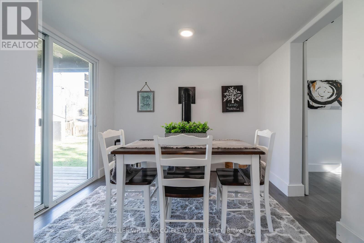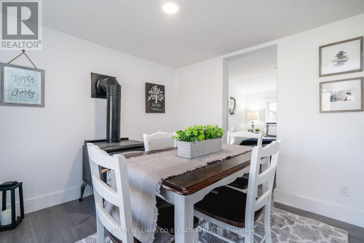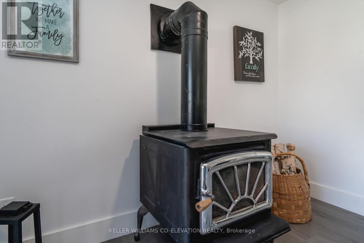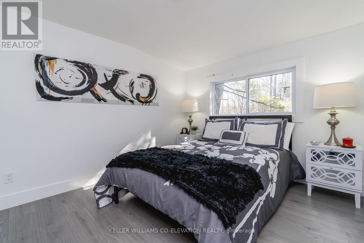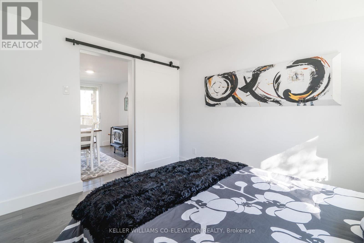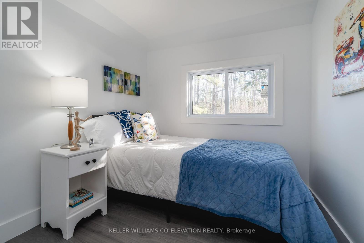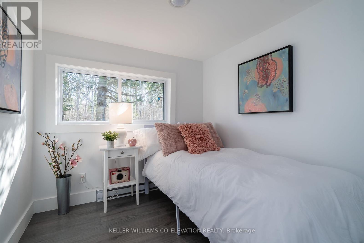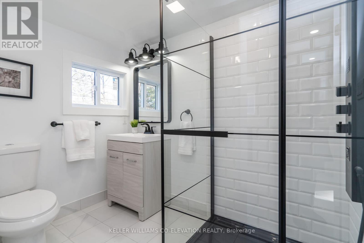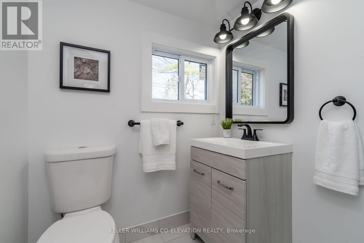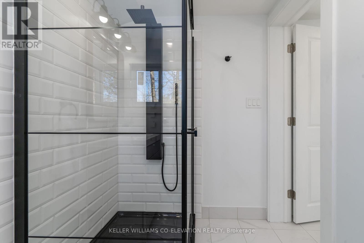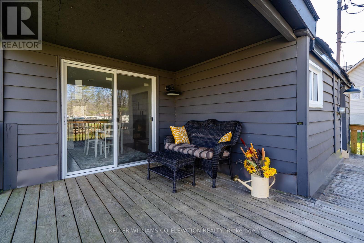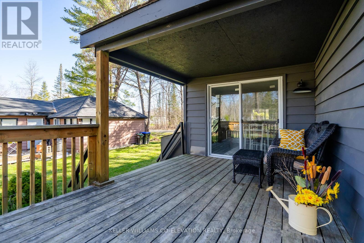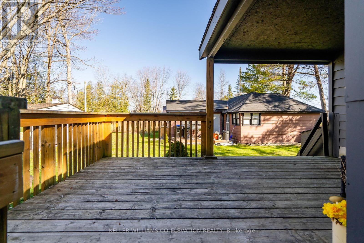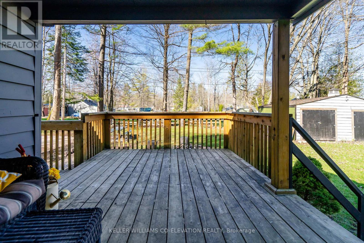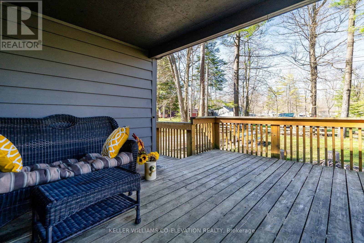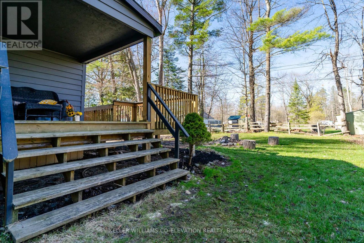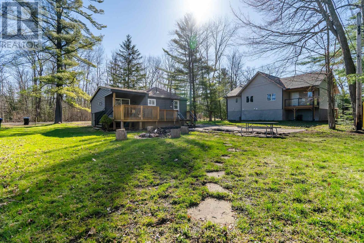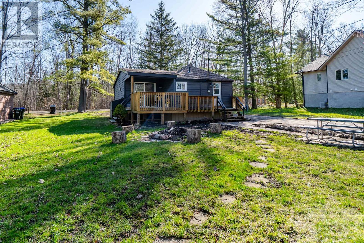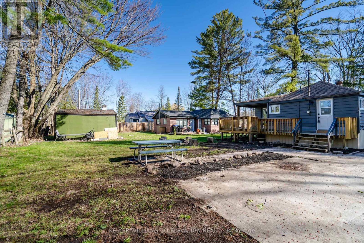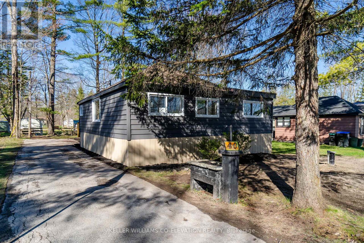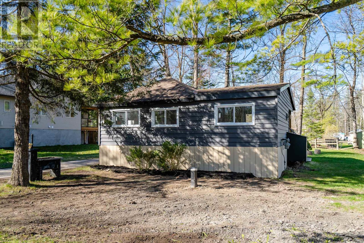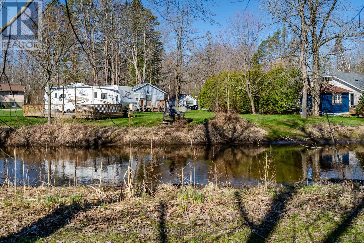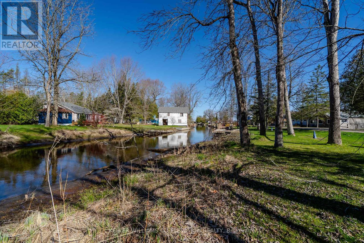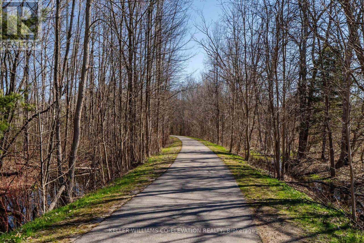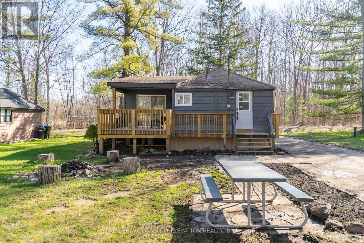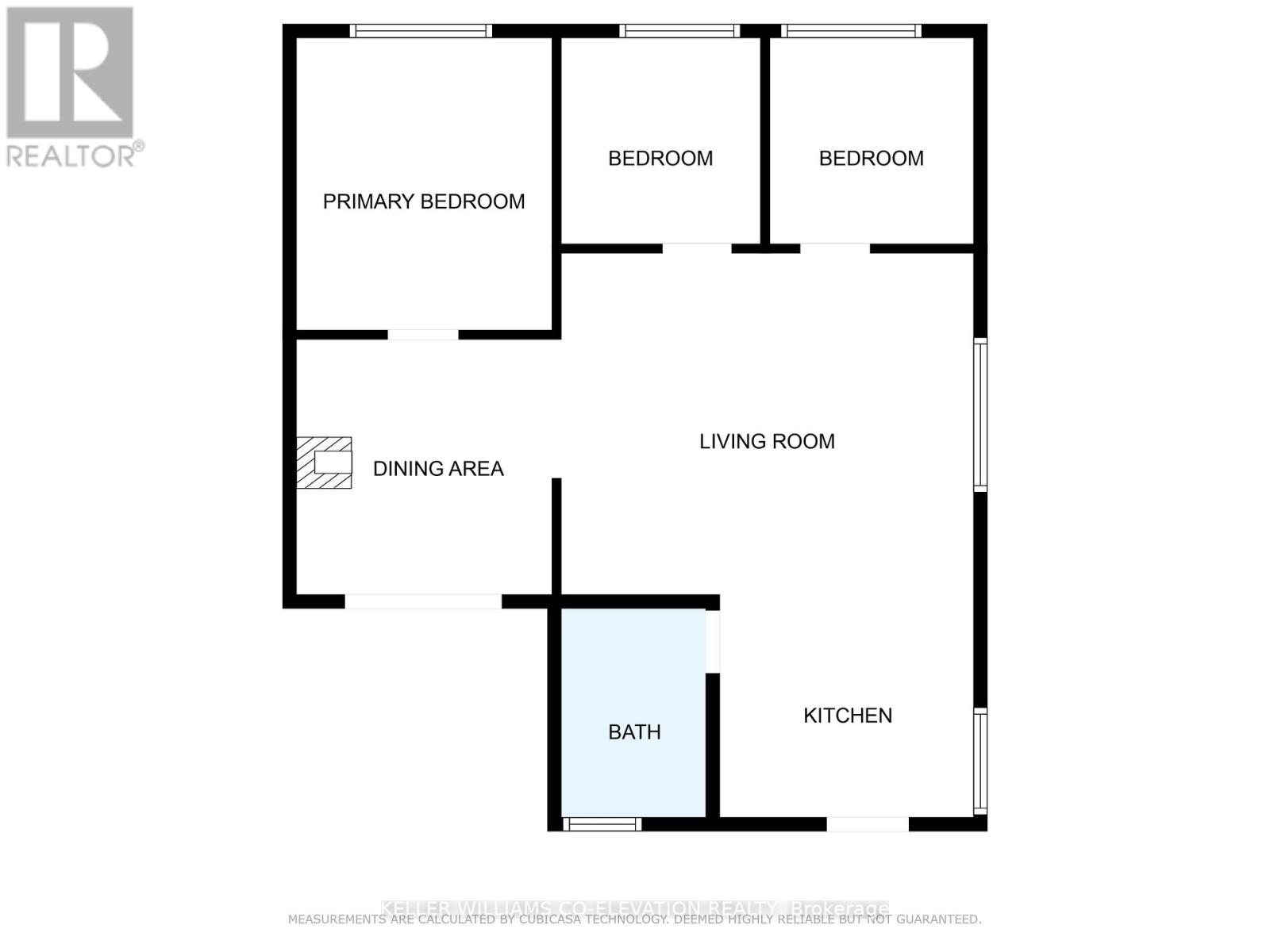40 Duffy Dr Tay, Ontario L0K 2C0
MLS# S8274992 - Buy this house, and I'll buy Yours*
$499,900
Beautiful Turn Key Home Or Cottage Just Steps From Breathtaking Georgian Bay And The Scenic Tay Shore Trail. Experience The Convenience Of Easy Access To A Multi-Use Paved Trail Along The Shores Of The Bay And Proximity To Highway 12. Modern Updates And Quality Craftsmanship Throughout Have Transformed This Home And Are Sure To Impress. Offering Three Bedrooms, One Bathroom, And Cozy Living And Dining Areas, This House Is Perfect For First Time Home Buyers And Downsizers Alike. Step Through The Dining Room's Patio Doors Onto Your Spacious, Partially Covered Deck, Overlooking A Private Backyard And Fire Pit Area. Enjoy Tranquil Evenings By The Water, Soaking In All The Beauty And Charm That Simcoe County Has To Offer. (id:51158)
Property Details
| MLS® Number | S8274992 |
| Property Type | Single Family |
| Community Name | Rural Tay |
| Parking Space Total | 3 |
About 40 Duffy Dr, Tay, Ontario
This For sale Property is located at 40 Duffy Dr is a Detached Single Family House Bungalow set in the community of Rural Tay, in the City of Tay. This Detached Single Family has a total of 3 bedroom(s), and a total of 1 bath(s) . 40 Duffy Dr has Baseboard heaters heating . This house features a Fireplace.
The Main level includes the Living Room, Dining Room, Kitchen, Primary Bedroom, Bedroom, Bedroom, The Basement is Unfinished.
This Tay House's exterior is finished with Wood
The Current price for the property located at 40 Duffy Dr, Tay is $499,900 and was listed on MLS on :2024-04-29 20:29:40
Building
| Bathroom Total | 1 |
| Bedrooms Above Ground | 3 |
| Bedrooms Total | 3 |
| Architectural Style | Bungalow |
| Basement Development | Unfinished |
| Basement Type | Crawl Space (unfinished) |
| Construction Style Attachment | Detached |
| Exterior Finish | Wood |
| Fireplace Present | Yes |
| Heating Type | Baseboard Heaters |
| Stories Total | 1 |
| Type | House |
Land
| Acreage | No |
| Sewer | Septic System |
| Size Irregular | 60 X 100 Ft |
| Size Total Text | 60 X 100 Ft |
Rooms
| Level | Type | Length | Width | Dimensions |
|---|---|---|---|---|
| Main Level | Living Room | 4.67 m | 3.89 m | 4.67 m x 3.89 m |
| Main Level | Dining Room | 3.02 m | 2.9 m | 3.02 m x 2.9 m |
| Main Level | Kitchen | 2.9 m | 2.54 m | 2.9 m x 2.54 m |
| Main Level | Primary Bedroom | 3.33 m | 2.92 m | 3.33 m x 2.92 m |
| Main Level | Bedroom | 2.34 m | 2.31 m | 2.34 m x 2.31 m |
| Main Level | Bedroom | 2.34 m | 2.26 m | 2.34 m x 2.26 m |
Utilities
| Natural Gas | Installed |
| Electricity | Installed |
https://www.realtor.ca/real-estate/26808031/40-duffy-dr-tay-rural-tay
Interested?
Get More info About:40 Duffy Dr Tay, Mls# S8274992
