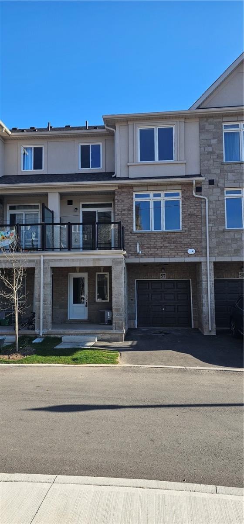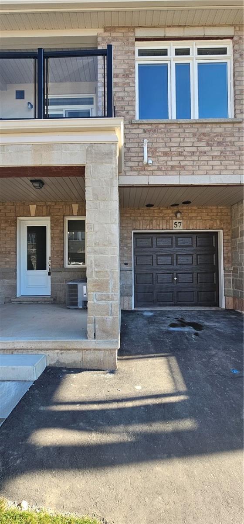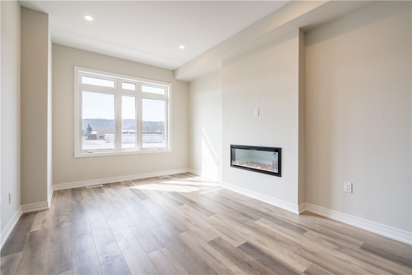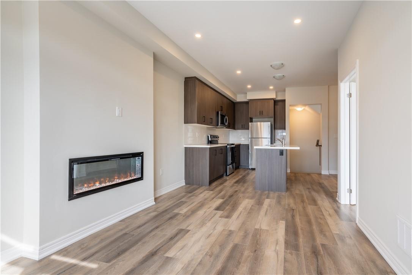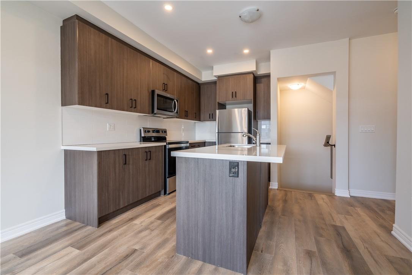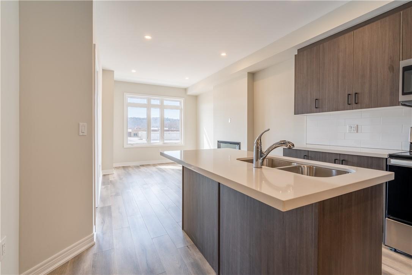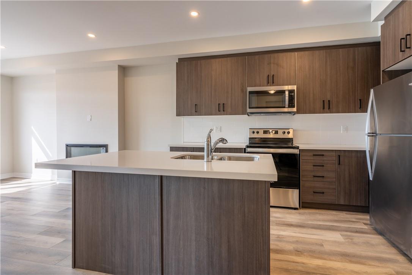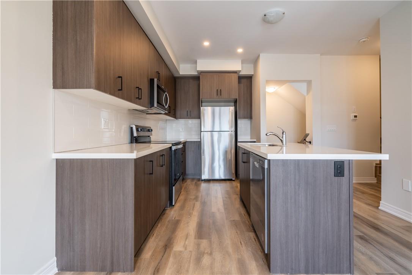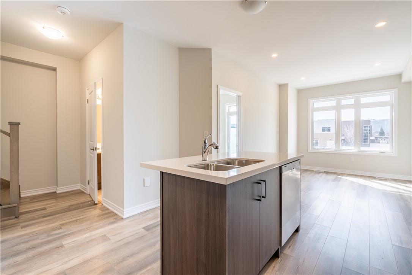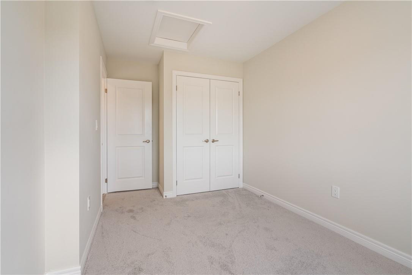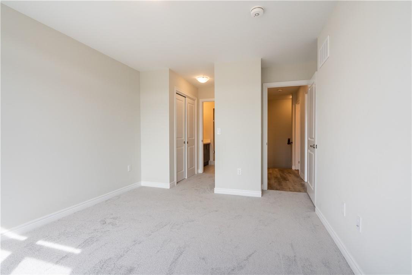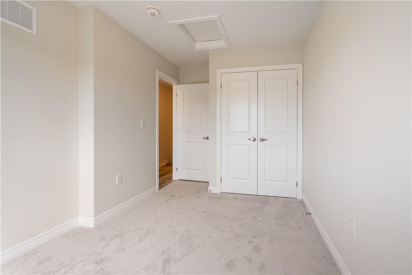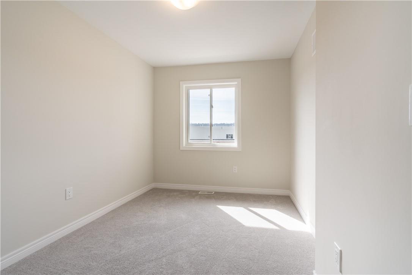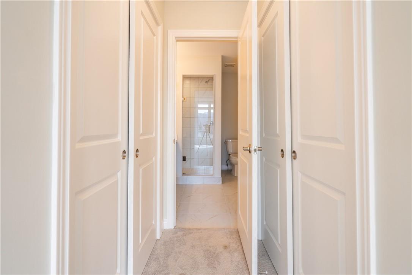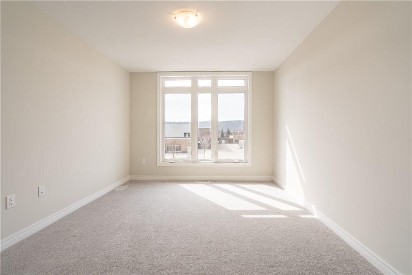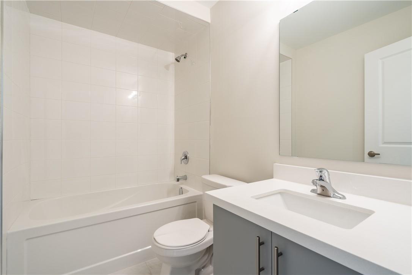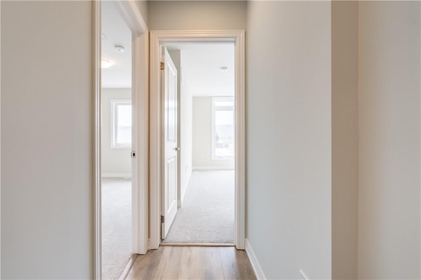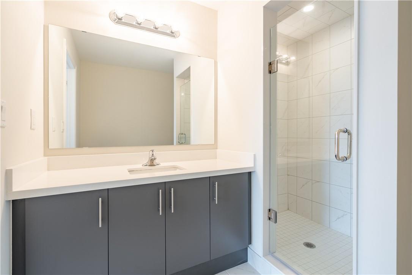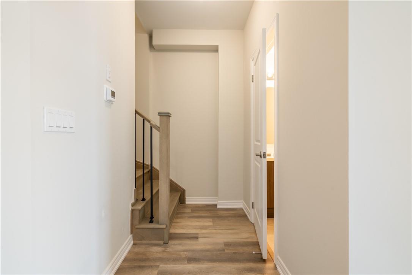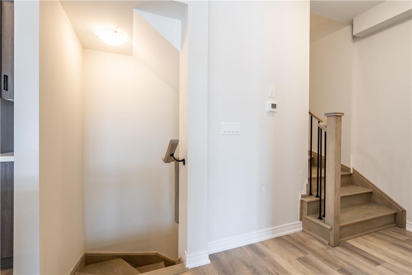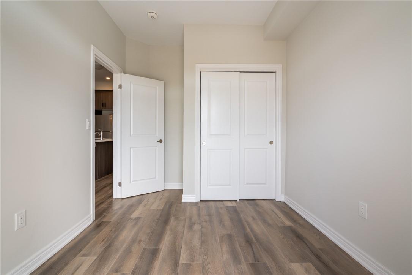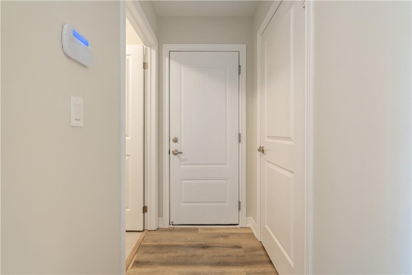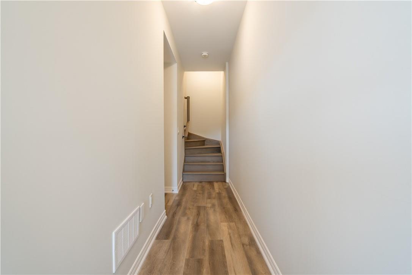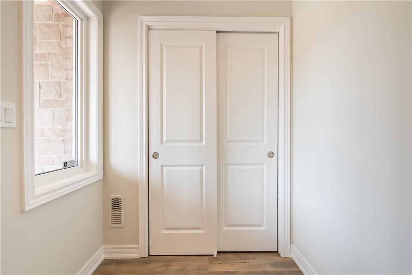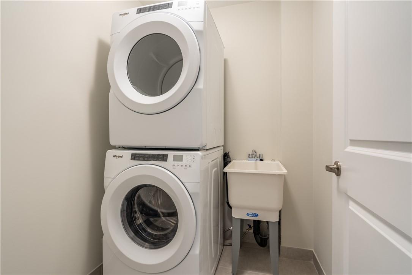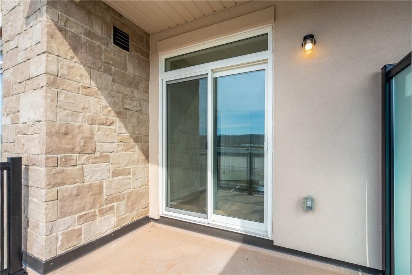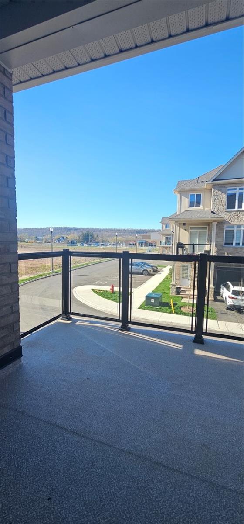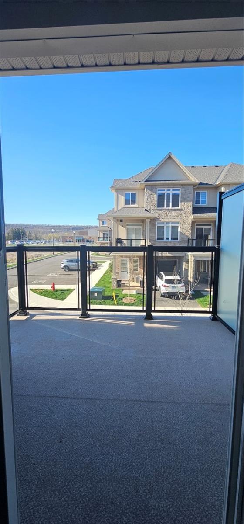40 Zinfandel Drive, Unit #57 Stoney Creek, Ontario L8E 0L1
MLS# H4192097 - Buy this house, and I'll buy Yours*
$669,900Maintenance,
$177.69 Monthly
Maintenance,
$177.69 MonthlyWelcome to Unit 57, 40 Zinfandel Drive in Winona! This contemporary interior unit townhome, crafted by DiCenzo Homes - it is modern living at its finest. Boasting 3 bedrooms and 2.5 bathrooms, this property seamlessly blends stylish design with functional living spaces. Step into the heart of the home, where an inviting kitchen awaits. Featuring extended height upper cabinets, a breakfast bar on the island adorned with quartz countertops, and all new appliances, this space is just perfect! The open concept living room, complete with a cozy fireplace, offers a warm and welcoming ambiance. Convenience meets comfort with one bedroom located on the main floor, providing flexibility, while two additional bedrooms await upstairs. The primary bedroom is a sanctuary unto itself, boasting his & hers closets and an elegant 3-piece ensuite. Every detail has been meticulously considered, including quartz countertops in all the bathrooms, oak staircase, vinyl plank flooring on the ground and main floor. Parking is a breeze with a 1 car garage and an additional 1 car driveway. Enjoy breathtaking views of the Niagara escarpment from the comfort of your home, offering a serene backdrop to everyday life. Conveniently located close to highways, schools, parks, waterfront, trails, and all shopping amenities, this property offers the perfect blend of modern luxury and practical convenience. (id:51158)
Property Details
| MLS® Number | H4192097 |
| Property Type | Single Family |
| Amenities Near By | Public Transit, Recreation, Schools |
| Community Features | Community Centre |
| Equipment Type | Other, Water Heater |
| Features | Park Setting, Southern Exposure, Park/reserve, Conservation/green Belt, Beach, Balcony, Paved Driveway, Shared Driveway |
| Parking Space Total | 2 |
| Rental Equipment Type | Other, Water Heater |
About 40 Zinfandel Drive, Unit #57, Stoney Creek, Ontario
This For sale Property is located at 40 Zinfandel Drive, Unit #57 is a Attached Single Family Row / Townhouse 3 Level, in the City of Stoney Creek. Nearby amenities include - Public Transit, Recreation, Schools. This Attached Single Family has a total of 3 bedroom(s), and a total of 3 bath(s) . 40 Zinfandel Drive, Unit #57 has Forced air heating and Air exchanger, Central air conditioning. This house features a Fireplace.
The Second level includes the 2pc Bathroom, Bedroom, Living Room, Eat In Kitchen, The Third level includes the 4pc Bathroom, Bedroom, 3pc Ensuite Bath, Primary Bedroom, The Ground level includes the Utility Room, Laundry Room, Foyer, .
This Stoney Creek Row / Townhouse's exterior is finished with Brick, Stucco. Also included on the property is a Array. Also included on the property is a Array
The Current price for the property located at 40 Zinfandel Drive, Unit #57, Stoney Creek is $669,900
Maintenance,
$177.69 MonthlyBuilding
| Bathroom Total | 3 |
| Bedrooms Above Ground | 3 |
| Bedrooms Total | 3 |
| Appliances | Alarm System, Dishwasher, Dryer, Microwave, Refrigerator, Stove, Washer |
| Architectural Style | 3 Level |
| Basement Type | None |
| Construction Style Attachment | Attached |
| Cooling Type | Air Exchanger, Central Air Conditioning |
| Exterior Finish | Brick, Stucco |
| Fireplace Fuel | Electric |
| Fireplace Present | Yes |
| Fireplace Type | Other - See Remarks |
| Half Bath Total | 1 |
| Heating Fuel | Natural Gas |
| Heating Type | Forced Air |
| Stories Total | 3 |
| Size Exterior | 1330 Sqft |
| Size Interior | 1330 Sqft |
| Type | Row / Townhouse |
| Utility Water | Municipal Water |
Parking
| Attached Garage | |
| Shared |
Land
| Acreage | No |
| Land Amenities | Public Transit, Recreation, Schools |
| Sewer | Municipal Sewage System |
| Size Irregular | 0 X 0 |
| Size Total Text | 0 X 0|under 1/2 Acre |
Rooms
| Level | Type | Length | Width | Dimensions |
|---|---|---|---|---|
| Second Level | 2pc Bathroom | Measurements not available | ||
| Second Level | Bedroom | 8' 9'' x 11' 4'' | ||
| Second Level | Living Room | 10' 9'' x 16' 0'' | ||
| Second Level | Eat In Kitchen | 8' 0'' x 11' 8'' | ||
| Third Level | 4pc Bathroom | Measurements not available | ||
| Third Level | Bedroom | 8' 3'' x 11' 9'' | ||
| Third Level | 3pc Ensuite Bath | Measurements not available | ||
| Third Level | Primary Bedroom | 10' 8'' x 13' 0'' | ||
| Ground Level | Utility Room | Measurements not available | ||
| Ground Level | Laundry Room | Measurements not available | ||
| Ground Level | Foyer | Measurements not available |
https://www.realtor.ca/real-estate/26808408/40-zinfandel-drive-unit-57-stoney-creek
Interested?
Get More info About:40 Zinfandel Drive, Unit #57 Stoney Creek, Mls# H4192097
