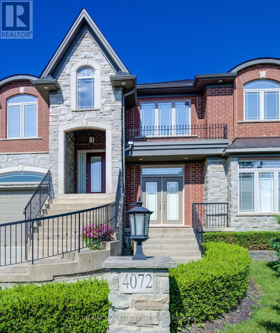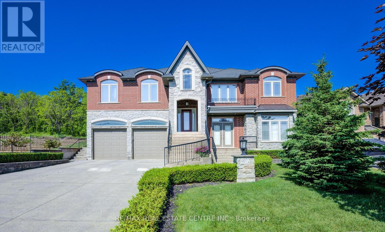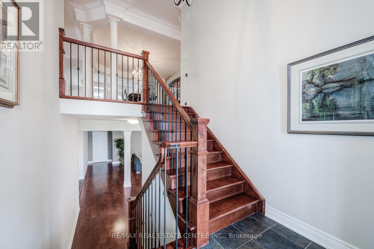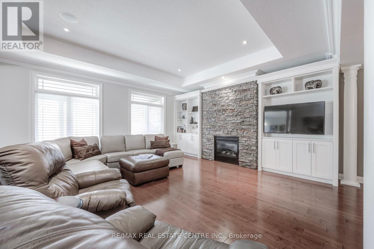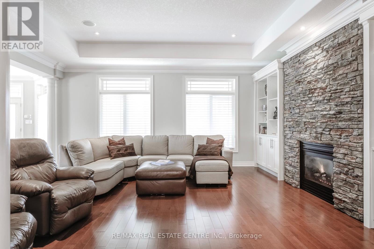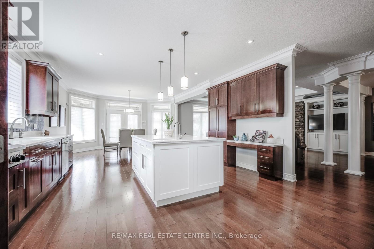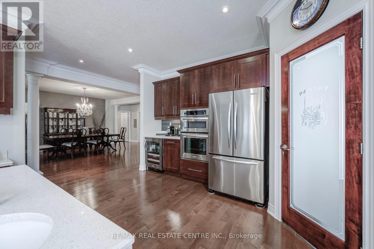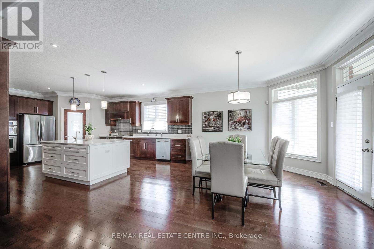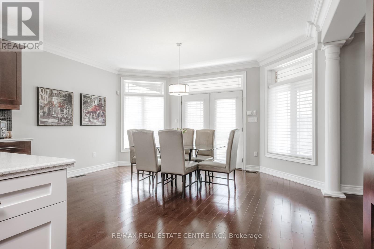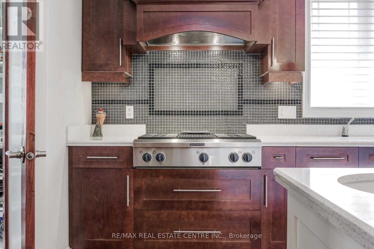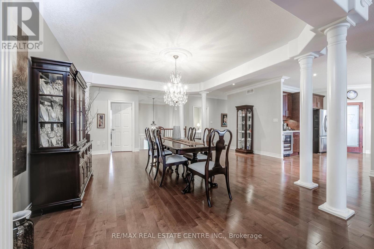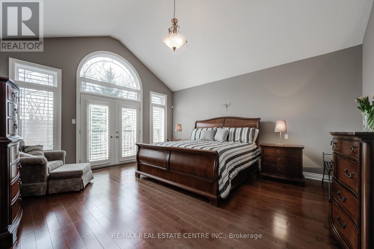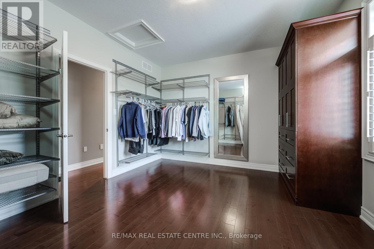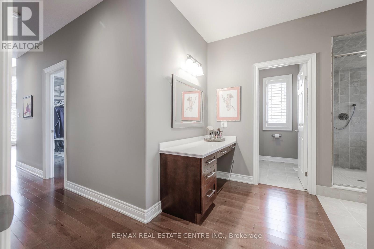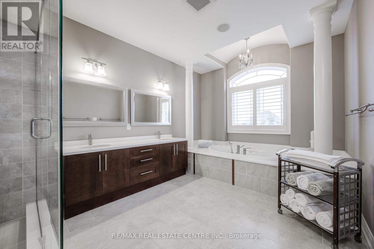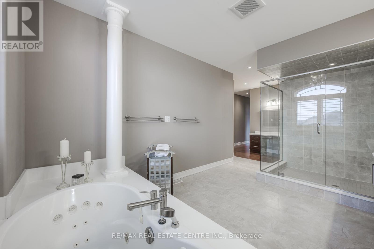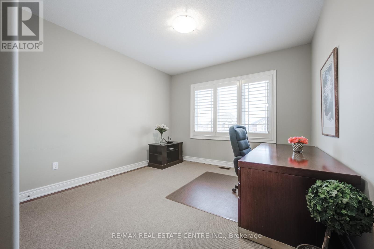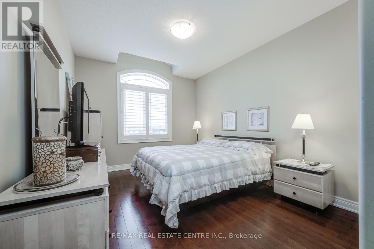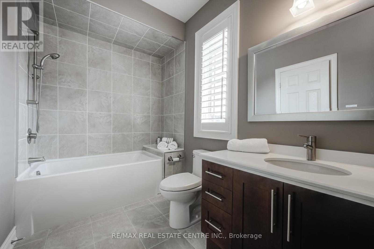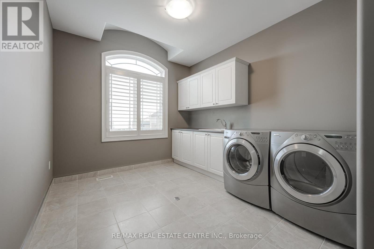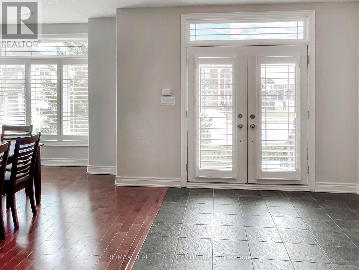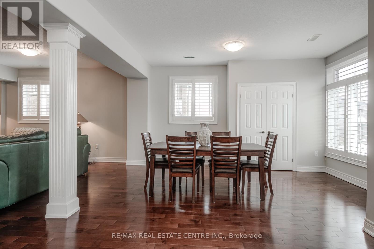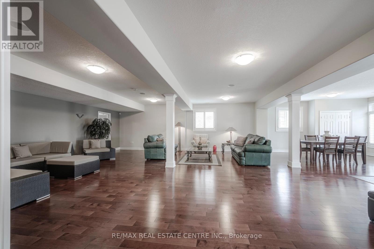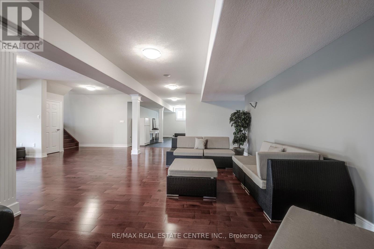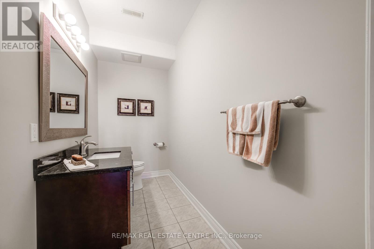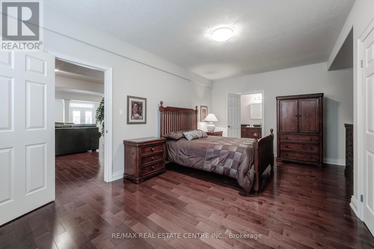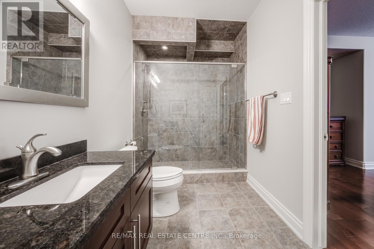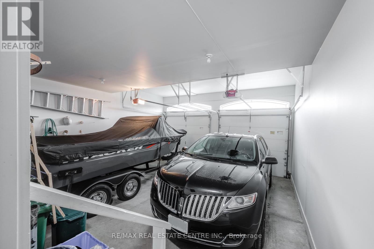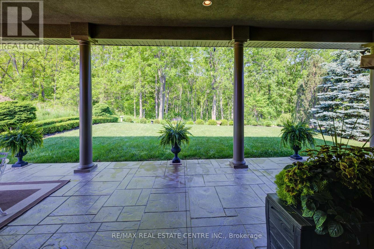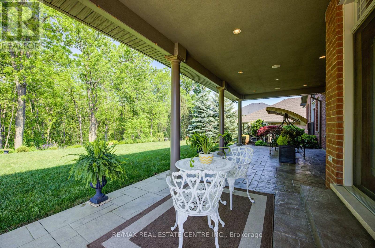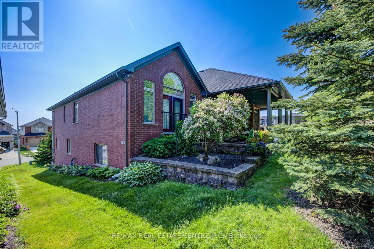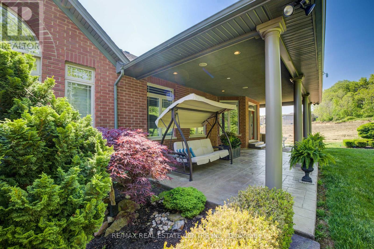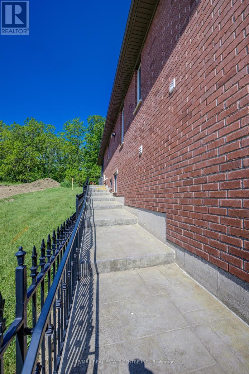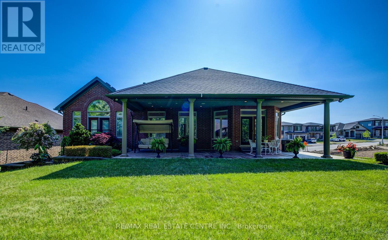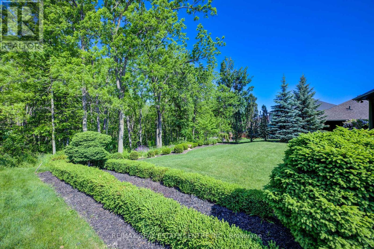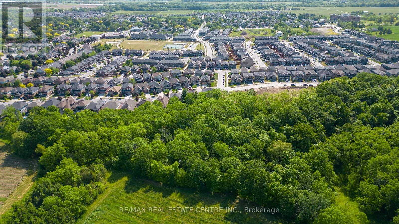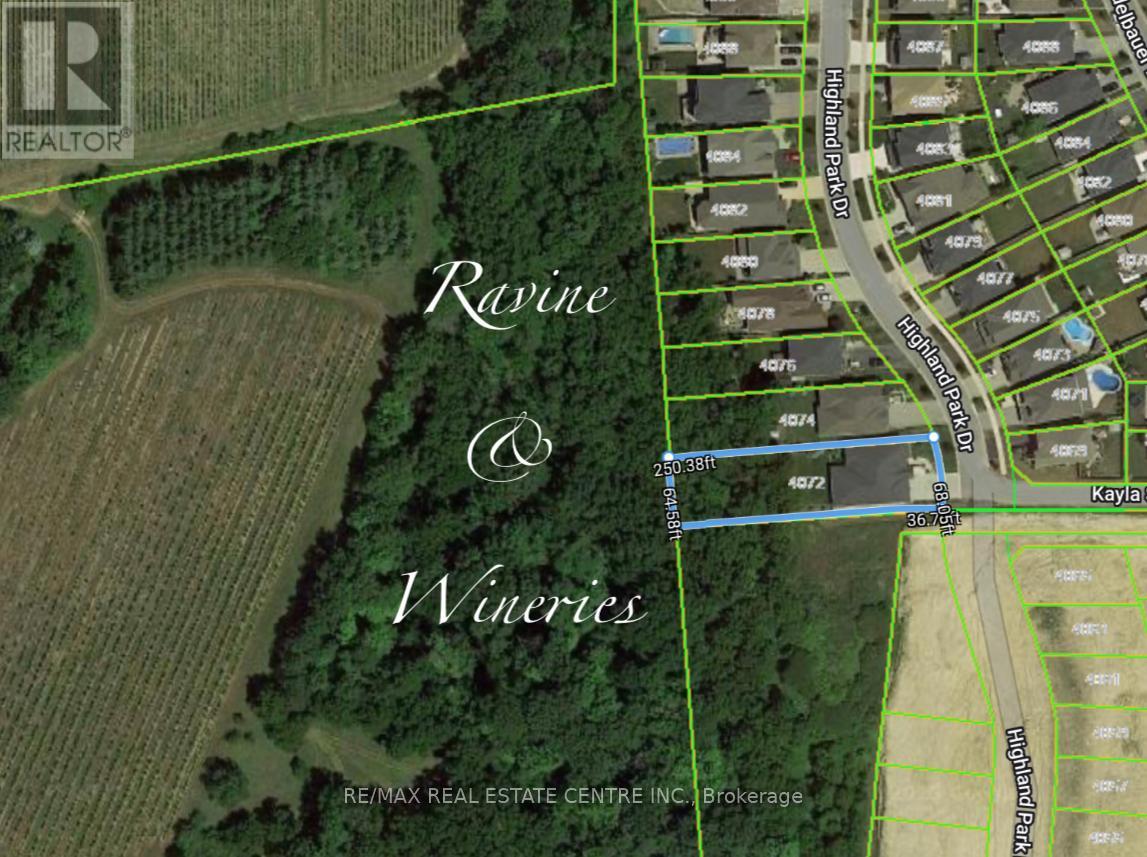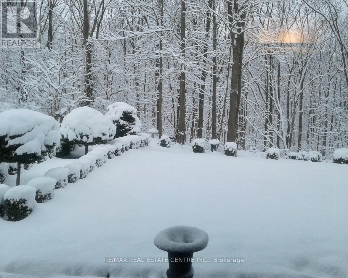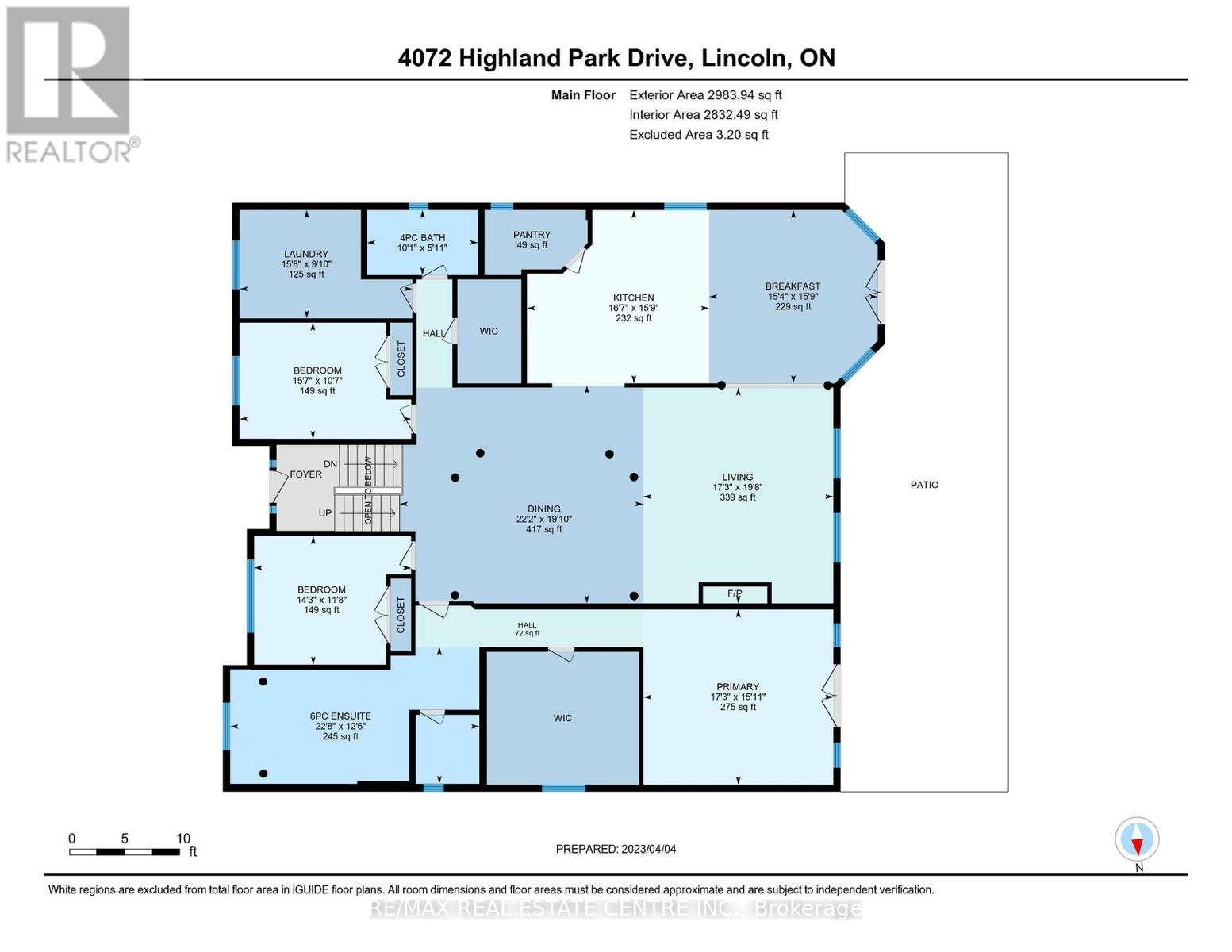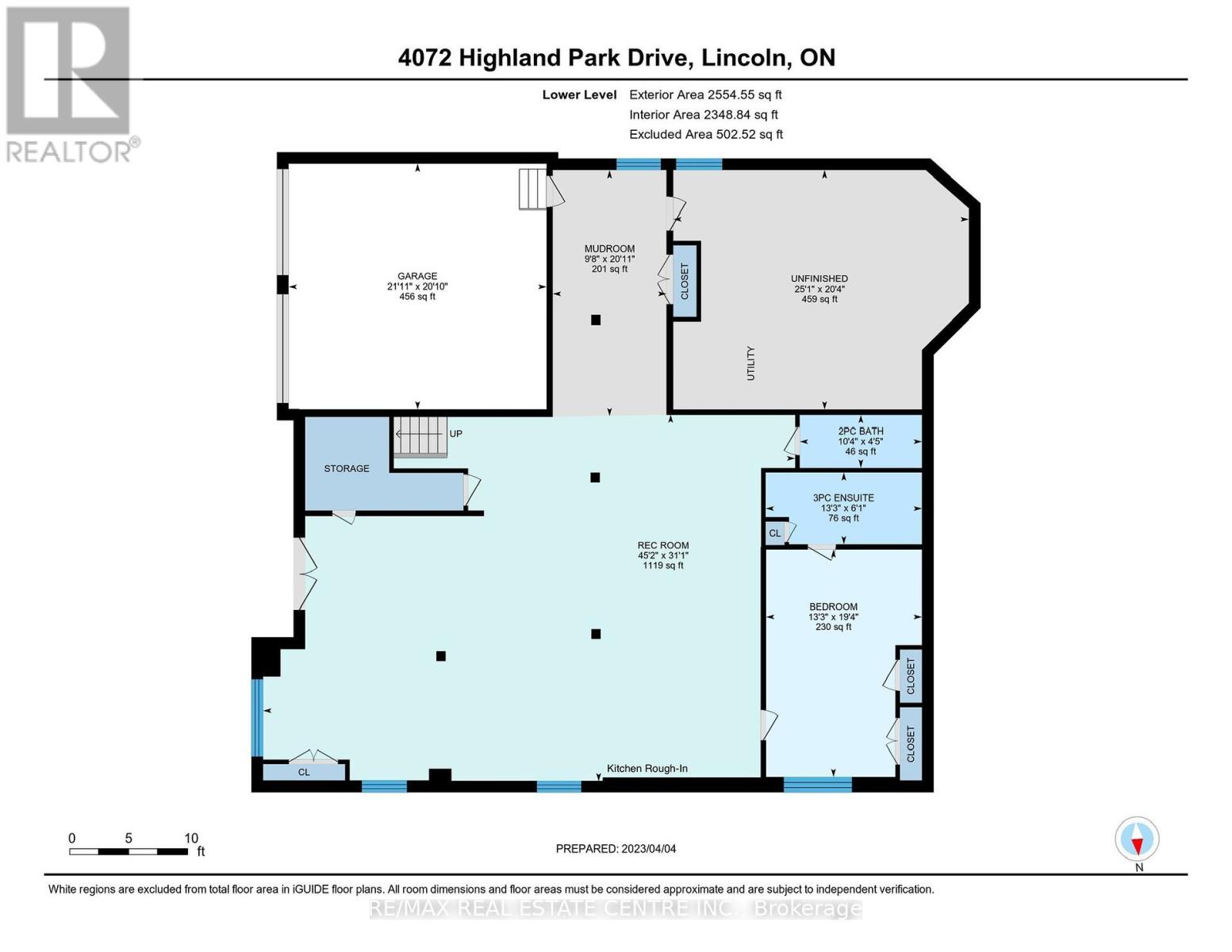4072 Highland Park Dr Lincoln, Ontario L3J 0M3
MLS# X8077902 - Buy this house, and I'll buy Yours*
$2,099,900
BUILDERS OWN HOME carefully designed, quality built 2009. 1/3 acre ravine lot 68x250. Distinguished 5,500SF over 2 levels. 2 Bungalows in 1 w/separate above grade entrances. Nestled in Escarpment. Timeless brick & stone w/iron railings. Maple Hardwood. 9ft ceilings. Most windows w/California shutters/Hunter shades. Professional landscaping, sprinklers, concrete patio & steps. Curved stairs & stone Portico entry. O/C plan - LR w/BI cabinets, gas FP w/stone & recessed ceiling nearly 10ft. Large Dream kitchen- 6x4ft island, custom maple cabinets, Caesarstone, gas stovetop w/grill, SS appliances & WI pantry. Opulent primary-vaulted ceiling, 10ft window & juliette balcony. Lg WI closet-window & BIs. 6pc ensuite-glass shower, jetted tub, bidet, double sink vanity & dressing vanity w/Caesarstone. LL walk out 2,000SF finished-9 ceilings. Many transom windows, Bed w/2nd ensuite + 2pc. Kitchen rough-in ready for multigen/inlaw set up. Double Garage-inside entry + newly refinished 6 car driveway. **** EXTRAS **** Wonderful family neighbourhood. Nearby Schools & Bruce Trail. Beamsville is in the heart of Niagara Wine Route w/orchards, vineyards & wineries. Downtown shops, markets & restaurants. Close to QEW & world class golf courses. RSA. (id:51158)
Property Details
| MLS® Number | X8077902 |
| Property Type | Single Family |
| Amenities Near By | Schools |
| Features | Ravine, Rolling |
| Parking Space Total | 8 |
About 4072 Highland Park Dr, Lincoln, Ontario
This For sale Property is located at 4072 Highland Park Dr is a Detached Single Family House Raised bungalow, in the City of Lincoln. Nearby amenities include - Schools. This Detached Single Family has a total of 4 bedroom(s), and a total of 4 bath(s) . 4072 Highland Park Dr has Forced air heating and Central air conditioning. This house features a Fireplace.
The Lower level includes the Great Room, Primary Bedroom, Mud Room, Utility Room, The Main level includes the Dining Room, Primary Bedroom, Bedroom, Bedroom, Kitchen, Eating Area, Living Room, Laundry Room, and features a Walk out.
This Lincoln House's exterior is finished with Brick, Stone. Also included on the property is a Garage
The Current price for the property located at 4072 Highland Park Dr, Lincoln is $2,099,900 and was listed on MLS on :2024-04-16 21:32:29
Building
| Bathroom Total | 4 |
| Bedrooms Above Ground | 4 |
| Bedrooms Total | 4 |
| Architectural Style | Raised Bungalow |
| Basement Features | Walk Out |
| Basement Type | N/a |
| Construction Style Attachment | Detached |
| Cooling Type | Central Air Conditioning |
| Exterior Finish | Brick, Stone |
| Fireplace Present | Yes |
| Heating Fuel | Natural Gas |
| Heating Type | Forced Air |
| Stories Total | 1 |
| Type | House |
Parking
| Garage |
Land
| Acreage | No |
| Land Amenities | Schools |
| Size Irregular | 68 X 250 Ft |
| Size Total Text | 68 X 250 Ft |
Rooms
| Level | Type | Length | Width | Dimensions |
|---|---|---|---|---|
| Lower Level | Great Room | 9.47 m | 13.77 m | 9.47 m x 13.77 m |
| Lower Level | Primary Bedroom | 5.89 m | 4.04 m | 5.89 m x 4.04 m |
| Lower Level | Mud Room | 6.38 m | 2.95 m | 6.38 m x 2.95 m |
| Lower Level | Utility Room | 6.2 m | 7.65 m | 6.2 m x 7.65 m |
| Main Level | Dining Room | 6.05 m | 6.76 m | 6.05 m x 6.76 m |
| Main Level | Primary Bedroom | 4.85 m | 5.26 m | 4.85 m x 5.26 m |
| Main Level | Bedroom | 3.23 m | 3.23 m x Measurements not available | |
| Main Level | Bedroom | 3.56 m | 4.34 m | 3.56 m x 4.34 m |
| Main Level | Kitchen | 4.8 m | 5.05 m | 4.8 m x 5.05 m |
| Main Level | Eating Area | 4.8 m | 4.67 m | 4.8 m x 4.67 m |
| Main Level | Living Room | 5.99 m | 5.26 m | 5.99 m x 5.26 m |
| Main Level | Laundry Room | 3 m | 4.78 m | 3 m x 4.78 m |
https://www.realtor.ca/real-estate/26529414/4072-highland-park-dr-lincoln
Interested?
Get More info About:4072 Highland Park Dr Lincoln, Mls# X8077902
