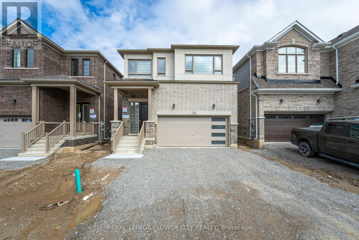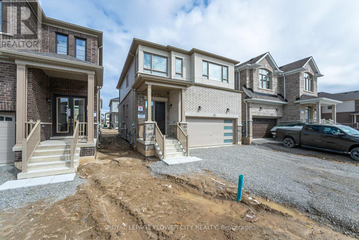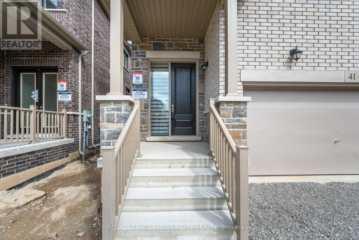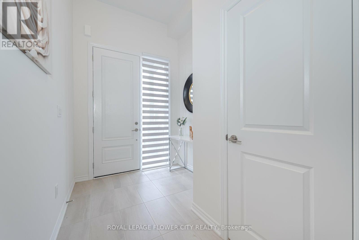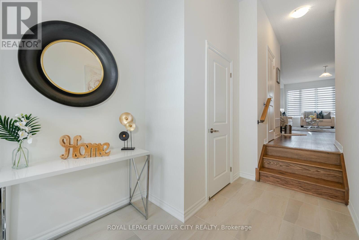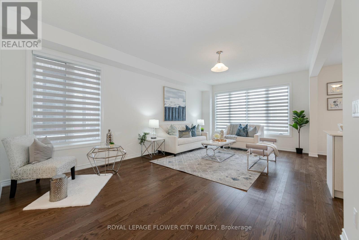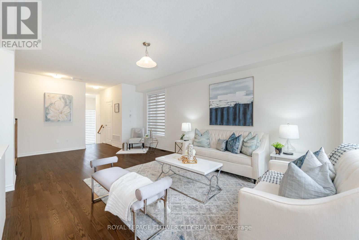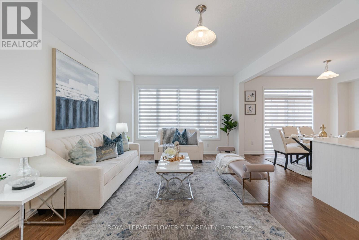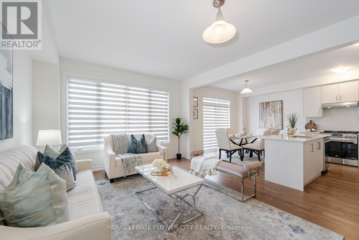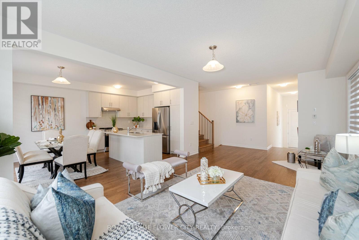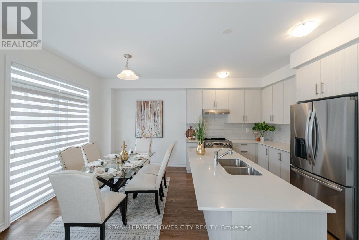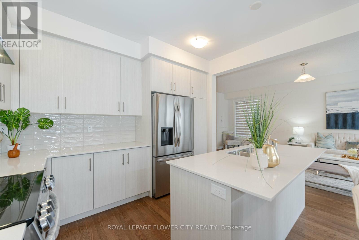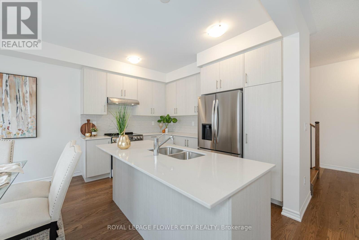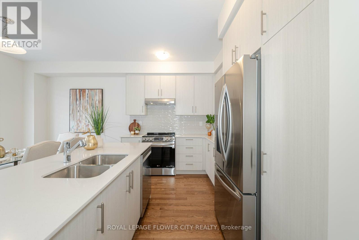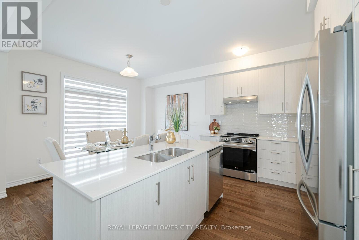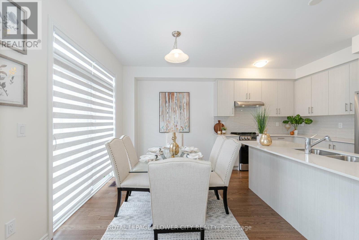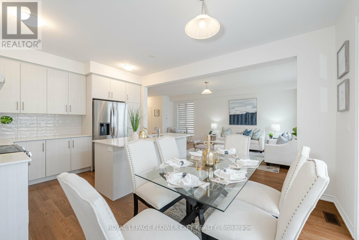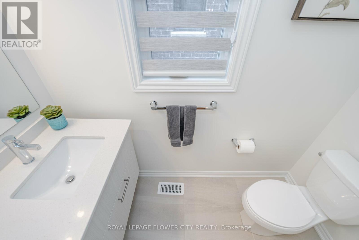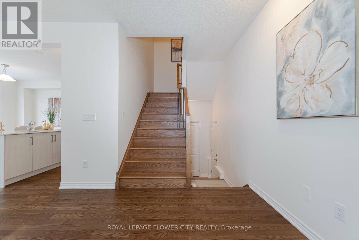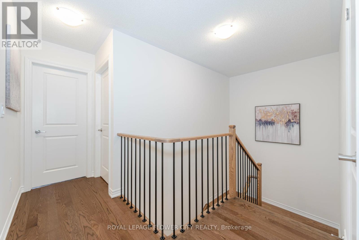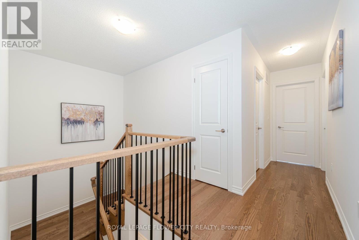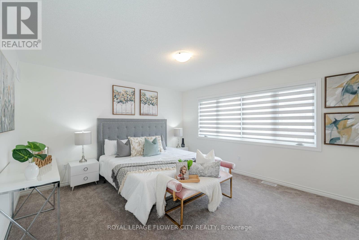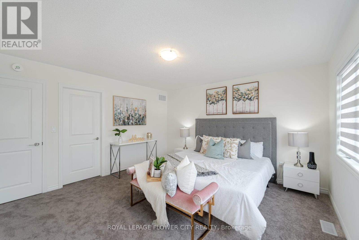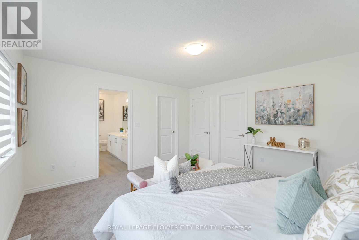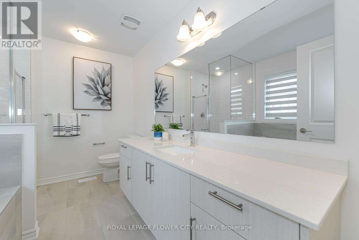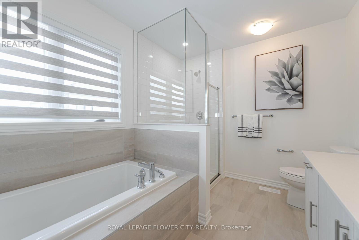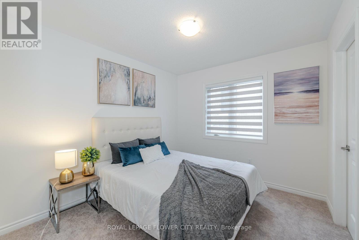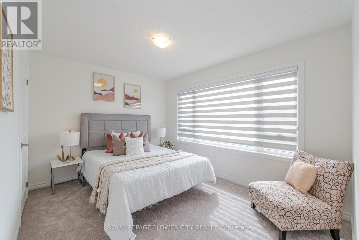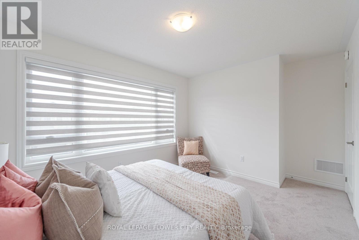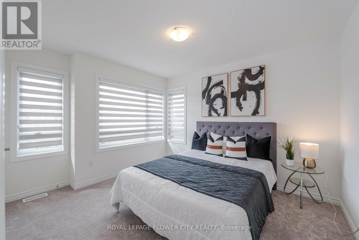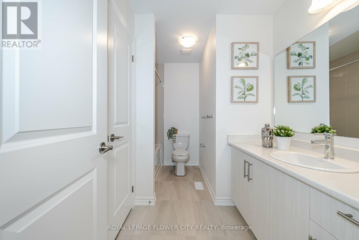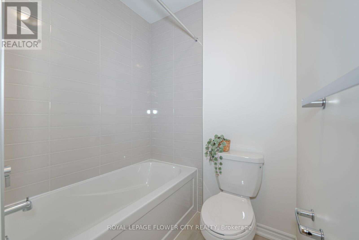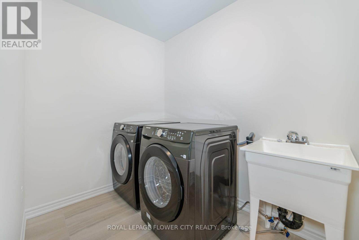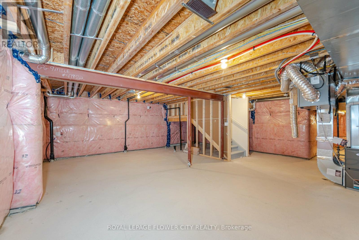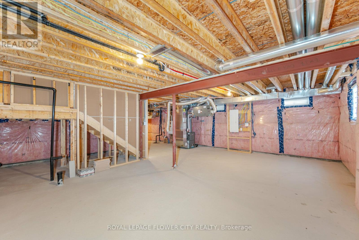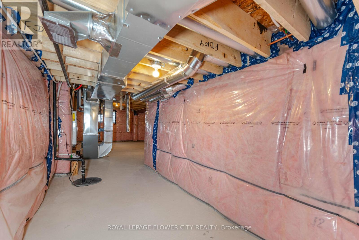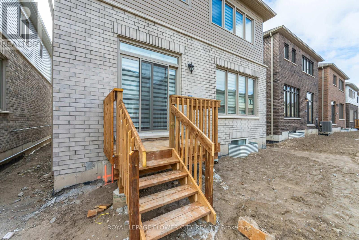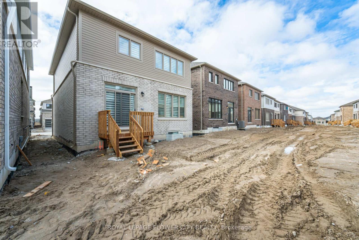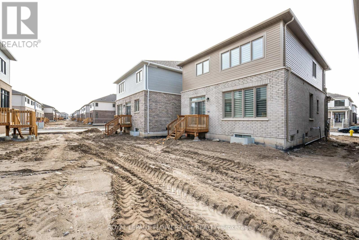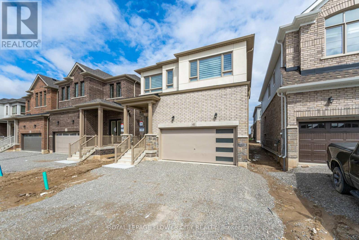41 Gemini Dr Barrie, Ontario L9J 0P5
MLS# S8273222 - Buy this house, and I'll buy Yours*
$999,000
Attn: First Time Buyers/Investors, or Downsizing, Look No Further. Act Now To Get This Luxury Never Lived In, Brand New Home Built By Great Gulf In the Most Prestigious Community of Southeast Barrie. Fully Detached House W/ Double Car Garage, 4 Bdrm, And 3 Bath. Open Concept Main Floor With 9' Ceiling, Hardwood Flooring, Huge Great Room, Upgraded Eat In Kitchen W/ Quartz Countertops, Brand New Stainless Steel Appliances, Backsplash, & Centre Island With Breakfast Bar. 2nd Floor Offers A Huge Primary Bedroom W/ 5Pc Ensuite (Oval Tub & Separate Standing Shower), & His/Hers Walk In Closets. Shared Bath, Laundry & 3 Other Good Size Bedrooms. Walking Distance To Public Transit, Go Rail Transit, & Schools. Nearby Cedar Links Golf Centre, Shopping Mall (Costco, Home Depot, Walmart, Best Buy, Restaurants & Much More), Quick & Easy Access To Hwy 400. A Must See Home! Book Your Showing Today!! **** EXTRAS **** This is A Perfect Family Home With Huge Potential For Future Growth In This New Development. 200-Amp Electrical Panel. This Stunning Home Is Ready For Its New Homeowners To Move In And Enjoy. (id:51158)
Property Details
| MLS® Number | S8273222 |
| Property Type | Single Family |
| Community Name | Rural Barrie Southeast |
| Amenities Near By | Park, Public Transit, Schools |
| Parking Space Total | 6 |
About 41 Gemini Dr, Barrie, Ontario
This For sale Property is located at 41 Gemini Dr is a Detached Single Family House set in the community of Rural Barrie Southeast, in the City of Barrie. Nearby amenities include - Park, Public Transit, Schools. This Detached Single Family has a total of 4 bedroom(s), and a total of 3 bath(s) . 41 Gemini Dr has Forced air heating and Central air conditioning. This house features a Fireplace.
The Second level includes the Primary Bedroom, Bedroom 2, Bedroom 3, Bedroom 4, Laundry Room, The Main level includes the Living Room, Dining Room, Kitchen, Eating Area, The Basement is Unfinished.
This Barrie House's exterior is finished with Brick, Vinyl siding. Also included on the property is a Attached Garage
The Current price for the property located at 41 Gemini Dr, Barrie is $999,000 and was listed on MLS on :2024-04-29 12:09:34
Building
| Bathroom Total | 3 |
| Bedrooms Above Ground | 4 |
| Bedrooms Total | 4 |
| Basement Development | Unfinished |
| Basement Type | N/a (unfinished) |
| Construction Style Attachment | Detached |
| Cooling Type | Central Air Conditioning |
| Exterior Finish | Brick, Vinyl Siding |
| Heating Fuel | Natural Gas |
| Heating Type | Forced Air |
| Stories Total | 2 |
| Type | House |
Parking
| Attached Garage |
Land
| Acreage | No |
| Land Amenities | Park, Public Transit, Schools |
| Size Irregular | 33.14 X 91.86 Ft |
| Size Total Text | 33.14 X 91.86 Ft |
Rooms
| Level | Type | Length | Width | Dimensions |
|---|---|---|---|---|
| Second Level | Primary Bedroom | 4.27 m | 4.18 m | 4.27 m x 4.18 m |
| Second Level | Bedroom 2 | 3.78 m | 3.08 m | 3.78 m x 3.08 m |
| Second Level | Bedroom 3 | 3.85 m | 3.17 m | 3.85 m x 3.17 m |
| Second Level | Bedroom 4 | 3.17 m | 2.99 m | 3.17 m x 2.99 m |
| Second Level | Laundry Room | 3.21 m | 2.6 m | 3.21 m x 2.6 m |
| Main Level | Living Room | 6.59 m | 3.91 m | 6.59 m x 3.91 m |
| Main Level | Dining Room | 6.59 m | 3.91 m | 6.59 m x 3.91 m |
| Main Level | Kitchen | 5.25 m | 3.85 m | 5.25 m x 3.85 m |
| Main Level | Eating Area | 5.25 m | 3.85 m | 5.25 m x 3.85 m |
https://www.realtor.ca/real-estate/26805982/41-gemini-dr-barrie-rural-barrie-southeast
Interested?
Get More info About:41 Gemini Dr Barrie, Mls# S8273222
