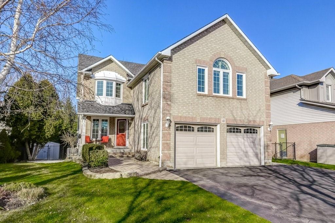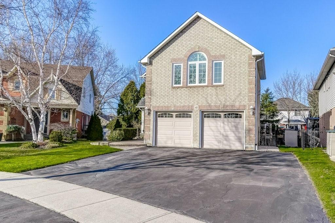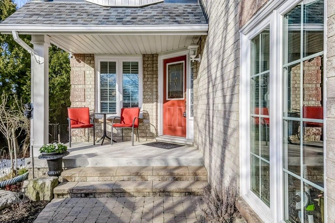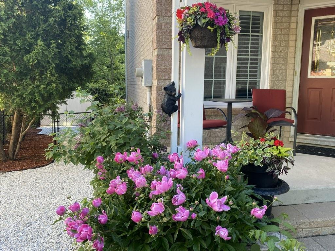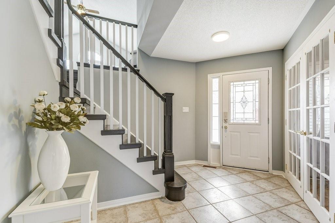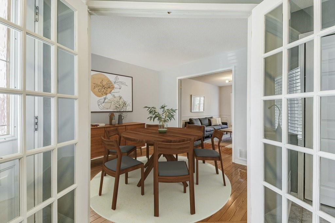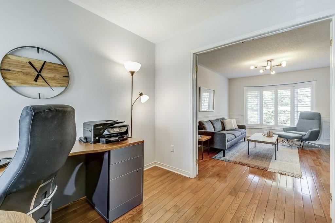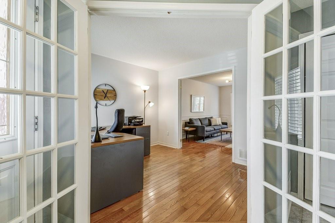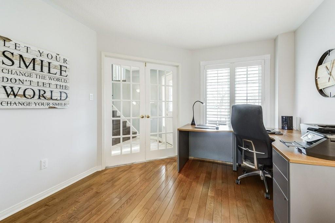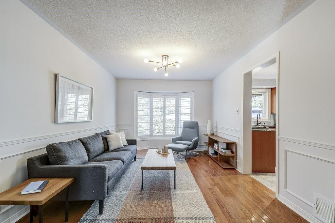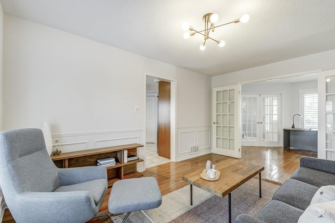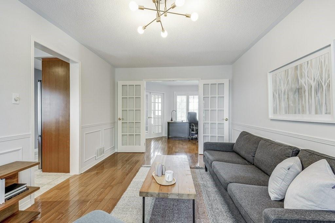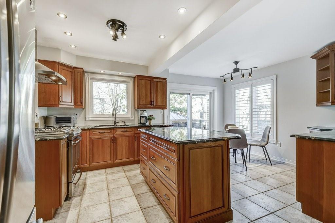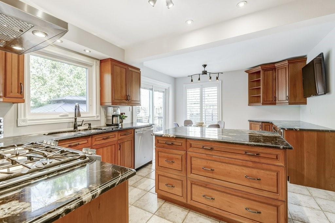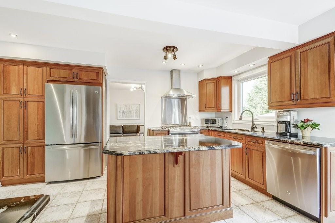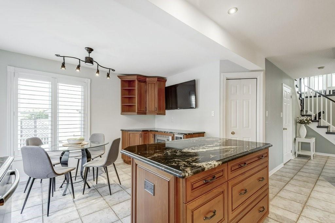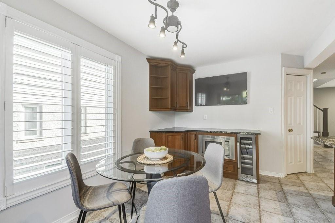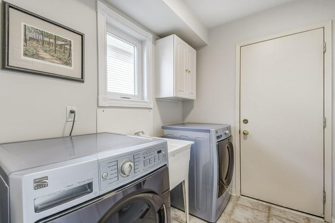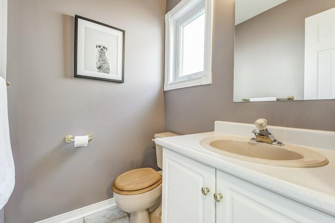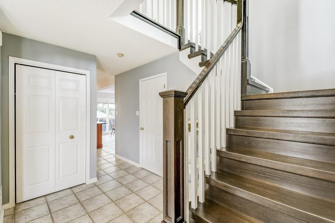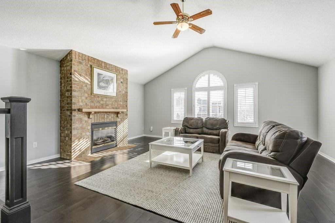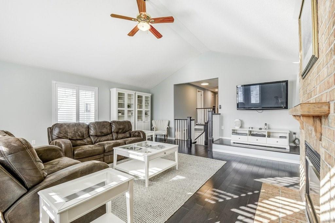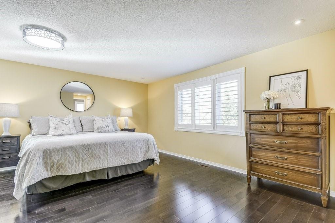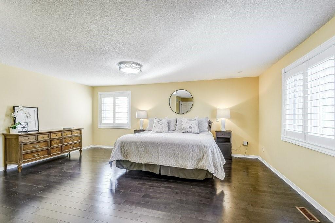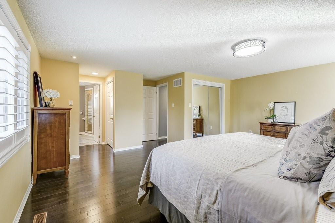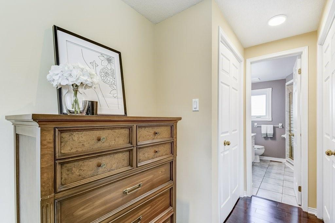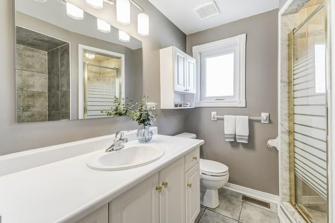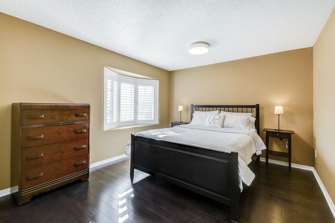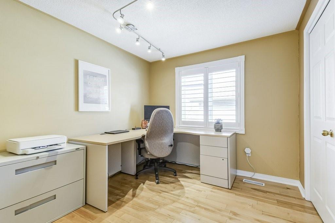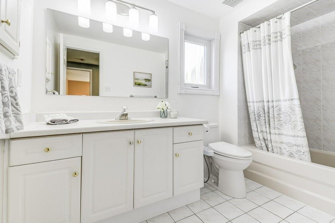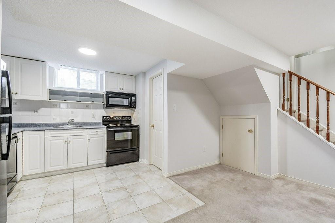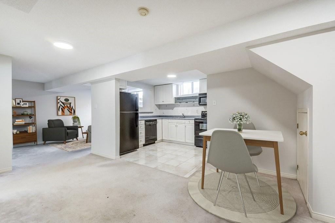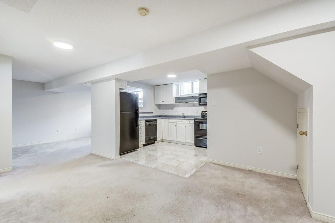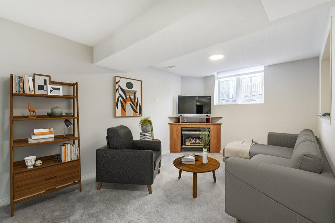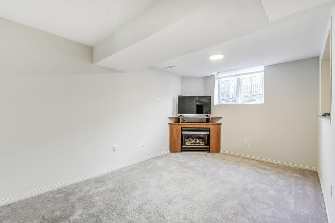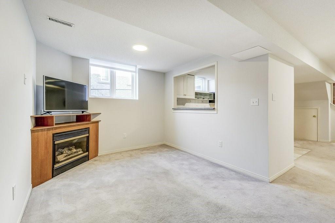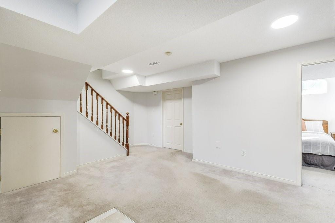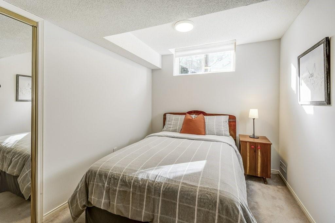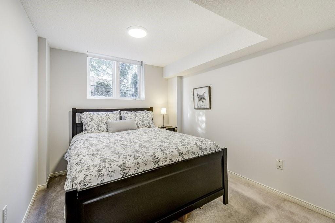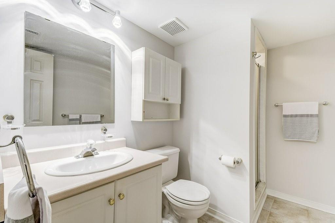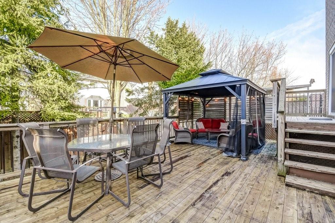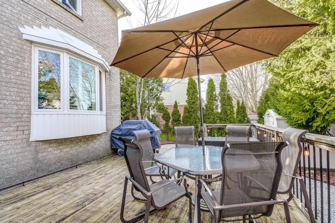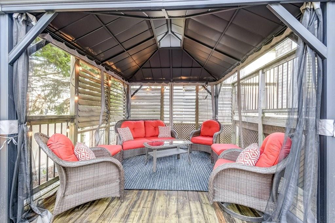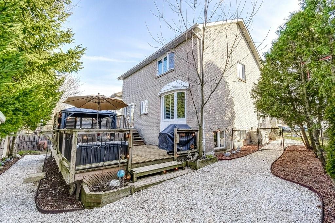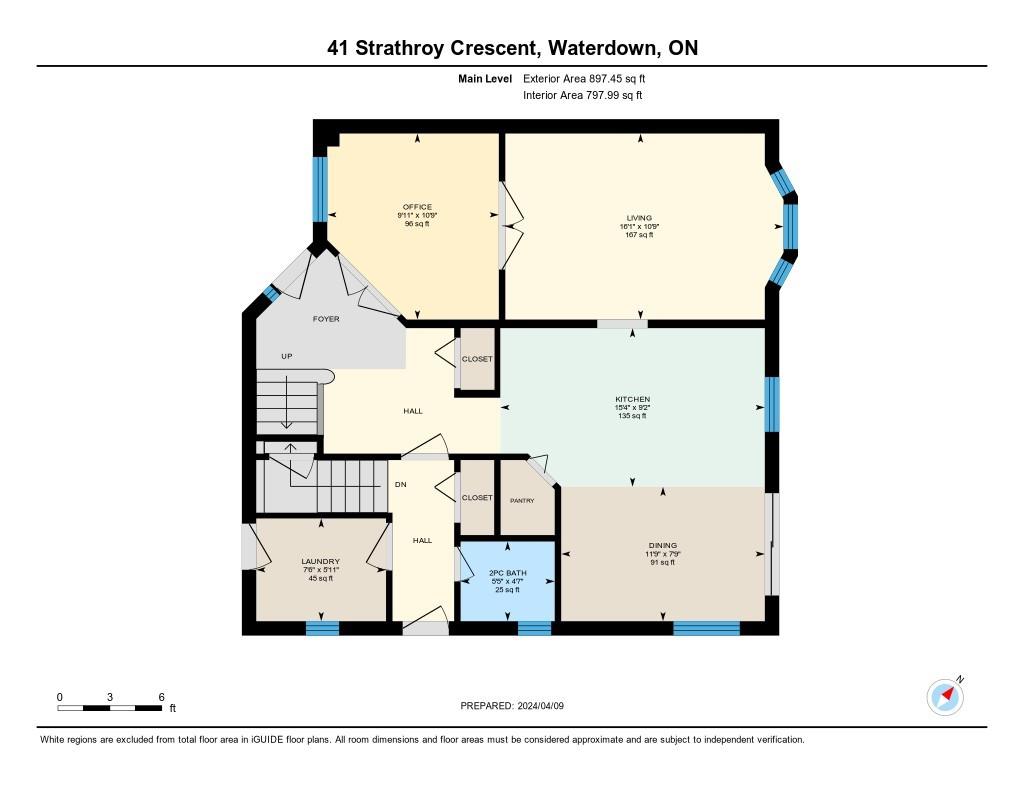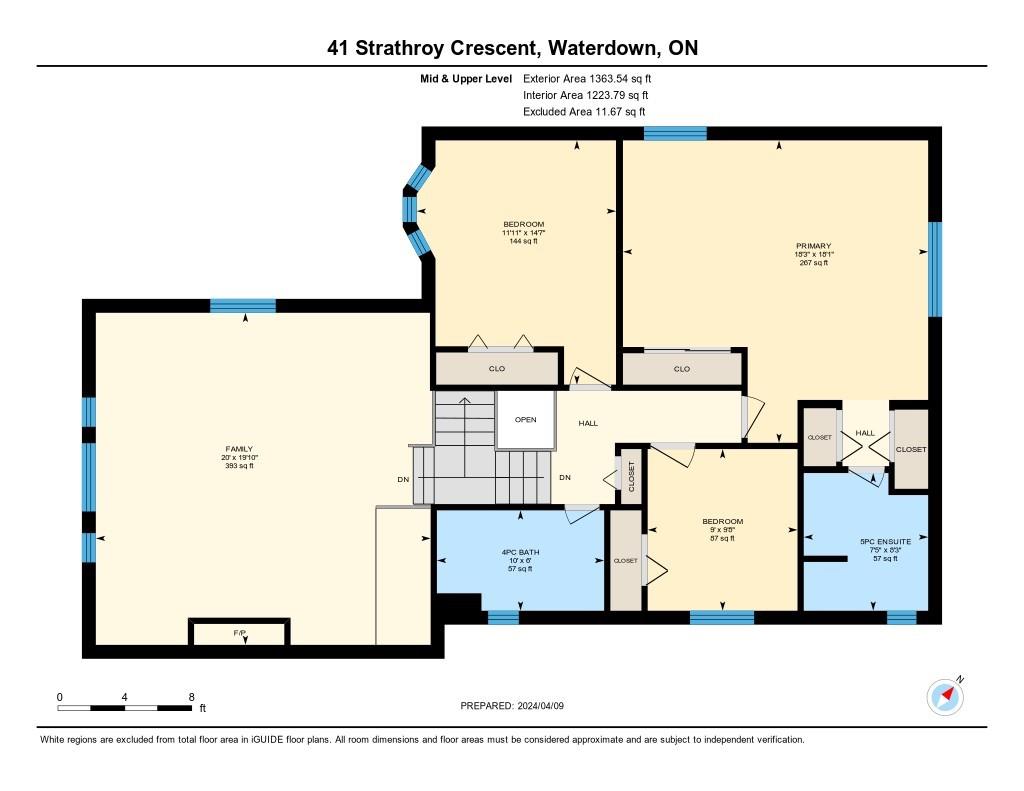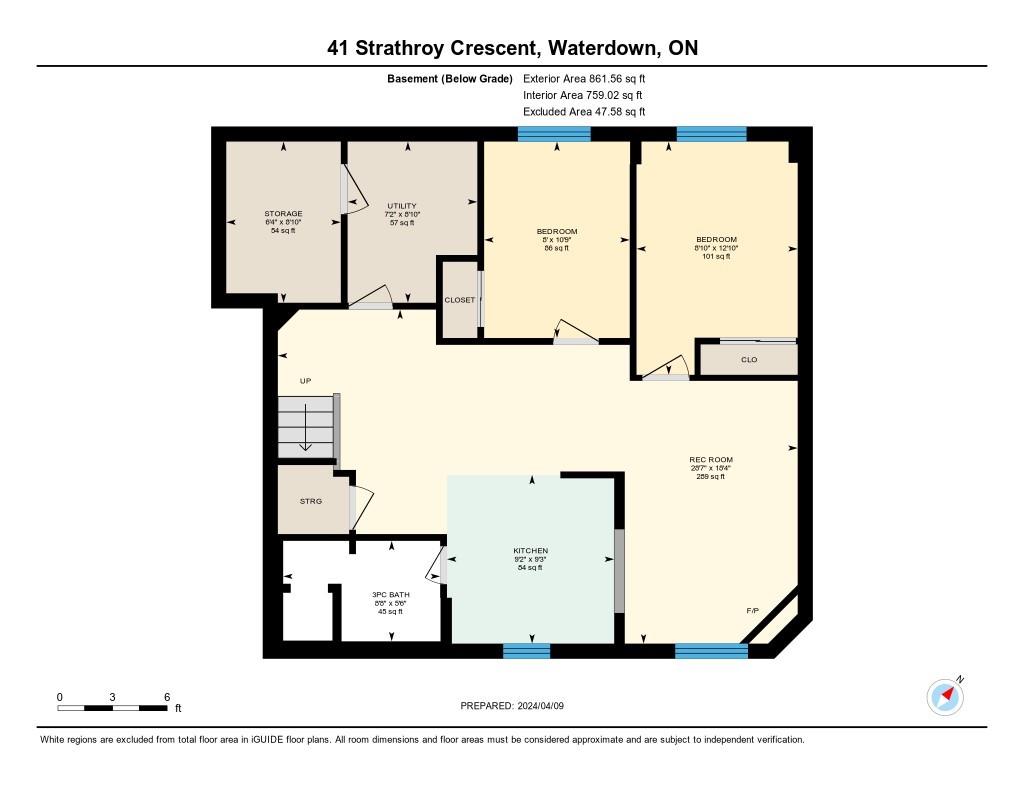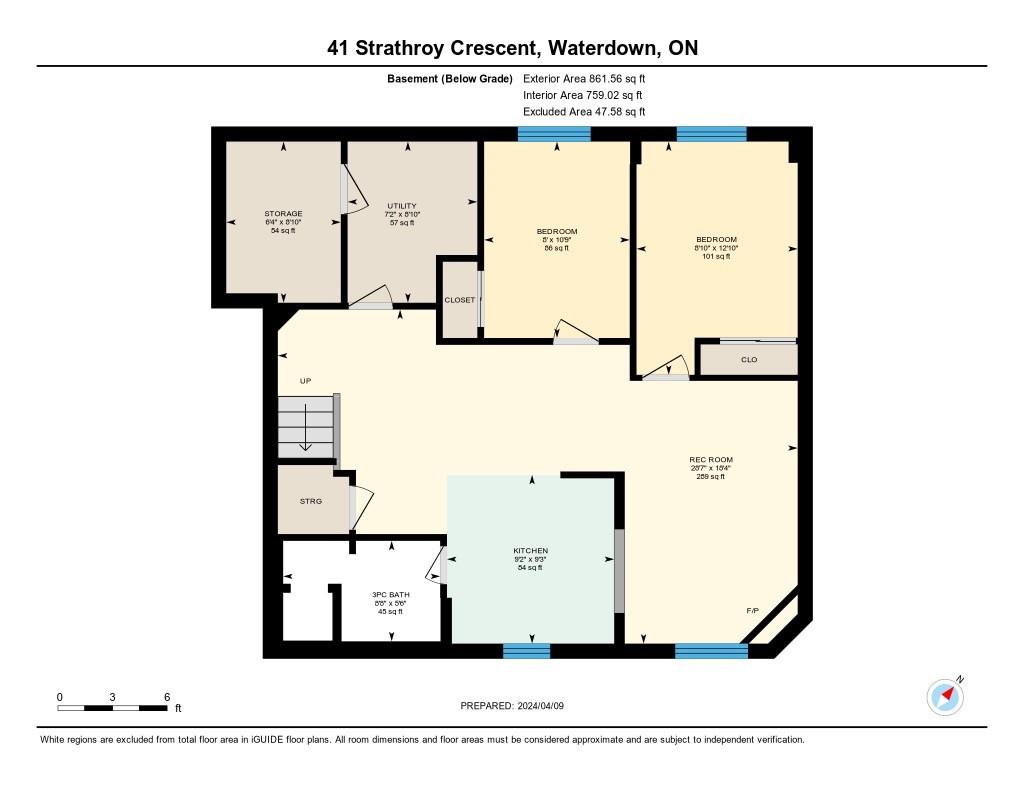41 Strathroy Crescent Waterdown, Ontario L8B 0K9
MLS# H4190541 - Buy this house, and I'll buy Yours*
$1,249,900
Beautifully maintained family home with a sweet in-law suite' This Waterdown home offers terrific street presence and side-by-side parking for 3 cars. Multiple layout options with a versatile front office, easily convertible into a dining or separate living room. The tastefully updated eat-in kitchen overlooks the quiet backyard with mature evergreens and a spacious deck for social gatherings. The upstairs family room will impress with its soaring 12' vaulted ceiling and striking floor-to-ceiling fireplace. The bright lower level is ideally configured for multigenerational living, complete with large windows, a full kitchen, bathroom, living area, and two bedrooms. Excellent lifestyle and commuting location, minutes from the YMCA, schools, shopping, escarpment trails, and farm country. Quick access to Hwy 6, 403, 407 and GO transit. Recent updates include windows, shutters, sliding door, kitchen, furnace, AC, hardwood flooring (all 2016), freshly painted interiors, and a roughed-in hot tub hookup. Just move in and enjoy' (id:51158)
Property Details
| MLS® Number | H4190541 |
| Property Type | Single Family |
| Amenities Near By | Golf Course, Public Transit, Recreation, Schools |
| Community Features | Quiet Area, Community Centre |
| Equipment Type | Water Heater |
| Features | Park Setting, Park/reserve, Conservation/green Belt, Golf Course/parkland, Double Width Or More Driveway, Paved Driveway, Gazebo, Automatic Garage Door Opener, In-law Suite |
| Parking Space Total | 6 |
| Rental Equipment Type | Water Heater |
| Structure | Shed |
About 41 Strathroy Crescent, Waterdown, Ontario
This For sale Property is located at 41 Strathroy Crescent is a Detached Single Family House 2 Level, in the City of Waterdown. Nearby amenities include - Golf Course, Public Transit, Recreation, Schools. This Detached Single Family has a total of 5 bedroom(s), and a total of 4 bath(s) . 41 Strathroy Crescent has Forced air heating and Central air conditioning. This house features a Fireplace.
The Second level includes the 4pc Bathroom, Bedroom, Bedroom, 5pc Ensuite Bath, Primary Bedroom, Family Room, The Basement includes the Storage, Utility Room, 3pc Bathroom, Bedroom, Bedroom, Living Room, Kitchen, The Ground level includes the Eat In Kitchen, Living Room, Office, Laundry Room, 2pc Bathroom, Foyer, The Basement is Finished.
This Waterdown House's exterior is finished with Brick. Also included on the property is a Attached Garage
The Current price for the property located at 41 Strathroy Crescent, Waterdown is $1,249,900 and was listed on MLS on :2024-04-28 21:08:07
Building
| Bathroom Total | 4 |
| Bedrooms Above Ground | 3 |
| Bedrooms Below Ground | 2 |
| Bedrooms Total | 5 |
| Appliances | Central Vacuum, Dishwasher, Dryer, Microwave, Refrigerator, Stove, Washer, Wine Fridge, Range, Blinds |
| Architectural Style | 2 Level |
| Basement Development | Finished |
| Basement Type | Full (finished) |
| Constructed Date | 1996 |
| Construction Style Attachment | Detached |
| Cooling Type | Central Air Conditioning |
| Exterior Finish | Brick |
| Fireplace Fuel | Gas |
| Fireplace Present | Yes |
| Fireplace Type | Other - See Remarks |
| Foundation Type | Poured Concrete |
| Half Bath Total | 1 |
| Heating Fuel | Natural Gas |
| Heating Type | Forced Air |
| Stories Total | 2 |
| Size Exterior | 2208 Sqft |
| Size Interior | 2208 Sqft |
| Type | House |
| Utility Water | Municipal Water |
Parking
| Attached Garage |
Land
| Acreage | No |
| Land Amenities | Golf Course, Public Transit, Recreation, Schools |
| Sewer | Municipal Sewage System |
| Size Depth | 108 Ft |
| Size Frontage | 40 Ft |
| Size Irregular | 40.52 X 108.89 |
| Size Total Text | 40.52 X 108.89|under 1/2 Acre |
Rooms
| Level | Type | Length | Width | Dimensions |
|---|---|---|---|---|
| Second Level | 4pc Bathroom | 10' '' x 6' '' | ||
| Second Level | Bedroom | 9' 8'' x 9' 0'' | ||
| Second Level | Bedroom | 14' 7'' x 11' 11'' | ||
| Second Level | 5pc Ensuite Bath | 8' 3'' x 7' 5'' | ||
| Second Level | Primary Bedroom | 18' 3'' x 18' 1'' | ||
| Second Level | Family Room | 20' '' x 19' 10'' | ||
| Basement | Storage | 8' 10'' x 6' 4'' | ||
| Basement | Utility Room | 8' 10'' x 7' 2'' | ||
| Basement | 3pc Bathroom | Measurements not available | ||
| Basement | Bedroom | 10' 9'' x 8' '' | ||
| Basement | Bedroom | 12' 10'' x 8' 10'' | ||
| Basement | Living Room | 28' 7'' x 18' 4'' | ||
| Basement | Kitchen | 9' 2'' x 9' 3'' | ||
| Ground Level | Eat In Kitchen | 17' 1'' x 15' 4'' | ||
| Ground Level | Living Room | 16' 1'' x 10' 9'' | ||
| Ground Level | Office | 10' 9'' x 9' 11'' | ||
| Ground Level | Laundry Room | 7' 6'' x 5' 11'' | ||
| Ground Level | 2pc Bathroom | 5' 5'' x 4' 7'' | ||
| Ground Level | Foyer | Measurements not available |
https://www.realtor.ca/real-estate/26738135/41-strathroy-crescent-waterdown
Interested?
Get More info About:41 Strathroy Crescent Waterdown, Mls# H4190541
