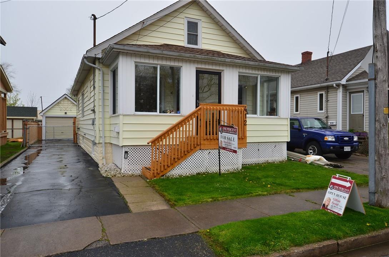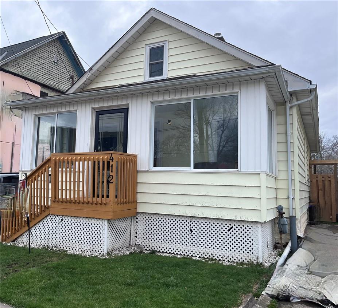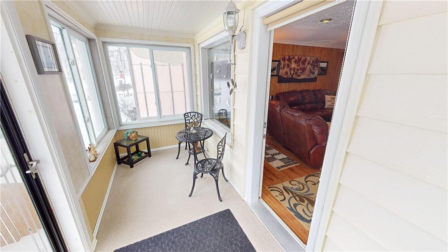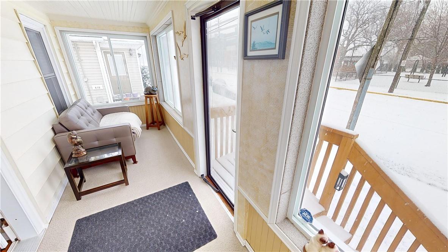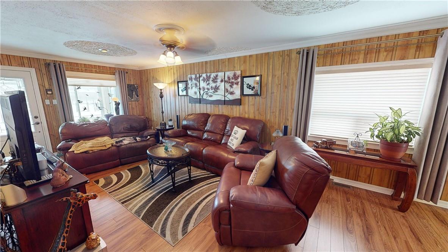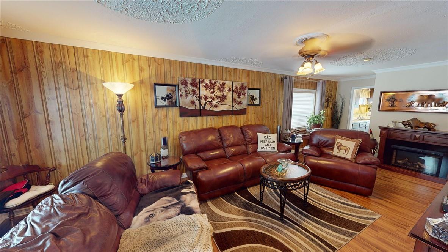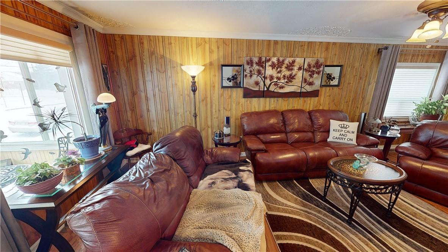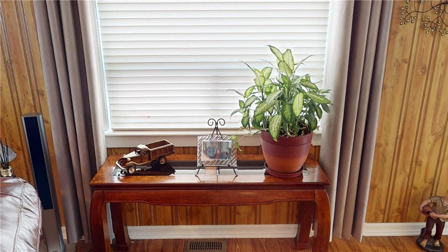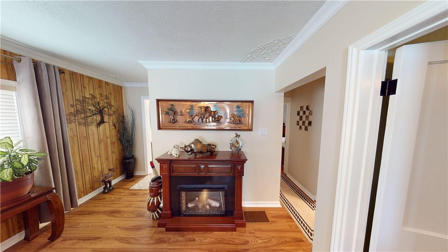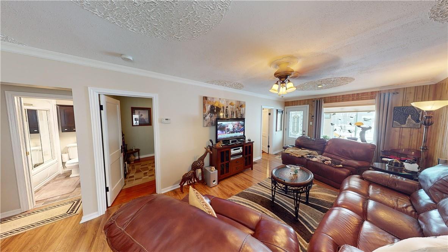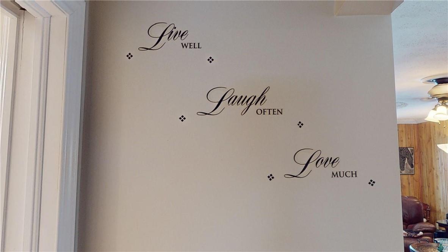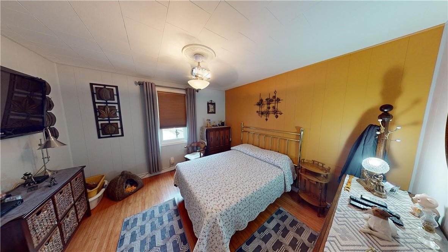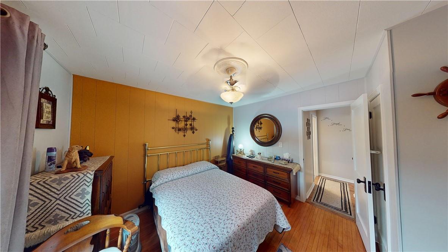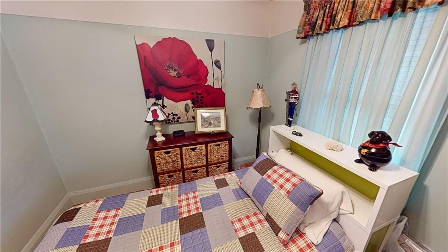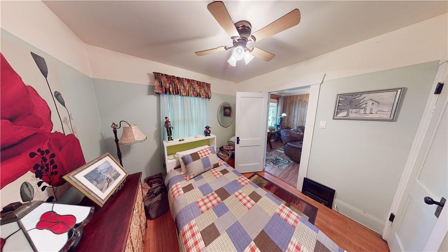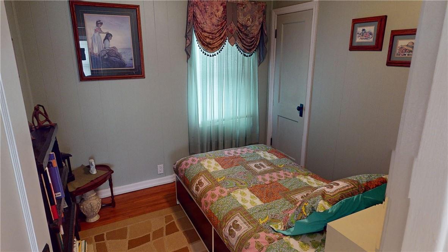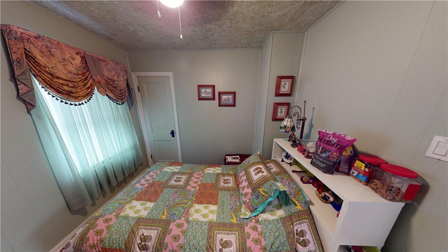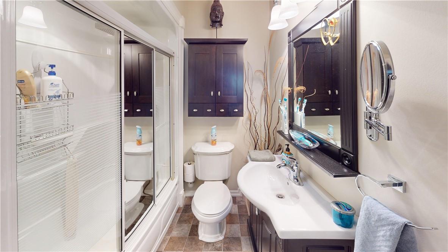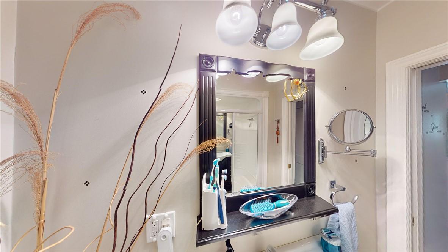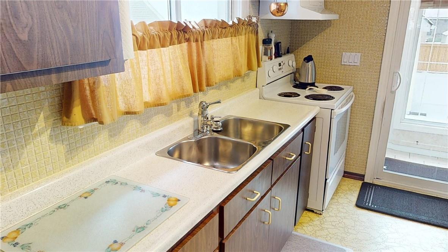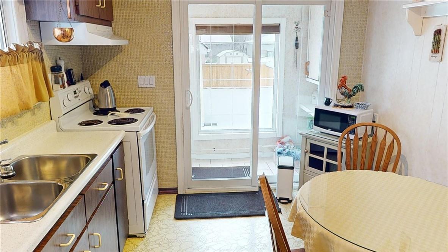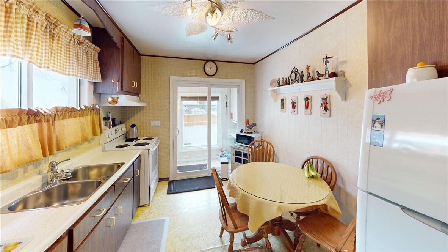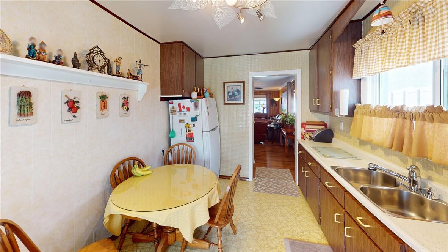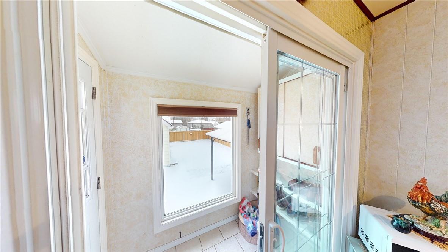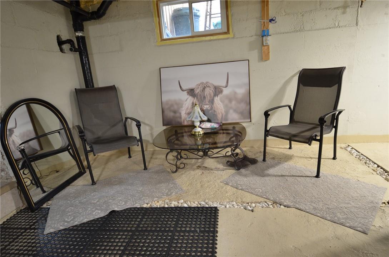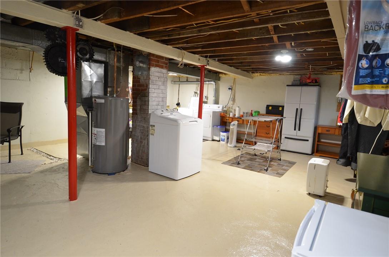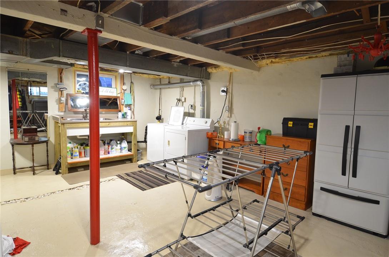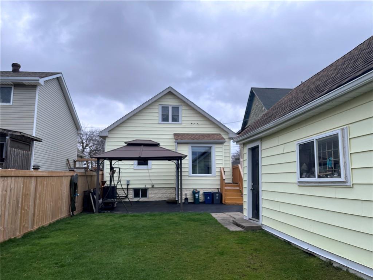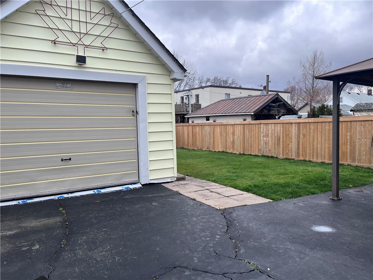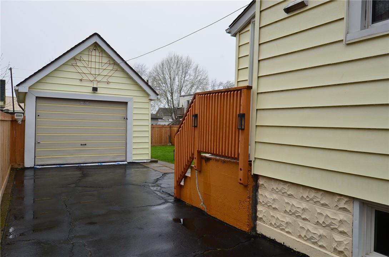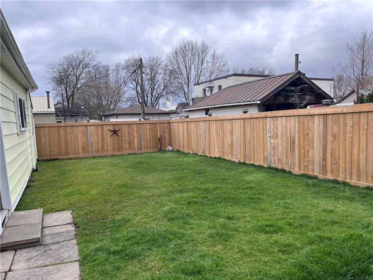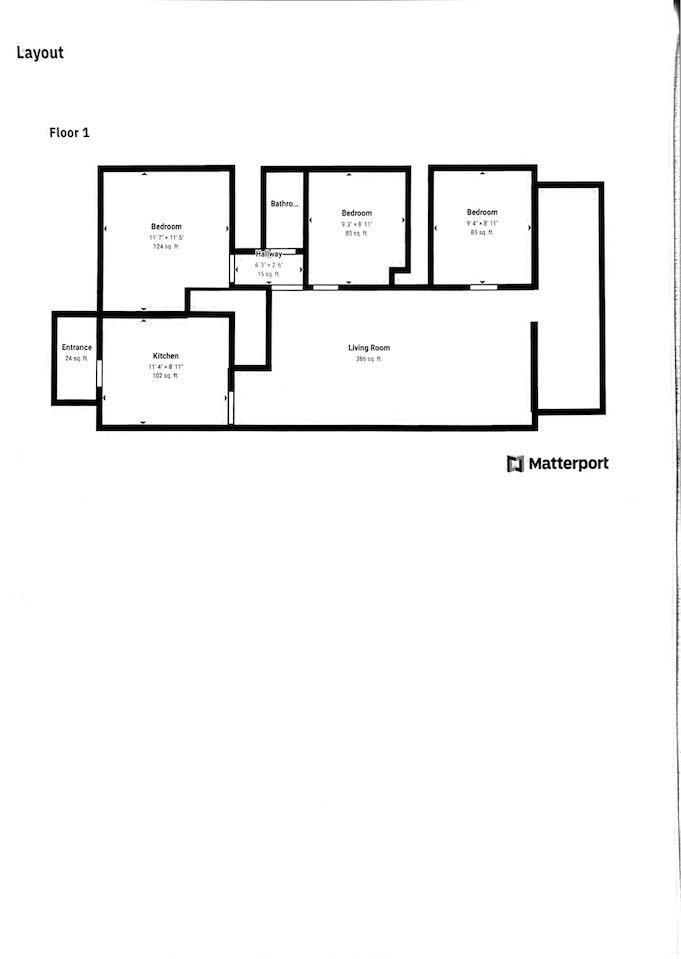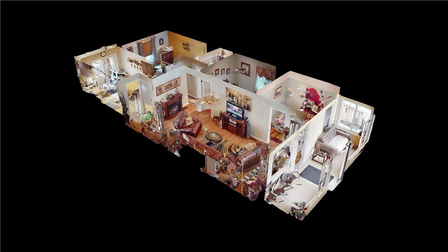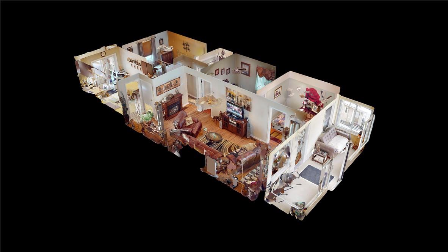412 Fares Street Port Colborne, Ontario L3K 1X3
MLS# H4188787 - Buy this house, and I'll buy Yours*
$430,000
Very cute bungalow - very well kept throughout ! You will be impressed as your walk through this lovely home, start with the sunroom that is clean and bright , then enter into the living room with it's built in electric fireplace. Three good sized bedrooms, and a stunning bathroom ( features a solartube for natural light). The kitchen is bright and is large enough to eat-in. The basement is partially finished - with lots of potential. A laundry area and plenty of storage. Outside you will find a lovely fenced yard with gazebo and a very nice detached garage with it's own 220 amp service. Come take a look - a great starter or downsizer ! (id:51158)
Property Details
| MLS® Number | H4188787 |
| Property Type | Single Family |
| Equipment Type | None |
| Features | Paved Driveway, Gazebo |
| Parking Space Total | 3 |
| Rental Equipment Type | None |
About 412 Fares Street, Port Colborne, Ontario
This For sale Property is located at 412 Fares Street is a Detached Single Family House Bungalow, in the City of Port Colborne. This Detached Single Family has a total of 3 bedroom(s), and a total of 1 bath(s) . 412 Fares Street has Forced air heating and Central air conditioning. This house features a Fireplace.
The Ground level includes the Bedroom, Bedroom, 4pc Bathroom, Primary Bedroom, Mud Room, Eat In Kitchen, Living Room, Sunroom, The Basement is Partially finished.
This Port Colborne House's exterior is finished with Vinyl siding. Also included on the property is a Detached Garage
The Current price for the property located at 412 Fares Street, Port Colborne is $430,000 and was listed on MLS on :2024-04-29 20:08:58
Building
| Bathroom Total | 1 |
| Bedrooms Above Ground | 3 |
| Bedrooms Total | 3 |
| Appliances | Dryer, Refrigerator, Stove, Washer & Dryer, Furniture, Window Coverings |
| Architectural Style | Bungalow |
| Basement Development | Partially Finished |
| Basement Type | Full (partially Finished) |
| Constructed Date | 1942 |
| Construction Style Attachment | Detached |
| Cooling Type | Central Air Conditioning |
| Exterior Finish | Vinyl Siding |
| Fireplace Fuel | Electric |
| Fireplace Present | Yes |
| Fireplace Type | Other - See Remarks |
| Foundation Type | Poured Concrete |
| Heating Fuel | Natural Gas |
| Heating Type | Forced Air |
| Stories Total | 1 |
| Size Exterior | 938 Sqft |
| Size Interior | 938 Sqft |
| Type | House |
| Utility Water | Municipal Water |
Parking
| Detached Garage |
Land
| Acreage | No |
| Sewer | Municipal Sewage System |
| Size Depth | 109 Ft |
| Size Frontage | 33 Ft |
| Size Irregular | 33 X 109.15 |
| Size Total Text | 33 X 109.15|under 1/2 Acre |
| Zoning Description | R2 |
Rooms
| Level | Type | Length | Width | Dimensions |
|---|---|---|---|---|
| Ground Level | Bedroom | 9' 4'' x 8' 11'' | ||
| Ground Level | Bedroom | 9' 3'' x 8' 11'' | ||
| Ground Level | 4pc Bathroom | Measurements not available | ||
| Ground Level | Primary Bedroom | 11' 7'' x 11' 5'' | ||
| Ground Level | Mud Room | 6' 11'' x 3' 6'' | ||
| Ground Level | Eat In Kitchen | 11' 4'' x 8' 11'' | ||
| Ground Level | Living Room | 27' 2'' x 11' 0'' | ||
| Ground Level | Sunroom | 18' 5'' x 5' 6'' |
https://www.realtor.ca/real-estate/26660900/412-fares-street-port-colborne
Interested?
Get More info About:412 Fares Street Port Colborne, Mls# H4188787
