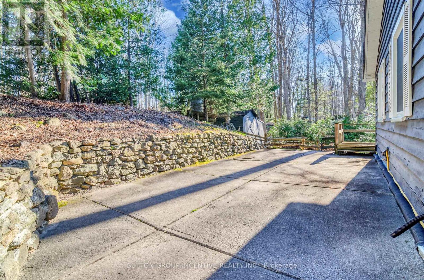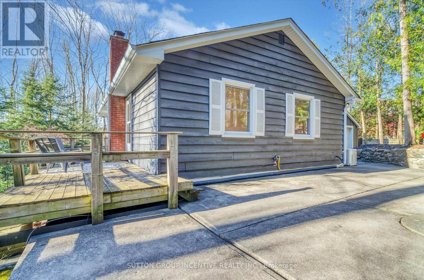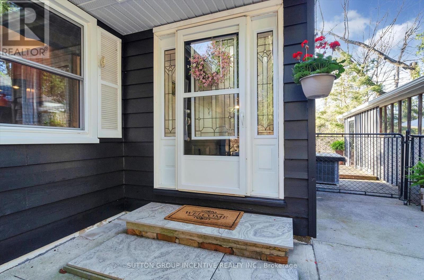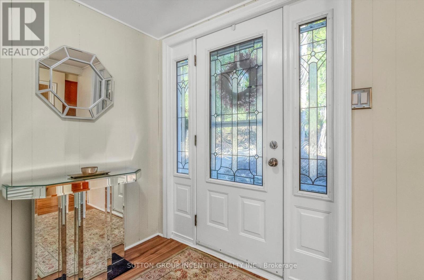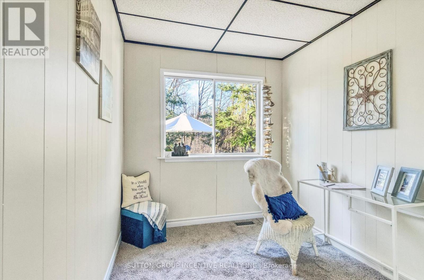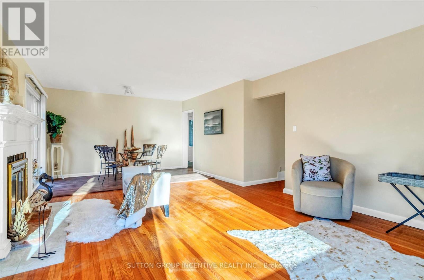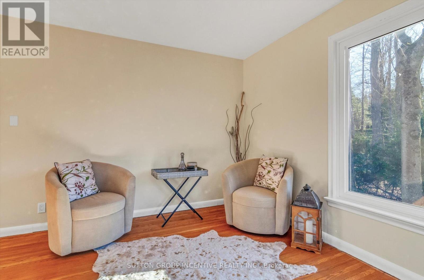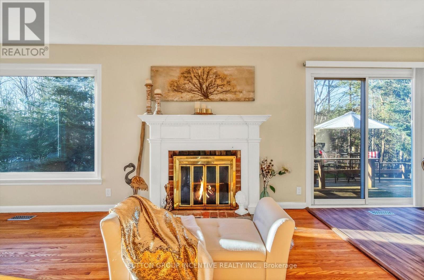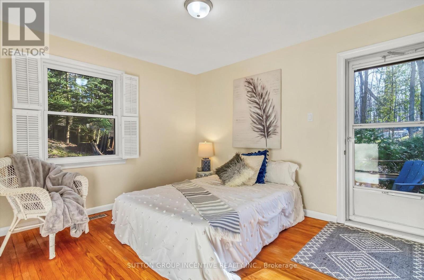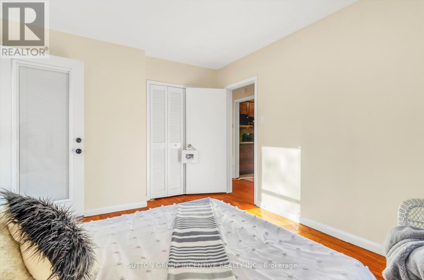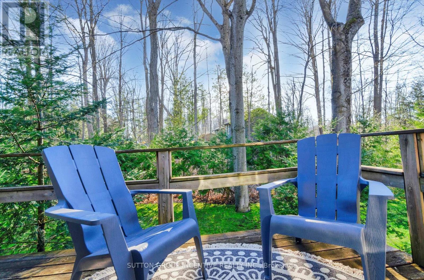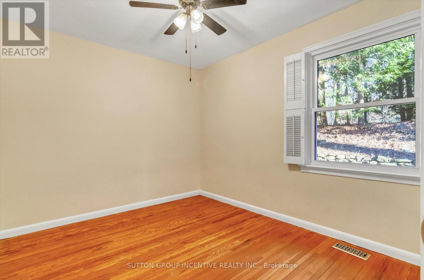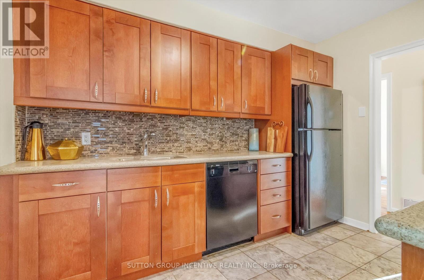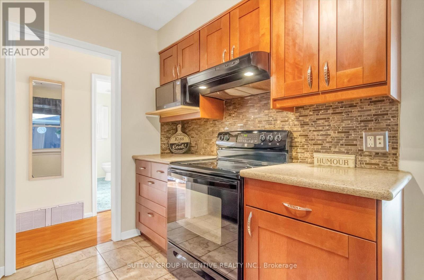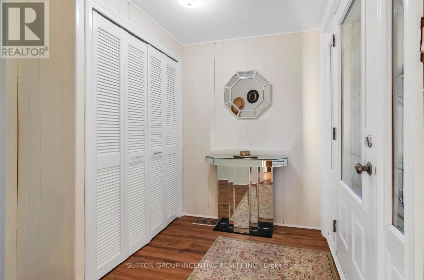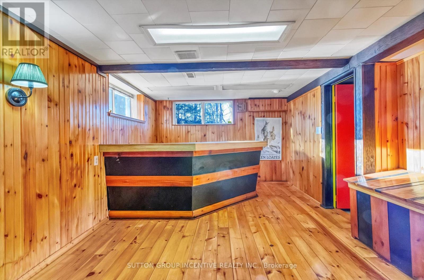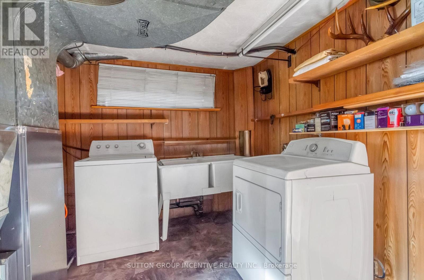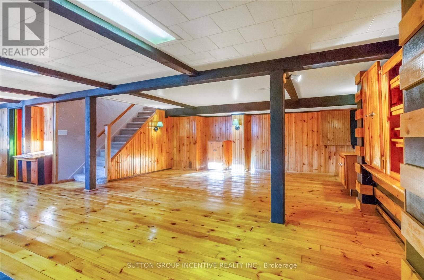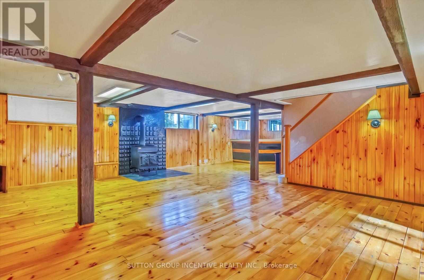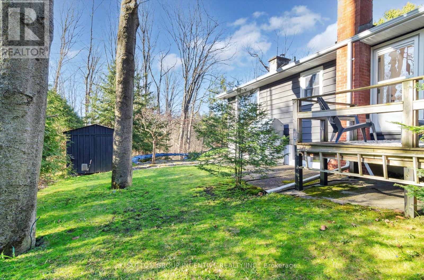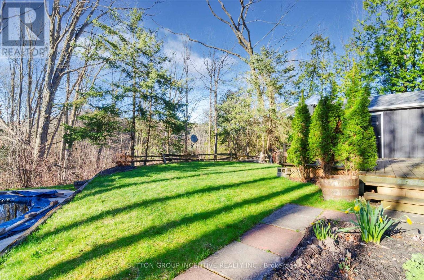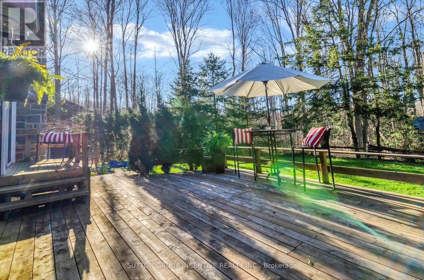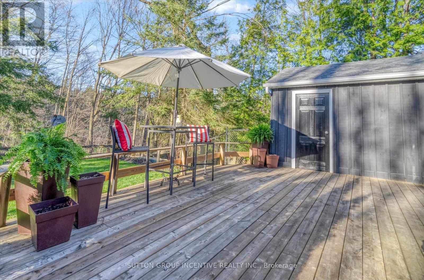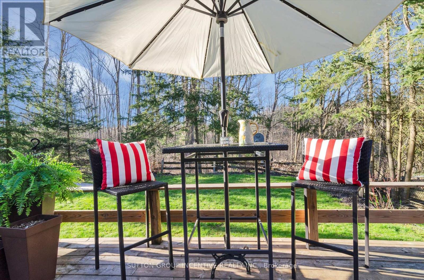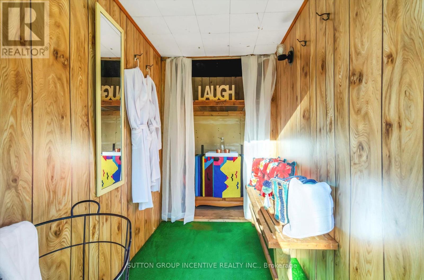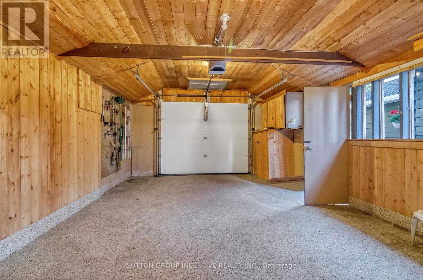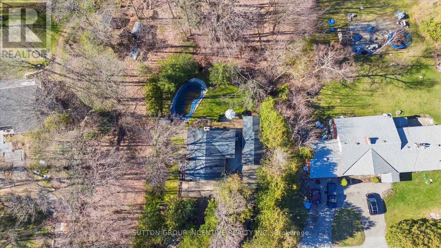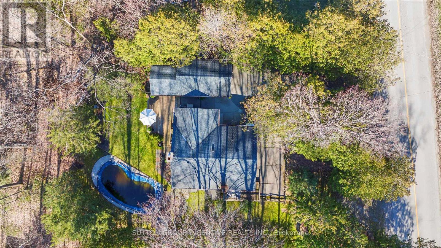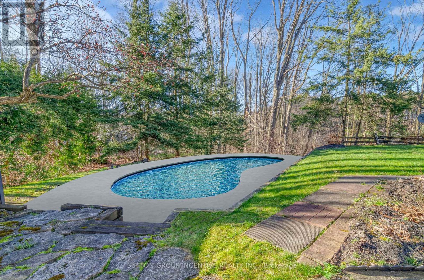4124 St Johns Sdrd Rd Whitchurch-Stouffville, Ontario L3Y 4W1
MLS# N8275978 - Buy this house, and I'll buy Yours*
$1,210,000
Do you want it all, a home close to major highways, close to big box store shopping, theatres and the exciting hustle of city offerings... yet, a peaceful, serene location hugged by the natural beauty of tall trees, walking trails, a pool oasis and the gentle whisper of nature?? Well here it is! This one is for you, Welcome Home! This home has been meticulously loved and cared for throughout the years. It is looking for the next generation to enjoy its offerings. **** EXTRAS **** All pool Equipment (id:51158)
Property Details
| MLS® Number | N8275978 |
| Property Type | Single Family |
| Community Name | Rural Whitchurch-Stouffville |
| Features | Wooded Area |
| Parking Space Total | 4 |
| Pool Type | Inground Pool |
About 4124 St Johns Sdrd Rd, Whitchurch-Stouffville, Ontario
This For sale Property is located at 4124 St Johns Sdrd Rd is a Detached Single Family House Bungalow set in the community of Rural Whitchurch-Stouffville, in the City of Whitchurch-Stouffville. This Detached Single Family has a total of 2 bedroom(s), and a total of 1 bath(s) . 4124 St Johns Sdrd Rd has Forced air heating and Central air conditioning. This house features a Fireplace.
The Lower level includes the Family Room, Recreational, Games Room, The Main level includes the Living Room, Foyer, The Ground level includes the Dining Room, Bedroom, Bedroom 2, Study, Kitchen, The Basement is Partially finished.
This Whitchurch-Stouffville House. You'll enjoy this property in the summer with the Inground pool. Also included on the property is a Detached Garage
The Current price for the property located at 4124 St Johns Sdrd Rd, Whitchurch-Stouffville is $1,210,000 and was listed on MLS on :2024-04-29 12:08:21
Building
| Bathroom Total | 1 |
| Bedrooms Above Ground | 2 |
| Bedrooms Total | 2 |
| Architectural Style | Bungalow |
| Basement Development | Partially Finished |
| Basement Type | N/a (partially Finished) |
| Construction Style Attachment | Detached |
| Cooling Type | Central Air Conditioning |
| Fireplace Present | Yes |
| Heating Fuel | Oil |
| Heating Type | Forced Air |
| Stories Total | 1 |
| Type | House |
Parking
| Detached Garage |
Land
| Acreage | No |
| Sewer | Septic System |
| Size Irregular | 100.27 X 290.19 Ft |
| Size Total Text | 100.27 X 290.19 Ft |
Rooms
| Level | Type | Length | Width | Dimensions |
|---|---|---|---|---|
| Lower Level | Family Room | 3.84 m | 6.2 m | 3.84 m x 6.2 m |
| Lower Level | Recreational, Games Room | 10 m | 3.07 m | 10 m x 3.07 m |
| Main Level | Living Room | 5.4 m | 4.23 m | 5.4 m x 4.23 m |
| Main Level | Foyer | 2.25 m | 1.66 m | 2.25 m x 1.66 m |
| Ground Level | Dining Room | 3.9 m | 2.14 m | 3.9 m x 2.14 m |
| Ground Level | Bedroom | 3.8 m | 3.23 m | 3.8 m x 3.23 m |
| Ground Level | Bedroom 2 | 3.7 m | 3.1 m | 3.7 m x 3.1 m |
| Ground Level | Study | 2.25 m | 1.66 m | 2.25 m x 1.66 m |
| Ground Level | Kitchen | 3.28 m | 2.72 m | 3.28 m x 2.72 m |
Utilities
| Electricity | Installed |
Interested?
Get More info About:4124 St Johns Sdrd Rd Whitchurch-Stouffville, Mls# N8275978


