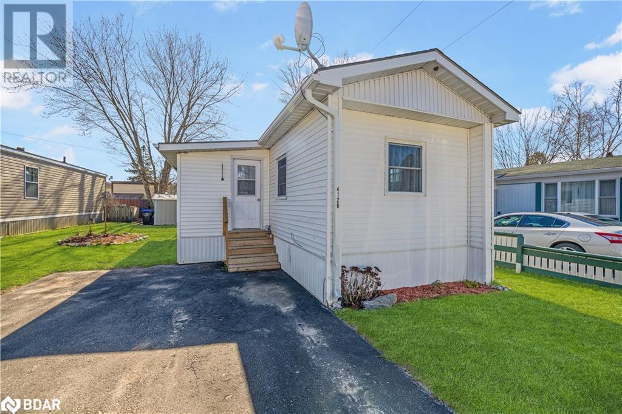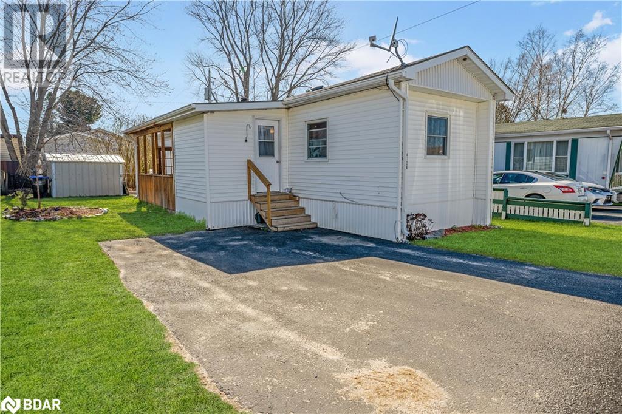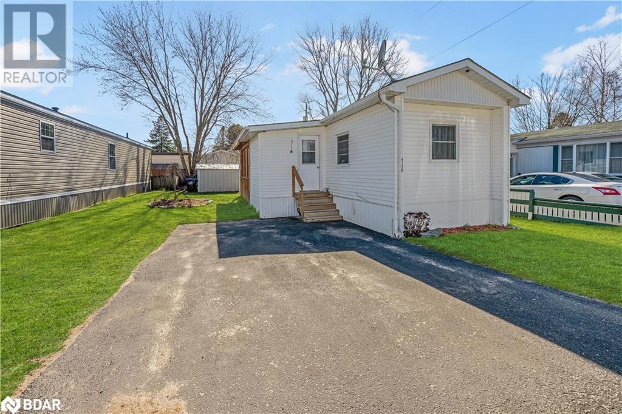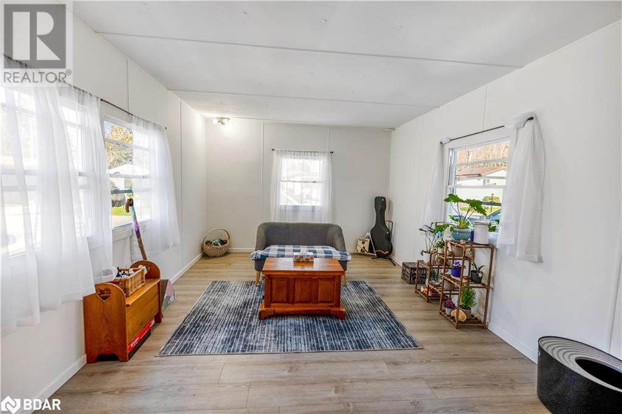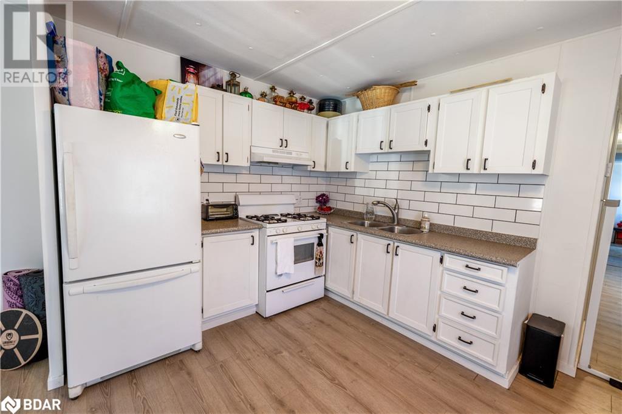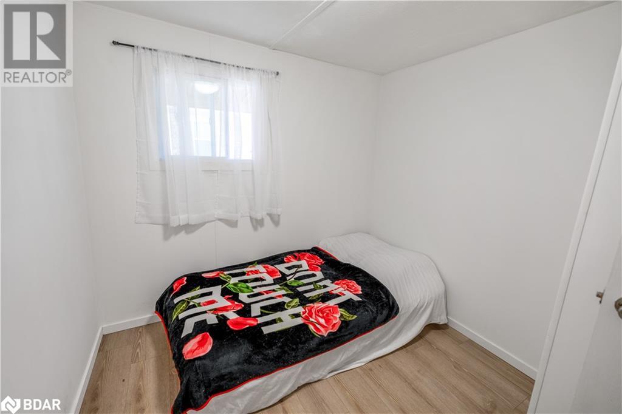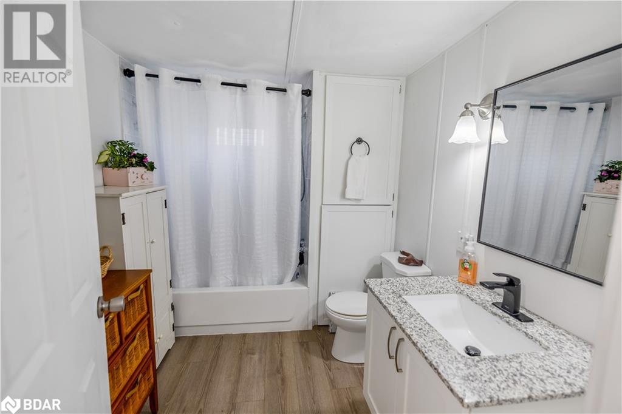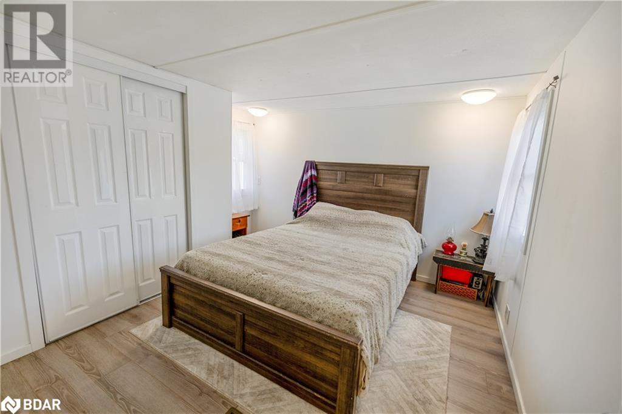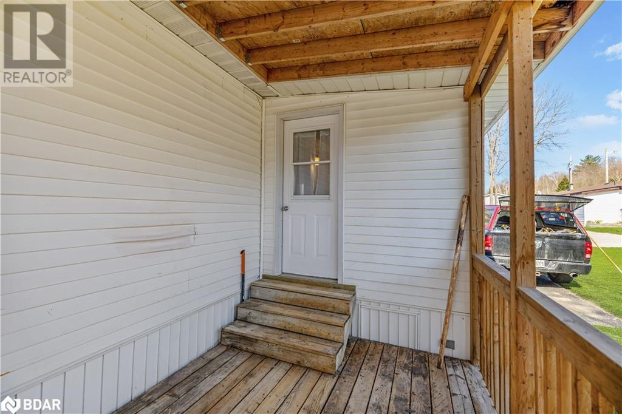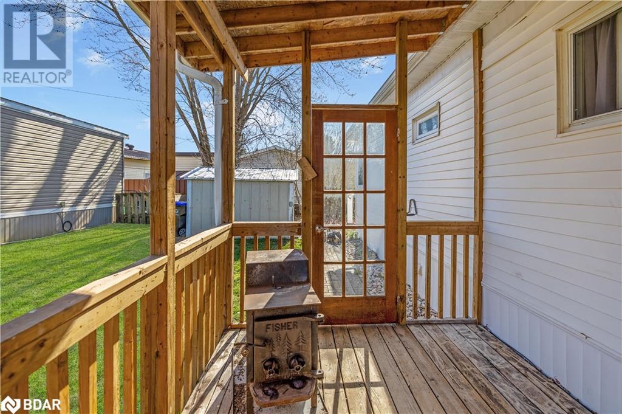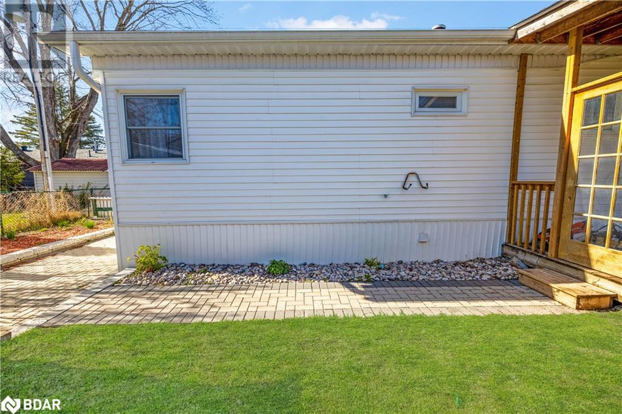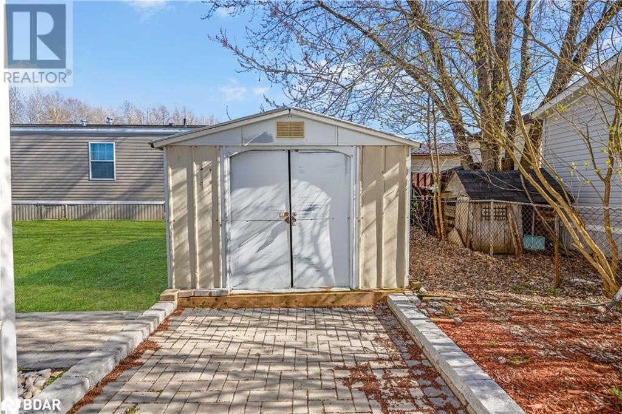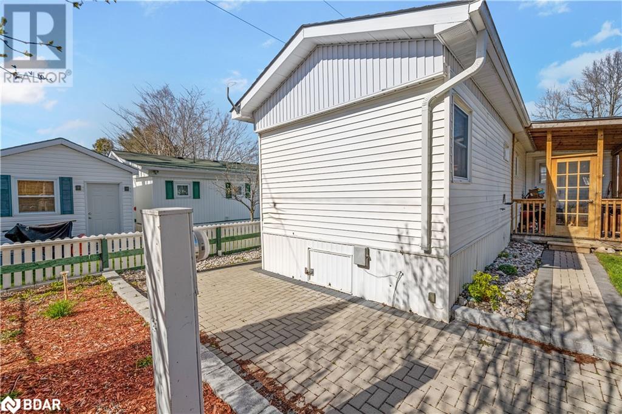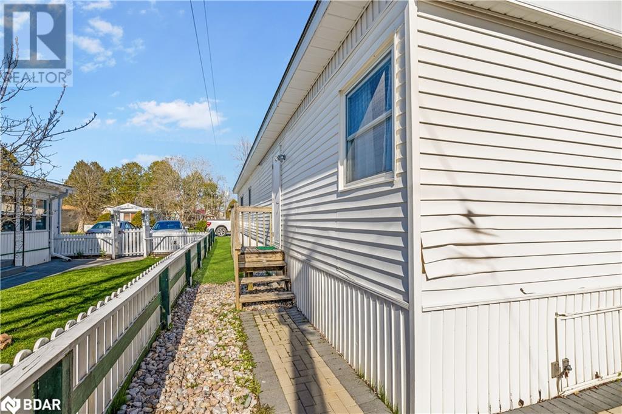4126 Elaine Street Severn, Ontario L3V 0V1
MLS# 40578580 - Buy this house, and I'll buy Yours*
$299,000
Welcome to Silvercreek Estates! This beautifully updated mobile home checks all the boxes. Walk into an open concept kitchen and living space with tons of natural light and windows. New laminate floors, re-faced cabinetry, new upgraded bathroom finishes, paint/trim and new light fixtures were completed in 2023. Step outside into your covered porch which could be completed into a screened in Muskoka Room! Stone walkways and back patio with ample gardening space make this property perfect for spending time outdoors and enjoying the summer months. This property also features a large shed with electrical hook up, vinyl windows throughout, new interior doors and new gas range. Silvercreek estates is just minutes to the conveniences of Orillia with close access to Lake Couchiching, parks, shopping, walking trails and everything northern living has to offer! New land lease fee is $680 with additional Taxes $28 & Water $33 per month. (id:51158)
Property Details
| MLS® Number | 40578580 |
| Property Type | Single Family |
| Amenities Near By | Beach, Golf Nearby, Hospital |
| Features | Country Residential |
| Parking Space Total | 2 |
About 4126 Elaine Street, Severn, Ontario
This For sale Property is located at 4126 Elaine Street is a Detached Single Family Mobile Home Mobile Home, in the City of Severn. Nearby amenities include - Beach, Golf Nearby, Hospital. This Detached Single Family has a total of 2 bedroom(s), and a total of 1 bath(s) . 4126 Elaine Street has Forced air heating and None. This house features a Fireplace.
The Main level includes the 4pc Bathroom, Bedroom, Primary Bedroom, Kitchen, Foyer, .
This Severn Mobile Home's exterior is finished with Vinyl siding
The Current price for the property located at 4126 Elaine Street, Severn is $299,000 and was listed on MLS on :2024-04-29 11:40:19
Building
| Bathroom Total | 1 |
| Bedrooms Above Ground | 2 |
| Bedrooms Total | 2 |
| Architectural Style | Mobile Home |
| Basement Type | None |
| Constructed Date | 1971 |
| Construction Style Attachment | Detached |
| Cooling Type | None |
| Exterior Finish | Vinyl Siding |
| Fixture | Ceiling Fans |
| Heating Type | Forced Air |
| Stories Total | 1 |
| Size Interior | 840 |
| Type | Mobile Home |
| Utility Water | Community Water System |
Land
| Access Type | Road Access, Highway Access, Highway Nearby |
| Acreage | No |
| Land Amenities | Beach, Golf Nearby, Hospital |
| Sewer | Septic System |
| Size Total Text | Under 1/2 Acre |
| Zoning Description | R1 |
Rooms
| Level | Type | Length | Width | Dimensions |
|---|---|---|---|---|
| Main Level | 4pc Bathroom | 6'11'' x 8'4'' | ||
| Main Level | Bedroom | 8'8'' x 7'11'' | ||
| Main Level | Primary Bedroom | 10'11'' x 9'3'' | ||
| Main Level | Kitchen | 28'10'' x 11'3'' | ||
| Main Level | Foyer | 7'7'' x 7'4'' |
https://www.realtor.ca/real-estate/26812687/4126-elaine-street-severn
Interested?
Get More info About:4126 Elaine Street Severn, Mls# 40578580
