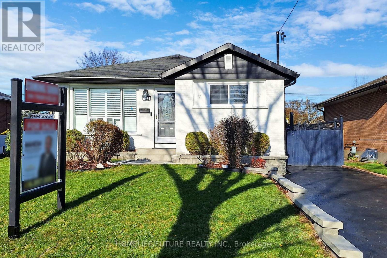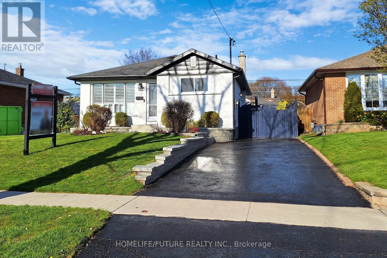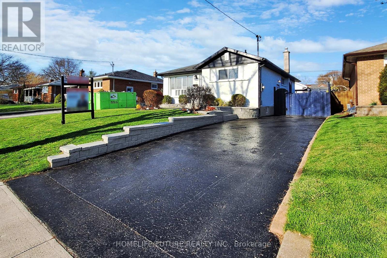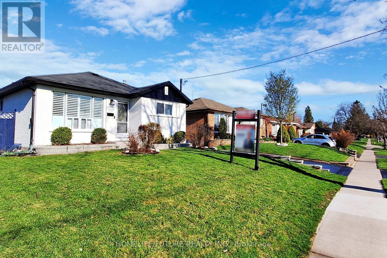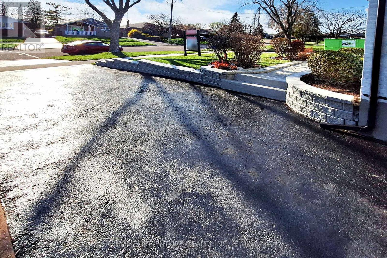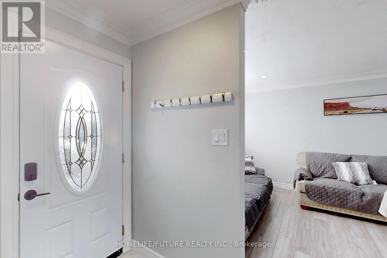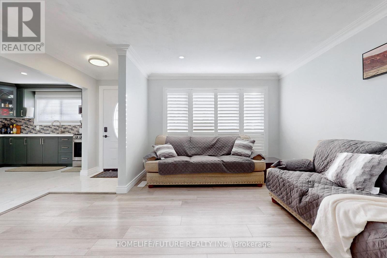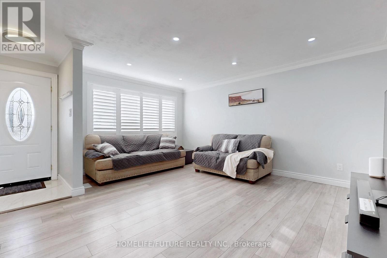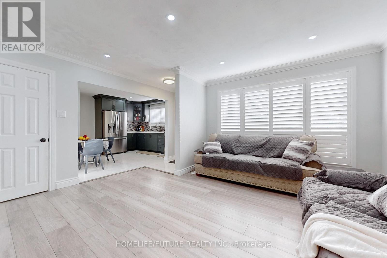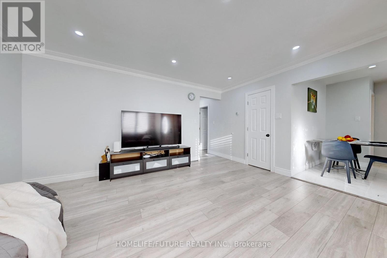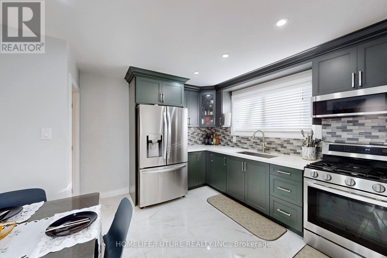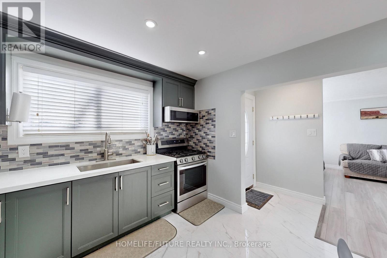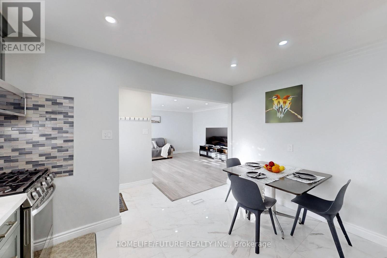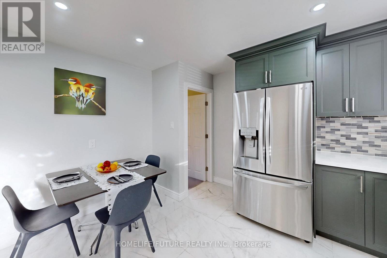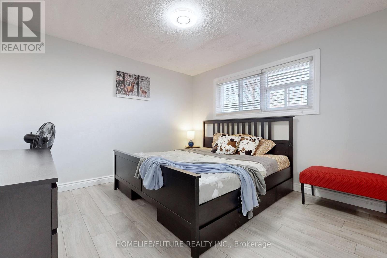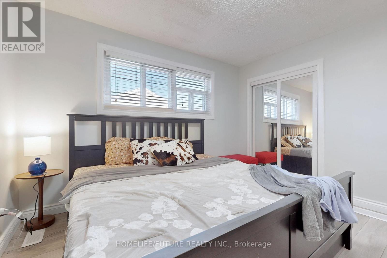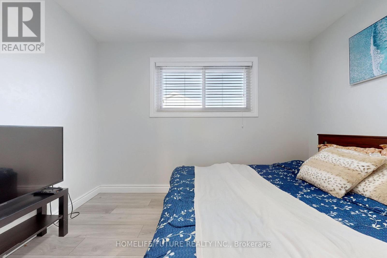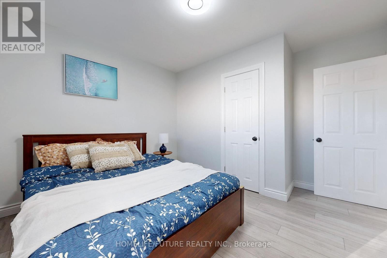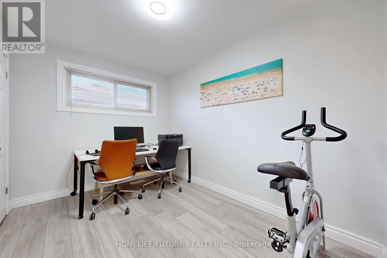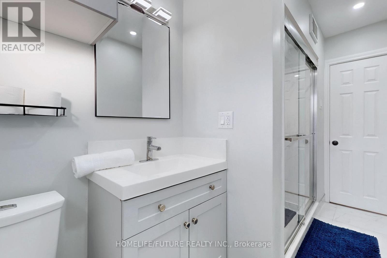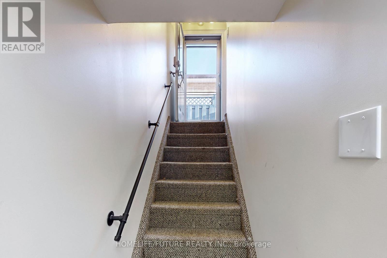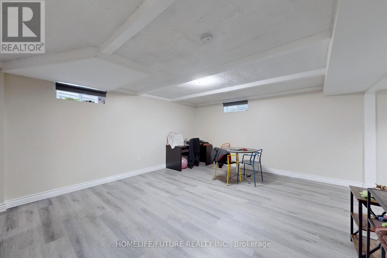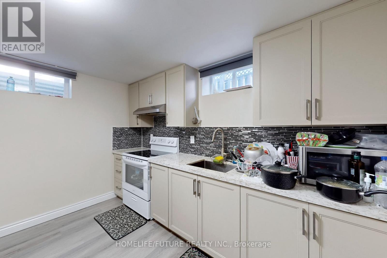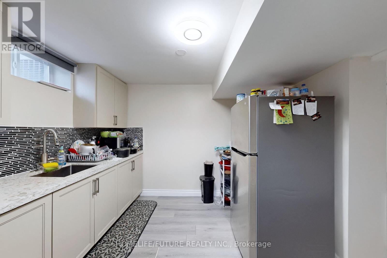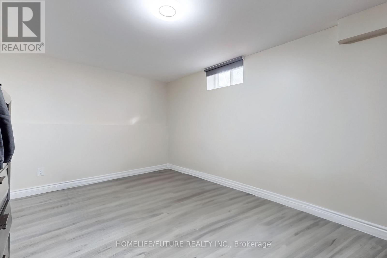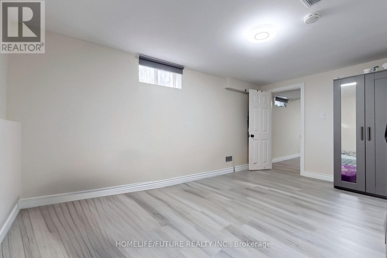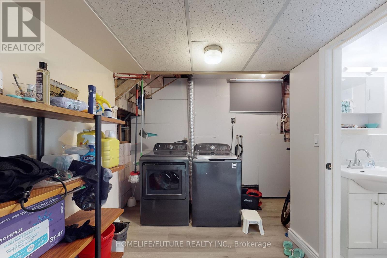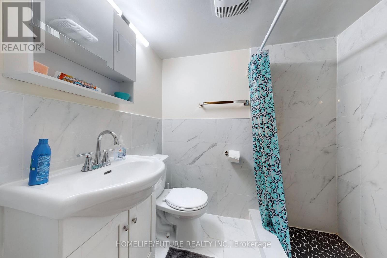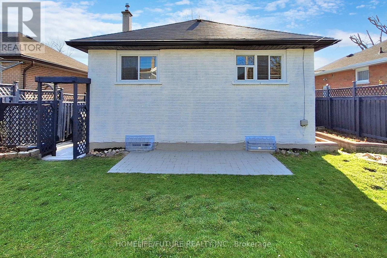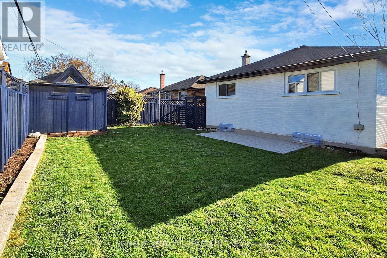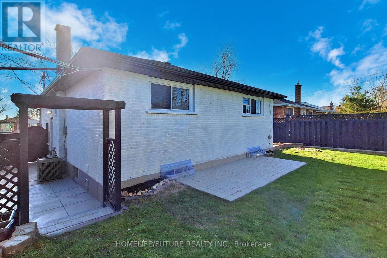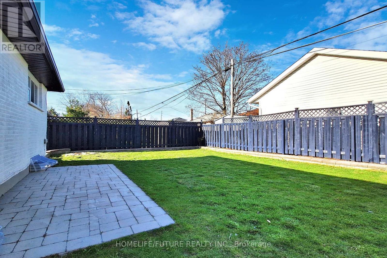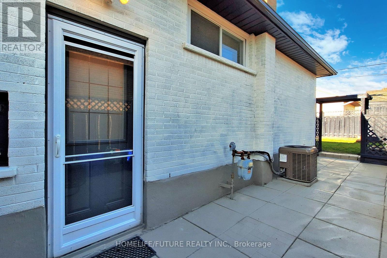423 Elizabeth St Oshawa, Ontario L1J 5S9
MLS# E8268388 - Buy this house, and I'll buy Yours*
$749,900
Solid brick outside, modern finish inside. 2 Bathrooms on the main level which is very rare to find in Bangalow, Open concept very spacious kitchen, Living, and Dining with pot lights. Recently renovated entire house. 50x100 lot size backyard with a shed. Finished basement with separate entrance. This is very quiet family-friendly neighbourhood. Very close to schools, transit, Oshawa Shopping Centre, Hwy 401, and all other amenities. Currently tenanted, willing to stay or move out. Stainless steel appliances in both kitchens fridges, Stoves, Range hoods, Washer, and Dryer are around one year old. Gas stove in the main kitchen, 200 amp electrical panel easy to install EV charger in the future. (id:51158)
Property Details
| MLS® Number | E8268388 |
| Property Type | Single Family |
| Community Name | McLaughlin |
| Amenities Near By | Park, Public Transit, Schools |
| Parking Space Total | 3 |
About 423 Elizabeth St, Oshawa, Ontario
This For sale Property is located at 423 Elizabeth St is a Detached Single Family House Bungalow set in the community of McLaughlin, in the City of Oshawa. Nearby amenities include - Park, Public Transit, Schools. This Detached Single Family has a total of 4 bedroom(s), and a total of 3 bath(s) . 423 Elizabeth St has Forced air heating and Central air conditioning. This house features a Fireplace.
The Basement includes the Kitchen, Living Room, Bedroom, The Main level includes the Kitchen, Dining Room, Living Room, Primary Bedroom, Bedroom 2, Bedroom 3, The Basement is Finished and features a Separate entrance.
This Oshawa House's exterior is finished with Brick
The Current price for the property located at 423 Elizabeth St, Oshawa is $749,900 and was listed on MLS on :2024-04-29 21:27:30
Building
| Bathroom Total | 3 |
| Bedrooms Above Ground | 3 |
| Bedrooms Below Ground | 1 |
| Bedrooms Total | 4 |
| Architectural Style | Bungalow |
| Basement Development | Finished |
| Basement Features | Separate Entrance |
| Basement Type | N/a (finished) |
| Construction Style Attachment | Detached |
| Cooling Type | Central Air Conditioning |
| Exterior Finish | Brick |
| Heating Fuel | Natural Gas |
| Heating Type | Forced Air |
| Stories Total | 1 |
| Type | House |
Land
| Acreage | No |
| Land Amenities | Park, Public Transit, Schools |
| Size Irregular | 50.05 X 100.09 Ft |
| Size Total Text | 50.05 X 100.09 Ft |
Rooms
| Level | Type | Length | Width | Dimensions |
|---|---|---|---|---|
| Basement | Kitchen | 3.4 m | 2.89 m | 3.4 m x 2.89 m |
| Basement | Living Room | 4.95 m | 4.34 m | 4.95 m x 4.34 m |
| Basement | Bedroom | 4.55 m | 3 m | 4.55 m x 3 m |
| Main Level | Kitchen | 3.48 m | 3.84 m | 3.48 m x 3.84 m |
| Main Level | Dining Room | 3.48 m | 3.84 m | 3.48 m x 3.84 m |
| Main Level | Living Room | 4.82 m | 4.57 m | 4.82 m x 4.57 m |
| Main Level | Primary Bedroom | 3.5 m | 3.43 m | 3.5 m x 3.43 m |
| Main Level | Bedroom 2 | 3.45 m | 3.35 m | 3.45 m x 3.35 m |
| Main Level | Bedroom 3 | 3.35 m | 2.49 m | 3.35 m x 2.49 m |
https://www.realtor.ca/real-estate/26797893/423-elizabeth-st-oshawa-mclaughlin
Interested?
Get More info About:423 Elizabeth St Oshawa, Mls# E8268388
