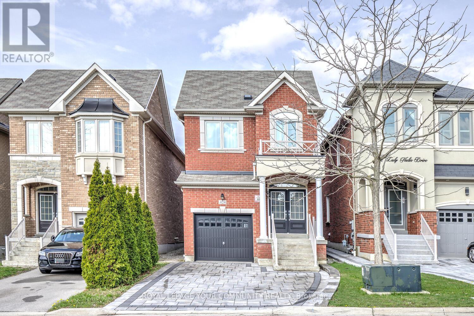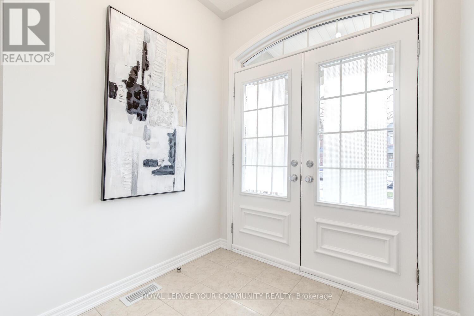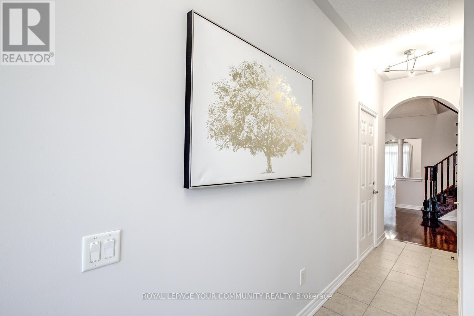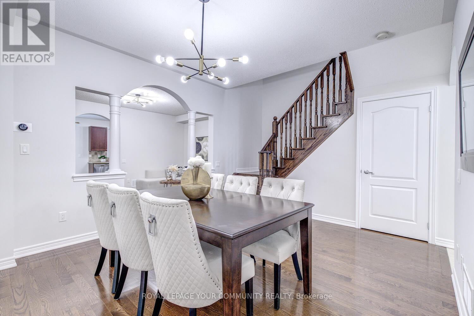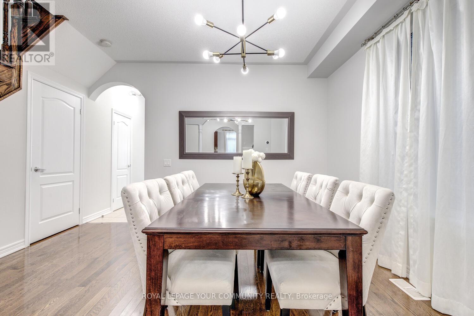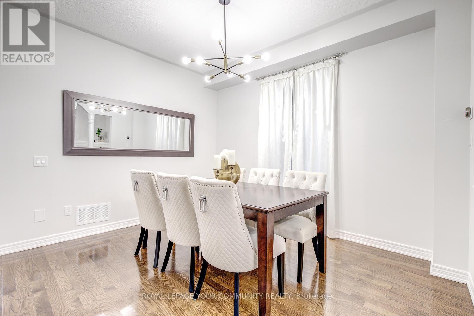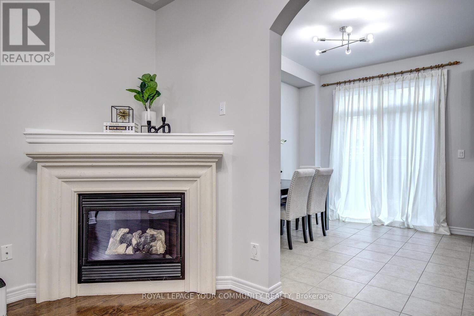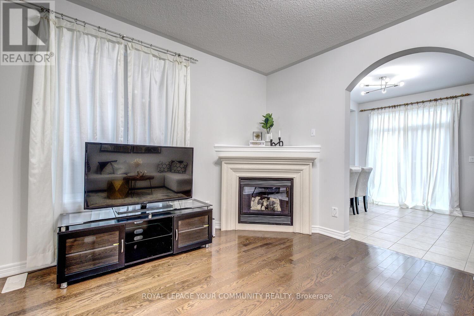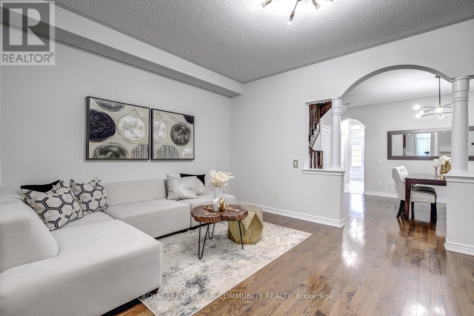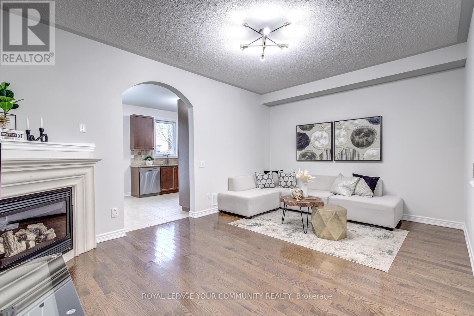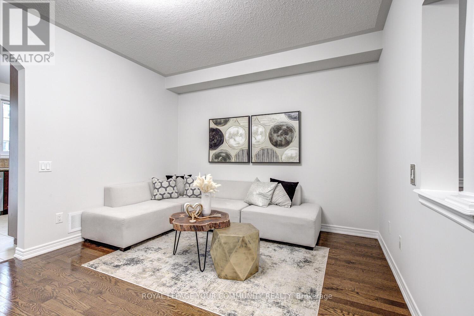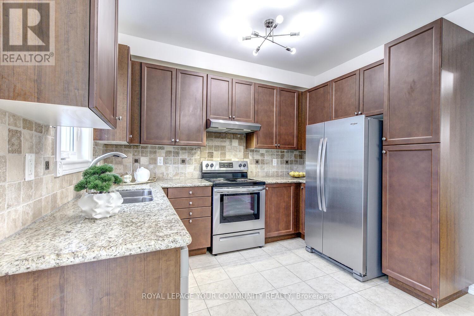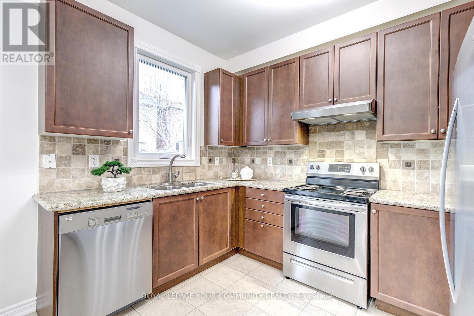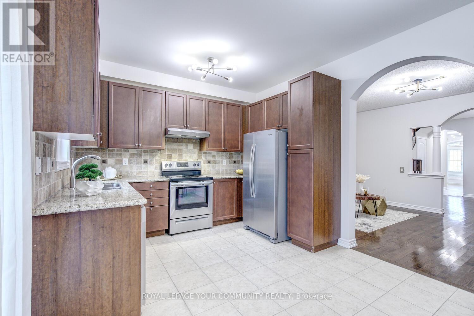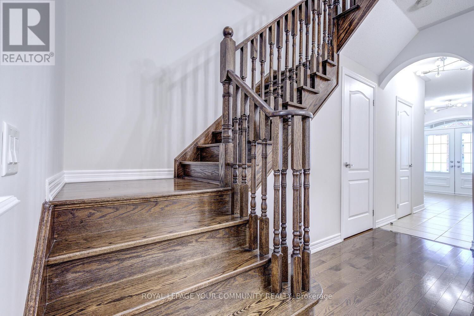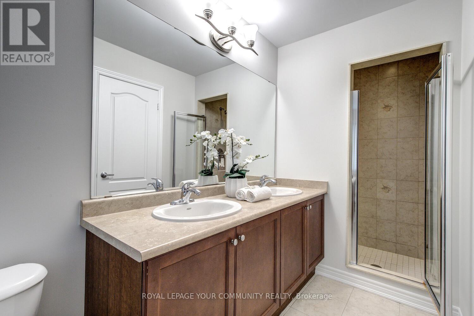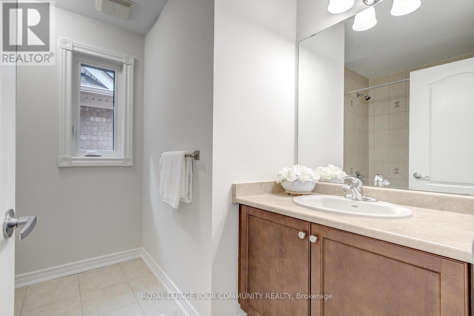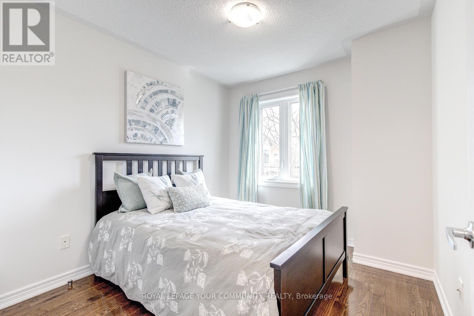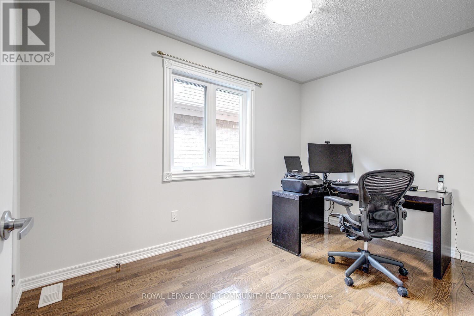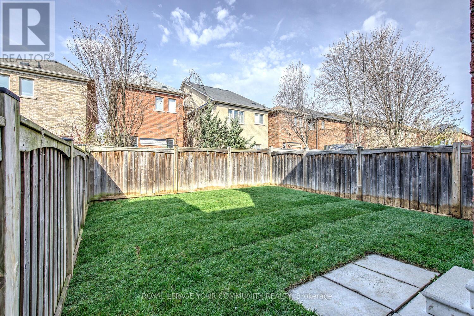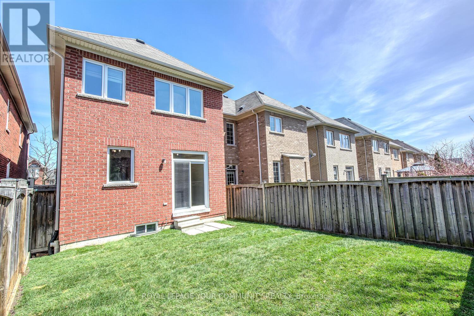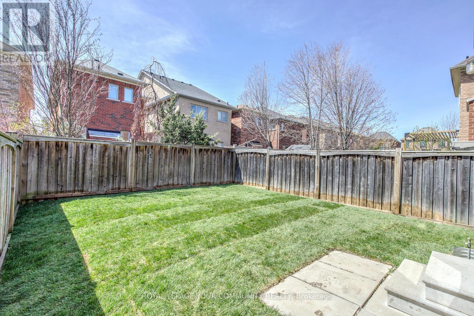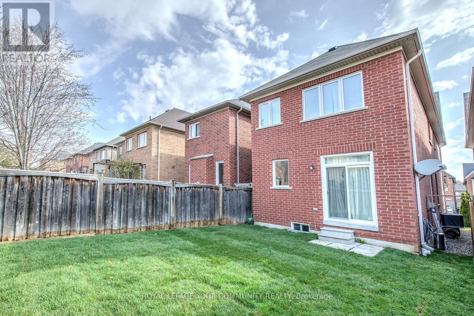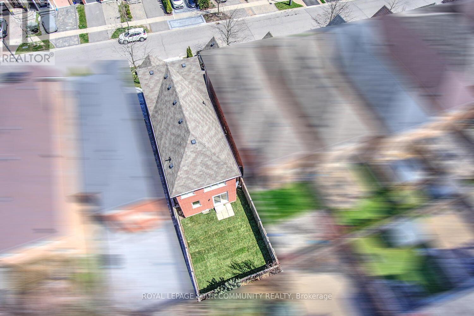424 Lady Nadia Dr Vaughan, Ontario L6A 4E8
MLS# N8278454 - Buy this house, and I'll buy Yours*
$1,398,000
Stylish Residence! Upgraded F-U-L-L-Y Detached 4-Bedroom Home In Prestigious Upper Thornhill Estates In Patterson! Perfect Single Family Home With Newly Upgraded Interior & Exterior! Prime Location: Steps To Top Schools, Bus Stop, Shops, Hwys, Maple Go Station! Offers Excellent Layout With Formal Dining Room, Large Family & Living Room; Spacious Eat-In Kitchen! Features Hardwood Floors Throughout; 9 Ft Ceilings On Main Floor; Modern Kitchen With Granite Countertops, Stainless Steel Appliances, Eat-In Area & Walk-Out To Large Yard; Chic Family Room Featuring Gas Fireplace & Overlooking Looking Living Area; Elegant Dining Room With Large Window & Chic Chandelier; Oak Staircase; 4 Bedrooms; 2nd Floor Laundry; Fresh Designer Paint Throughout; Updated Lights;Double Entry Door! Primary Retreat Offers Large Walk-in Closet & 5-Pc Ensuite! Eye Catching Curb Appeal With Fully Interlocked Luxurious Stone Driveway & Wide Stairs! New Sod In Fully Fenced Yard!This Is The One! Don't Miss It! See 3-D! **** EXTRAS **** Fully Interlocked Driveway, Parks 4 Cars Total! Renovated! Upgraded Light Fixtures! Quiet Street! Perfect Location! Steps To Parks & Top Schools: Herbert Carnegie PS, Romo Dallaire PS, St Theresa of Lisieux Catholic HS! (id:51158)
Property Details
| MLS® Number | N8278454 |
| Property Type | Single Family |
| Community Name | Patterson |
| Amenities Near By | Hospital, Park, Public Transit, Schools |
| Parking Space Total | 4 |
About 424 Lady Nadia Dr, Vaughan, Ontario
This For sale Property is located at 424 Lady Nadia Dr is a Detached Single Family House set in the community of Patterson, in the City of Vaughan. Nearby amenities include - Hospital, Park, Public Transit, Schools. This Detached Single Family has a total of 4 bedroom(s), and a total of 3 bath(s) . 424 Lady Nadia Dr has Forced air heating and Central air conditioning. This house features a Fireplace.
The Second level includes the Primary Bedroom, Bedroom 2, Bedroom 3, Bedroom 4, The Basement includes the Laundry Room, The Main level includes the Foyer, Kitchen, Eating Area, Family Room, Living Room, Dining Room, The Basement is Unfinished.
This Vaughan House's exterior is finished with Brick. Also included on the property is a Garage
The Current price for the property located at 424 Lady Nadia Dr, Vaughan is $1,398,000 and was listed on MLS on :2024-04-29 12:20:01
Building
| Bathroom Total | 3 |
| Bedrooms Above Ground | 4 |
| Bedrooms Total | 4 |
| Basement Development | Unfinished |
| Basement Type | Full (unfinished) |
| Construction Style Attachment | Detached |
| Cooling Type | Central Air Conditioning |
| Exterior Finish | Brick |
| Fireplace Present | Yes |
| Heating Fuel | Natural Gas |
| Heating Type | Forced Air |
| Stories Total | 2 |
| Type | House |
Parking
| Garage |
Land
| Acreage | No |
| Land Amenities | Hospital, Park, Public Transit, Schools |
| Size Irregular | 25 X 104.99 Ft ; Large Backyard With New Sod! |
| Size Total Text | 25 X 104.99 Ft ; Large Backyard With New Sod! |
Rooms
| Level | Type | Length | Width | Dimensions |
|---|---|---|---|---|
| Second Level | Primary Bedroom | 6.4 m | 3.59 m | 6.4 m x 3.59 m |
| Second Level | Bedroom 2 | 3.7 m | 2.39 m | 3.7 m x 2.39 m |
| Second Level | Bedroom 3 | 3.7 m | 2.39 m | 3.7 m x 2.39 m |
| Second Level | Bedroom 4 | 3.1 m | 2.7 m | 3.1 m x 2.7 m |
| Basement | Laundry Room | Measurements not available | ||
| Main Level | Foyer | Measurements not available | ||
| Main Level | Kitchen | 3.35 m | 2.29 m | 3.35 m x 2.29 m |
| Main Level | Eating Area | 3.35 m | 2.9 m | 3.35 m x 2.9 m |
| Main Level | Family Room | 5.18 m | 3.65 m | 5.18 m x 3.65 m |
| Main Level | Living Room | 5.18 m | 3.65 m | 5.18 m x 3.65 m |
| Main Level | Dining Room | 4.11 m | 3.65 m | 4.11 m x 3.65 m |
https://www.realtor.ca/real-estate/26812767/424-lady-nadia-dr-vaughan-patterson
Interested?
Get More info About:424 Lady Nadia Dr Vaughan, Mls# N8278454
