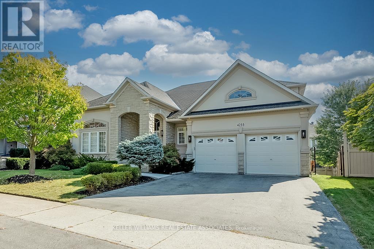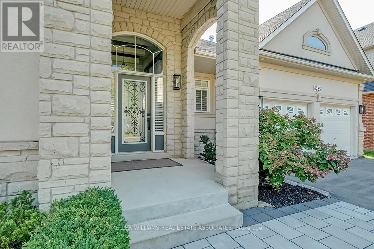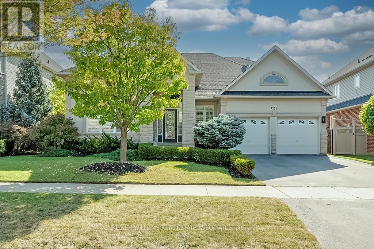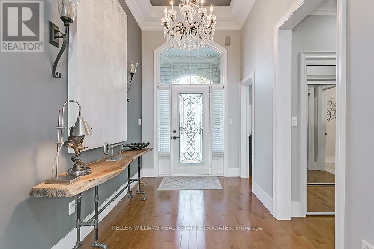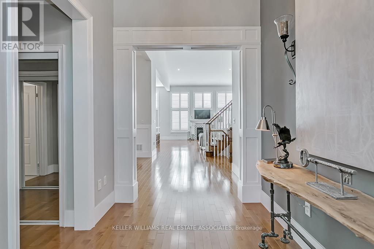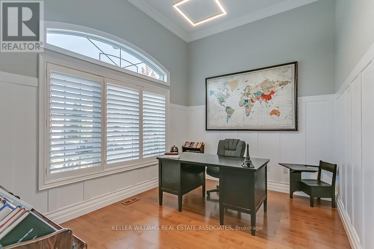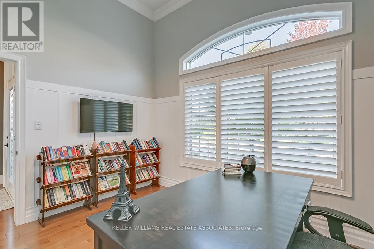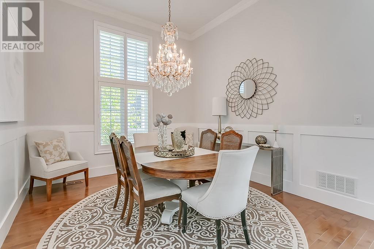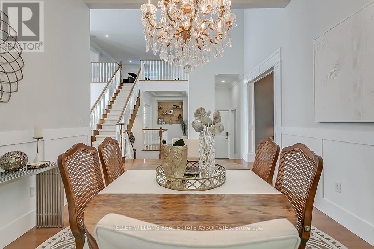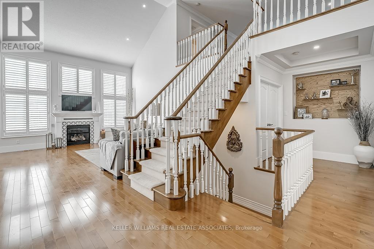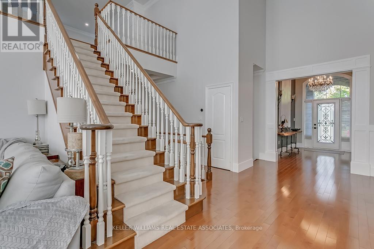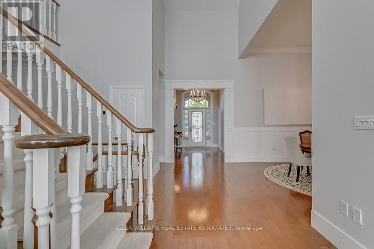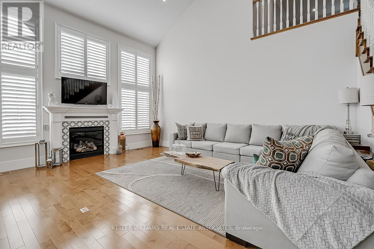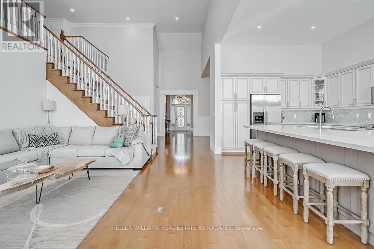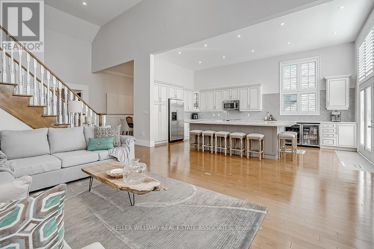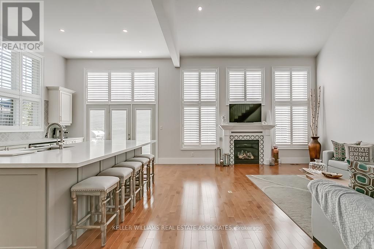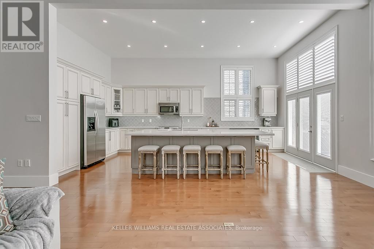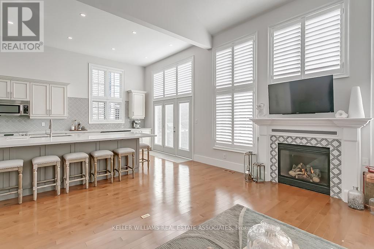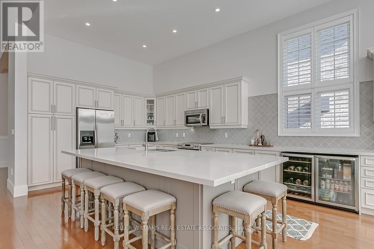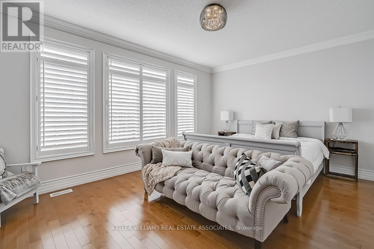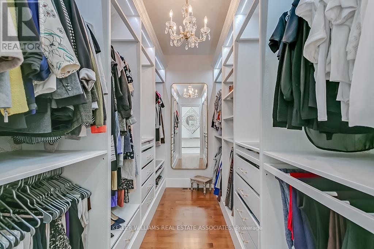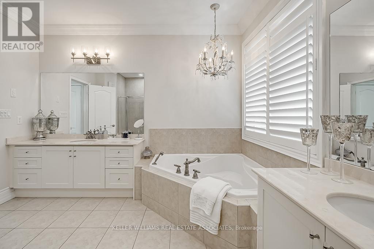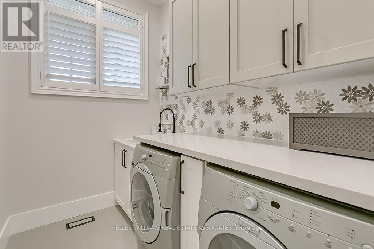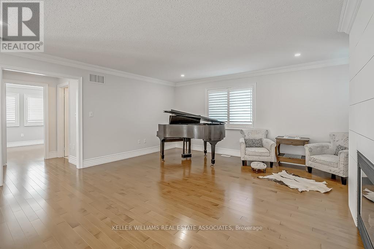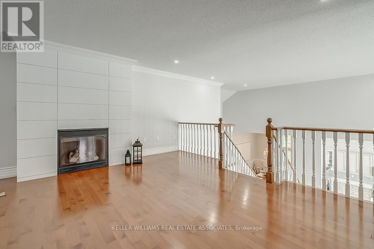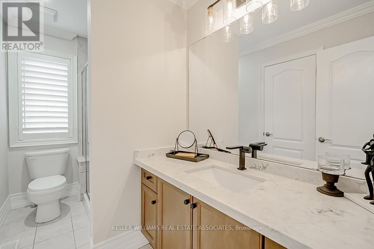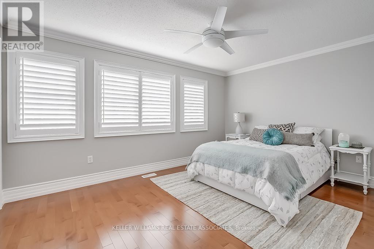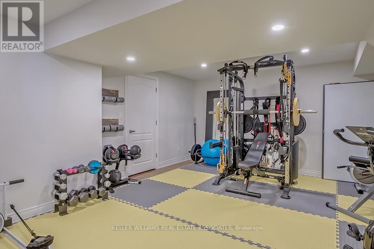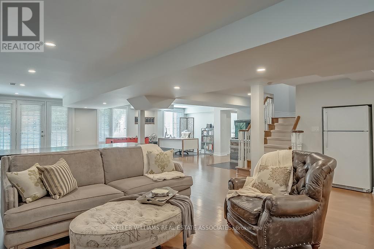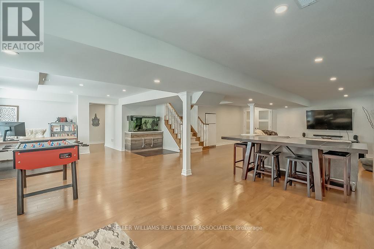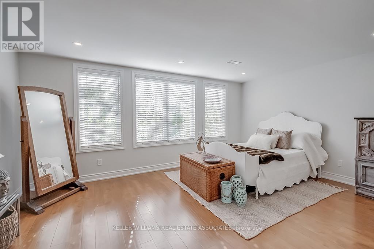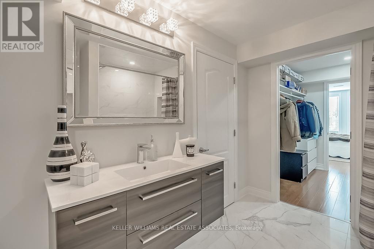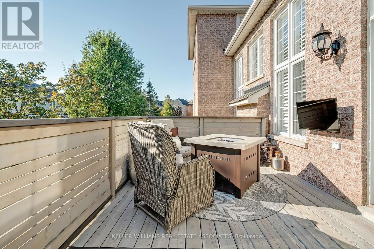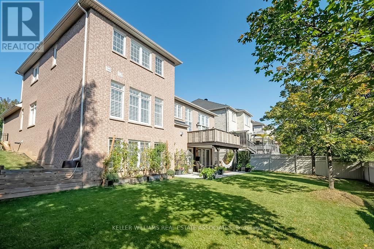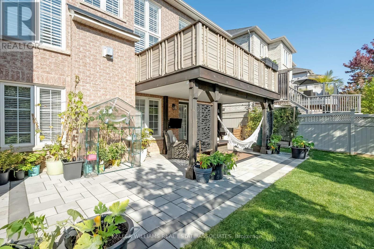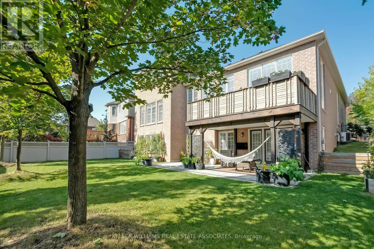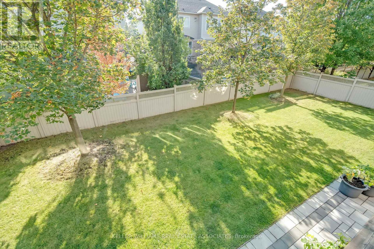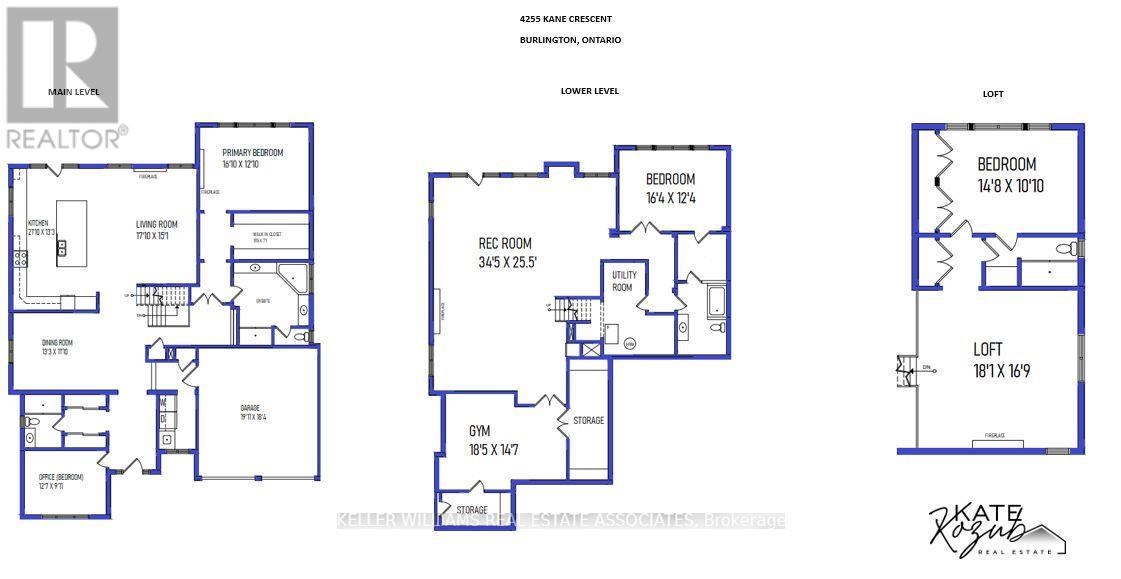4255 Kane Cres Burlington, Ontario L7M 5C2
MLS# W8275506 - Buy this house, and I'll buy Yours*
$2,349,000
Nestled in the heart of Millcroft, welcome to 4255 Kane Crescent! This exquisite bungaloft features over 2700square feet PLUS a finished lower level, 3+1 bedrooms, 4 full bathrooms and boasts a profusion of upgrades throughout! The main floor offers 2 large bedrooms, a 4-piece bath and laundry. The primary bedroom is a sanctuary with a floor-to-ceiling electric stone fireplace, 9-foot ceilings, a walk-in closet, and a 5-piece ensuite. The kitchen is a chef's dream,10x5 foot island, quartz countertops and stainless-steel appliances. The loft area open-to-below offers a gas fireplace, a large bedroom and a 4-piece bath. The walkout basement offers a sprawling open concept layout with a rec room, ample storage, bonus room, large bedroom and a 4-piece ensuite. Step outside to enjoy your private, fully fenced oversized backyard. Completing this impressive property is a double car garage with a private double driveway! Steps to Millcroft Golf Course, all amenities, top rated school & parks! **** EXTRAS **** Gorgeous Bungaloft nestled in the heart of Millcroft w/ approx. 4700sq ft of living space! 3+1 bedrooms, 4 full baths, and a profusion of upgrades. Enjoy a walkout basement & an oversized fully fenced backyard with limitless possibilities! (id:51158)
Property Details
| MLS® Number | W8275506 |
| Property Type | Single Family |
| Community Name | Rose |
| Parking Space Total | 4 |
About 4255 Kane Cres, Burlington, Ontario
This For sale Property is located at 4255 Kane Cres is a Detached Single Family House set in the community of Rose, in the City of Burlington. This Detached Single Family has a total of 4 bedroom(s), and a total of 4 bath(s) . 4255 Kane Cres has Forced air heating and Central air conditioning. This house features a Fireplace.
The Second level includes the Loft, Bedroom 3, The Basement includes the Recreational, Games Room, Exercise Room, Bedroom 4, Other, Utility Room, The Main level includes the Primary Bedroom, Bedroom 2, Kitchen, Dining Room, Living Room, The Basement is Finished and features a Walk out.
This Burlington House's exterior is finished with Concrete, Stone. Also included on the property is a Attached Garage
The Current price for the property located at 4255 Kane Cres, Burlington is $2,349,000 and was listed on MLS on :2024-04-29 17:30:22
Building
| Bathroom Total | 4 |
| Bedrooms Above Ground | 3 |
| Bedrooms Below Ground | 1 |
| Bedrooms Total | 4 |
| Basement Development | Finished |
| Basement Features | Walk Out |
| Basement Type | N/a (finished) |
| Construction Style Attachment | Detached |
| Cooling Type | Central Air Conditioning |
| Exterior Finish | Concrete, Stone |
| Fireplace Present | Yes |
| Heating Fuel | Natural Gas |
| Heating Type | Forced Air |
| Stories Total | 1 |
| Type | House |
Parking
| Attached Garage |
Land
| Acreage | No |
| Size Irregular | 57.51 X 118 Ft |
| Size Total Text | 57.51 X 118 Ft |
Rooms
| Level | Type | Length | Width | Dimensions |
|---|---|---|---|---|
| Second Level | Loft | 5.51 m | 5.11 m | 5.51 m x 5.11 m |
| Second Level | Bedroom 3 | 4.47 m | 3.33 m | 4.47 m x 3.33 m |
| Basement | Recreational, Games Room | 10.52 m | 7.75 m | 10.52 m x 7.75 m |
| Basement | Exercise Room | 5.61 m | 4.44 m | 5.61 m x 4.44 m |
| Basement | Bedroom 4 | 4.98 m | 3.76 m | 4.98 m x 3.76 m |
| Basement | Other | 5.59 m | 1.78 m | 5.59 m x 1.78 m |
| Basement | Utility Room | 4.26 m | 1 m | 4.26 m x 1 m |
| Main Level | Primary Bedroom | 5.13 m | 3.91 m | 5.13 m x 3.91 m |
| Main Level | Bedroom 2 | 3.84 m | 3.02 m | 3.84 m x 3.02 m |
| Main Level | Kitchen | 6.65 m | 4.04 m | 6.65 m x 4.04 m |
| Main Level | Dining Room | 4.04 m | 3.63 m | 4.04 m x 3.63 m |
| Main Level | Living Room | 5.44 m | 4.6 m | 5.44 m x 4.6 m |
https://www.realtor.ca/real-estate/26808935/4255-kane-cres-burlington-rose
Interested?
Get More info About:4255 Kane Cres Burlington, Mls# W8275506
