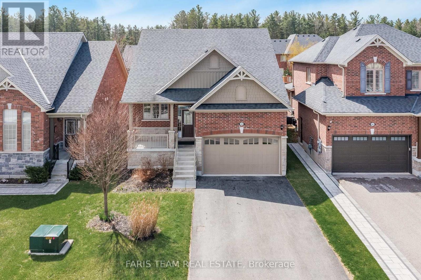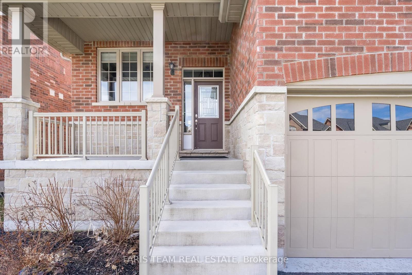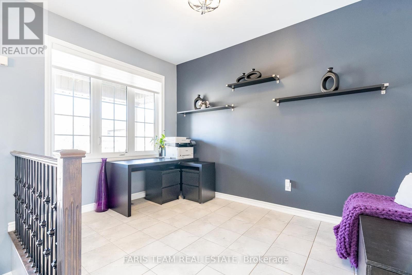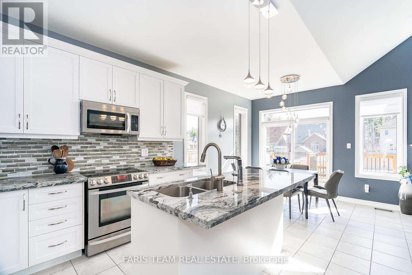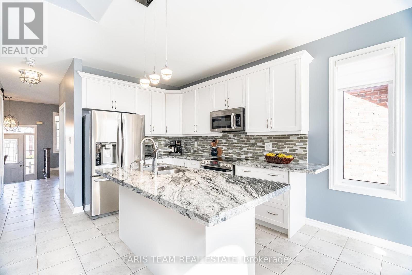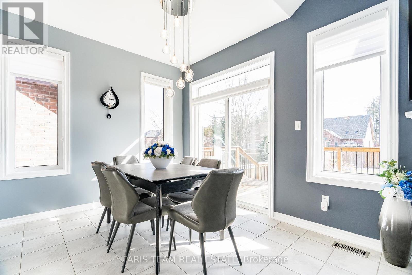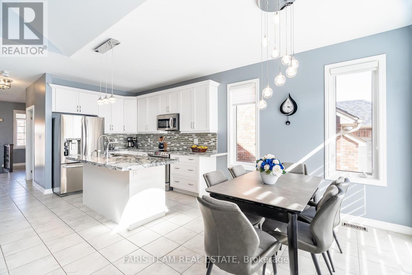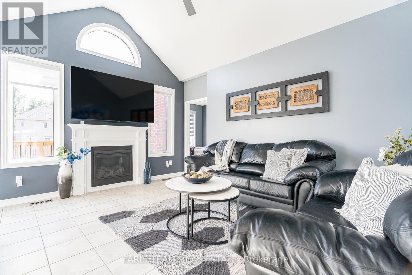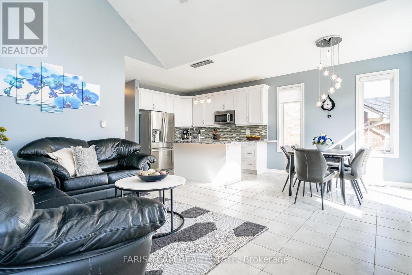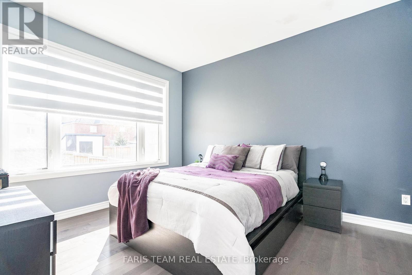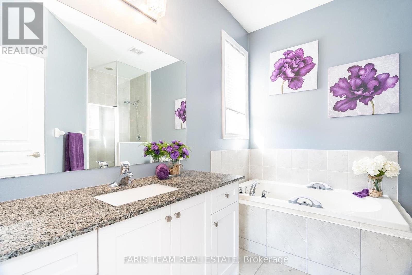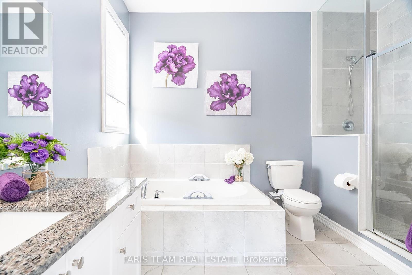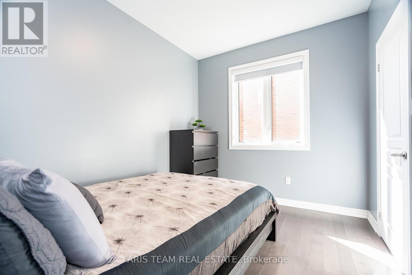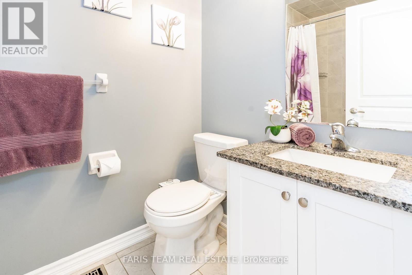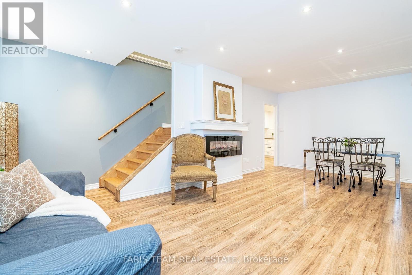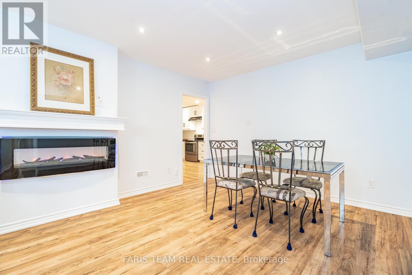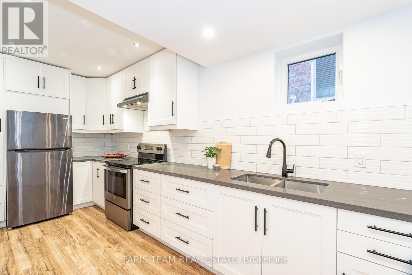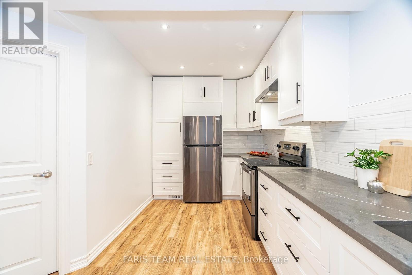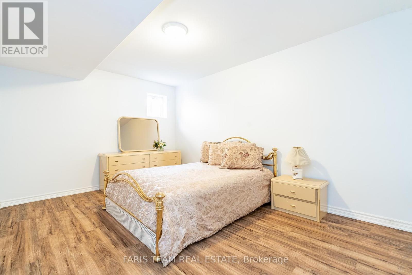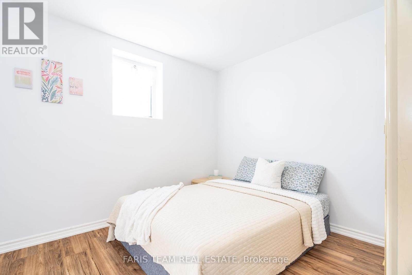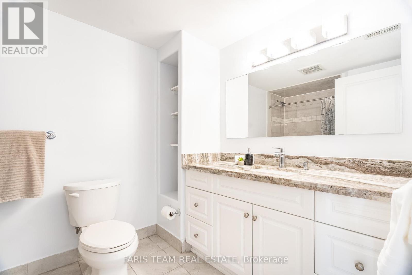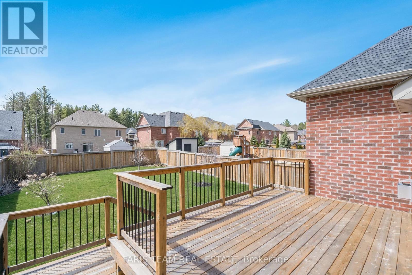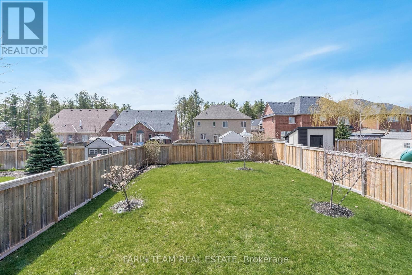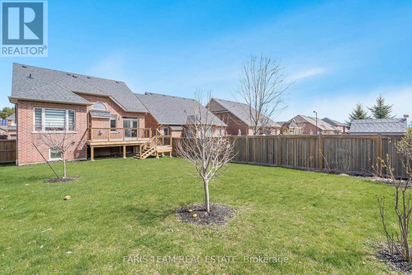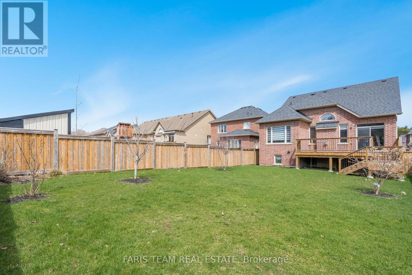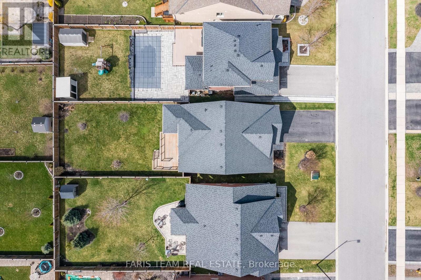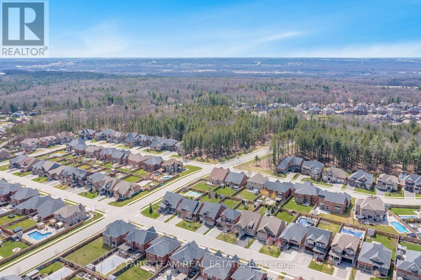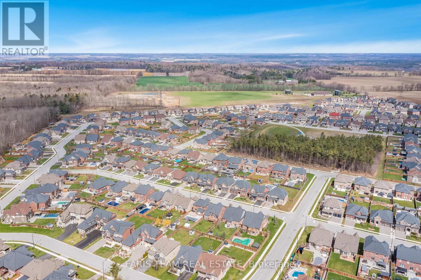43 Cameron St Springwater, Ontario L9X 0S4
MLS# S8275878 - Buy this house, and I'll buy Yours*
$999,999
Top 5 Reasons You Will Love This Home: 1) Beautiful Stonemanor Woods home situated in a quiet, family-friendly neighbourhood 2) Offering 2+2 bedrooms, three bathrooms, along with a generous open-concept kitchen, dining area, and great room 3) Impeccable finishes, granite countertops, and ambient lighting elevate this home 4) Finished basement featuring a separate entrance, high ceilings, and an upgraded kitchen, creating the potential for an in-law suite 5) Situated in a welcoming, family-oriented neighbourhood, conveniently just a brief 5-minute drive to Barrie's amenities. 2,433 fin.sq.ft. Age 8. Visit our website for more detailed information. (id:51158)
Property Details
| MLS® Number | S8275878 |
| Property Type | Single Family |
| Community Name | Centre Vespra |
| Parking Space Total | 4 |
About 43 Cameron St, Springwater, Ontario
This For sale Property is located at 43 Cameron St is a Detached Single Family House Raised bungalow set in the community of Centre Vespra, in the City of Springwater. This Detached Single Family has a total of 4 bedroom(s), and a total of 3 bath(s) . 43 Cameron St has Forced air heating and Central air conditioning. This house features a Fireplace.
The Basement includes the Kitchen, Living Room, Bedroom, Bedroom, The Main level includes the Kitchen, Living Room, Great Room, Laundry Room, Primary Bedroom, Bedroom, The Basement is Finished and features a Separate entrance.
This Springwater House's exterior is finished with Brick, Stone. Also included on the property is a Attached Garage
The Current price for the property located at 43 Cameron St, Springwater is $999,999 and was listed on MLS on :2024-04-26 21:26:49
Building
| Bathroom Total | 3 |
| Bedrooms Above Ground | 2 |
| Bedrooms Below Ground | 2 |
| Bedrooms Total | 4 |
| Architectural Style | Raised Bungalow |
| Basement Development | Finished |
| Basement Features | Separate Entrance |
| Basement Type | N/a (finished) |
| Construction Style Attachment | Detached |
| Cooling Type | Central Air Conditioning |
| Exterior Finish | Brick, Stone |
| Fireplace Present | Yes |
| Heating Fuel | Natural Gas |
| Heating Type | Forced Air |
| Stories Total | 1 |
| Type | House |
Parking
| Attached Garage |
Land
| Acreage | No |
| Size Irregular | 42 X 141.3 Ft |
| Size Total Text | 42 X 141.3 Ft |
Rooms
| Level | Type | Length | Width | Dimensions |
|---|---|---|---|---|
| Basement | Kitchen | 4.9 m | 3.74 m | 4.9 m x 3.74 m |
| Basement | Living Room | 6.76 m | 4.85 m | 6.76 m x 4.85 m |
| Basement | Bedroom | 5.28 m | 3.59 m | 5.28 m x 3.59 m |
| Basement | Bedroom | 3.2 m | 3.19 m | 3.2 m x 3.19 m |
| Main Level | Kitchen | 6.39 m | 3.55 m | 6.39 m x 3.55 m |
| Main Level | Living Room | 3.65 m | 3.56 m | 3.65 m x 3.56 m |
| Main Level | Great Room | 4.72 m | 2.72 m | 4.72 m x 2.72 m |
| Main Level | Laundry Room | 2.38 m | 1.75 m | 2.38 m x 1.75 m |
| Main Level | Primary Bedroom | 4.29 m | 3.36 m | 4.29 m x 3.36 m |
| Main Level | Bedroom | 3.96 m | 2.72 m | 3.96 m x 2.72 m |
https://www.realtor.ca/real-estate/26808903/43-cameron-st-springwater-centre-vespra
Interested?
Get More info About:43 Cameron St Springwater, Mls# S8275878
