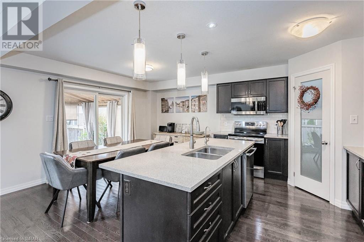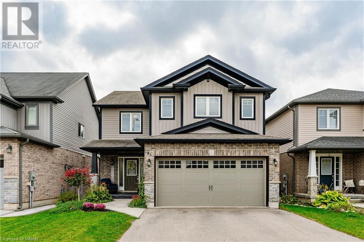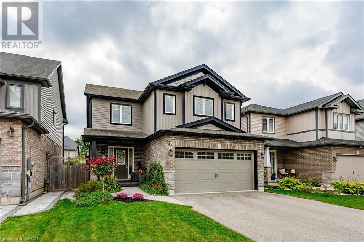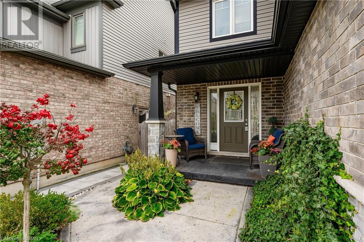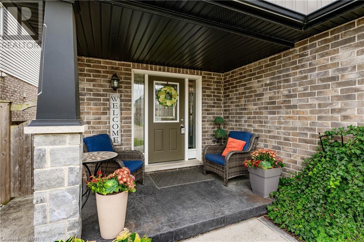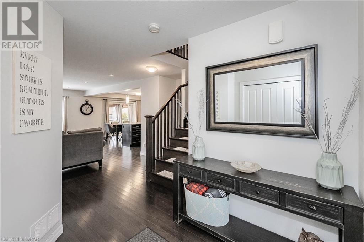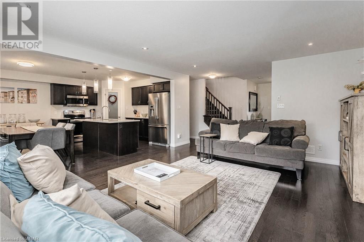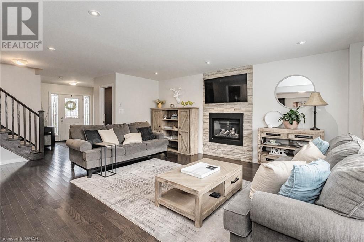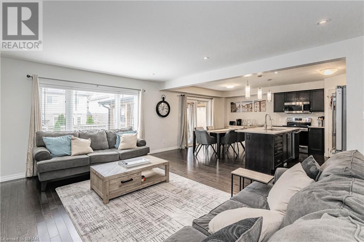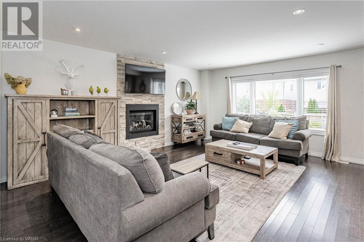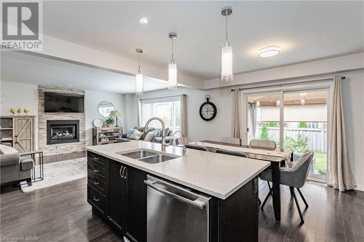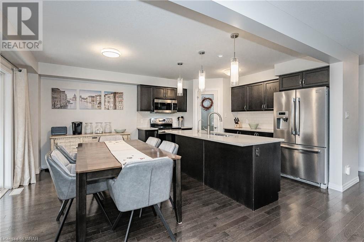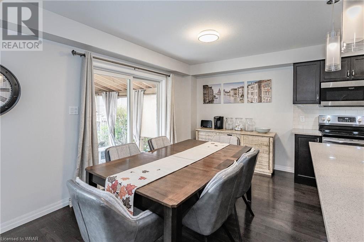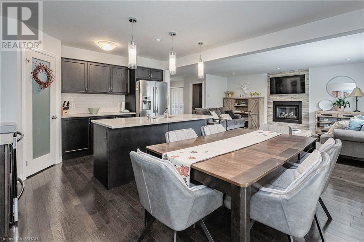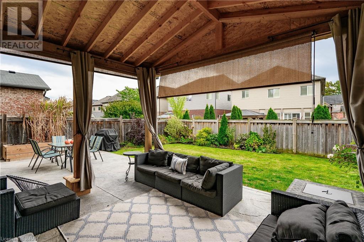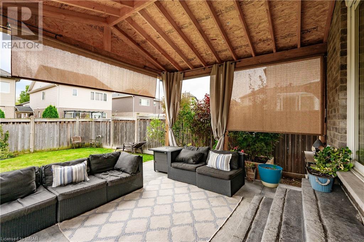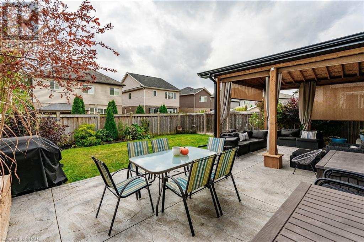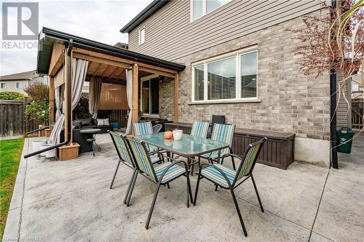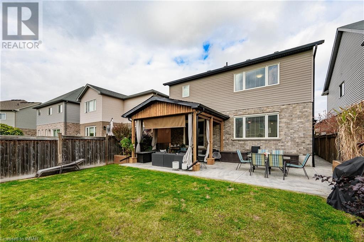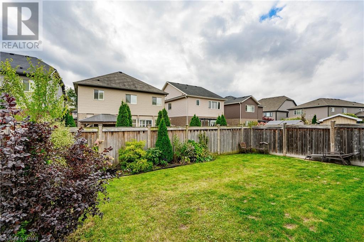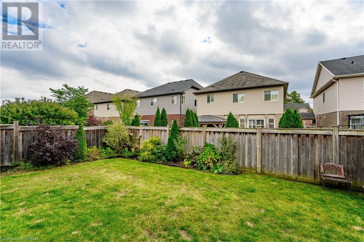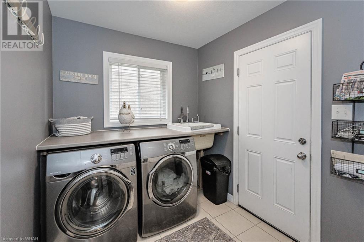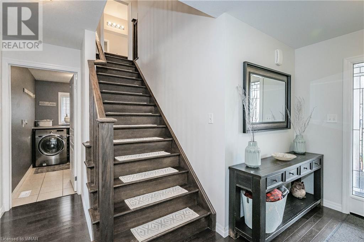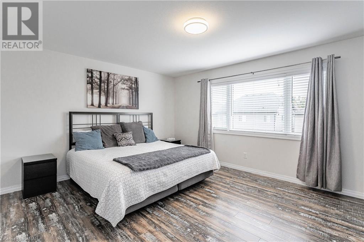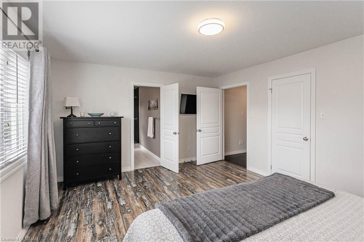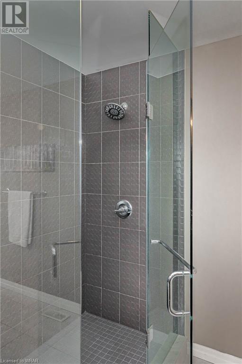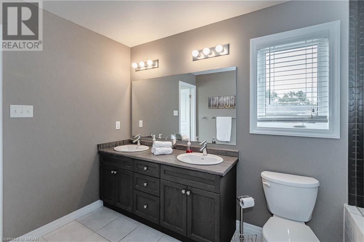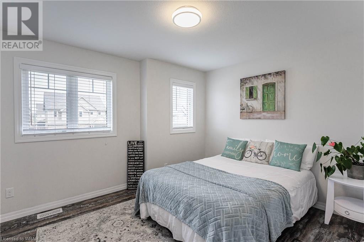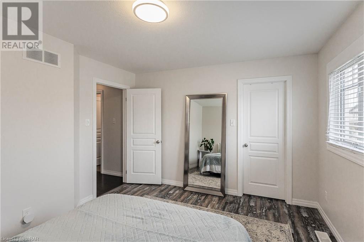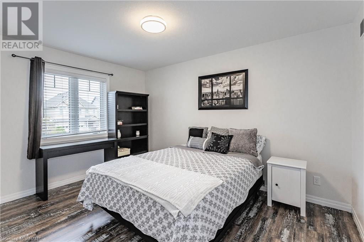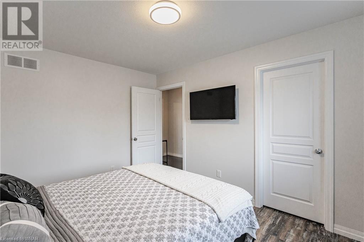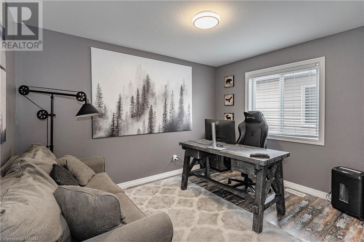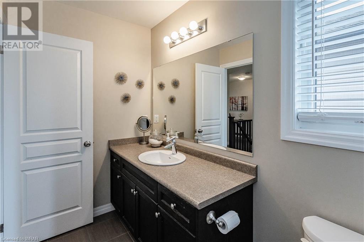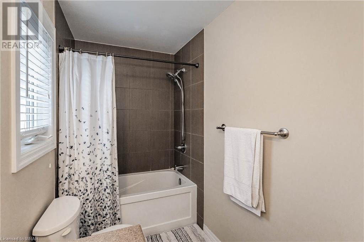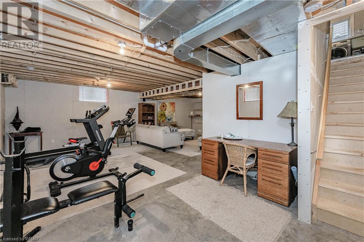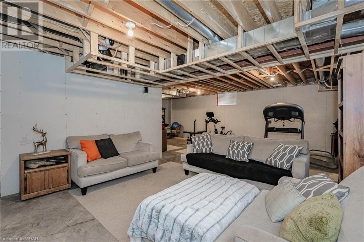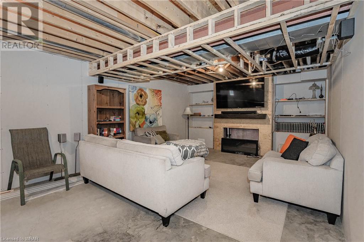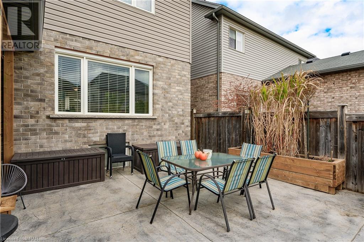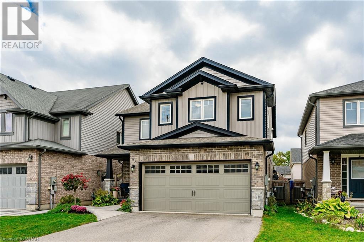43 Cox Street Cambridge, Ontario N1S 0A3
MLS# 40577390 - Buy this house, and I'll buy Yours*
$899,900
Welcome to your ideal family haven nestled in the heart of West Galt! This meticulously built 2014 residence boasts four generously sized bedrooms, each with its own walk-in closet, and a lavish primary en-suite featuring an oversized shower. The contemporary, freshly painted interior sets the stage for an expansive open-concept main floor, perfect for family gatherings. Complimented with a stunning stone wall and a feature gas fireplace, the living space seamlessly flows into the modern kitchen, ideal for entertaining with its spacious island, stainless steel appliances, and ample pantry storage. Step outside to discover a sprawling gazebo addition with vaulted ceilings and privacy screens, extending your living and entertaining space. The backyard oasis awaits, complete with a patio dining area, lush grass, and meticulously manicured gardens, perfect for aspiring gardeners. The partially finished basement offers endless possibilities, with a rough-in for a future bathroom, ideal for an in-law suite or customized rec room. Additional highlights include a main floor laundry room, guest powder room, carpet-free flooring throughout, and a double car garage surrounded by low-maintenance perennials. Located in a coveted family-friendly neighborhood, this home offers proximity to schools, downtown Galt shopping, restaurants, The Gaslight District, and easy back road access to the 401. Don't miss the chance to call this exceptional property your forever home! Contact your Realtor today to schedule a showing and experience modern family living at its finest in this highly sought-after community. (id:51158)
Property Details
| MLS® Number | 40577390 |
| Property Type | Single Family |
| Amenities Near By | Park, Place Of Worship, Playground, Schools, Shopping |
| Community Features | Quiet Area |
| Equipment Type | Rental Water Softener, Water Heater |
| Features | Paved Driveway, Automatic Garage Door Opener |
| Parking Space Total | 4 |
| Rental Equipment Type | Rental Water Softener, Water Heater |
About 43 Cox Street, Cambridge, Ontario
This For sale Property is located at 43 Cox Street is a Detached Single Family House 2 Level, in the City of Cambridge. Nearby amenities include - Park, Place of Worship, Playground, Schools, Shopping. This Detached Single Family has a total of 4 bedroom(s), and a total of 3 bath(s) . 43 Cox Street has Forced air heating and Central air conditioning. This house features a Fireplace.
The Second level includes the 4pc Bathroom, Bedroom, Bedroom, Bedroom, Primary Bedroom, Full Bathroom, The Basement includes the Recreation Room, The Main level includes the Laundry Room, 2pc Bathroom, Living Room, Dining Room, Kitchen, The Basement is Partially finished.
This Cambridge House's exterior is finished with Brick, Stone, Vinyl siding. Also included on the property is a Attached Garage
The Current price for the property located at 43 Cox Street, Cambridge is $899,900 and was listed on MLS on :2024-04-28 20:17:14
Building
| Bathroom Total | 3 |
| Bedrooms Above Ground | 4 |
| Bedrooms Total | 4 |
| Appliances | Central Vacuum - Roughed In, Dishwasher, Dryer, Microwave, Refrigerator, Stove, Washer, Garage Door Opener |
| Architectural Style | 2 Level |
| Basement Development | Partially Finished |
| Basement Type | Full (partially Finished) |
| Constructed Date | 2014 |
| Construction Style Attachment | Detached |
| Cooling Type | Central Air Conditioning |
| Exterior Finish | Brick, Stone, Vinyl Siding |
| Foundation Type | Poured Concrete |
| Half Bath Total | 1 |
| Heating Fuel | Natural Gas |
| Heating Type | Forced Air |
| Stories Total | 2 |
| Size Interior | 2054 |
| Type | House |
| Utility Water | Municipal Water |
Parking
| Attached Garage |
Land
| Access Type | Highway Nearby |
| Acreage | No |
| Land Amenities | Park, Place Of Worship, Playground, Schools, Shopping |
| Sewer | Municipal Sewage System |
| Size Depth | 105 Ft |
| Size Frontage | 38 Ft |
| Size Total Text | Under 1/2 Acre |
| Zoning Description | R6 |
Rooms
| Level | Type | Length | Width | Dimensions |
|---|---|---|---|---|
| Second Level | 4pc Bathroom | 14'4'' x 4'10'' | ||
| Second Level | Bedroom | 11'6'' x 12'6'' | ||
| Second Level | Bedroom | 9'9'' x 12'0'' | ||
| Second Level | Bedroom | 13'0'' x 10'4'' | ||
| Second Level | Primary Bedroom | 13'0'' x 16'2'' | ||
| Second Level | Full Bathroom | 7'9'' x 11'11'' | ||
| Basement | Recreation Room | 28'0'' x 18'2'' | ||
| Main Level | Laundry Room | 6'10'' x 10'7'' | ||
| Main Level | 2pc Bathroom | 5'9'' x 5'2'' | ||
| Main Level | Living Room | 17'8'' x 14'4'' | ||
| Main Level | Dining Room | 7'3'' x 12'11'' | ||
| Main Level | Kitchen | 10'5'' x 12'11'' |
https://www.realtor.ca/real-estate/26798950/43-cox-street-cambridge
Interested?
Get More info About:43 Cox Street Cambridge, Mls# 40577390
