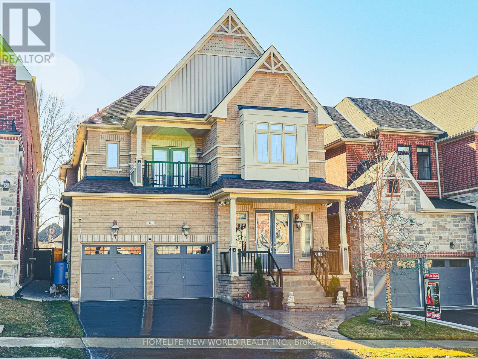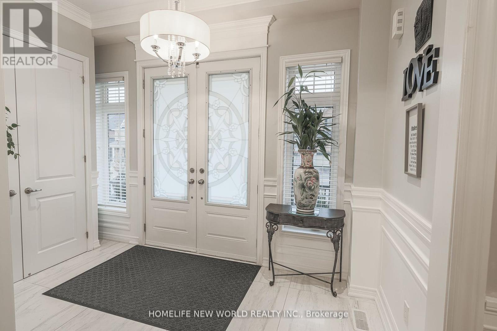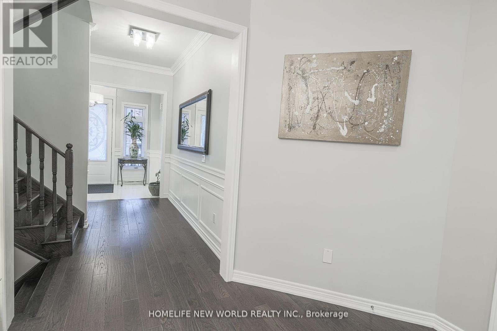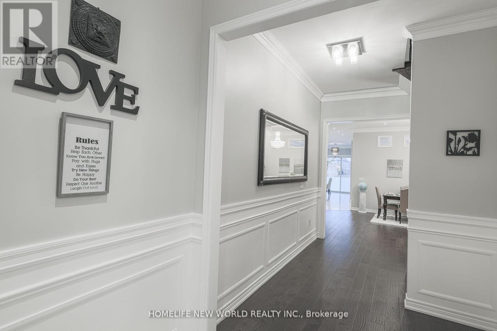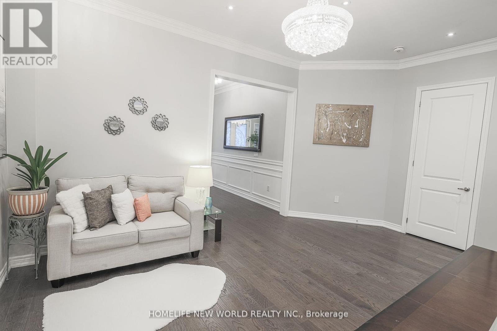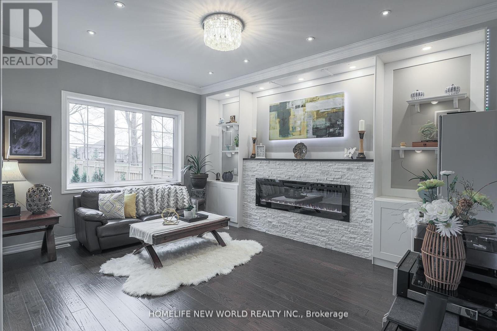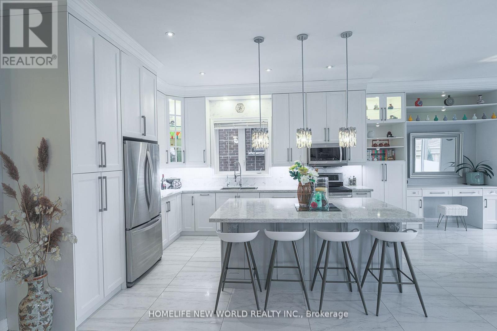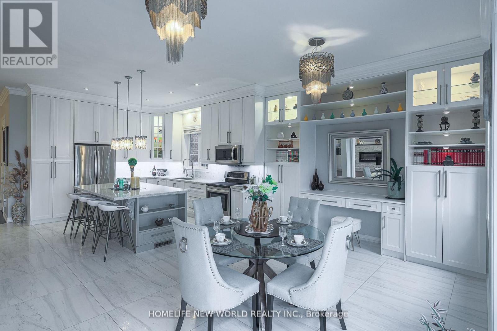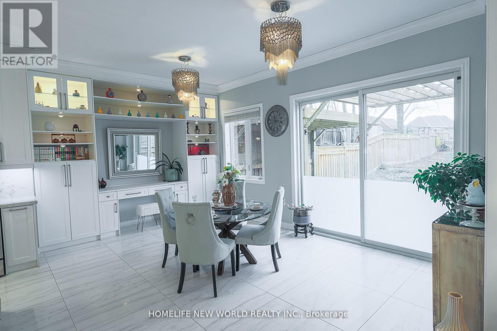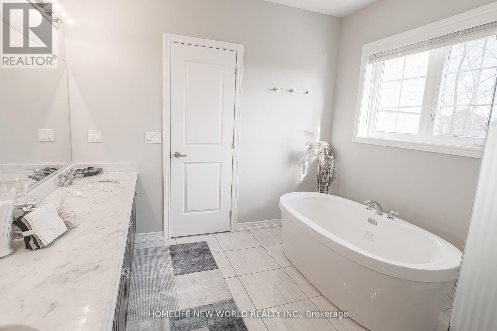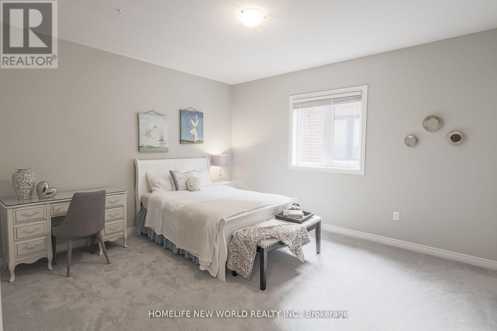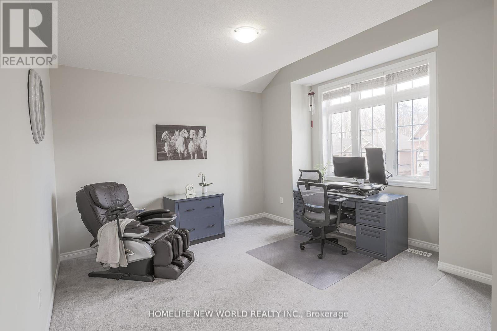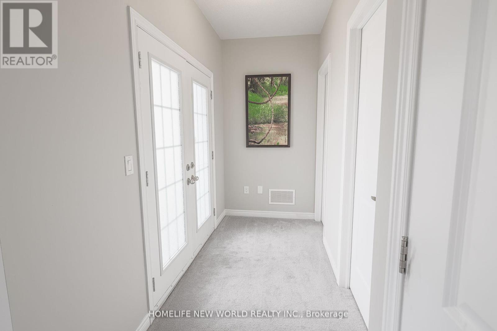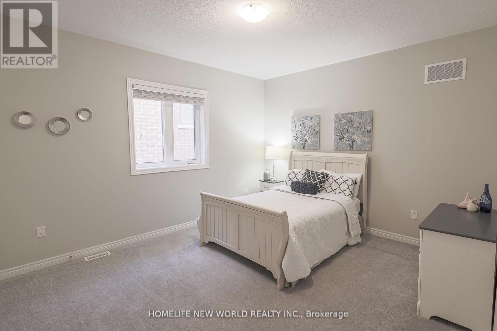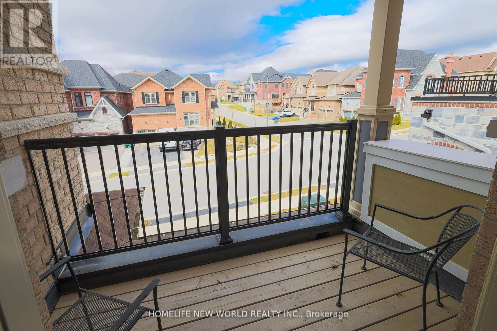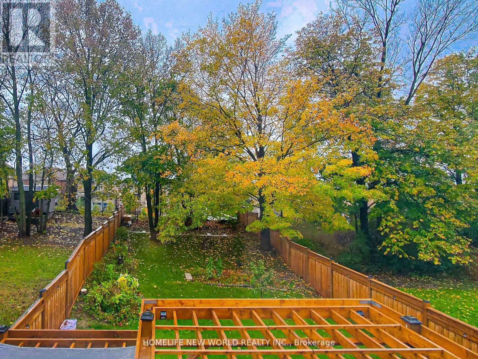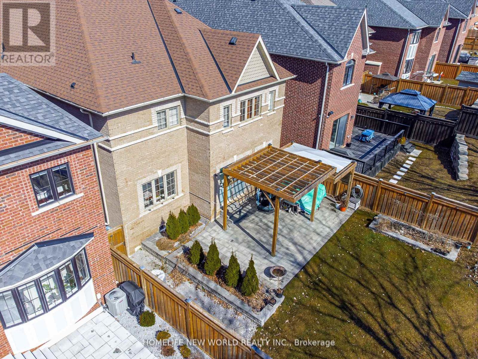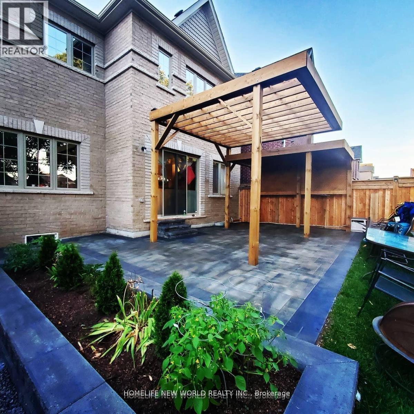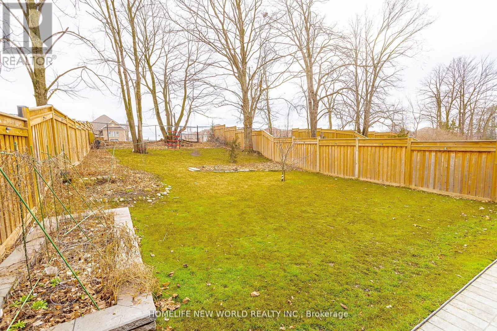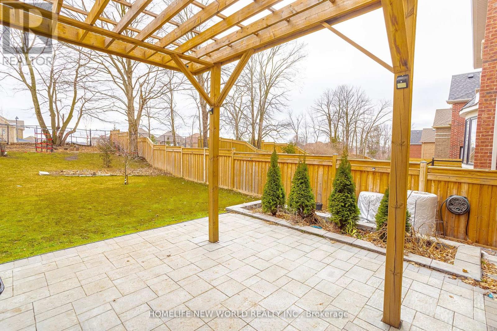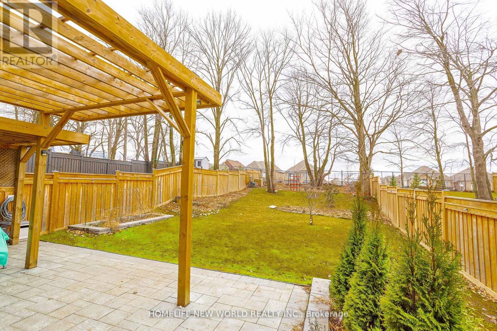43 Manor Hampton St East Gwillimbury, Ontario L9N 0P9
MLS# N8276536 - Buy this house, and I'll buy Yours*
$1,399,000
Luxury Open Concept! Tranquil Big Backyard w/Mature Trees! Walking Dist. To Schools, Mins Drive To Go Station, HWY 404, Costco & All Amenities. Rogers Reservoir Conservation Bike & Hiking Trails, Upper Canada Mall. Executive 4 Bedrooms With 3 Ensuites Detached Home In Sharon Village, Bright & Spacious, 10' Ceiling Main Floor w/Crown Molding, Hardwood, Fam Rm. Built-in Speakers, B/I Office Desk & Shelving! Large Modern Kitchen: Cabinets to Ceilings, Quartz Counters Tops and Huge Centre Island, C S/S Appliances, Backsplash, Smooth Ceiling & Tons Of Pot Lights Throughout. 9' Ceilings 2nd floor!! Big Master Bdrm! All Washrooms w/Granite countertops. South Facing Deep b/y Lot (Paid Extra Premium), Overlooking Huge Mature Trees & Beautiful Picturesque Scenery. Freshly Painted, Lots Of Upgrades @ Over $300k, Hardwood On Main & 2nd Hallway. Extra Side Door, Garage Opener & Remotes, CAC etc. **** EXTRAS **** Stainless Steel Appliances:( Fridge, Stove, Dishwasher). Washer And Dryer, Water Softener, Reverse Osmosis Filter, Cac, Most Updated Lights, Central AC (id:51158)
Property Details
| MLS® Number | N8276536 |
| Property Type | Single Family |
| Community Name | Sharon |
| Amenities Near By | Park, Schools |
| Community Features | Community Centre, School Bus |
| Features | Wooded Area |
| Parking Space Total | 5 |
About 43 Manor Hampton St, East Gwillimbury, Ontario
This For sale Property is located at 43 Manor Hampton St is a Detached Single Family House set in the community of Sharon, in the City of East Gwillimbury. Nearby amenities include - Park, Schools. This Detached Single Family has a total of 4 bedroom(s), and a total of 4 bath(s) . 43 Manor Hampton St has Forced air heating and Central air conditioning. This house features a Fireplace.
The Second level includes the Bedroom, Bedroom 2, Bedroom 3, Bedroom 4, The Main level includes the Family Room, Living Room, Dining Room, Kitchen, Eating Area, Office, Laundry Room, The Basement is Unfinished and features a Separate entrance.
This East Gwillimbury House's exterior is finished with Brick. Also included on the property is a Attached Garage
The Current price for the property located at 43 Manor Hampton St, East Gwillimbury is $1,399,000 and was listed on MLS on :2024-04-29 15:27:21
Building
| Bathroom Total | 4 |
| Bedrooms Above Ground | 4 |
| Bedrooms Total | 4 |
| Basement Development | Unfinished |
| Basement Features | Separate Entrance |
| Basement Type | N/a (unfinished) |
| Construction Style Attachment | Detached |
| Cooling Type | Central Air Conditioning |
| Exterior Finish | Brick |
| Fireplace Present | Yes |
| Heating Fuel | Natural Gas |
| Heating Type | Forced Air |
| Stories Total | 2 |
| Type | House |
Parking
| Attached Garage |
Land
| Acreage | No |
| Land Amenities | Park, Schools |
| Size Irregular | 40.5 X 178 Ft |
| Size Total Text | 40.5 X 178 Ft |
Rooms
| Level | Type | Length | Width | Dimensions |
|---|---|---|---|---|
| Second Level | Bedroom | 18.5 m | 13.6 m | 18.5 m x 13.6 m |
| Second Level | Bedroom 2 | 23.6 m | 16.8 m | 23.6 m x 16.8 m |
| Second Level | Bedroom 3 | 14 m | 13.11 m | 14 m x 13.11 m |
| Second Level | Bedroom 4 | 14 m | 13 m | 14 m x 13 m |
| Main Level | Family Room | 17 m | 12.11 m | 17 m x 12.11 m |
| Main Level | Living Room | 17.4 m | 12.11 m | 17.4 m x 12.11 m |
| Main Level | Dining Room | 17.4 m | 12.11 m | 17.4 m x 12.11 m |
| Main Level | Kitchen | 16.4 m | 14 m | 16.4 m x 14 m |
| Main Level | Eating Area | 19 m | 14 m | 19 m x 14 m |
| Main Level | Office | 16.4 m | 14 m | 16.4 m x 14 m |
| Main Level | Laundry Room | 15 m | 14.2 m | 15 m x 14.2 m |
Utilities
| Sewer | Installed |
| Natural Gas | Installed |
| Electricity | Installed |
https://www.realtor.ca/real-estate/26810262/43-manor-hampton-st-east-gwillimbury-sharon
Interested?
Get More info About:43 Manor Hampton St East Gwillimbury, Mls# N8276536
