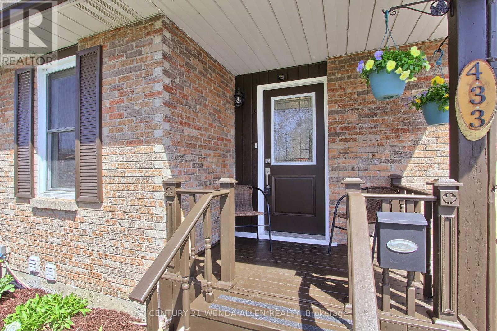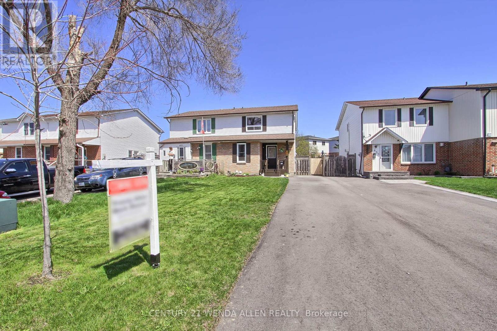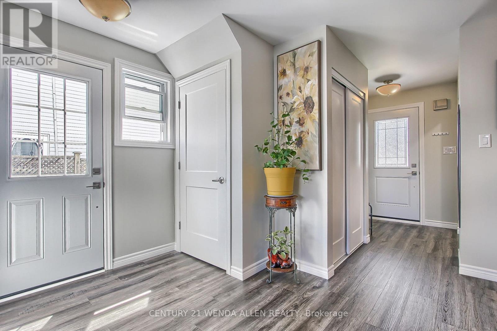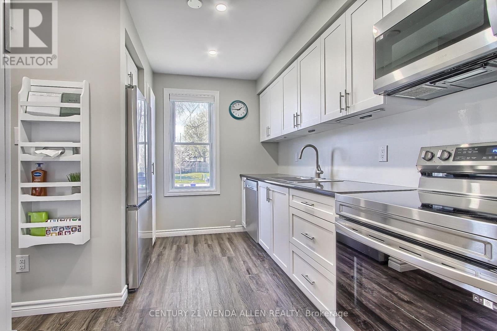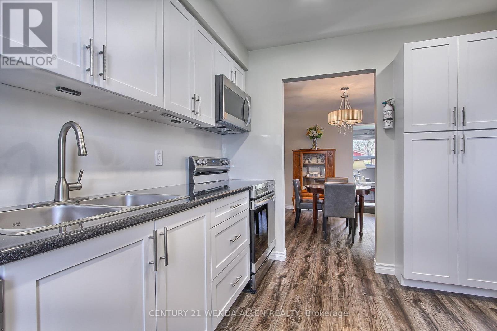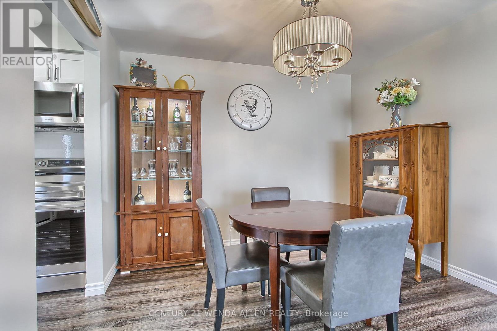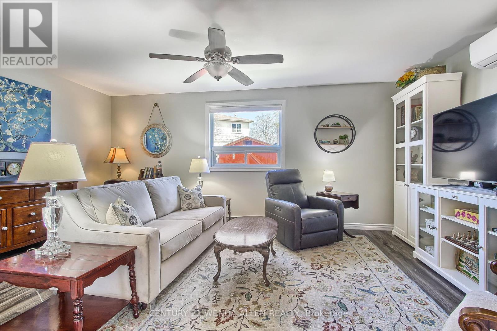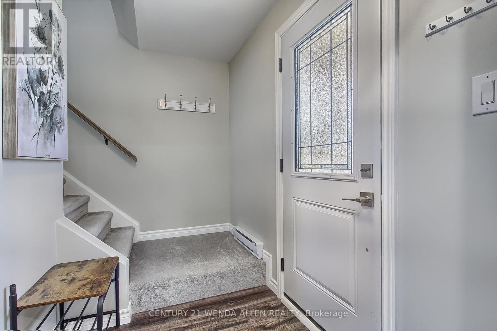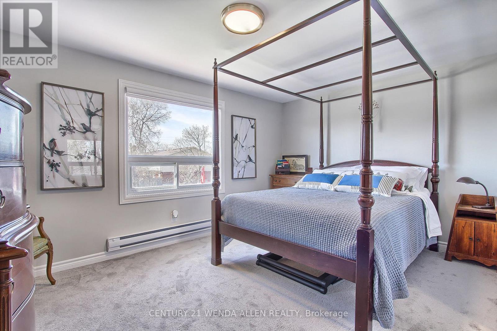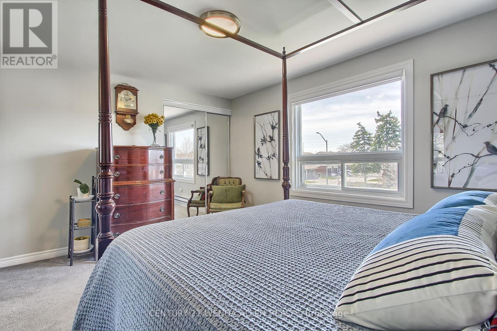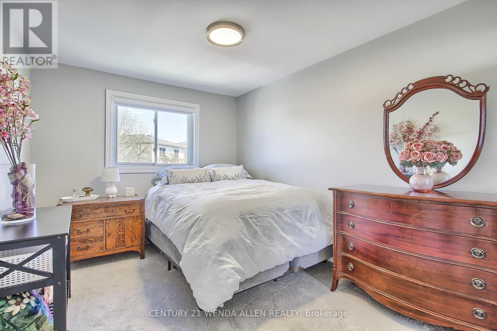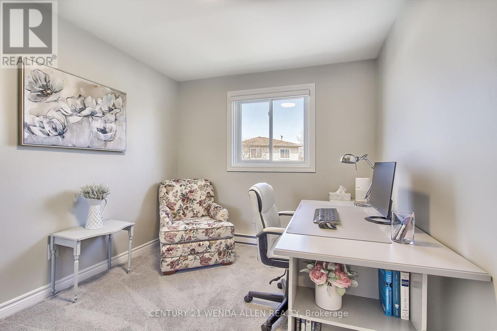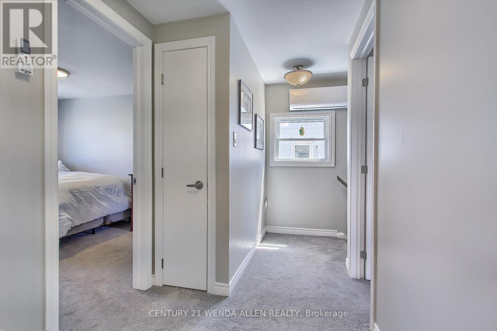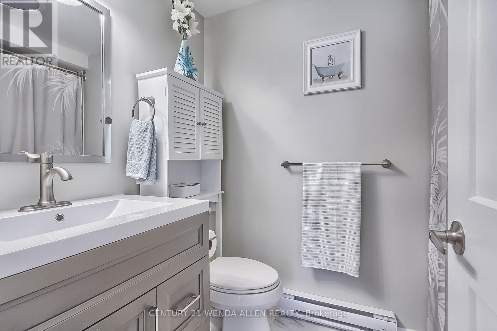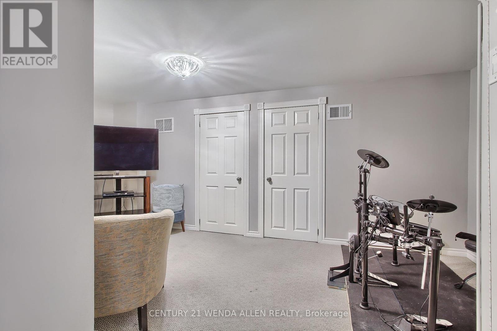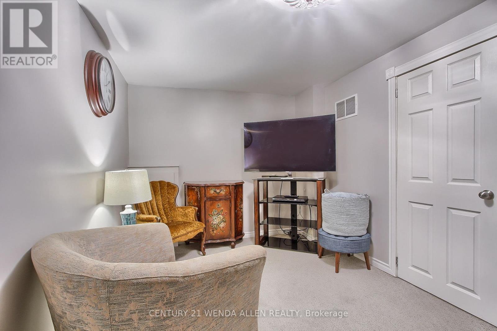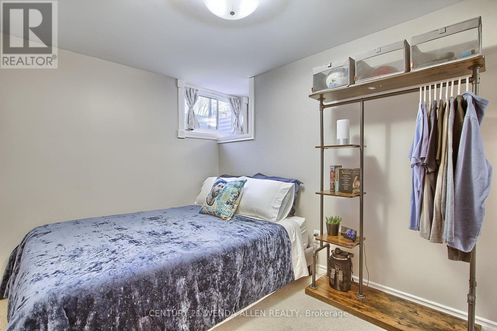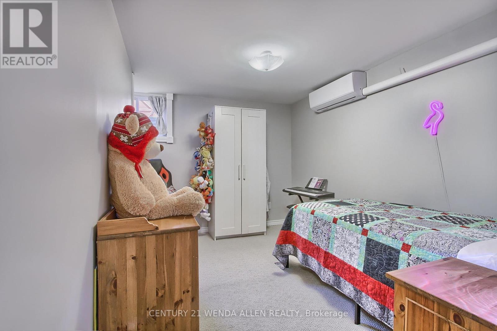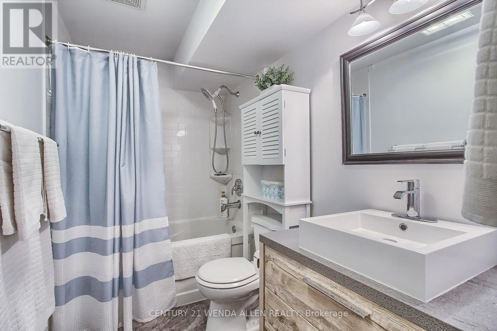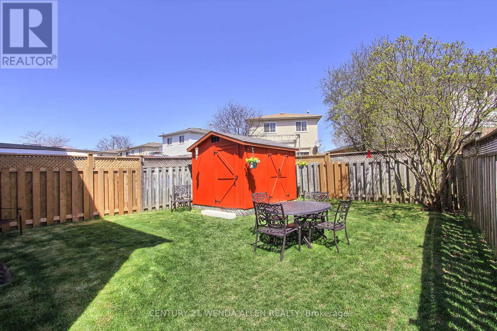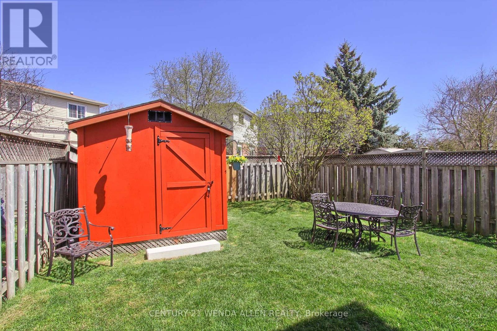433 Bristol Cres Oshawa, Ontario L1J 6M4
MLS# E8276918 - Buy this house, and I'll buy Yours*
$599,900
Welcome To 433 Bristol Crescent. Don't Miss The Opportunity To Own This Fully Renovated Home. Improvements Include New Shaker Style Kitchen With Stainless Steel appliances, 2 New Bathrooms, All Interior And Exterior Custom Doors And Trims, New Flooring On Main And Second Levels, Completely Painted Top To Bottom, Some New Windows, Newly Paved Driveway, Roof Re-shingled 2020, New Sod In Back Yard, New Heating, Air Conditioning And Dehumidification Inverters On Each Floor- Installed March 2024 (Electric Baseboard Heaters Are For Backup Use Only If Temperatures Drop Below -20 Degrees Celsius). New 200 Amp Electrical Panel (All Plugs And Electrical Have Been Inspected, Replaced And House Is ESA Approved With Paperwork) Separate Side Entrance To Potential In-law Suite. 2 Schools (One Separate/One Public) Both Are JK-Grade 8 And 3 Minute Walk From Home, 401 Access Is 1/2 km Away, Home Is Situated Within A 5 Minute Walk To Smart Centre, Transit Hub, And The Primary Shopping Centre Of The City And A 2 Minute Walk To Public Park. All Renovations, Appliances, Paint, Flooring, Sod Replaced Or Installed Within The Last 8 Months. Seller Has All Receipts And Active Warranty Paperwork. **** EXTRAS **** All Electric Light Fixtures, All Window Coverings, Existing Stainless Steel Fridge, Stove, B/I Dishwasher, Over The Range Microwave, Washer And Dryer, Huge Utility Shed, And All Permanent Fixtures Now On The Property. (id:51158)
Property Details
| MLS® Number | E8276918 |
| Property Type | Single Family |
| Community Name | Vanier |
| Parking Space Total | 4 |
About 433 Bristol Cres, Oshawa, Ontario
This For sale Property is located at 433 Bristol Cres is a Semi-detached Single Family House set in the community of Vanier, in the City of Oshawa. This Semi-detached Single Family has a total of 5 bedroom(s), and a total of 2 bath(s) . 433 Bristol Cres has Heat Pump heating and Wall unit. This house features a Fireplace.
The Second level includes the Primary Bedroom, Bedroom 2, Bedroom 3, The Basement includes the Bedroom 4, Bedroom 5, Sitting Room, The Ground level includes the Living Room, Dining Room, Kitchen, The Basement is Finished.
This Oshawa House's exterior is finished with Aluminum siding, Brick
The Current price for the property located at 433 Bristol Cres, Oshawa is $599,900 and was listed on MLS on :2024-04-28 23:24:56
Building
| Bathroom Total | 2 |
| Bedrooms Above Ground | 3 |
| Bedrooms Below Ground | 2 |
| Bedrooms Total | 5 |
| Basement Development | Finished |
| Basement Type | N/a (finished) |
| Construction Style Attachment | Semi-detached |
| Cooling Type | Wall Unit |
| Exterior Finish | Aluminum Siding, Brick |
| Heating Fuel | Electric |
| Heating Type | Heat Pump |
| Stories Total | 2 |
| Type | House |
Land
| Acreage | No |
| Size Irregular | 27.42 X 110 Ft |
| Size Total Text | 27.42 X 110 Ft |
Rooms
| Level | Type | Length | Width | Dimensions |
|---|---|---|---|---|
| Second Level | Primary Bedroom | 4.31 m | 3.17 m | 4.31 m x 3.17 m |
| Second Level | Bedroom 2 | 3.44 m | 2.73 m | 3.44 m x 2.73 m |
| Second Level | Bedroom 3 | 2.85 m | 2.59 m | 2.85 m x 2.59 m |
| Basement | Bedroom 4 | 3.15 m | 2.1 m | 3.15 m x 2.1 m |
| Basement | Bedroom 5 | 3.15 m | 2.22 m | 3.15 m x 2.22 m |
| Basement | Sitting Room | 3.25 m | 3 m | 3.25 m x 3 m |
| Ground Level | Living Room | 5.45 m | 3.7 m | 5.45 m x 3.7 m |
| Ground Level | Dining Room | 3.85 m | 3.11 m | 3.85 m x 3.11 m |
| Ground Level | Kitchen | 3.33 m | 2.77 m | 3.33 m x 2.77 m |
https://www.realtor.ca/real-estate/26810915/433-bristol-cres-oshawa-vanier
Interested?
Get More info About:433 Bristol Cres Oshawa, Mls# E8276918
