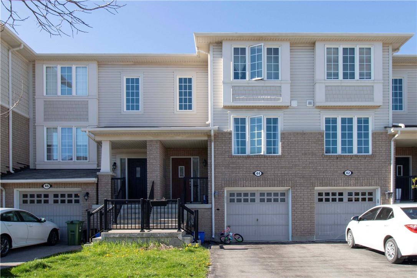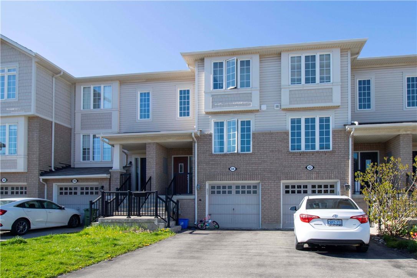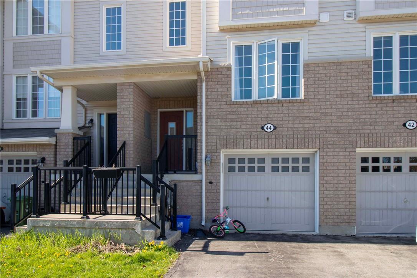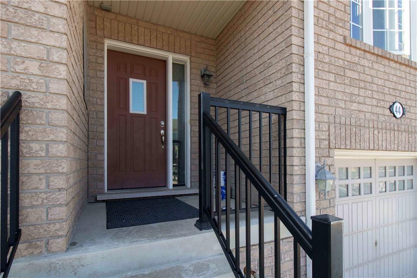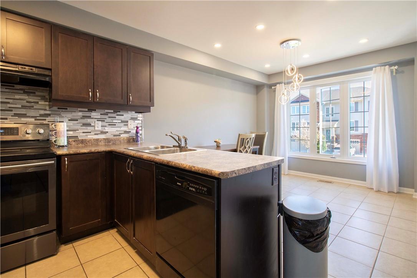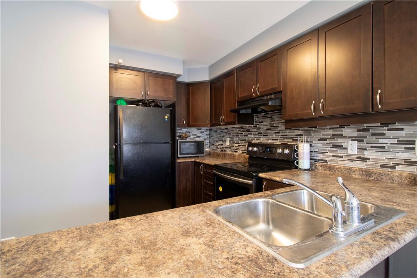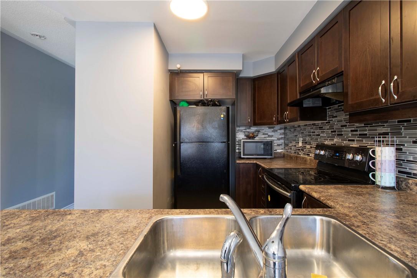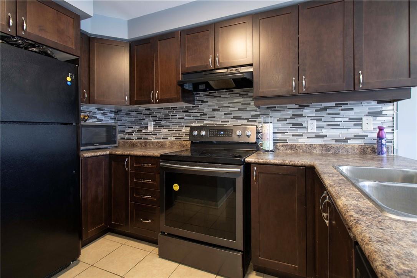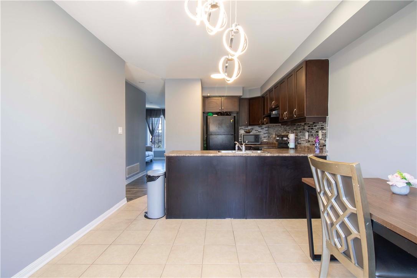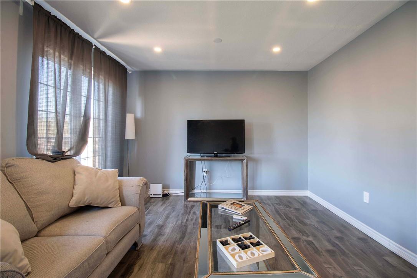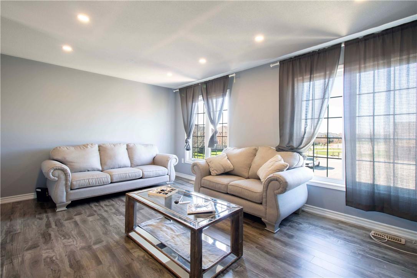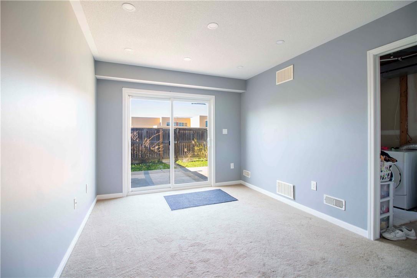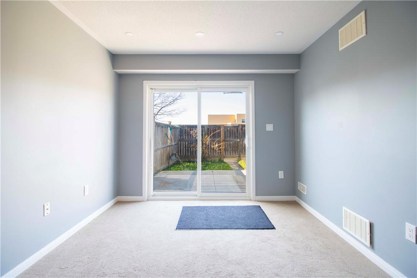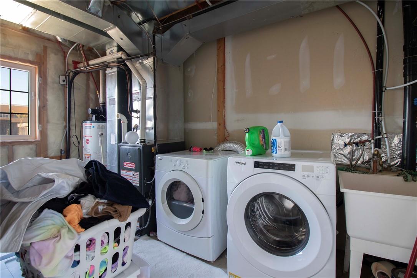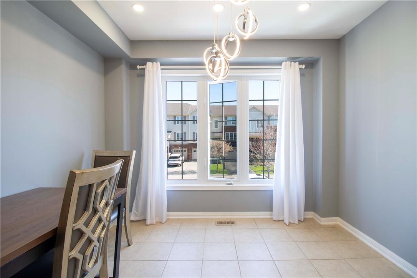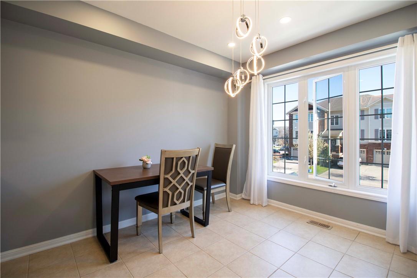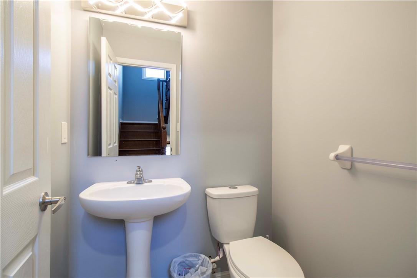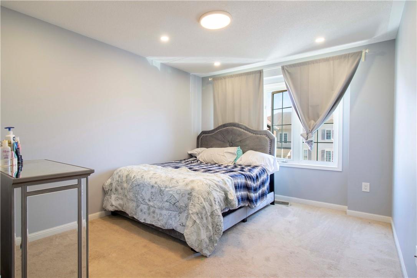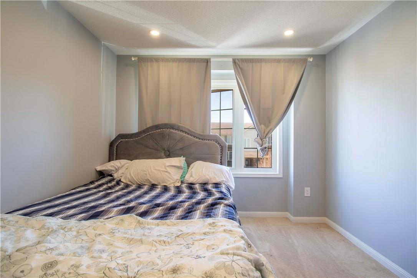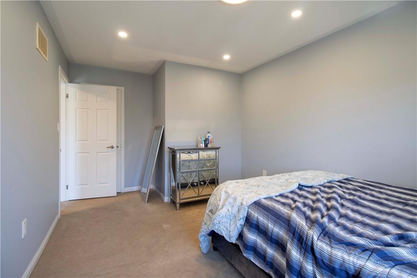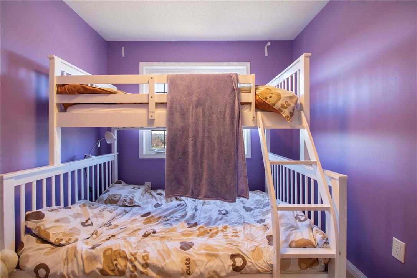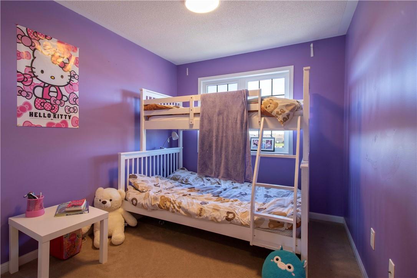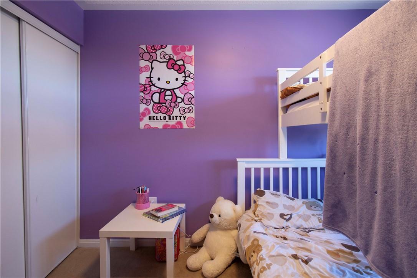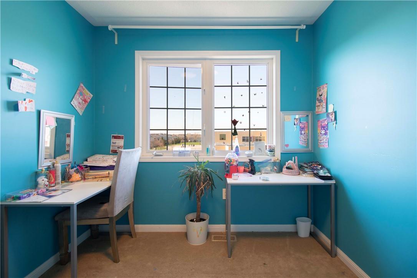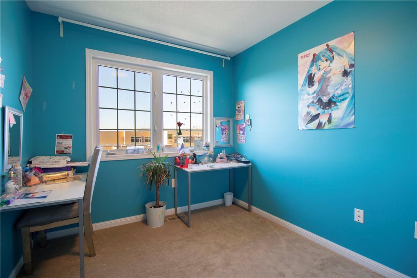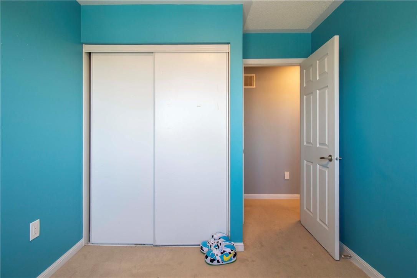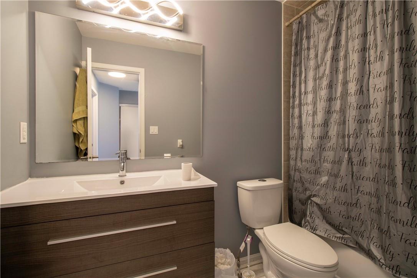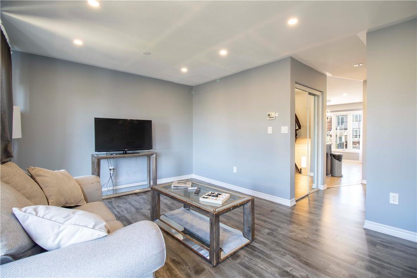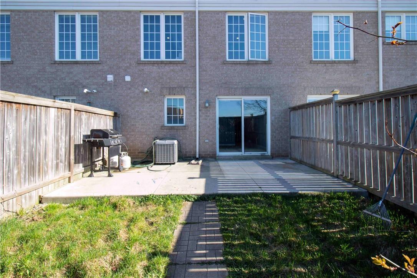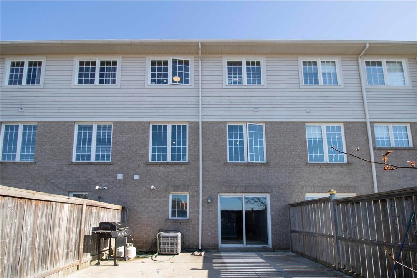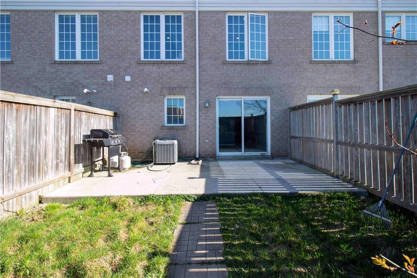44 Ohara Lane Ancaster, Ontario L8K 0C7
MLS# H4190593 - Buy this house, and I'll buy Yours*
$669,900
Free hold no fee, This stunning three-bedroom townhouse boasts an abundance of natural light, freshly painted walls, and a charming concrete patio in the backyard. Nestled within the sought-after Meadowlands of Ancaster, it offers a private fenced backyard, ideal for relaxation and entertaining. Conveniently located near schools, shopping centers, the 403 highway, and various amenities. (id:51158)
Property Details
| MLS® Number | H4190593 |
| Property Type | Single Family |
| Equipment Type | Water Heater |
| Features | Paved Driveway |
| Parking Space Total | 2 |
| Rental Equipment Type | Water Heater |
About 44 Ohara Lane, Ancaster, Ontario
This For sale Property is located at 44 Ohara Lane is a Attached Single Family Row / Townhouse 3 Level, in the City of Ancaster. This Attached Single Family has a total of 3 bedroom(s), and a total of 2 bath(s) . 44 Ohara Lane has Forced air heating and Central air conditioning. This house features a Fireplace.
The Second level includes the 4pc Bathroom, Bedroom, Bedroom, Bedroom, The Basement includes the Laundry Room, Recreation Room, The Ground level includes the Living Room, 2pc Bathroom, Kitchen, Dining Room, The Basement is Finished.
This Ancaster Row / Townhouse's exterior is finished with Brick, Vinyl siding. Also included on the property is a Attached Garage
The Current price for the property located at 44 Ohara Lane, Ancaster is $669,900 and was listed on MLS on :2024-04-28 18:06:31
Building
| Bathroom Total | 2 |
| Bedrooms Above Ground | 3 |
| Bedrooms Total | 3 |
| Appliances | Dishwasher, Dryer, Refrigerator, Stove, Washer |
| Architectural Style | 3 Level |
| Basement Development | Finished |
| Basement Type | Full (finished) |
| Constructed Date | 2011 |
| Construction Style Attachment | Attached |
| Cooling Type | Central Air Conditioning |
| Exterior Finish | Brick, Vinyl Siding |
| Foundation Type | Poured Concrete |
| Half Bath Total | 1 |
| Heating Fuel | Natural Gas |
| Heating Type | Forced Air |
| Stories Total | 3 |
| Size Exterior | 1635 Sqft |
| Size Interior | 1635 Sqft |
| Type | Row / Townhouse |
| Utility Water | Municipal Water |
Parking
| Attached Garage |
Land
| Acreage | No |
| Sewer | Municipal Sewage System |
| Size Depth | 81 Ft |
| Size Frontage | 18 Ft |
| Size Irregular | 18.29 X 81.53 |
| Size Total Text | 18.29 X 81.53|under 1/2 Acre |
Rooms
| Level | Type | Length | Width | Dimensions |
|---|---|---|---|---|
| Second Level | 4pc Bathroom | Measurements not available | ||
| Second Level | Bedroom | 8' 8'' x 11' 5'' | ||
| Second Level | Bedroom | 8' 8'' x 11' 5'' | ||
| Second Level | Bedroom | 10' 6'' x 16' 3'' | ||
| Basement | Laundry Room | 7' 3'' x 13' 8'' | ||
| Basement | Recreation Room | 10' 2'' x 13' 8'' | ||
| Ground Level | Living Room | 17' 10'' x 11' 11'' | ||
| Ground Level | 2pc Bathroom | Measurements not available | ||
| Ground Level | Kitchen | 10' 6'' x 11' 2'' | ||
| Ground Level | Dining Room | 10' 6'' x 10' 9'' |
https://www.realtor.ca/real-estate/26810487/44-ohara-lane-ancaster
Interested?
Get More info About:44 Ohara Lane Ancaster, Mls# H4190593
