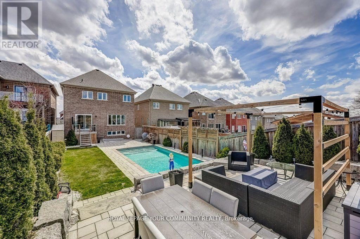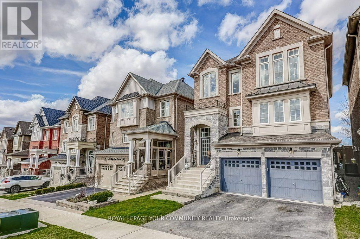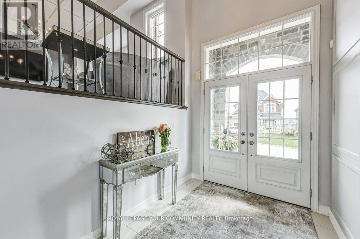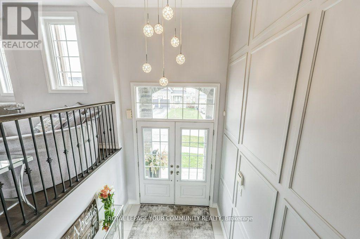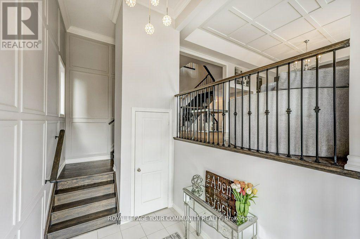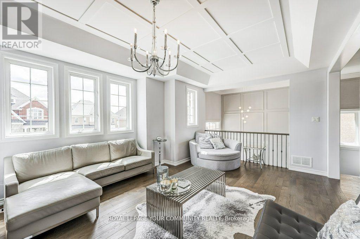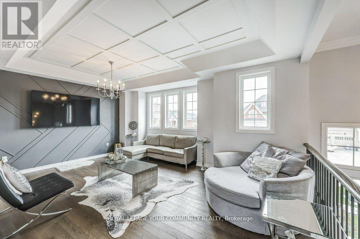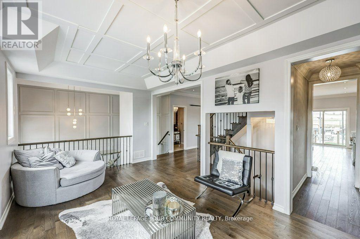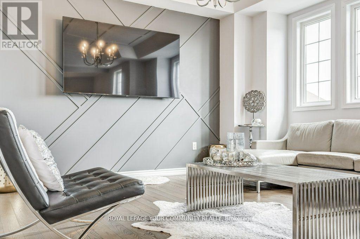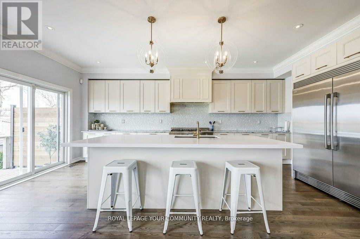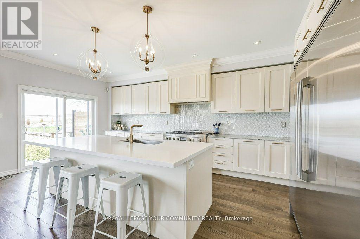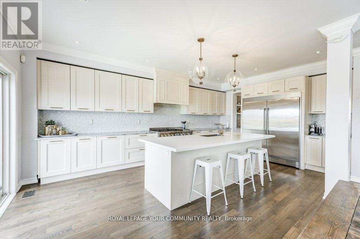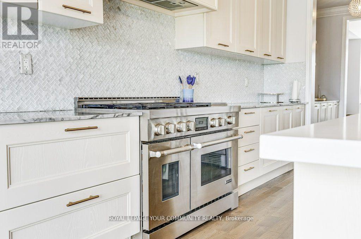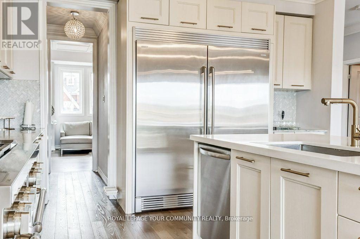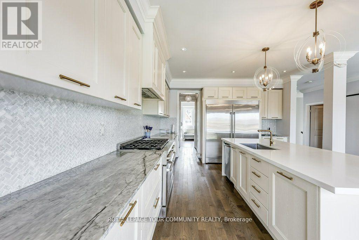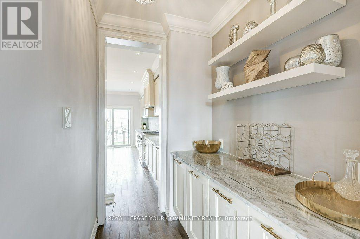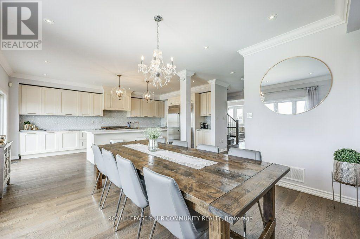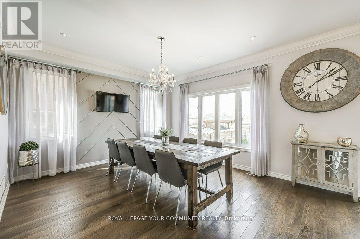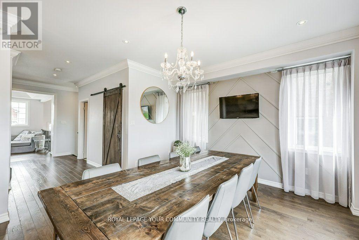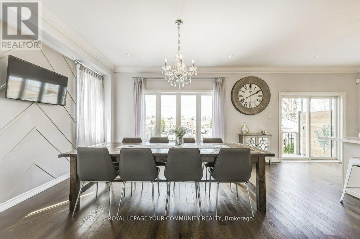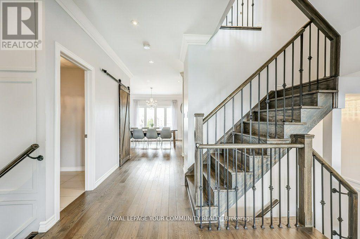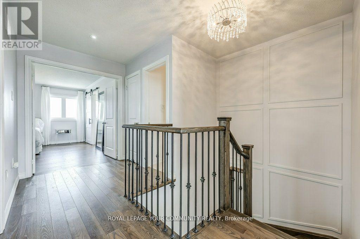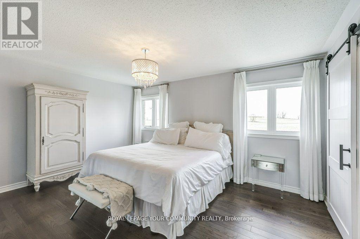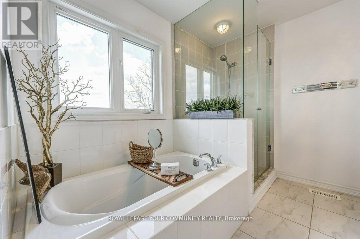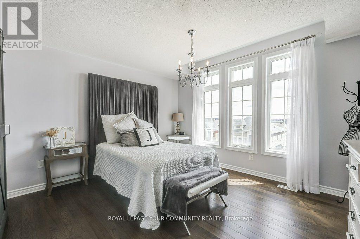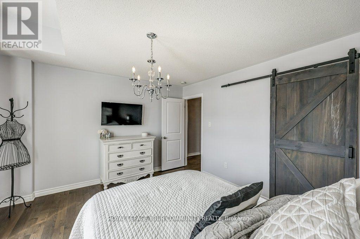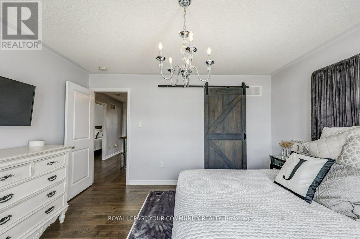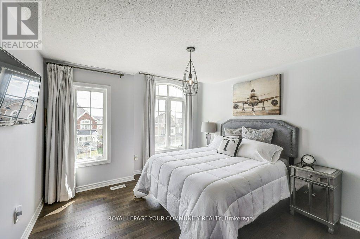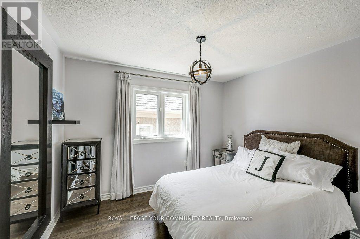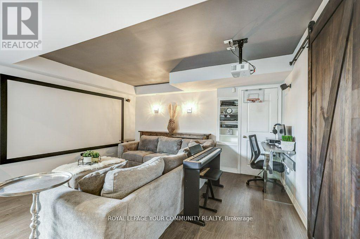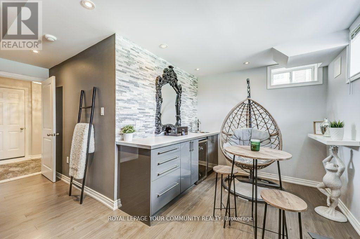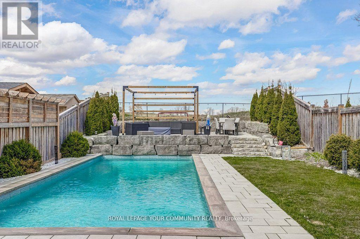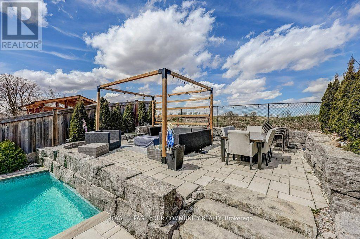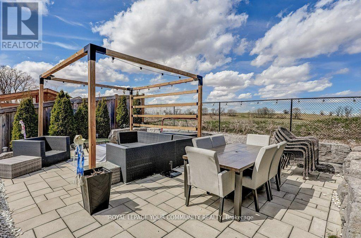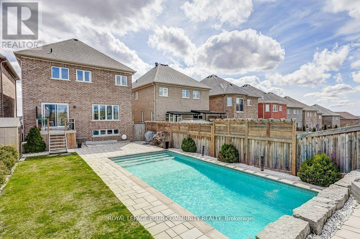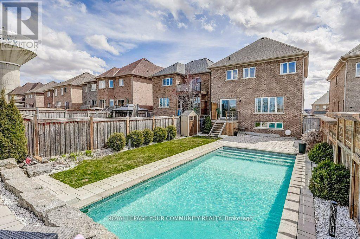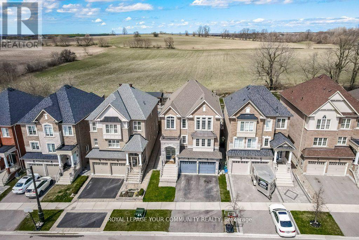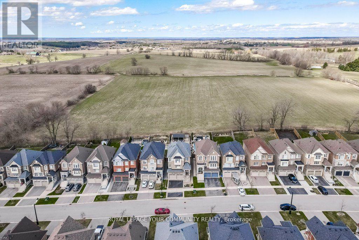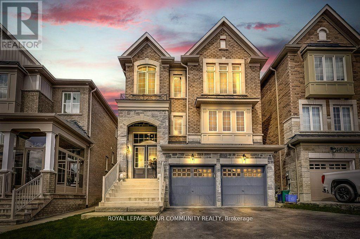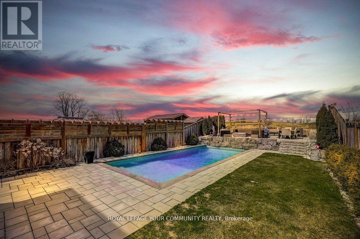44 Ridge Gate Cres East Gwillimbury, Ontario L0G 1M0
MLS# N8280282 - Buy this house, and I'll buy Yours*
$1,568,000
Welcome to 44 Ridge Gate Crescent, this bright, spacious and extensively upgraded four bedroom detached house is the perfect getaway from big city crowds, noise and traffic. Featuring a custom open concept dream kitchen with service pantry, finished basement with theatre room and inground saltwater pool maximizes the entire house for quiet enjoyment and to host all your family and friends.Surrounded by parks, trails, golf courses and farmland, nature surrounds you with an unobstructed view as far as your eyes can see! Local convenience provides all you need with Foodland supermarket,community centre, Shell gas station, Home Hardware, restaurants, cafes and more within several minutes drive.Ten minutes from Ballantrae. Go Train for comfortable commutes to the City, stay connected with the urban life while enjoying peaceful and quiet lifestyle that the tight-knit community of Mt. Albert has to offer! Your dream home awaits! **** EXTRAS **** Stainless Steel Fridge, Electric/Gas Stove, Dishwasher, Water Softener, Washer & Dryer. Bar Fridge in Basement. Pool Filtration Equipment. All Electrical Fixtures (except 2 excluded), All Window Coverings. Garage Opener and Remote (id:51158)
Property Details
| MLS® Number | N8280282 |
| Property Type | Single Family |
| Community Name | Mt Albert |
| Amenities Near By | Park |
| Community Features | Community Centre, School Bus |
| Features | Wooded Area |
| Parking Space Total | 4 |
| Pool Type | Inground Pool |
About 44 Ridge Gate Cres, East Gwillimbury, Ontario
This For sale Property is located at 44 Ridge Gate Cres is a Detached Single Family House set in the community of Mt Albert, in the City of East Gwillimbury. Nearby amenities include - Park. This Detached Single Family has a total of 4 bedroom(s), and a total of 3 bath(s) . 44 Ridge Gate Cres has Forced air heating and Central air conditioning. This house features a Fireplace.
The Second level includes the Primary Bedroom, Bedroom 2, Bedroom 3, Bedroom 4, The Basement includes the Recreational, Games Room, The Main level includes the Foyer, Living Room, Dining Room, Kitchen, The Basement is Finished and features a Walk out.
This East Gwillimbury House's exterior is finished with Brick. You'll enjoy this property in the summer with the Inground pool. Also included on the property is a Garage
The Current price for the property located at 44 Ridge Gate Cres, East Gwillimbury is $1,568,000 and was listed on MLS on :2024-04-29 19:28:40
Building
| Bathroom Total | 3 |
| Bedrooms Above Ground | 4 |
| Bedrooms Total | 4 |
| Basement Development | Finished |
| Basement Features | Walk Out |
| Basement Type | N/a (finished) |
| Construction Style Attachment | Detached |
| Cooling Type | Central Air Conditioning |
| Exterior Finish | Brick |
| Heating Fuel | Natural Gas |
| Heating Type | Forced Air |
| Stories Total | 2 |
| Type | House |
Parking
| Garage |
Land
| Acreage | No |
| Land Amenities | Park |
| Size Irregular | 34.45 X 143.01 Ft |
| Size Total Text | 34.45 X 143.01 Ft |
Rooms
| Level | Type | Length | Width | Dimensions |
|---|---|---|---|---|
| Second Level | Primary Bedroom | 4.77 m | 3.63 m | 4.77 m x 3.63 m |
| Second Level | Bedroom 2 | 4.06 m | 3.33 m | 4.06 m x 3.33 m |
| Second Level | Bedroom 3 | 4.17 m | 3.65 m | 4.17 m x 3.65 m |
| Second Level | Bedroom 4 | 3.33 m | 2.88 m | 3.33 m x 2.88 m |
| Basement | Recreational, Games Room | 7.56 m | 4.43 m | 7.56 m x 4.43 m |
| Main Level | Foyer | 4.76 m | 2.12 m | 4.76 m x 2.12 m |
| Main Level | Living Room | 3.72 m | 5.68 m | 3.72 m x 5.68 m |
| Main Level | Dining Room | 3.93 m | 3.69 m | 3.93 m x 3.69 m |
| Main Level | Kitchen | 6.1 m | 5.95 m | 6.1 m x 5.95 m |
https://www.realtor.ca/real-estate/26815831/44-ridge-gate-cres-east-gwillimbury-mt-albert
Interested?
Get More info About:44 Ridge Gate Cres East Gwillimbury, Mls# N8280282
