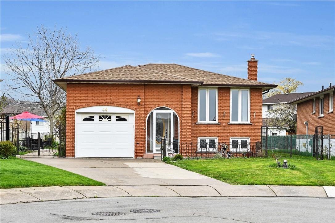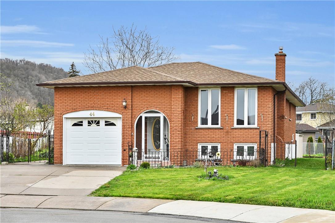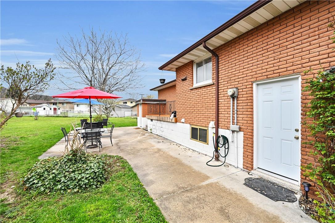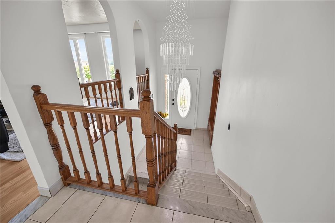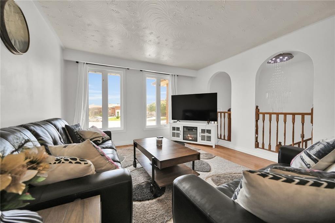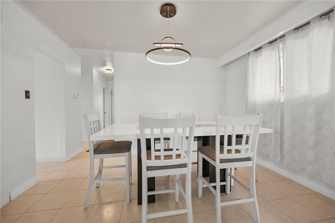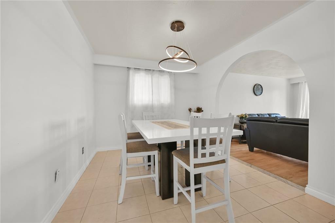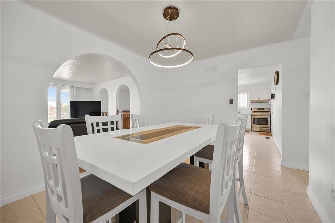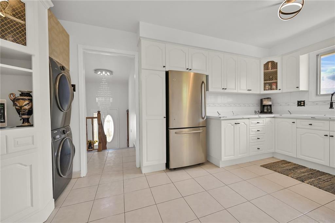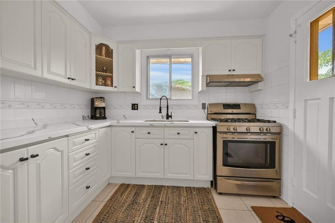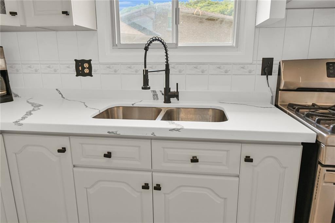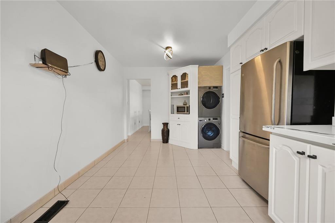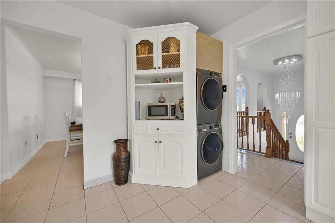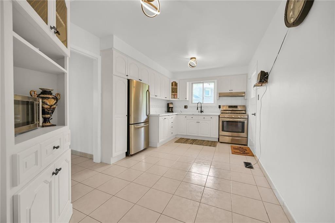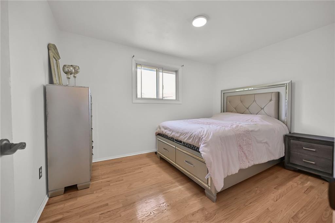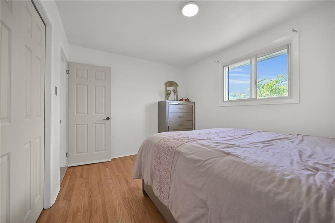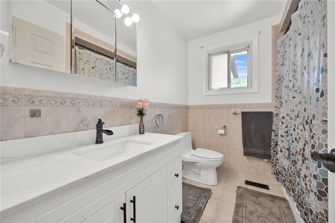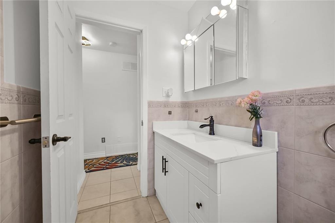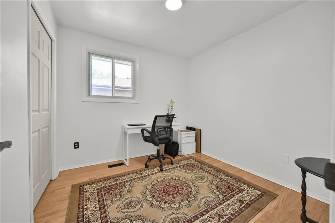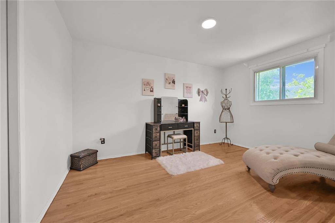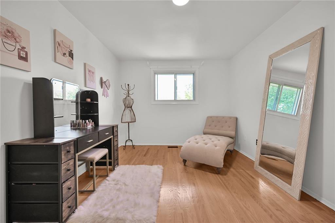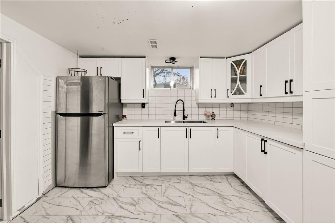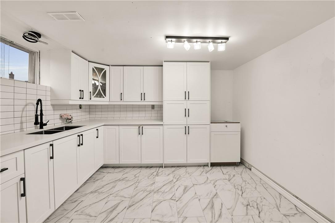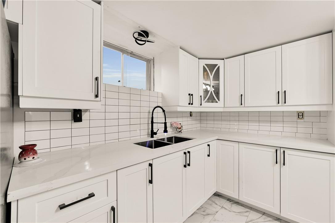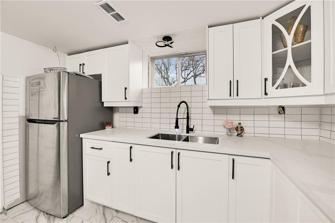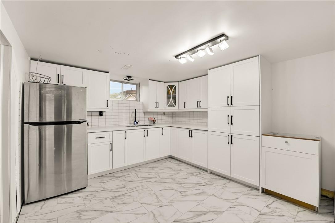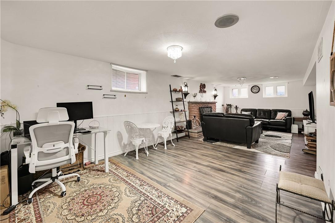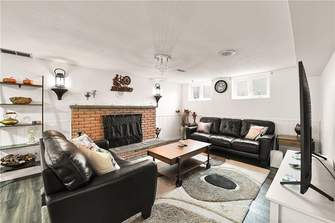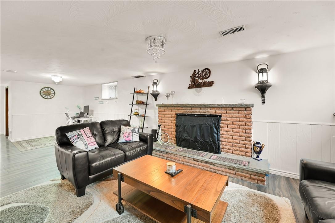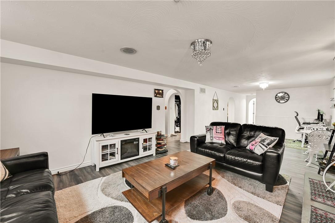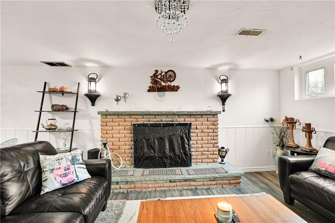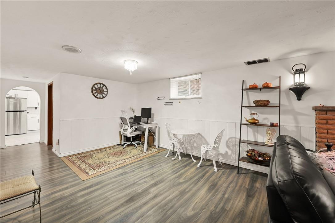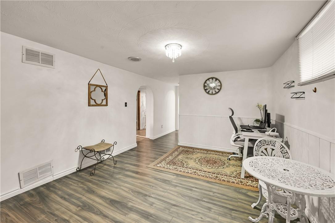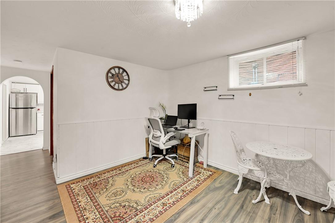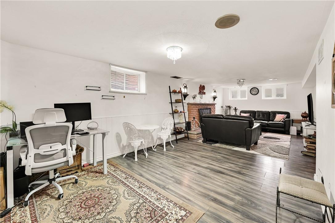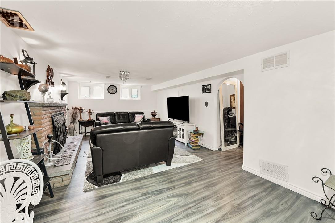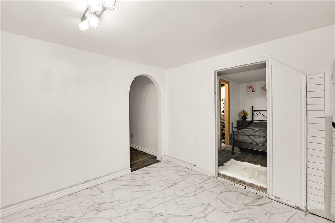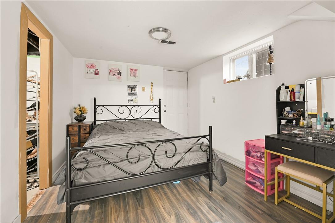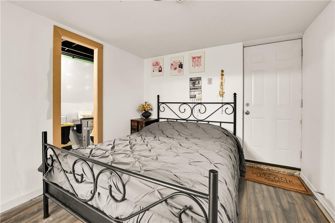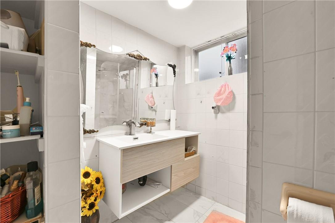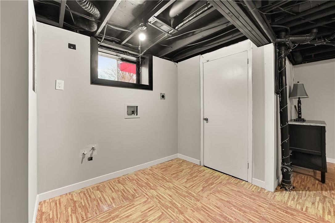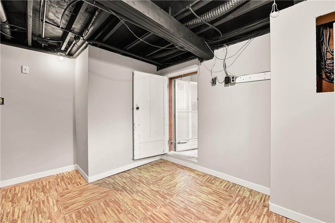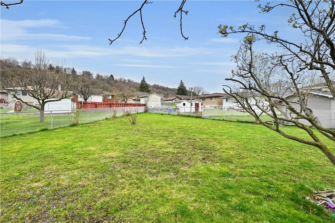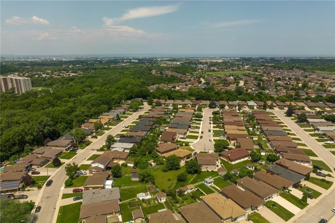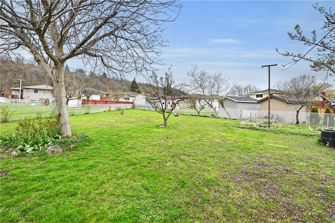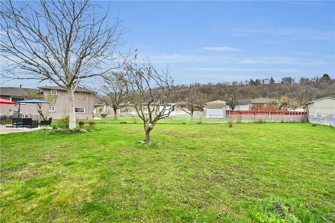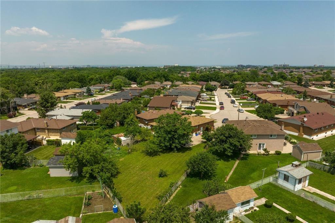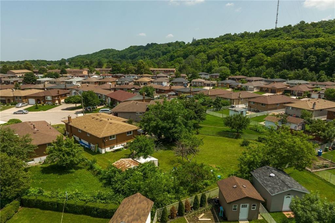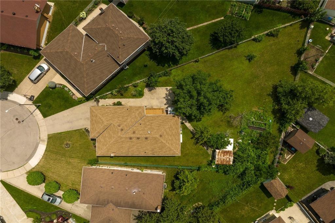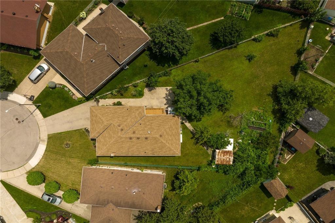44 Tara Court Stoney Creek, Ontario L8K 6E6
MLS# H4192145 - Buy this house, and I'll buy Yours*
$899,888
Welcome to 44 Tara Court! This solid brick raised ranch is located on a very large pie shaped lot nestled under the Escarpment. The Davis Creek community offers many parks including Veevers Park with a splash pad, Greenhill Park & Father Sean O'Sullivan Memorial Park. The main floor has been completely separated from the in-law suite (can be easily opened back up). This home is perfect for 2 families! This 3+1 bedroom home has two kitchens, 2 laundry, 2 full bathrooms and has been tastefully renovated over the last few years. New furnace and heat pump (2024). (id:51158)
Property Details
| MLS® Number | H4192145 |
| Property Type | Single Family |
| Amenities Near By | Golf Course, Hospital, Public Transit, Recreation, Schools |
| Community Features | Quiet Area, Community Centre |
| Equipment Type | None |
| Features | Park Setting, Park/reserve, Golf Course/parkland, Double Width Or More Driveway, In-law Suite |
| Parking Space Total | 5 |
| Rental Equipment Type | None |
| Structure | Shed |
About 44 Tara Court, Stoney Creek, Ontario
This For sale Property is located at 44 Tara Court is a Detached Single Family House, in the City of Stoney Creek. Nearby amenities include - Golf Course, Hospital, Public Transit, Recreation, Schools. This Detached Single Family has a total of 4 bedroom(s), and a total of 2 bath(s) . 44 Tara Court has Forced air heating and Central air conditioning. This house features a Fireplace.
The Basement includes the Laundry Room, Bedroom, Eat In Kitchen, 3pc Bathroom, Living Room/dining Room, The Ground level includes the Laundry Room, Bedroom, Bedroom, Bedroom, 4pc Bathroom, Kitchen, Dining Room, Living Room, The Basement is Finished.
This Stoney Creek House's exterior is finished with Brick. Also included on the property is a Attached Garage
The Current price for the property located at 44 Tara Court, Stoney Creek is $899,888 and was listed on MLS on :2024-04-27 01:07:49
Building
| Bathroom Total | 2 |
| Bedrooms Above Ground | 3 |
| Bedrooms Below Ground | 1 |
| Bedrooms Total | 4 |
| Appliances | Dryer, Refrigerator, Stove, Washer |
| Basement Development | Finished |
| Basement Type | Full (finished) |
| Constructed Date | 1973 |
| Construction Style Attachment | Detached |
| Cooling Type | Central Air Conditioning |
| Exterior Finish | Brick |
| Foundation Type | Block |
| Heating Fuel | Natural Gas |
| Heating Type | Forced Air |
| Size Exterior | 1227 Sqft |
| Size Interior | 1227 Sqft |
| Type | House |
| Utility Water | Municipal Water |
Parking
| Attached Garage |
Land
| Acreage | No |
| Land Amenities | Golf Course, Hospital, Public Transit, Recreation, Schools |
| Sewer | Municipal Sewage System |
| Size Depth | 183 Ft |
| Size Frontage | 38 Ft |
| Size Irregular | 38.6 X 183.22 |
| Size Total Text | 38.6 X 183.22|under 1/2 Acre |
Rooms
| Level | Type | Length | Width | Dimensions |
|---|---|---|---|---|
| Basement | Laundry Room | 12' 3'' | ||
| Basement | Bedroom | 11' 6'' x 10' '' | ||
| Basement | Eat In Kitchen | 11' 6'' x 11' '' | ||
| Basement | 3pc Bathroom | 7' 3'' x 7' '' | ||
| Basement | Living Room/dining Room | 28' '' x 11' '' | ||
| Ground Level | Laundry Room | Measurements not available | ||
| Ground Level | Bedroom | 12' 9'' x 9' 8'' | ||
| Ground Level | Bedroom | 9' 1'' x 9' 1'' | ||
| Ground Level | Bedroom | 10' 4'' x 13' 8'' | ||
| Ground Level | 4pc Bathroom | 8' 10'' x 7' 2'' | ||
| Ground Level | Kitchen | 17' '' x 9' 5'' | ||
| Ground Level | Dining Room | 12' 9'' x 9' 9'' | ||
| Ground Level | Living Room | 12' 9'' x 16' 1'' |
https://www.realtor.ca/real-estate/26809753/44-tara-court-stoney-creek
Interested?
Get More info About:44 Tara Court Stoney Creek, Mls# H4192145
