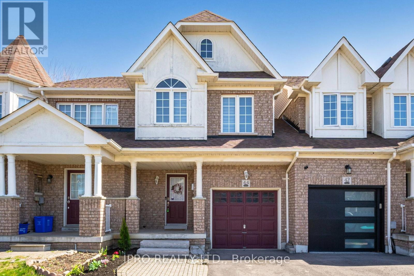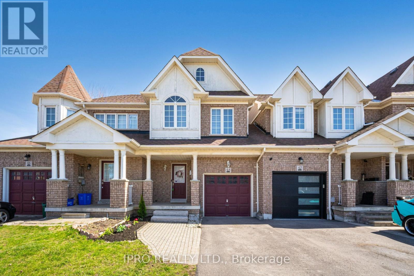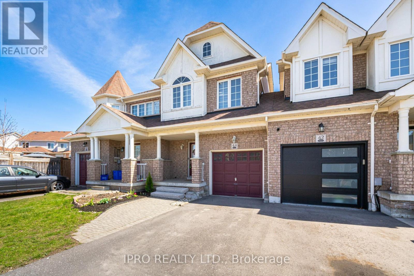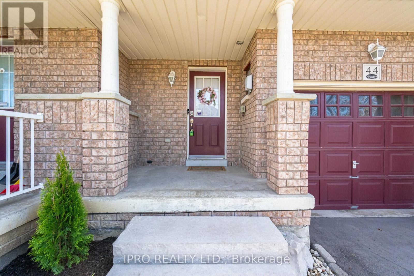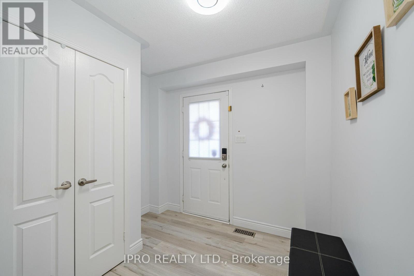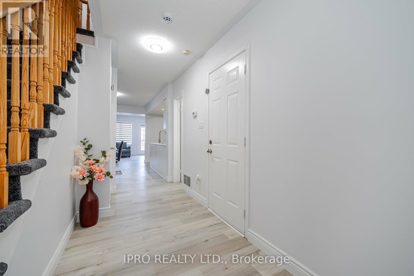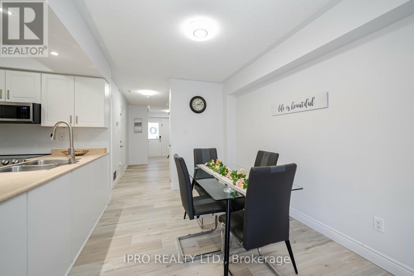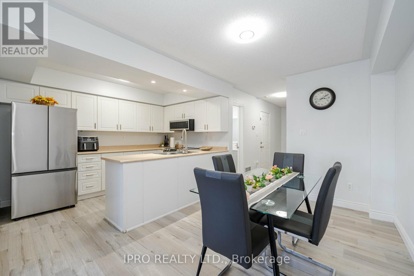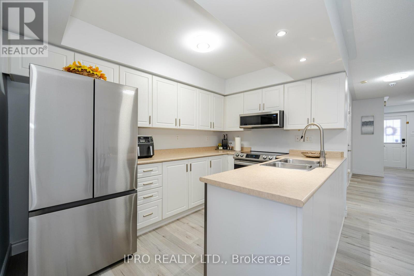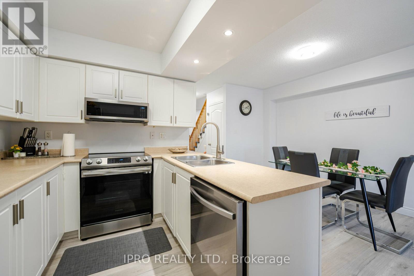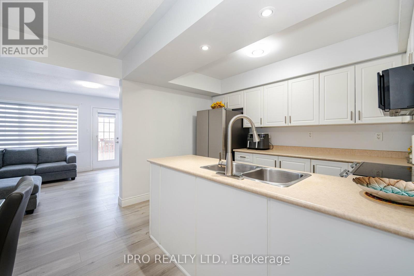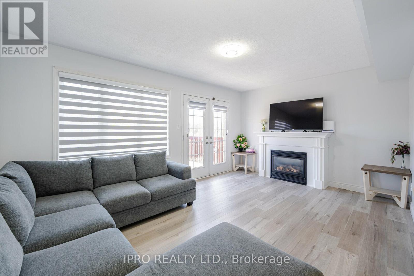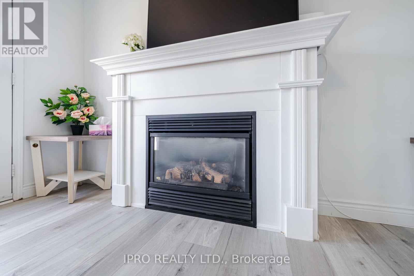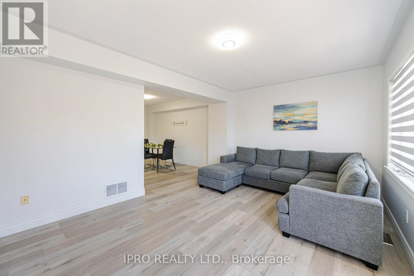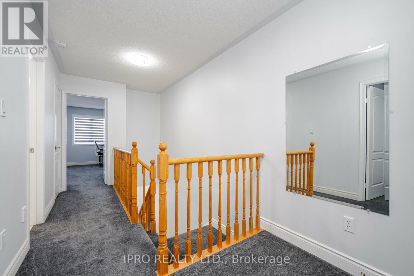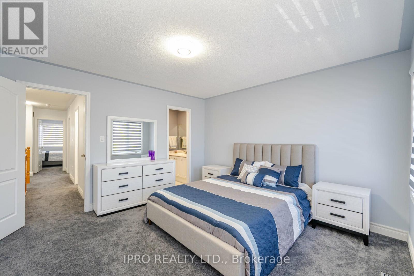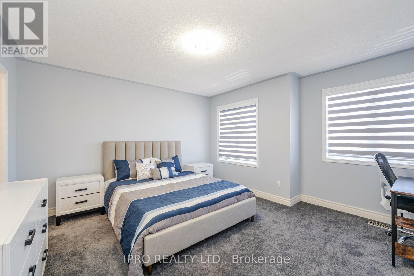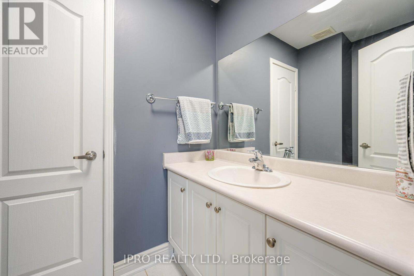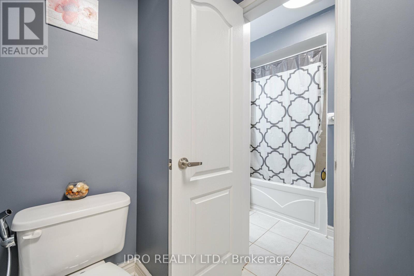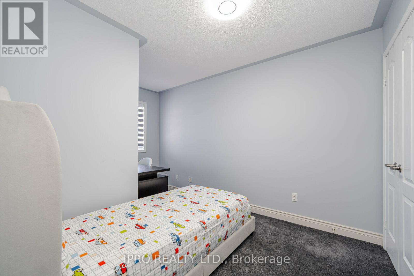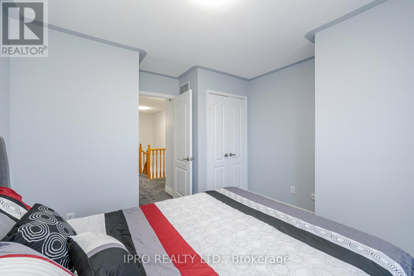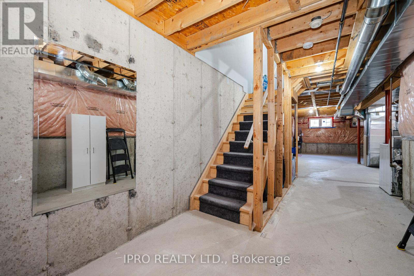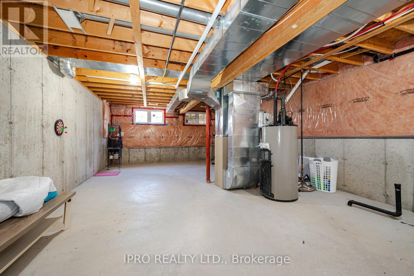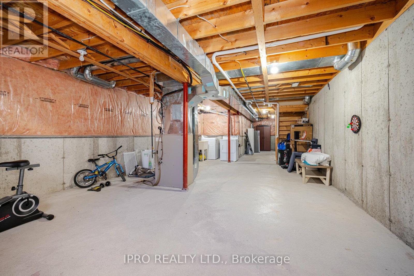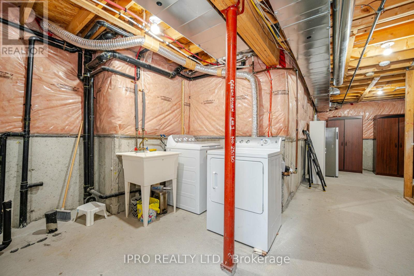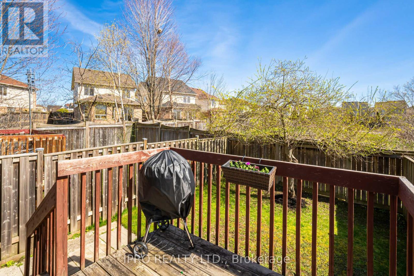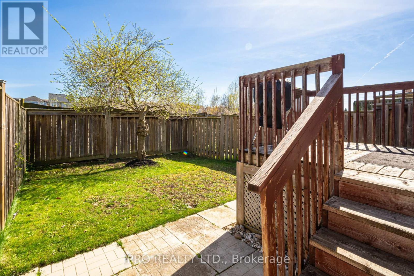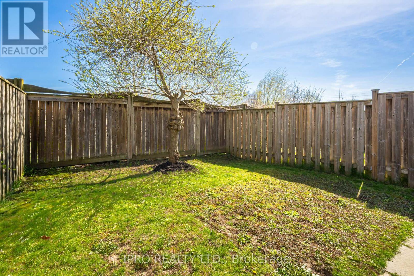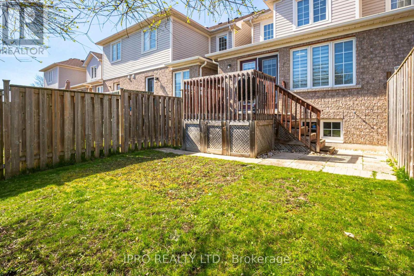44 Tincomb Cres Whitby, Ontario L1R 2Y6
MLS# E8272926 - Buy this house, and I'll buy Yours*
$699,786
Gorgeous 3 Bedroom Open Concept Townhome In The Heart Of Popular North Whitby! Just A Walk To All Shopping, Restaurants, Schools, Transit And More! Inviting Front Foyer With Modern New Laminate Floors. Modern New Zebra Blinds. Fantastic Open Concept Family Sized Kitchen That Overlooks Large Breakfast Area! Newer Stainless Steel Appliances. Large Living Area With Gas Fireplace And Double French Doors To Deck Overlooking A Very Private Back Yard. Great Master Suite With Wall To Wall Closet And 2Pc Ensuite. Minutes To 401/407 **** EXTRAS **** Easy Garage Access From Inside The House & Back Yard Entry Through Garage As Well. Bbq Has Gas Line Hook Up. Full Basement With Above Grade Windows And R/I For Bath Is Perfect For Your Finishing Touches (id:51158)
Property Details
| MLS® Number | E8272926 |
| Property Type | Single Family |
| Community Name | Pringle Creek |
| Parking Space Total | 3 |
About 44 Tincomb Cres, Whitby, Ontario
This For sale Property is located at 44 Tincomb Cres is a Attached Single Family Row / Townhouse set in the community of Pringle Creek, in the City of Whitby. This Attached Single Family has a total of 3 bedroom(s), and a total of 3 bath(s) . 44 Tincomb Cres has Forced air heating and Central air conditioning. This house features a Fireplace.
The Second level includes the Primary Bedroom, Bedroom 2, Bedroom 3, The Ground level includes the Kitchen, Eating Area, Family Room, .
This Whitby Row / Townhouse's exterior is finished with Brick, Vinyl siding. Also included on the property is a Garage
The Current price for the property located at 44 Tincomb Cres, Whitby is $699,786 and was listed on MLS on :2024-04-27 21:26:34
Building
| Bathroom Total | 3 |
| Bedrooms Above Ground | 3 |
| Bedrooms Total | 3 |
| Basement Type | Full |
| Construction Style Attachment | Attached |
| Cooling Type | Central Air Conditioning |
| Exterior Finish | Brick, Vinyl Siding |
| Fireplace Present | Yes |
| Heating Fuel | Natural Gas |
| Heating Type | Forced Air |
| Stories Total | 2 |
| Type | Row / Townhouse |
Parking
| Garage |
Land
| Acreage | No |
| Size Irregular | 19.69 X 101.71 Ft |
| Size Total Text | 19.69 X 101.71 Ft |
Rooms
| Level | Type | Length | Width | Dimensions |
|---|---|---|---|---|
| Second Level | Primary Bedroom | 4.28 m | 4.26 m | 4.28 m x 4.26 m |
| Second Level | Bedroom 2 | 3.63 m | 3.44 m | 3.63 m x 3.44 m |
| Second Level | Bedroom 3 | 4.06 m | 2.76 m | 4.06 m x 2.76 m |
| Ground Level | Kitchen | 3.88 m | 2.49 m | 3.88 m x 2.49 m |
| Ground Level | Eating Area | 3.88 m | 2.49 m | 3.88 m x 2.49 m |
| Ground Level | Family Room | 4.95 m | 3.48 m | 4.95 m x 3.48 m |
https://www.realtor.ca/real-estate/26804860/44-tincomb-cres-whitby-pringle-creek
Interested?
Get More info About:44 Tincomb Cres Whitby, Mls# E8272926
