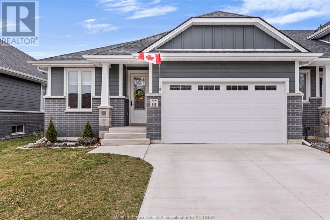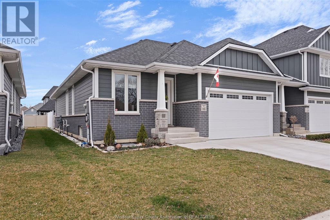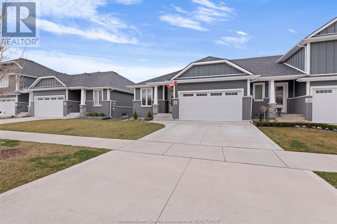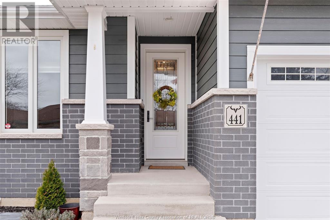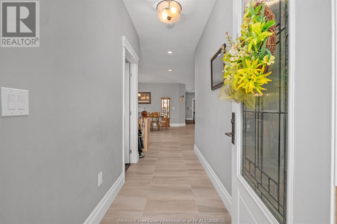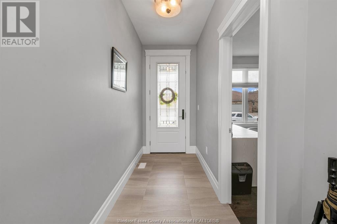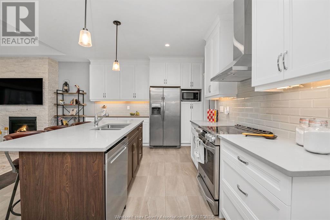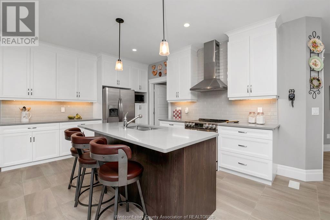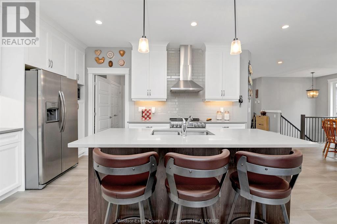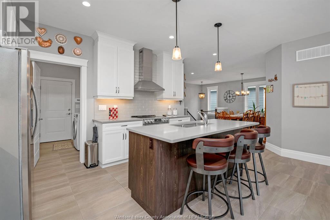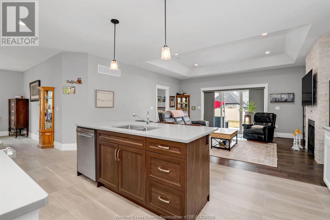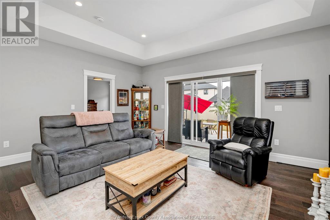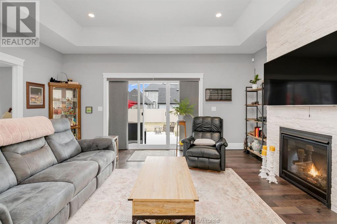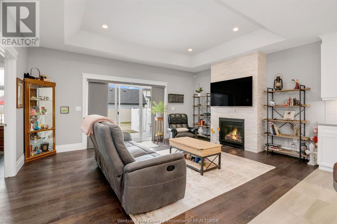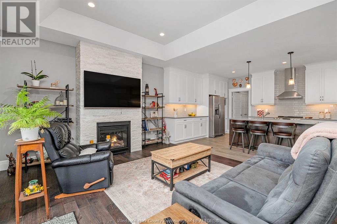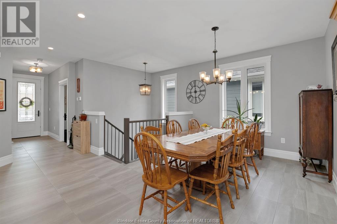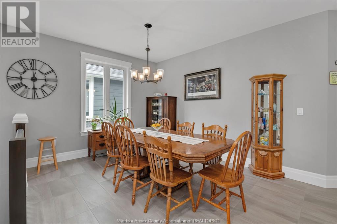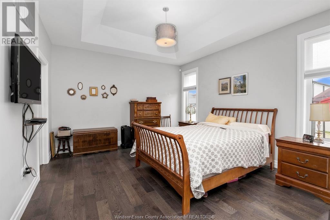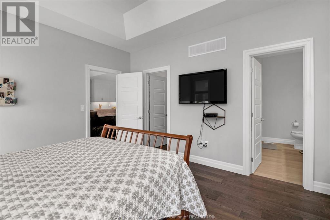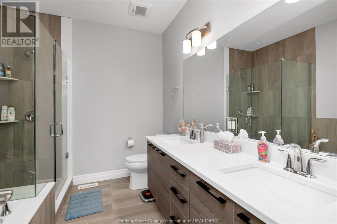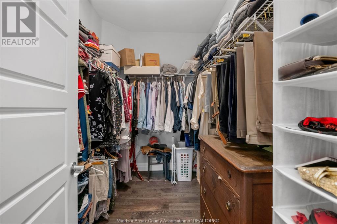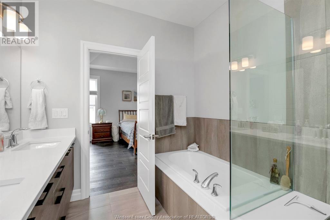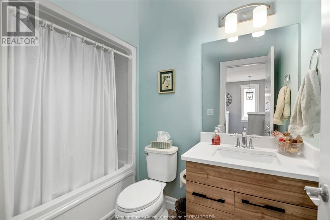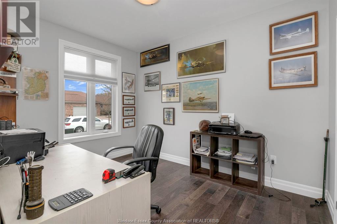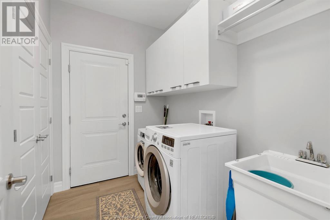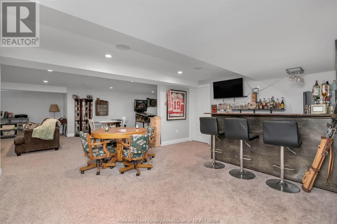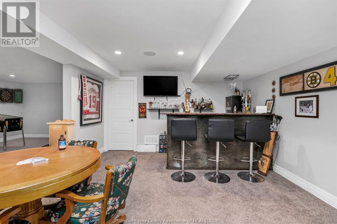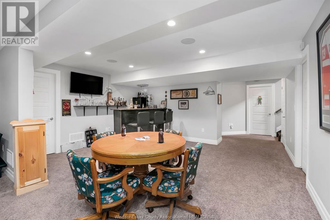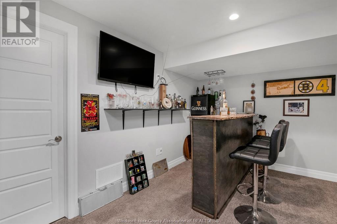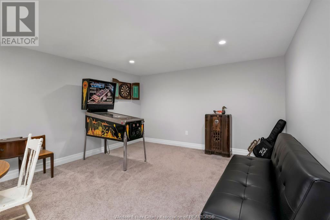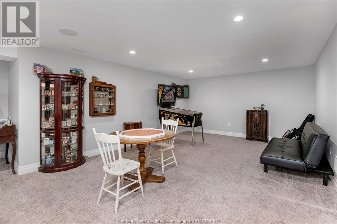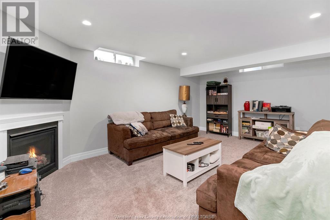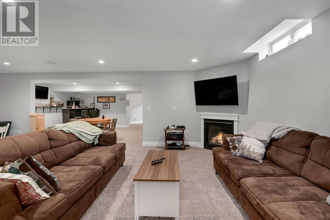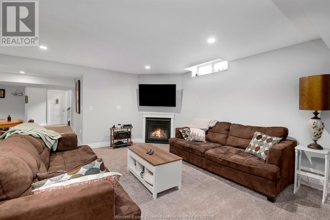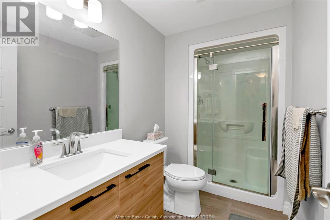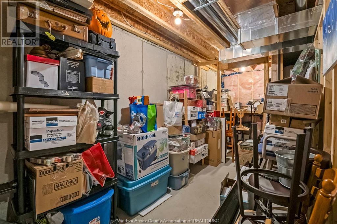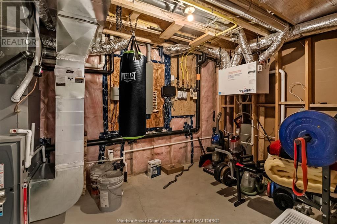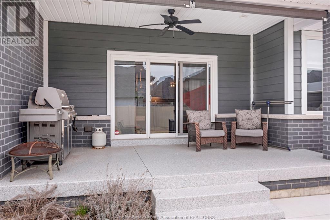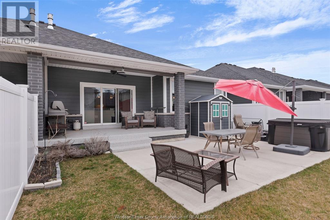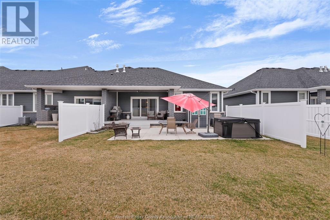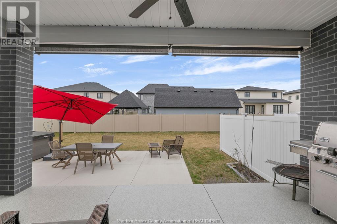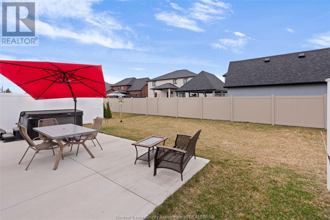441 Martinique Windsor, Ontario N8P 0E7
MLS# 24005792 - Buy this house, and I'll buy Yours*
$799,900
VERY DESIRABLE LUXURY RANCH STYLE TOWNHOME. PERFECT LOCATION OFF RIVERSIDE DR. E/ GANATCHIO TRAIL, LAKEVIEW MARINA, WINDSOR YACHT CLUB, AND SANDPOINT BEACH JUST STEPS AWAY. OPEN CONCEPT FLOOR PLAN W/2+1 BEDROOMS W/ 3 BATHS INCL. ENSUITE. MAIN FLOOR LAUNDRY. FULLY FINISHED LOWER LEVEL W/ PLENTY OF STORAGE. FULL OVERSIZE COVERED PORCH OFF PATIO DOORS. (id:51158)
Property Details
| MLS® Number | 24005792 |
| Property Type | Single Family |
| Features | Double Width Or More Driveway, Concrete Driveway, Finished Driveway |
About 441 Martinique, Windsor, Ontario
This For sale Property is located at 441 Martinique is a Attached Single Family Row / Townhouse Ranch, in the City of Windsor. This Attached Single Family has a total of 3 bedroom(s), and a total of 3 bath(s) . 441 Martinique has Forced air, Heat Recovery Ventilation (HRV) heating and Central air conditioning. This house features a Fireplace.
The Lower level includes the 3pc Bathroom, Utility Room, Storage, Bedroom, Recreation Room, The Main level includes the 4pc Ensuite Bath, 4pc Bathroom, Laundry Room, Bedroom, Primary Bedroom, Dining Room, Kitchen, Family Room/fireplace, .
This Windsor Row / Townhouse's exterior is finished with Brick. Also included on the property is a Array. Also included on the property is a Array
The Current price for the property located at 441 Martinique, Windsor is $799,900 and was listed on MLS on :2024-04-19 18:08:10
Building
| Bathroom Total | 3 |
| Bedrooms Above Ground | 2 |
| Bedrooms Below Ground | 1 |
| Bedrooms Total | 3 |
| Appliances | Dishwasher, Dryer, Refrigerator, Stove, Washer |
| Architectural Style | Ranch |
| Constructed Date | 2020 |
| Construction Style Attachment | Attached |
| Cooling Type | Central Air Conditioning |
| Exterior Finish | Brick |
| Fireplace Fuel | Gas |
| Fireplace Present | Yes |
| Fireplace Type | Insert |
| Flooring Type | Carpeted, Ceramic/porcelain, Hardwood |
| Foundation Type | Concrete |
| Heating Fuel | Natural Gas |
| Heating Type | Forced Air, Heat Recovery Ventilation (hrv) |
| Stories Total | 1 |
| Type | Row / Townhouse |
Parking
| Garage | |
| Inside Entry |
Land
| Acreage | No |
| Landscape Features | Landscaped |
| Size Irregular | 39.93x127.97 Ft |
| Size Total Text | 39.93x127.97 Ft |
| Zoning Description | Res |
Rooms
| Level | Type | Length | Width | Dimensions |
|---|---|---|---|---|
| Lower Level | 3pc Bathroom | Measurements not available | ||
| Lower Level | Utility Room | Measurements not available | ||
| Lower Level | Storage | Measurements not available | ||
| Lower Level | Bedroom | Measurements not available | ||
| Lower Level | Recreation Room | Measurements not available | ||
| Main Level | 4pc Ensuite Bath | Measurements not available | ||
| Main Level | 4pc Bathroom | Measurements not available | ||
| Main Level | Laundry Room | Measurements not available | ||
| Main Level | Bedroom | Measurements not available | ||
| Main Level | Primary Bedroom | Measurements not available | ||
| Main Level | Dining Room | Measurements not available | ||
| Main Level | Kitchen | Measurements not available | ||
| Main Level | Family Room/fireplace | Measurements not available |
https://www.realtor.ca/real-estate/26639221/441-martinique-windsor
Interested?
Get More info About:441 Martinique Windsor, Mls# 24005792
