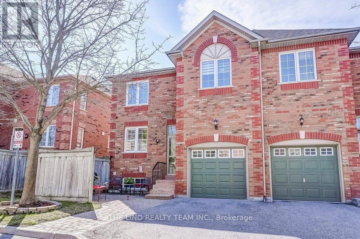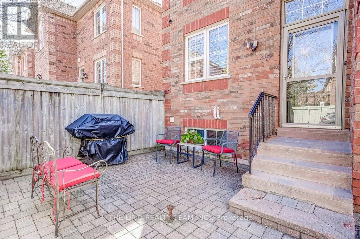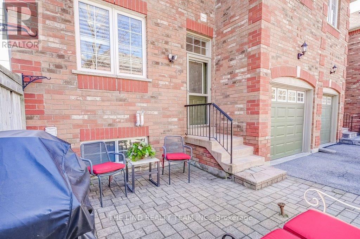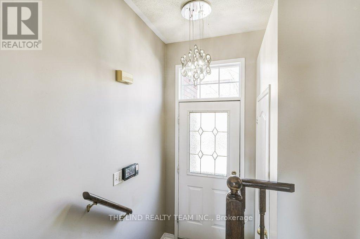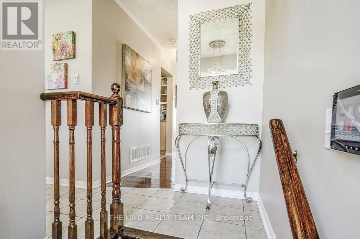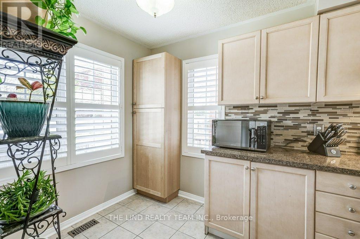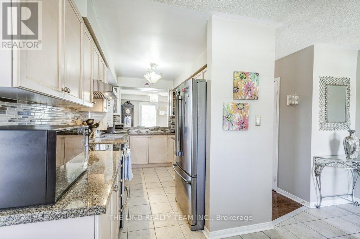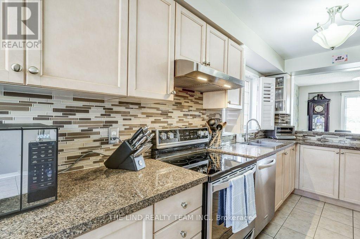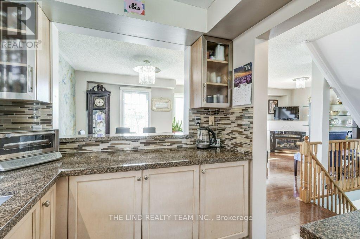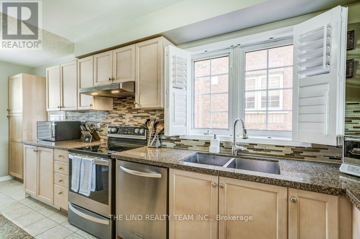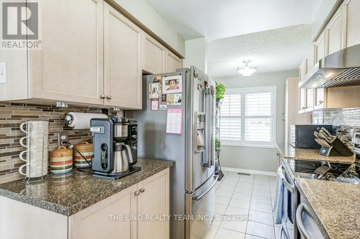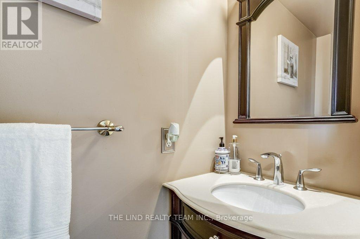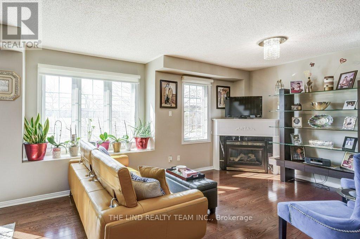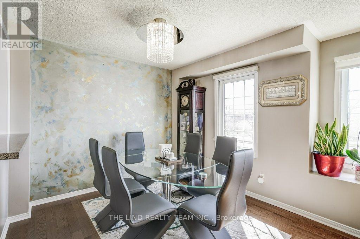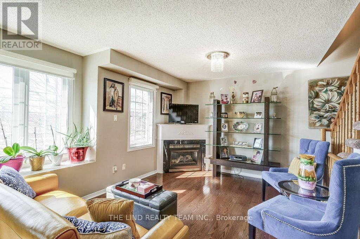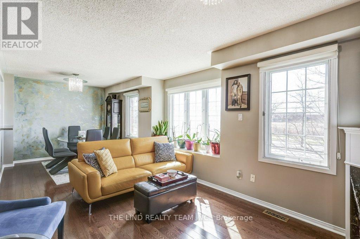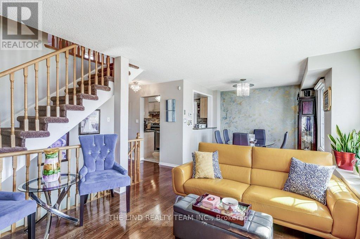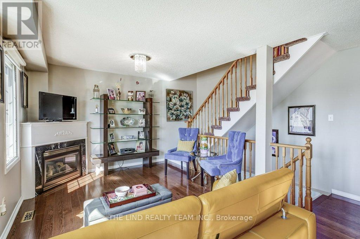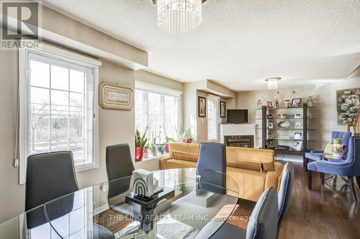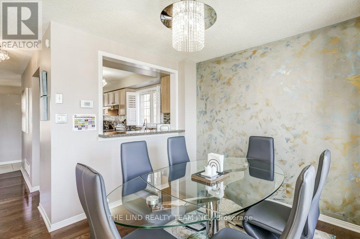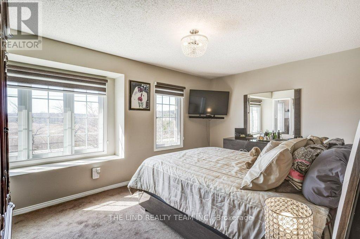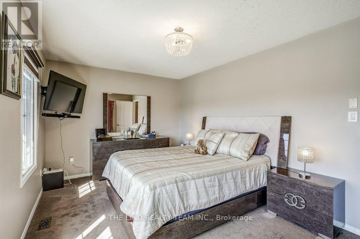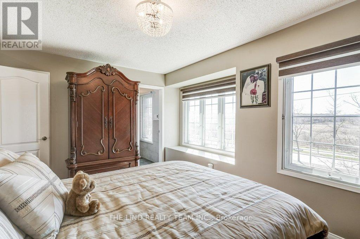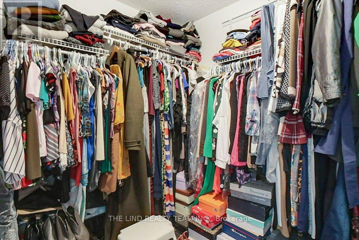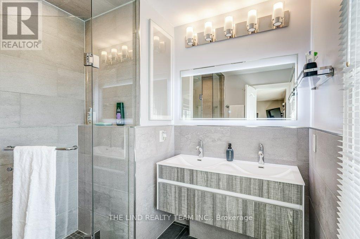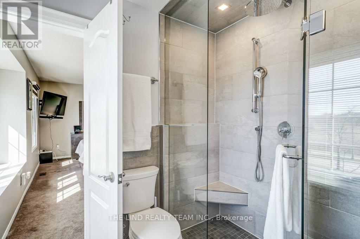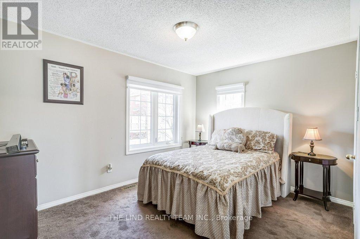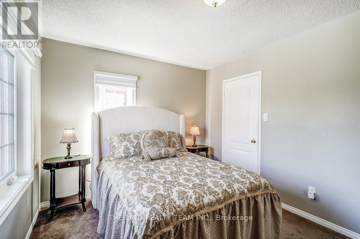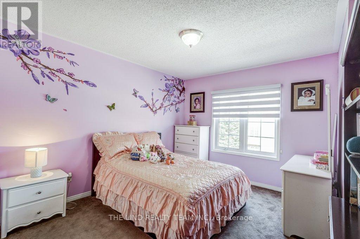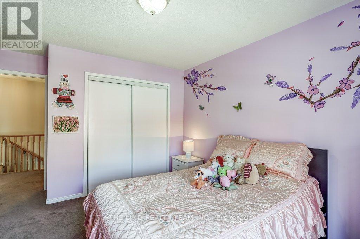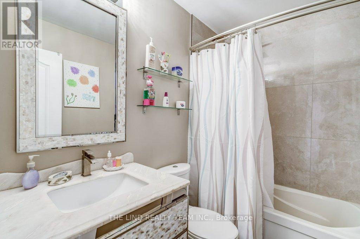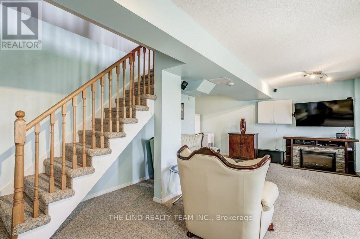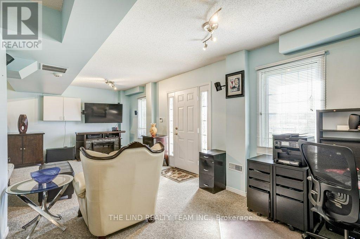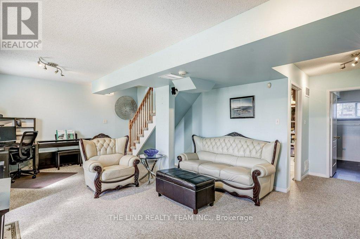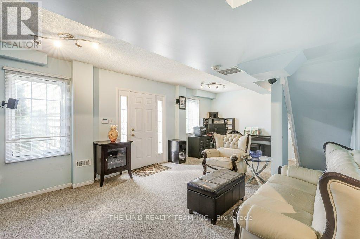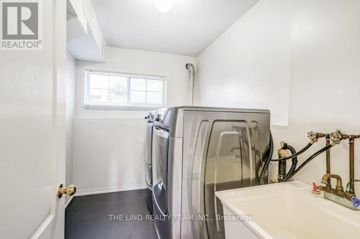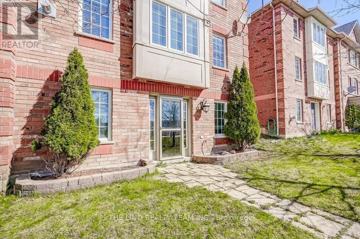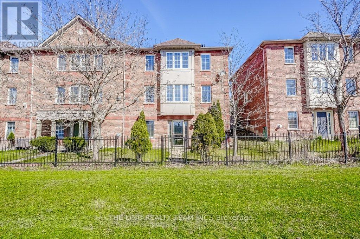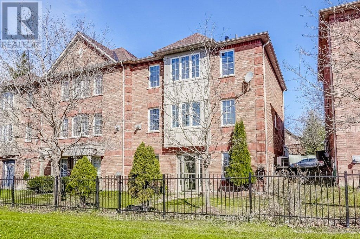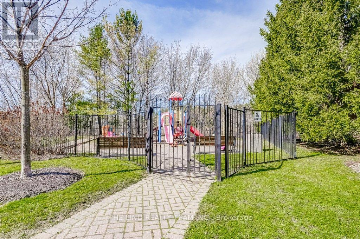45 Sandlewood Crt Aurora, Ontario L4G 7N2
MLS# N8276712 - Buy this house, and I'll buy Yours*
$938,888Maintenance,
$290.39 Monthly
Maintenance,
$290.39 MonthlyWOW! It's An Updated & Upgraded ""Beauty"" & Inlaw Potential in Finished Lower Level Too! "" Open Concept"" FLR Plan! Harwood FLRS!"" ""Gourmet"" Updated Kit w/Granite CTRS & Upgraded SS Appli's & Pass Thru To Dining Area & Extra Pantry Cupboards! Spacious Living-Dining Combination with Bright Picture WDWS & Cozy Corner Gas FPL! Primary BR w/Big W/IN Closet& Inviting Updated Ensuite w/Oversized Glass Shower & Heated FLRS! Ample Secondary Bedrooms Too w/Picture WDWS! Updated Main Bath Too! Bright Fin Walk-Out Lower Level with. Automatic Garage Door Opener and Remote. **** EXTRAS **** Separate Entrance. Cld Easily Be Turned Into Inlaw! Steps to School, Parks & Transit. It's a Gem! 7 Minutes to Hwy 404Inclusions:See Feature Sheet (id:51158)
Property Details
| MLS® Number | N8276712 |
| Property Type | Single Family |
| Community Name | Bayview Wellington |
| Parking Space Total | 2 |
About 45 Sandlewood Crt, Aurora, Ontario
This For sale Property is located at 45 Sandlewood Crt Single Family Row / Townhouse set in the community of Bayview Wellington, in the City of Aurora Single Family has a total of 3 bedroom(s), and a total of 3 bath(s) . 45 Sandlewood Crt has Forced air heating and Central air conditioning. This house features a Fireplace.
The Second level includes the Primary Bedroom, Bedroom 2, Bedroom 3, The Basement includes the Family Room, Den, Utility Room, Laundry Room, The Ground level includes the Great Room, Dining Room, Kitchen, Eating Area, The Basement is Finished and features a Separate entrance, Walk out.
This Aurora Row / Townhouse's exterior is finished with Brick. Also included on the property is a Array. Also included on the property is a Array
The Current price for the property located at 45 Sandlewood Crt, Aurora is $938,888
Maintenance,
$290.39 MonthlyBuilding
| Bathroom Total | 3 |
| Bedrooms Above Ground | 3 |
| Bedrooms Total | 3 |
| Amenities | Picnic Area |
| Basement Development | Finished |
| Basement Features | Separate Entrance, Walk Out |
| Basement Type | N/a (finished) |
| Cooling Type | Central Air Conditioning |
| Exterior Finish | Brick |
| Fireplace Present | Yes |
| Heating Fuel | Natural Gas |
| Heating Type | Forced Air |
| Stories Total | 2 |
| Type | Row / Townhouse |
Parking
| Garage | |
| Visitor Parking |
Land
| Acreage | No |
Rooms
| Level | Type | Length | Width | Dimensions |
|---|---|---|---|---|
| Second Level | Primary Bedroom | 3.24 m | 4.92 m | 3.24 m x 4.92 m |
| Second Level | Bedroom 2 | 3.39 m | 4.49 m | 3.39 m x 4.49 m |
| Second Level | Bedroom 3 | 3.09 m | 3.99 m | 3.09 m x 3.99 m |
| Basement | Family Room | 3.69 m | 4.31 m | 3.69 m x 4.31 m |
| Basement | Den | 3.09 m | 3.69 m | 3.09 m x 3.69 m |
| Basement | Utility Room | 2.49 m | 4.79 m | 2.49 m x 4.79 m |
| Basement | Laundry Room | 2.19 m | 2.79 m | 2.19 m x 2.79 m |
| Ground Level | Great Room | 3.39 m | 4.92 m | 3.39 m x 4.92 m |
| Ground Level | Dining Room | 2.79 m | 3.09 m | 2.79 m x 3.09 m |
| Ground Level | Kitchen | 2.49 m | 3.69 m | 2.49 m x 3.69 m |
| Ground Level | Eating Area | 2.49 m | 2.79 m | 2.49 m x 2.79 m |
https://www.realtor.ca/real-estate/26810503/45-sandlewood-crt-aurora-bayview-wellington
Interested?
Get More info About:45 Sandlewood Crt Aurora, Mls# N8276712
