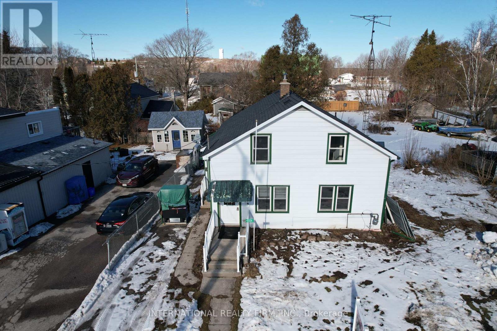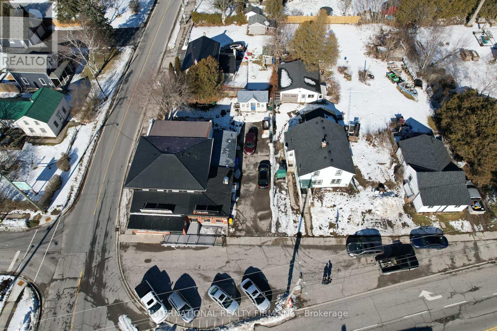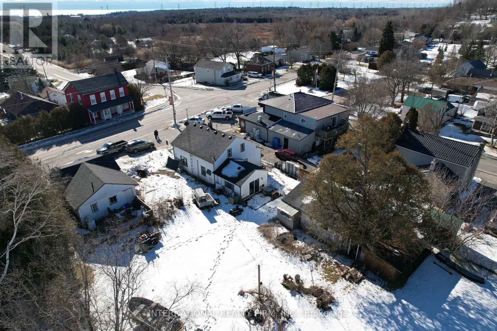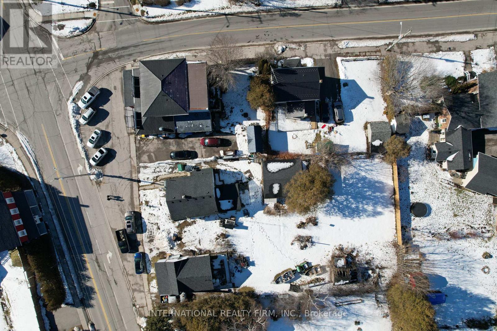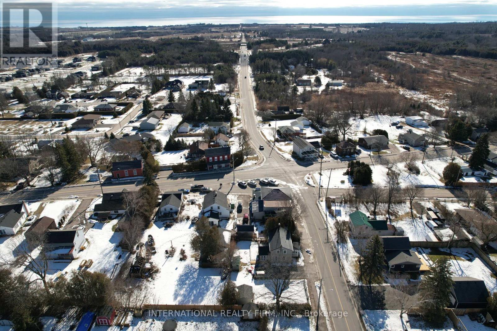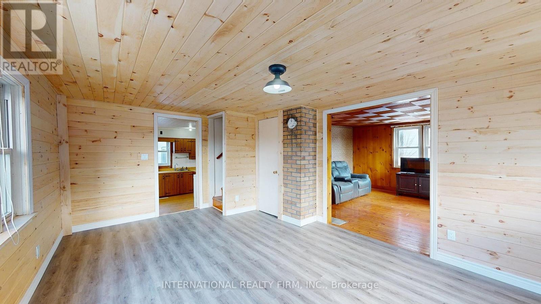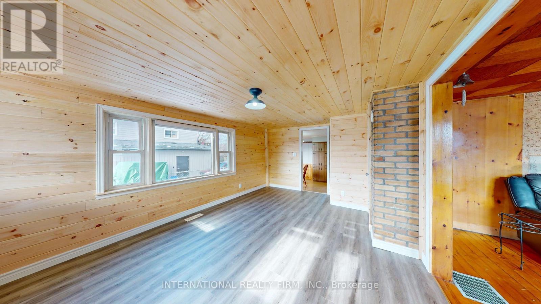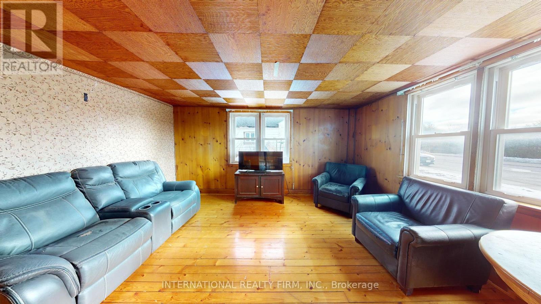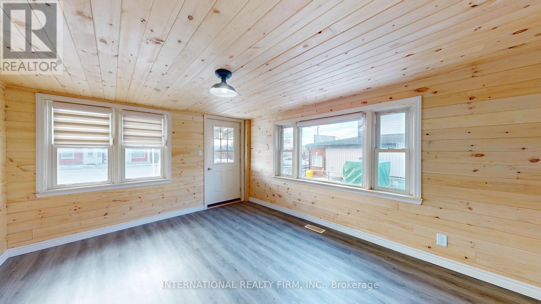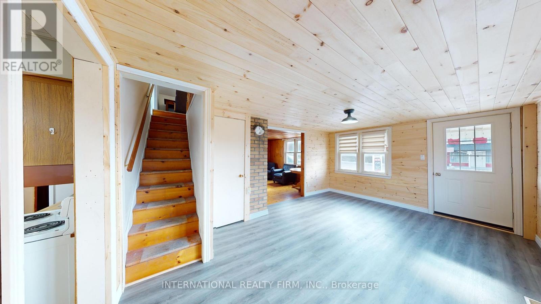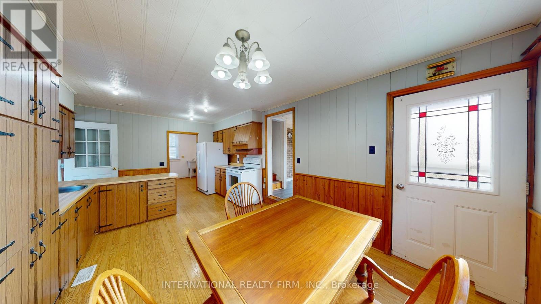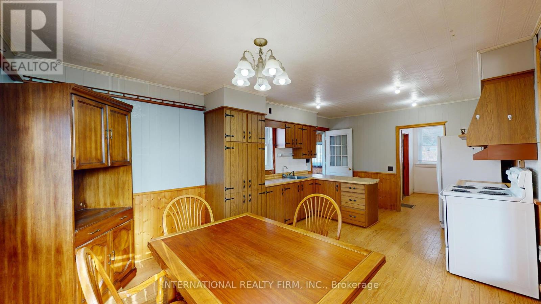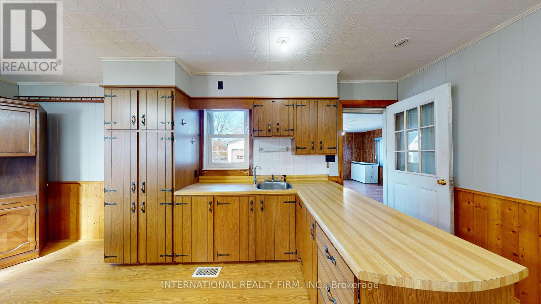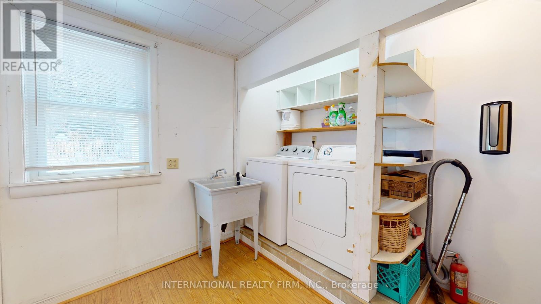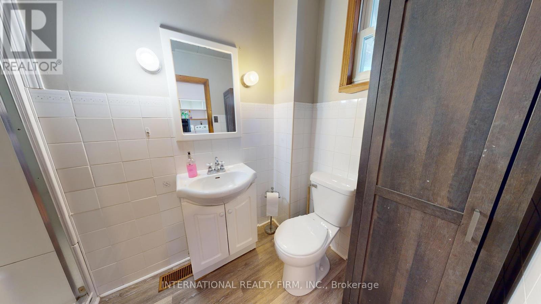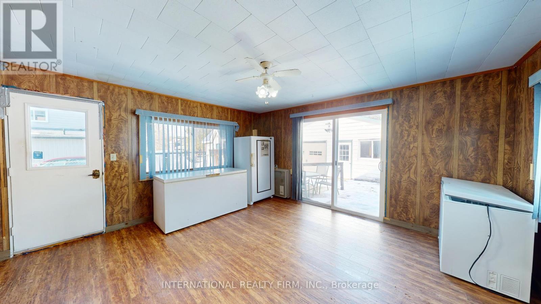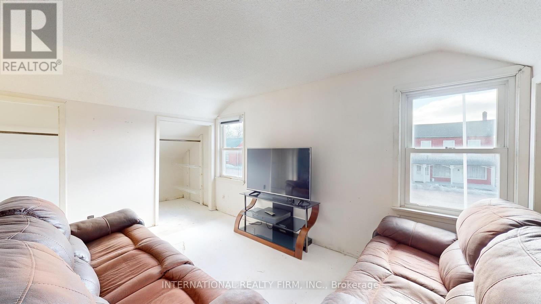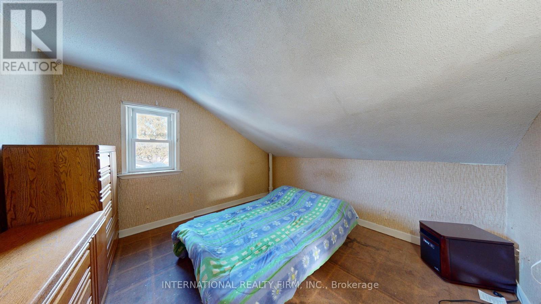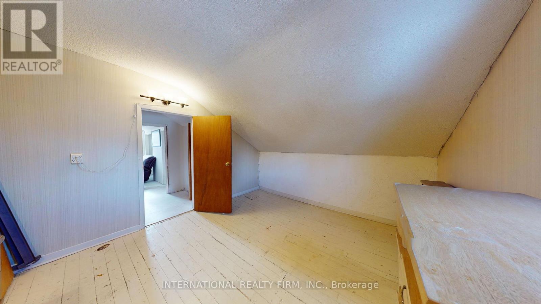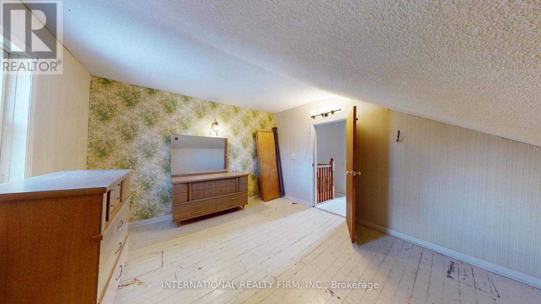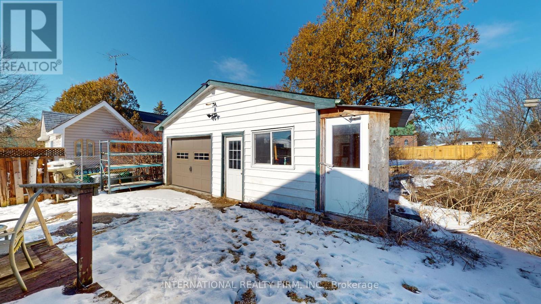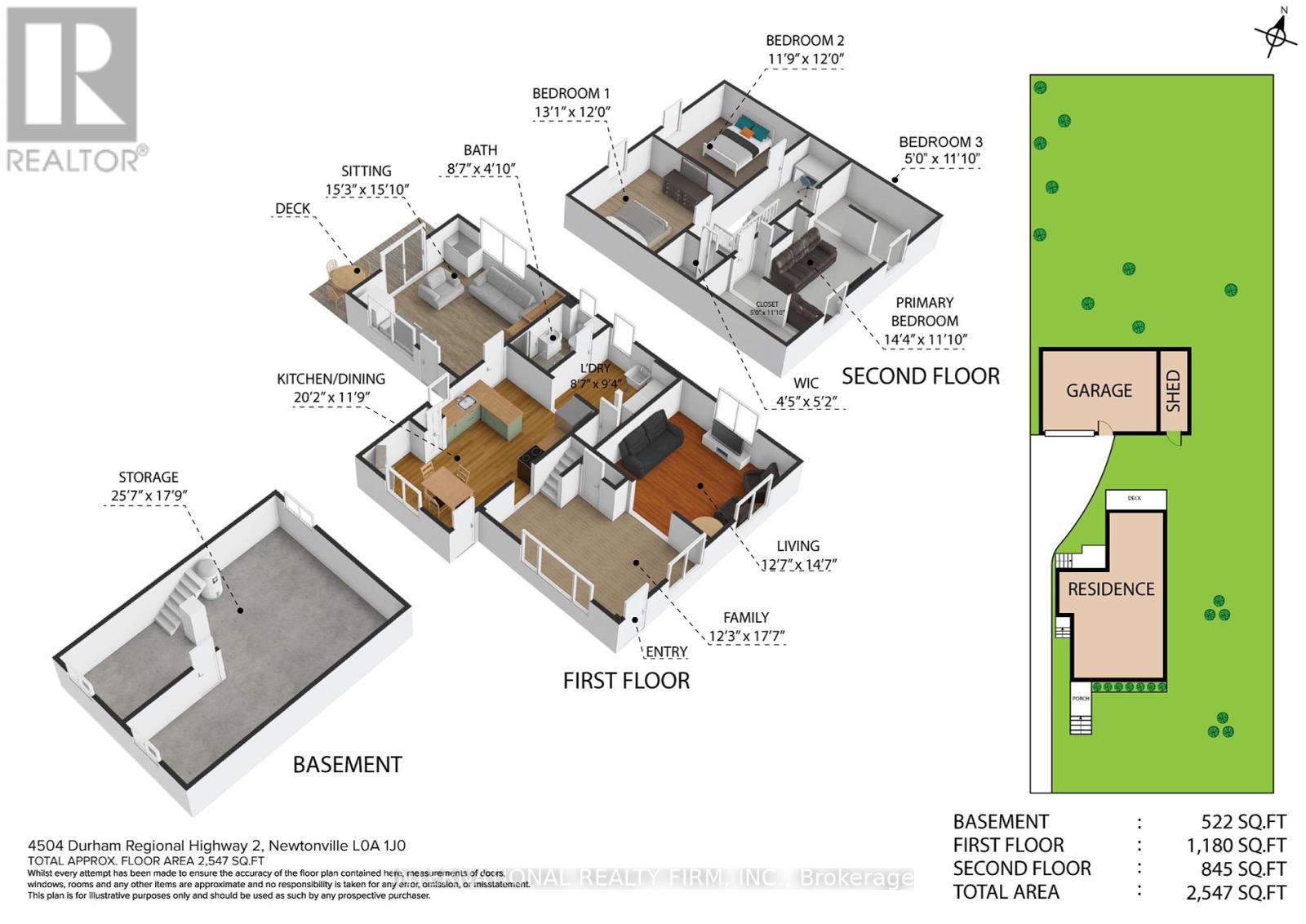4504 Highway 2 Clarington, Ontario L0A 1J0
MLS# E8032678 - Buy this house, and I'll buy Yours*
$699,900
Looking for a great income or Commercial property look no further! Amazing location with tons of drive by traffic. Conveniently located 1 minute from the 401 and under 10 minutes to Newcastle. With this Commercial property the possibilities are endless! Over sized lot 3 Bedroom 1 Bath 1.5 garage in the back. Book your showing today Open to Offers! **** EXTRAS **** Garbage pick up, School Bus Pick up. Parks and School's close by. (id:51158)
Property Details
| MLS® Number | E8032678 |
| Property Type | Single Family |
| Community Name | Rural Clarington |
| Parking Space Total | 4 |
About 4504 Highway 2, Clarington, Ontario
This For sale Property is located at 4504 Highway 2 is a Detached Single Family House set in the community of Rural Clarington, in the City of Clarington. This Detached Single Family has a total of 3 bedroom(s), and a total of 1 bath(s) . 4504 Highway 2 has Forced air heating and Central air conditioning. This house features a Fireplace.
The Second level includes the Primary Bedroom, Bedroom 2, Bedroom 3, Bedroom 4, The Basement includes the Utility Room, The Main level includes the Sitting Room, Kitchen, Living Room, Family Room, The Basement is Unfinished.
This Clarington House. Also included on the property is a Detached Garage
The Current price for the property located at 4504 Highway 2, Clarington is $699,900 and was listed on MLS on :2024-04-24 21:24:01
Building
| Bathroom Total | 1 |
| Bedrooms Above Ground | 3 |
| Bedrooms Total | 3 |
| Basement Development | Unfinished |
| Basement Type | N/a (unfinished) |
| Construction Style Attachment | Detached |
| Cooling Type | Central Air Conditioning |
| Heating Fuel | Natural Gas |
| Heating Type | Forced Air |
| Stories Total | 2 |
| Type | House |
Parking
| Detached Garage |
Land
| Acreage | No |
| Sewer | Septic System |
| Size Irregular | 64 Ft |
| Size Total Text | 64 Ft |
Rooms
| Level | Type | Length | Width | Dimensions |
|---|---|---|---|---|
| Second Level | Primary Bedroom | 3.99 m | 3.65 m | 3.99 m x 3.65 m |
| Second Level | Bedroom 2 | 3.65 m | 3.62 m | 3.65 m x 3.62 m |
| Second Level | Bedroom 3 | 3.04 m | 2.43 m | 3.04 m x 2.43 m |
| Second Level | Bedroom 4 | 4.38 m | 3.38 m | 4.38 m x 3.38 m |
| Basement | Utility Room | 7.83 m | 5.45 m | 7.83 m x 5.45 m |
| Main Level | Sitting Room | 4.66 m | 4.6 m | 4.66 m x 4.6 m |
| Main Level | Kitchen | 6.15 m | 3.62 m | 6.15 m x 3.62 m |
| Main Level | Living Room | 4.48 m | 3.87 m | 4.48 m x 3.87 m |
| Main Level | Family Room | 5.39 m | 3.74 m | 5.39 m x 3.74 m |
Utilities
| Natural Gas | Installed |
| Electricity | Installed |
| Cable | Installed |
https://www.realtor.ca/real-estate/26463264/4504-highway-2-clarington-rural-clarington
Interested?
Get More info About:4504 Highway 2 Clarington, Mls# E8032678
