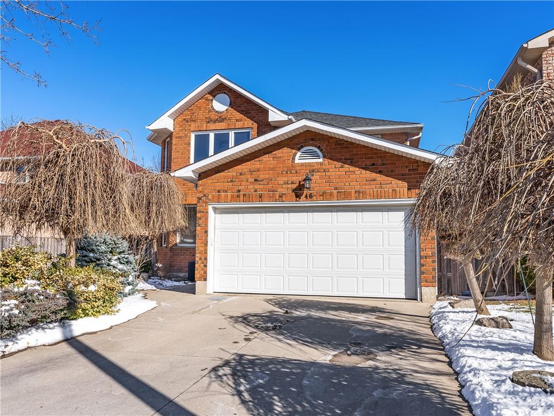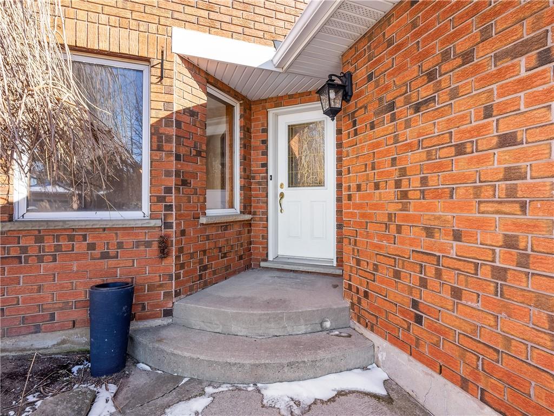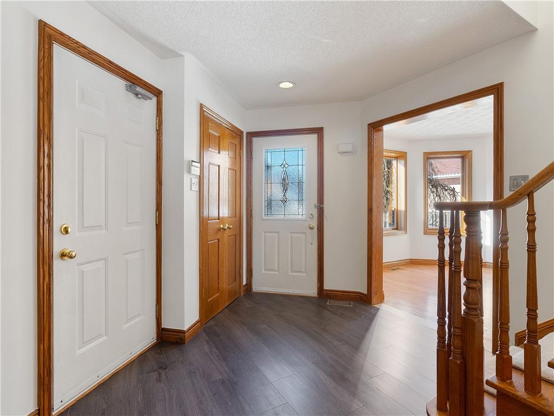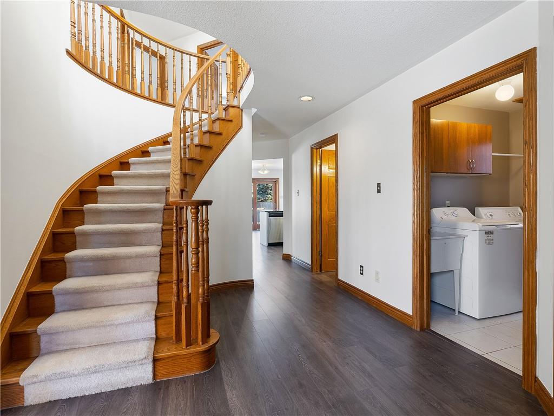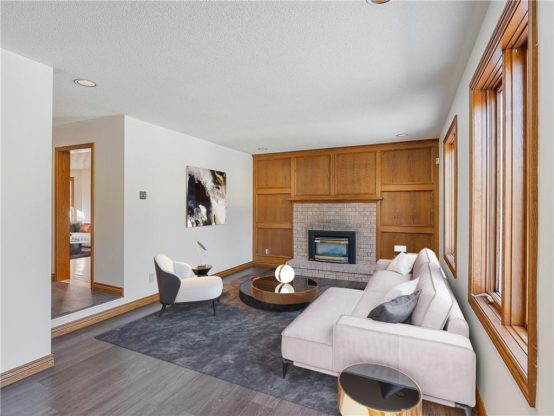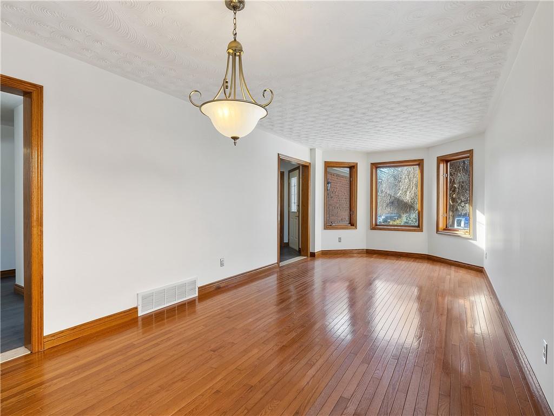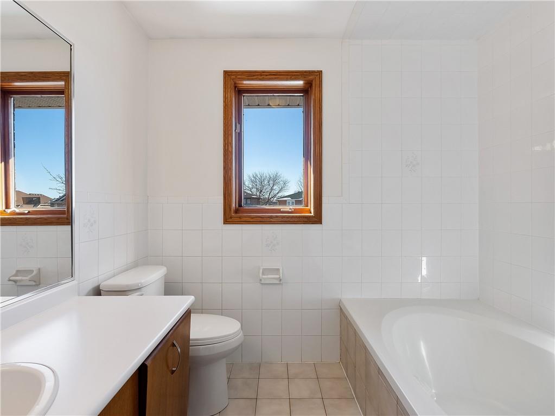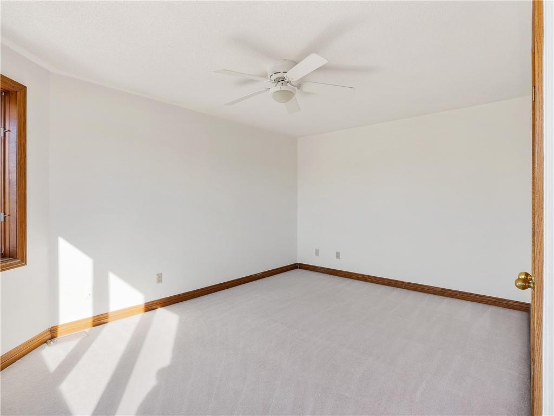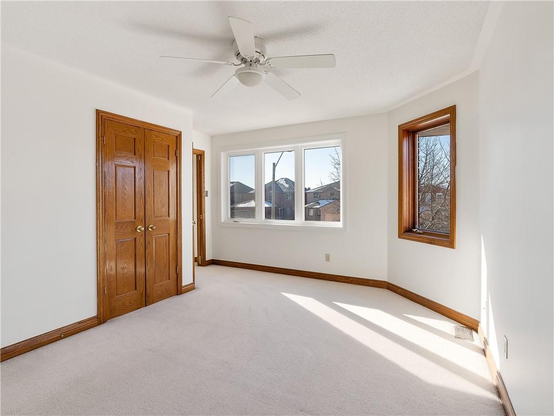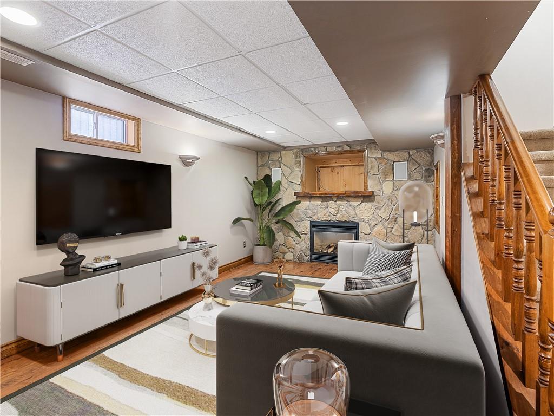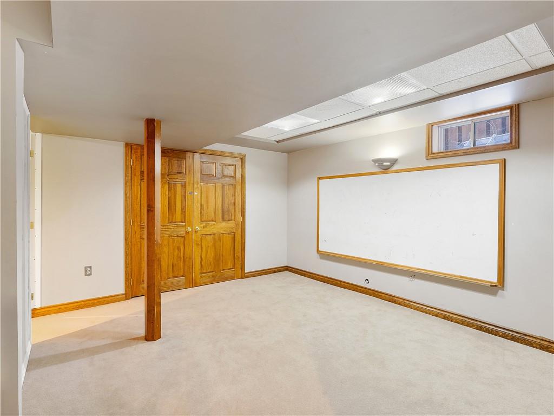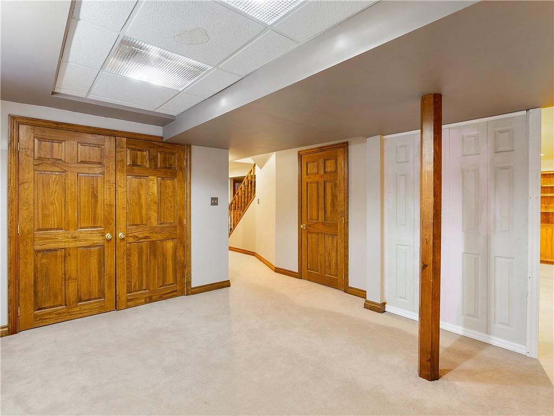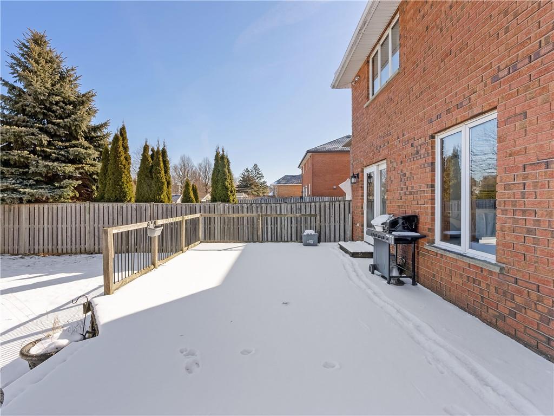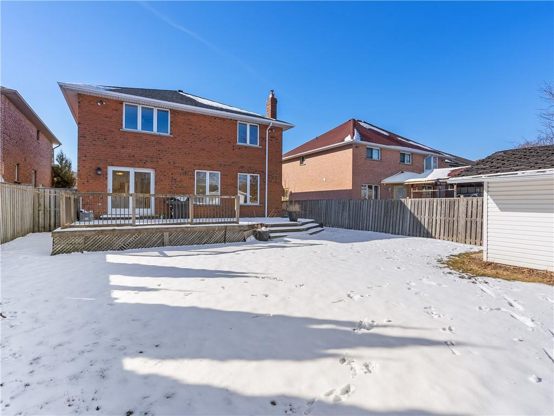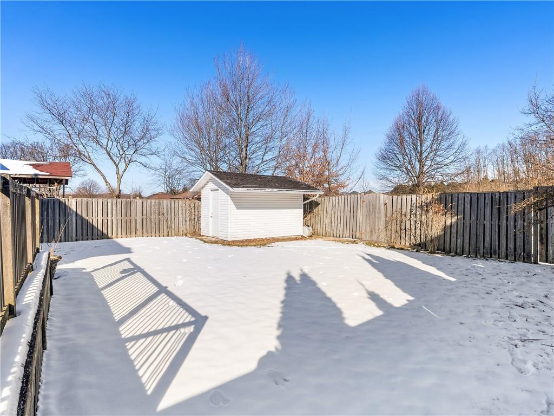46 Benvenuto Crescent Hamilton, Ontario L9B 2J8
MLS# H4185843 - Buy this house, and I'll buy Yours*
$1,129,000
Welcome home to 46 Benvenuto Crescent in Hamilton’s highly coveted Falkirk East neighbourhood. This 4+1 bedroom 2.5 bath home is situated on a peaceful crescent in a family friendly neighbourhood. This home boasts oak trim and oak doors throughout. The main floor layout features a large entry foyer abutting the formal dining room with original hardwood floors. The large eat-in kitchen with granite countertop and plenty of cabinets is the perfect place for Sunday morning breakfast with the family and then retreat to the sunken family room to finish your coffee by the fireplace. The sliding doors leading from the kitchen to your private deck and fully fenced yard backing onto permanent green space, William Schwenger park are additional reasons you will want to call this home yours! The second level features 4 large bedrooms including the primary bedroom with a 3 pc ensuite bathroom and his and hers closets. The fully finished lower level offers an additional large bedroom, recreation room with gas fireplace, cold storage room and roughed-in plumbing for an additional bathroom. All this and more within walking distance to all amenities and just minutes away from Ancaster Meadowlands (id:51158)
Property Details
| MLS® Number | H4185843 |
| Property Type | Single Family |
| Amenities Near By | Public Transit, Schools |
| Community Features | Quiet Area |
| Equipment Type | Water Heater |
| Features | Park Setting, Park/reserve, Automatic Garage Door Opener |
| Parking Space Total | 5 |
| Rental Equipment Type | Water Heater |
| Structure | Shed |
About 46 Benvenuto Crescent, Hamilton, Ontario
This For sale Property is located at 46 Benvenuto Crescent is a Detached Single Family House 2 Level, in the City of Hamilton. Nearby amenities include - Public Transit, Schools. This Detached Single Family has a total of 5 bedroom(s), and a total of 3 bath(s) . 46 Benvenuto Crescent has Forced air heating and Central air conditioning. This house features a Fireplace.
The Second level includes the 4pc Bathroom, Bedroom, Bedroom, Bedroom, 3pc Ensuite Bath, Bedroom, The Basement includes the Storage, Bedroom, Other, Recreation Room, The Ground level includes the Laundry Room, 2pc Bathroom, Living Room, Eat In Kitchen, Dining Room, Foyer, The Basement is Finished.
This Hamilton House's exterior is finished with Brick. Also included on the property is a Attached Garage
The Current price for the property located at 46 Benvenuto Crescent, Hamilton is $1,129,000 and was listed on MLS on :2024-02-22 15:08:56
Building
| Bathroom Total | 3 |
| Bedrooms Above Ground | 4 |
| Bedrooms Below Ground | 1 |
| Bedrooms Total | 5 |
| Appliances | Central Vacuum, Dryer, Microwave, Refrigerator, Stove, Washer |
| Architectural Style | 2 Level |
| Basement Development | Finished |
| Basement Type | Full (finished) |
| Construction Style Attachment | Detached |
| Cooling Type | Central Air Conditioning |
| Exterior Finish | Brick |
| Foundation Type | Poured Concrete |
| Half Bath Total | 1 |
| Heating Fuel | Natural Gas |
| Heating Type | Forced Air |
| Stories Total | 2 |
| Size Exterior | 2315 Sqft |
| Size Interior | 2315 Sqft |
| Type | House |
| Utility Water | Municipal Water |
Parking
| Attached Garage |
Land
| Acreage | No |
| Land Amenities | Public Transit, Schools |
| Sewer | Municipal Sewage System |
| Size Depth | 123 Ft |
| Size Frontage | 47 Ft |
| Size Irregular | 47 X 123 |
| Size Total Text | 47 X 123|under 1/2 Acre |
Rooms
| Level | Type | Length | Width | Dimensions |
|---|---|---|---|---|
| Second Level | 4pc Bathroom | 9' 0'' x 8' 2'' | ||
| Second Level | Bedroom | 11' 6'' x 10' 0'' | ||
| Second Level | Bedroom | 10' 8'' x 9' 8'' | ||
| Second Level | Bedroom | 15' 4'' x 10' 8'' | ||
| Second Level | 3pc Ensuite Bath | 7' 4'' x 6' 4'' | ||
| Second Level | Bedroom | 15' 0'' x 15' 0'' | ||
| Basement | Storage | 8' 6'' x 8' 3'' | ||
| Basement | Bedroom | 15' 8'' x 12' 7'' | ||
| Basement | Other | 13' 5'' x 12' 4'' | ||
| Basement | Recreation Room | 22' 1'' x 10' 6'' | ||
| Ground Level | Laundry Room | 7' 4'' x 4' 6'' | ||
| Ground Level | 2pc Bathroom | 7' 4'' x 5' 5'' | ||
| Ground Level | Living Room | 17' 6'' x 12' 9'' | ||
| Ground Level | Eat In Kitchen | 20' 0'' x 11' 7'' | ||
| Ground Level | Dining Room | 24' 7'' x 10' 6'' | ||
| Ground Level | Foyer | 12' 2'' x 10' 2'' |
https://www.realtor.ca/real-estate/26539165/46-benvenuto-crescent-hamilton
Interested?
Get More info About:46 Benvenuto Crescent Hamilton, Mls# H4185843
