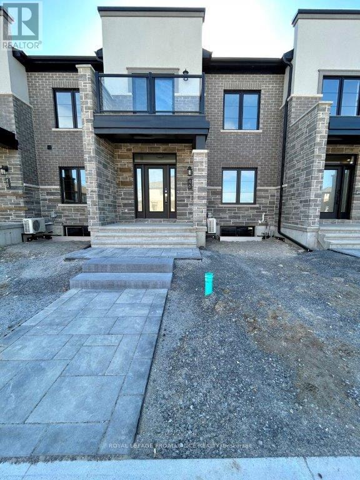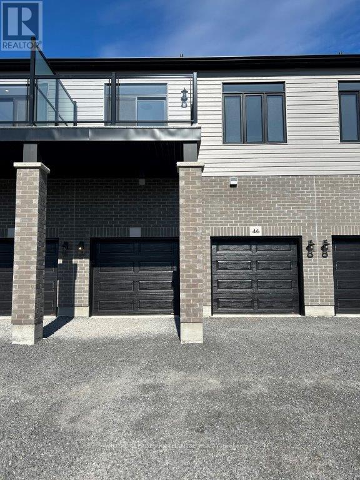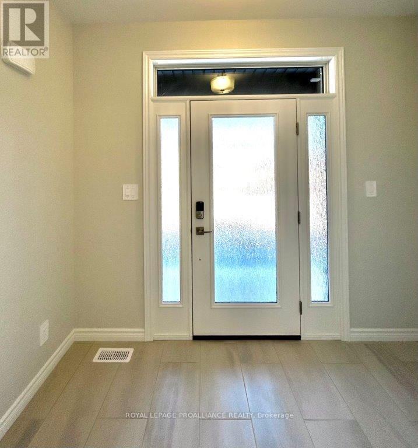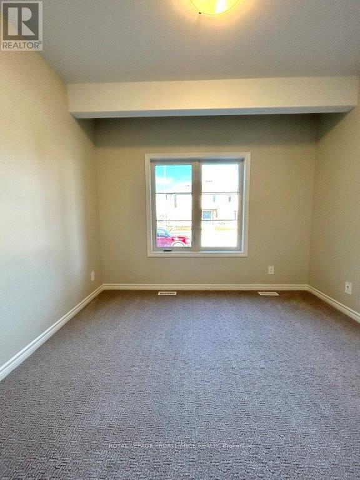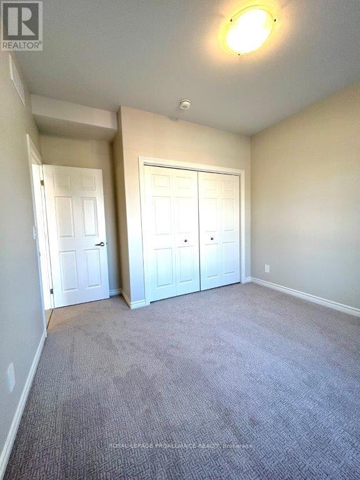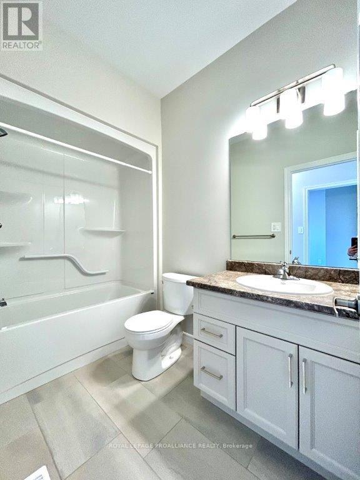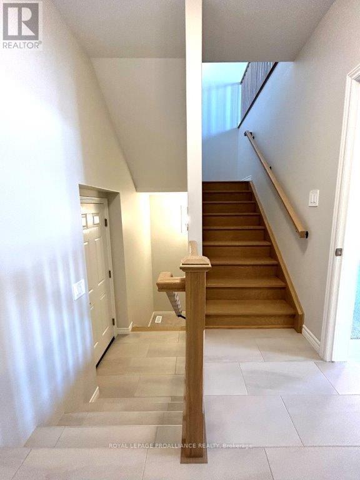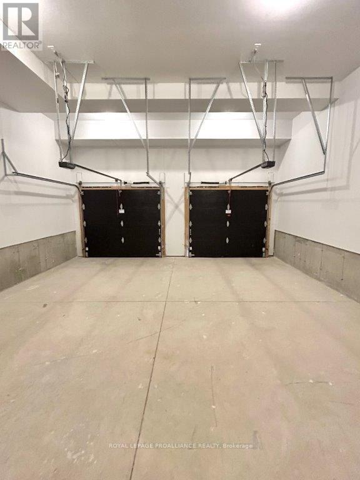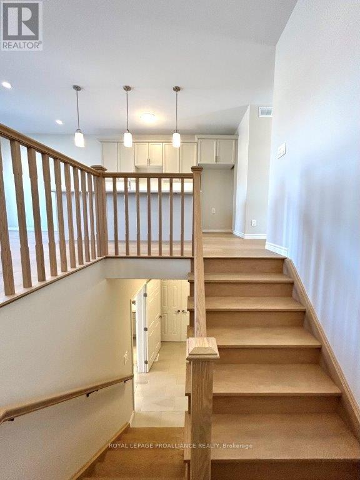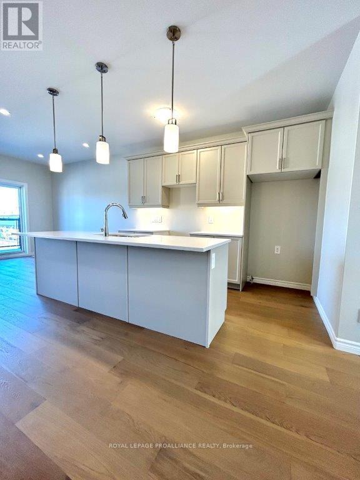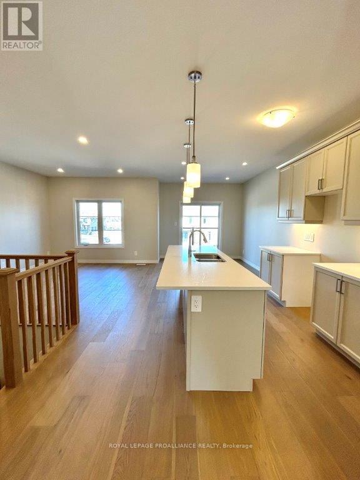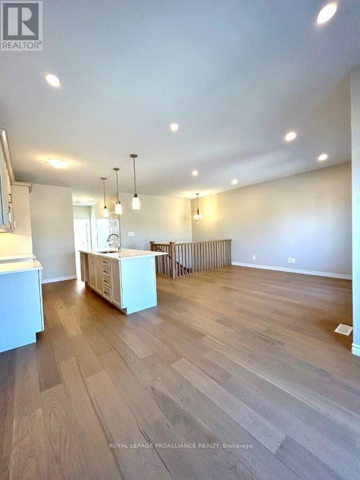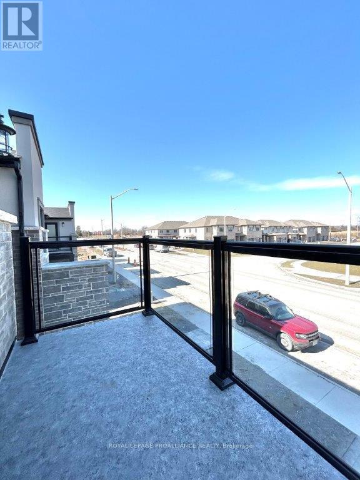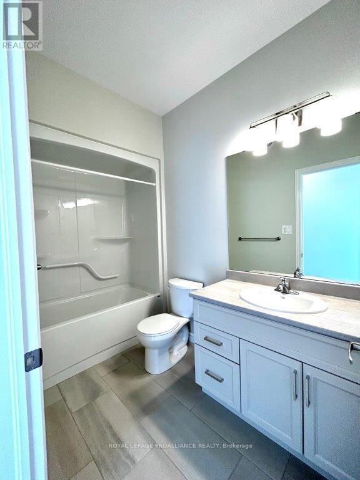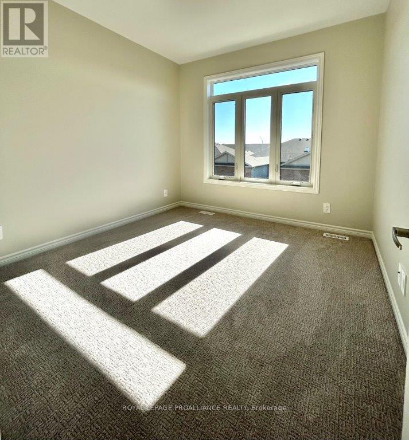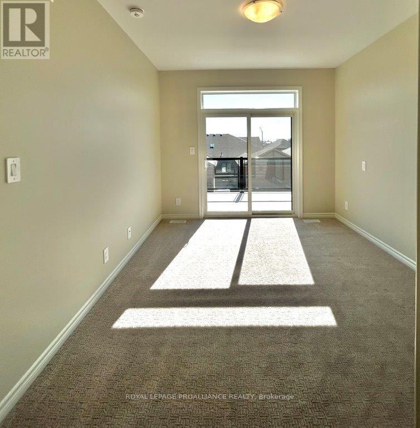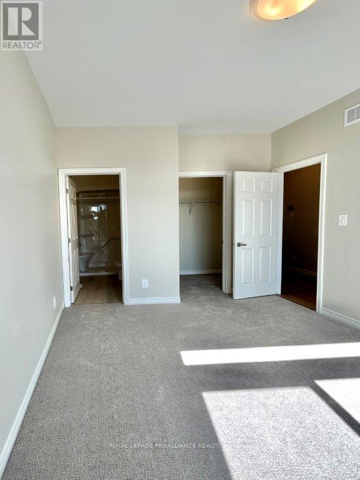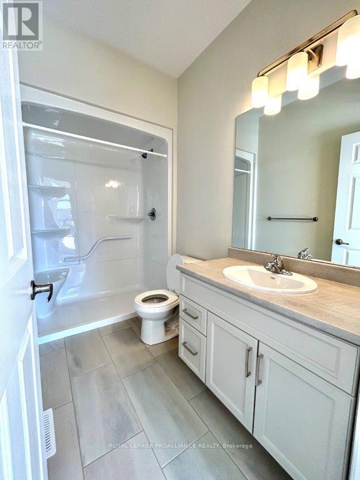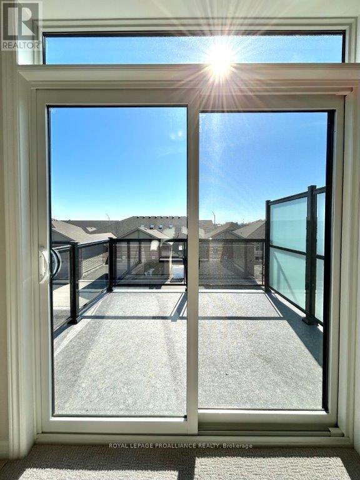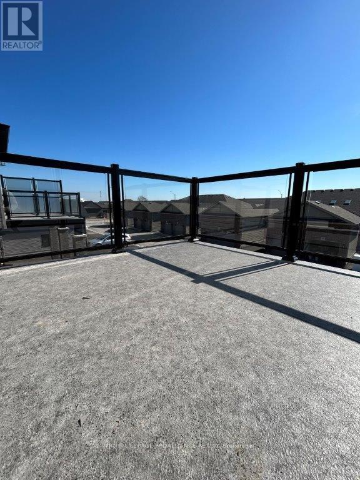46 Riverstone Way Belleville, Ontario K8N 0S6
MLS# X8270434 - Buy this house, and I'll buy Yours*
$582,900
Looking for a great low maintenance town home with plenty of parking and a attached two car garage - look no further. Welcome to 46 Riverstone Way, a modern two storey town home located just north of the 401 in Belleville. Just off the spacious foyer you will find the third bedroom and bathroom perfect for extra privacy or a fabulous home office. The second floor includes the main living spaces with a beautiful open kitchen, living and dining area, the primary bedroom, complete with en-suite, walk-in close and private terrace, and an additional bedroom, bathroom and laundry closet. (id:51158)
Property Details
| MLS® Number | X8270434 |
| Property Type | Single Family |
| Amenities Near By | Hospital, Place Of Worship, Schools |
| Community Features | School Bus |
| Parking Space Total | 6 |
About 46 Riverstone Way, Belleville, Ontario
This For sale Property is located at 46 Riverstone Way is a Attached Single Family Row / Townhouse, in the City of Belleville. Nearby amenities include - Hospital, Place of Worship, Schools. This Attached Single Family has a total of 3 bedroom(s), and a total of 3 bath(s) . 46 Riverstone Way has Forced air heating and Central air conditioning. This house features a Fireplace.
The Second level includes the Laundry Room, Living Room, Dining Room, Kitchen, Bathroom, Bedroom 2, Primary Bedroom, Bathroom, The Main level includes the Foyer, Bathroom, Bedroom 3, The Basement is Unfinished.
This Belleville Row / Townhouse's exterior is finished with Brick, Stone. Also included on the property is a Attached Garage
The Current price for the property located at 46 Riverstone Way, Belleville is $582,900 and was listed on MLS on :2024-04-25 17:30:15
Building
| Bathroom Total | 3 |
| Bedrooms Above Ground | 3 |
| Bedrooms Total | 3 |
| Basement Development | Unfinished |
| Basement Type | N/a (unfinished) |
| Construction Style Attachment | Attached |
| Cooling Type | Central Air Conditioning |
| Exterior Finish | Brick, Stone |
| Heating Fuel | Natural Gas |
| Heating Type | Forced Air |
| Stories Total | 2 |
| Type | Row / Townhouse |
Parking
| Attached Garage |
Land
| Acreage | No |
| Land Amenities | Hospital, Place Of Worship, Schools |
| Size Irregular | 6.7 X 32.06 M |
| Size Total Text | 6.7 X 32.06 M |
Rooms
| Level | Type | Length | Width | Dimensions |
|---|---|---|---|---|
| Second Level | Laundry Room | 1.24 m | 1.57 m | 1.24 m x 1.57 m |
| Second Level | Living Room | 3.96 m | 3.45 m | 3.96 m x 3.45 m |
| Second Level | Dining Room | 3.42 m | 2.9 m | 3.42 m x 2.9 m |
| Second Level | Kitchen | 3.65 m | 2.97 m | 3.65 m x 2.97 m |
| Second Level | Bathroom | 2.89 m | 1.57 m | 2.89 m x 1.57 m |
| Second Level | Bedroom 2 | 3.35 m | 3.09 m | 3.35 m x 3.09 m |
| Second Level | Primary Bedroom | 4.44 m | 3.22 m | 4.44 m x 3.22 m |
| Second Level | Bathroom | 2.84 m | 1.57 m | 2.84 m x 1.57 m |
| Main Level | Foyer | 2.03 m | 0.26 m | 2.03 m x 0.26 m |
| Main Level | Bathroom | 2.74 m | 1.75 m | 2.74 m x 1.75 m |
| Main Level | Bedroom 3 | 3.25 m | 3.35 m | 3.25 m x 3.35 m |
Utilities
| Sewer | Installed |
| Natural Gas | Installed |
| Electricity | Installed |
| Cable | Available |
https://www.realtor.ca/real-estate/26801087/46-riverstone-way-belleville
Interested?
Get More info About:46 Riverstone Way Belleville, Mls# X8270434
