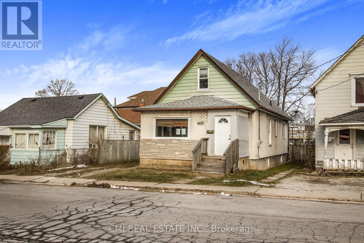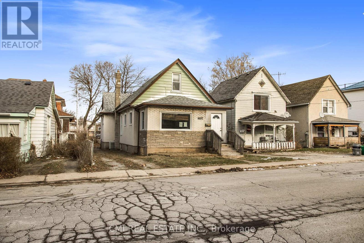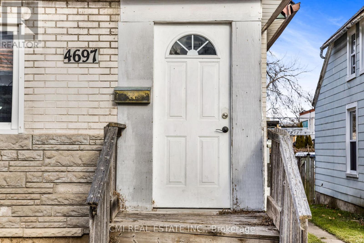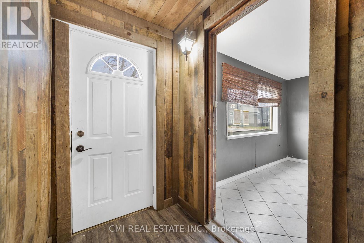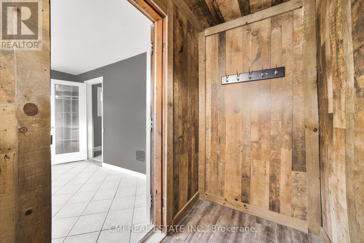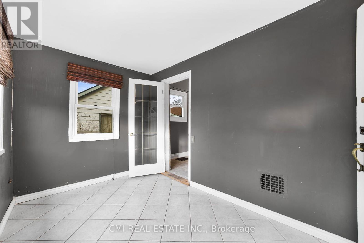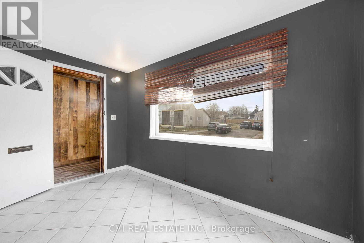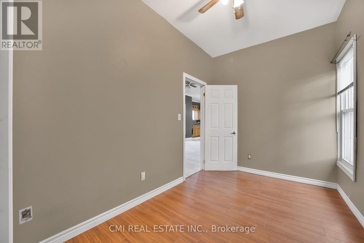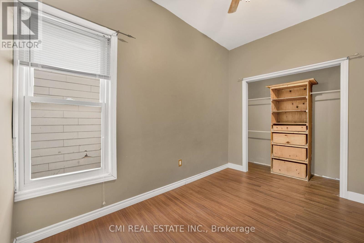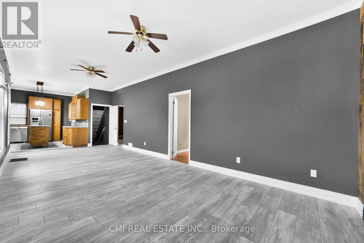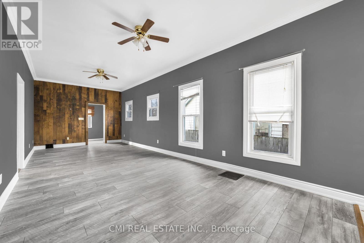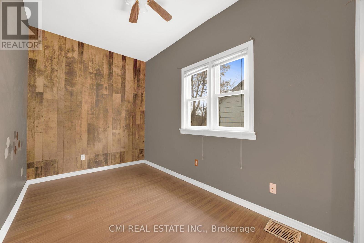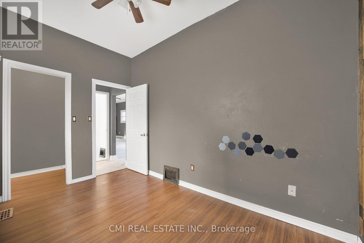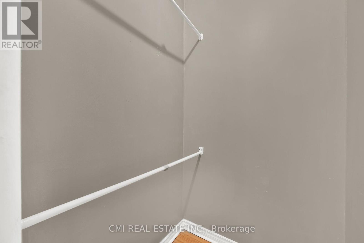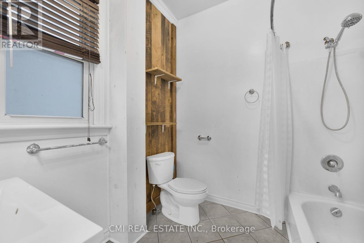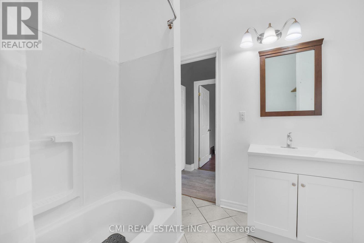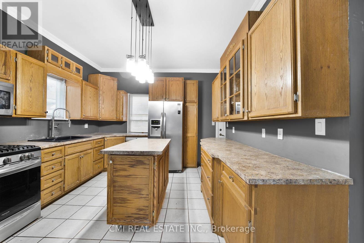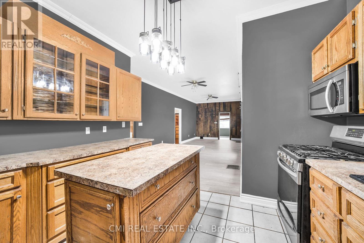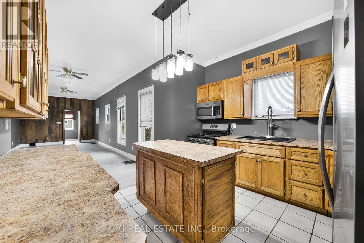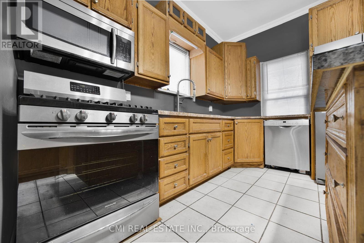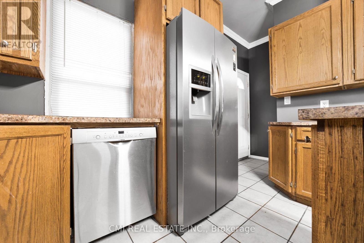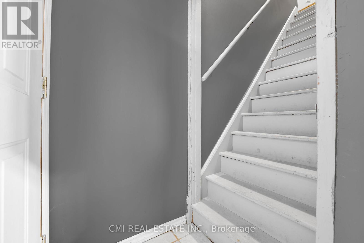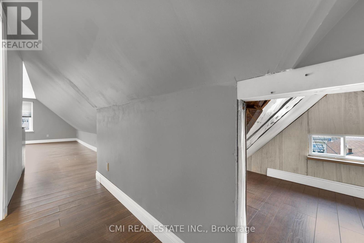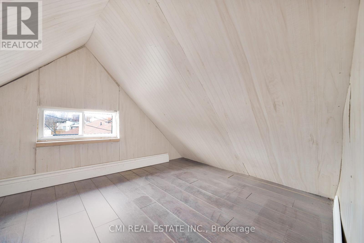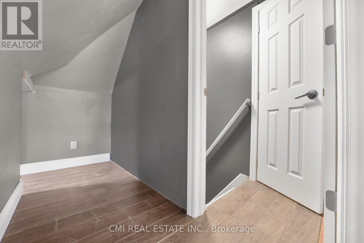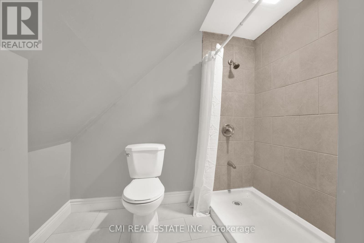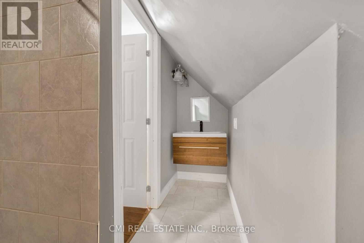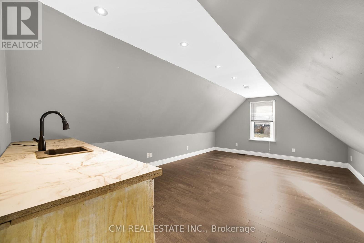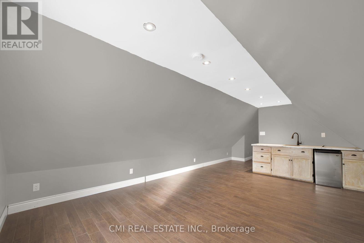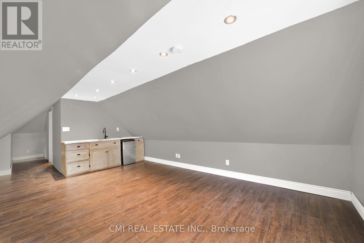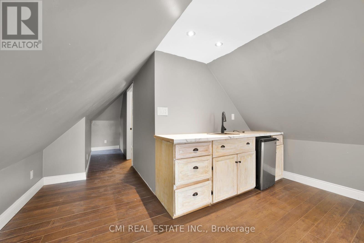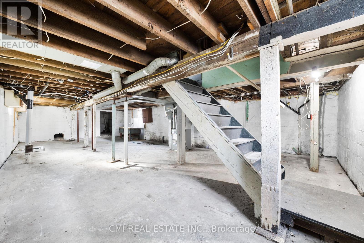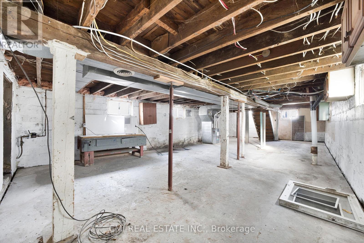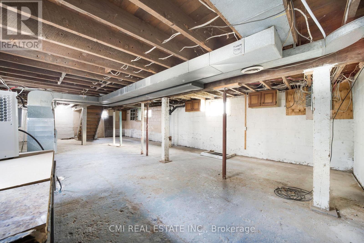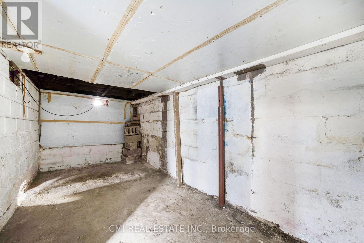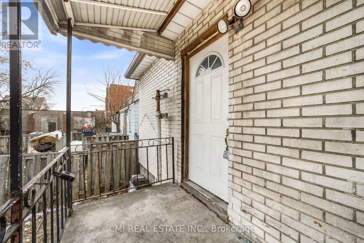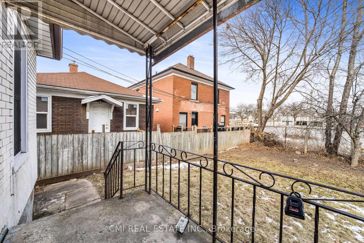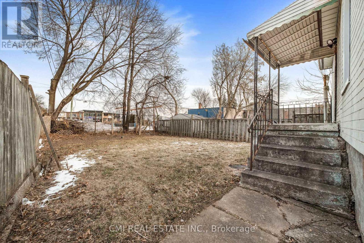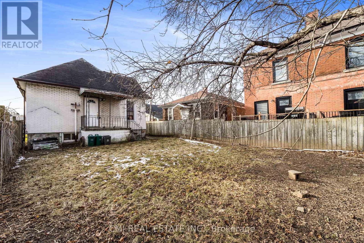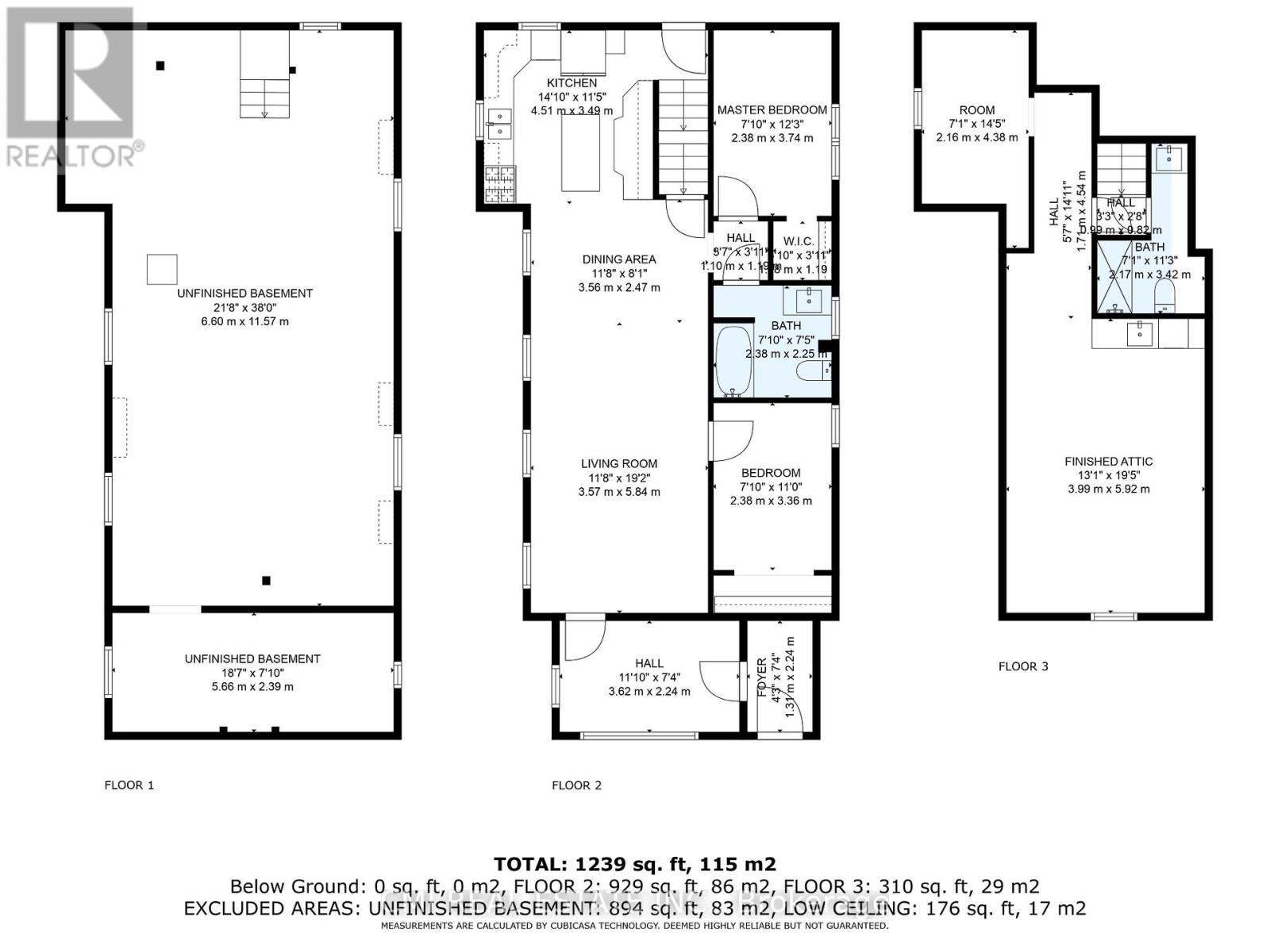4697 Huron St Niagara Falls, Ontario L2E 2H7
MLS# X7384364 - Buy this house, and I'll buy Yours*
$449,000
DOWNTOWN NIAGARA INVESTMENT OPPORTUNITY! Quaint mixed-use CB zoned detached located in prime location Downtown Niagara on a spacious 34X100ft lot boasting approx. 1500sqft AG w/ 3 beds and 2 full baths. Foyers opens to front sunroom perfect for indoor plants. Open concept living room combined w/ dining room. Updated Chefs' kitchen w/ ample tall cabinetry, S/S appliances, centre breakfast island bar W/O to rear porch. Two large bedrooms & 4-pc bath on main level. 2nd bed w/ W/I closet. Bright Open 2nd level presents oversized loft style bedroom w/ 3-pc ensuite & XL W/I closet. Unfinished bsmt awaiting your vision. Can be converted to family space or in-law suite. CB2 zoning allows potential for mixed-use or commercial use. Home can be converted to store front or business as allowed by zoning. **** EXTRAS **** Rare opportunity to purchase a home with potential for CB mix use. Can be converted to business or storefront and rented. Prime location! Mins to Niagara Falls, parks, rec spaces, attractions, and short drive to USA. (id:51158)
Property Details
| MLS® Number | X7384364 |
| Property Type | Single Family |
| Parking Space Total | 2 |
About 4697 Huron St, Niagara Falls, Ontario
This For sale Property is located at 4697 Huron St is a Detached Single Family House, in the City of Niagara Falls. This Detached Single Family has a total of 3 bedroom(s), and a total of 2 bath(s) . 4697 Huron St has Forced air heating and Central air conditioning. This house features a Fireplace.
The Second level includes the Primary Bedroom, The Main level includes the Foyer, Sunroom, Living Room, Dining Room, Kitchen, Bedroom 2, Bedroom 3, The Basement is Unfinished.
This Niagara Falls House's exterior is finished with Brick, Stone
The Current price for the property located at 4697 Huron St, Niagara Falls is $449,000 and was listed on MLS on :2024-04-15 13:26:48
Building
| Bathroom Total | 2 |
| Bedrooms Above Ground | 3 |
| Bedrooms Total | 3 |
| Basement Development | Unfinished |
| Basement Type | Full (unfinished) |
| Construction Style Attachment | Detached |
| Cooling Type | Central Air Conditioning |
| Exterior Finish | Brick, Stone |
| Fireplace Present | Yes |
| Heating Fuel | Natural Gas |
| Heating Type | Forced Air |
| Stories Total | 2 |
| Type | House |
Land
| Acreage | No |
| Size Irregular | 34 X 100 Ft |
| Size Total Text | 34 X 100 Ft |
Rooms
| Level | Type | Length | Width | Dimensions |
|---|---|---|---|---|
| Second Level | Primary Bedroom | 3.99 m | 5.92 m | 3.99 m x 5.92 m |
| Main Level | Foyer | 1.31 m | 2.24 m | 1.31 m x 2.24 m |
| Main Level | Sunroom | 3.63 m | 2.24 m | 3.63 m x 2.24 m |
| Main Level | Living Room | 3.57 m | 5.84 m | 3.57 m x 5.84 m |
| Main Level | Dining Room | 3.56 m | 2.47 m | 3.56 m x 2.47 m |
| Main Level | Kitchen | 4.51 m | 3.49 m | 4.51 m x 3.49 m |
| Main Level | Bedroom 2 | 2.38 m | 3.74 m | 2.38 m x 3.74 m |
| Main Level | Bedroom 3 | 2.38 m | 3.36 m | 2.38 m x 3.36 m |
https://www.realtor.ca/real-estate/26393861/4697-huron-st-niagara-falls
Interested?
Get More info About:4697 Huron St Niagara Falls, Mls# X7384364
