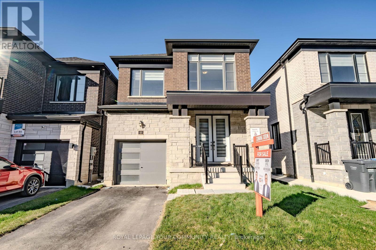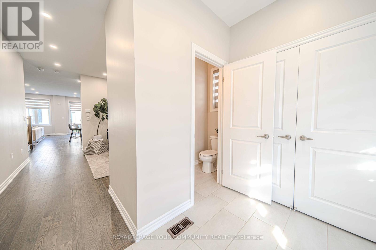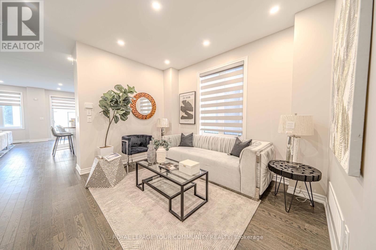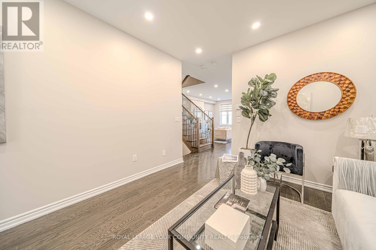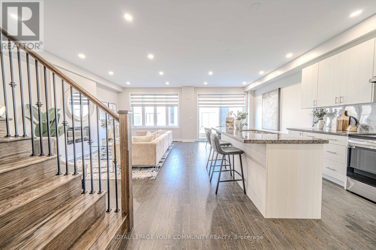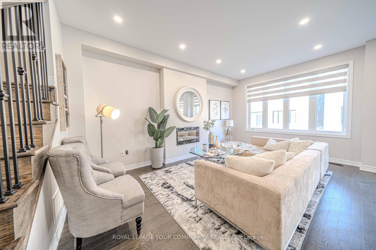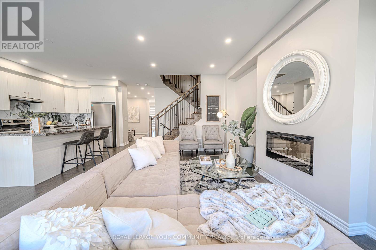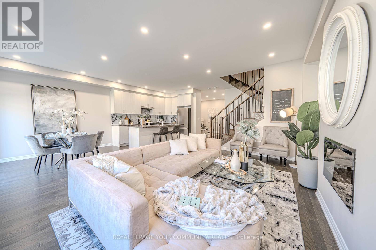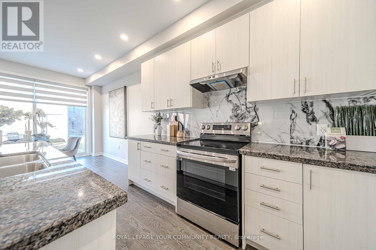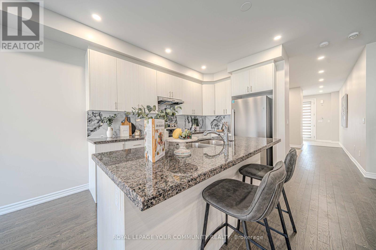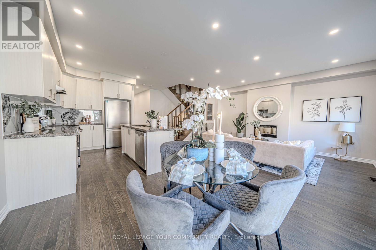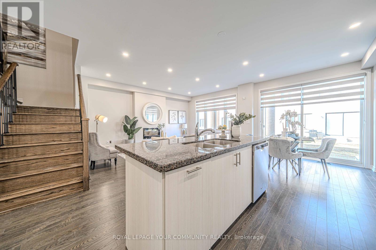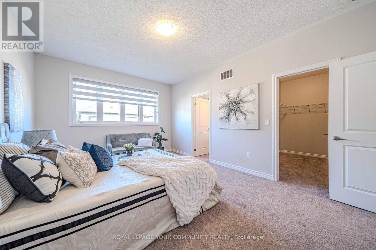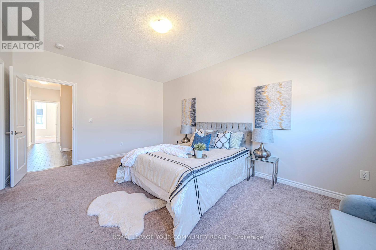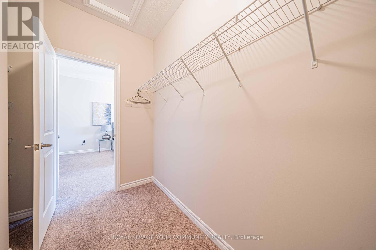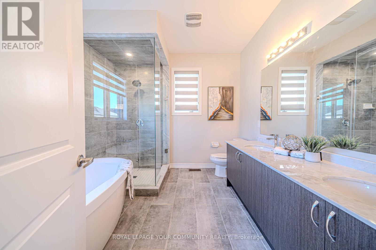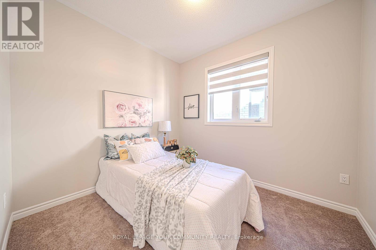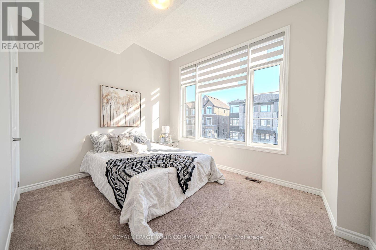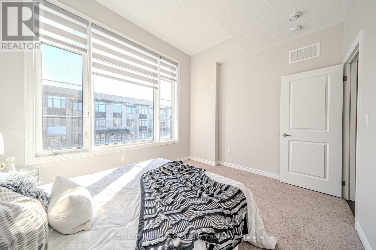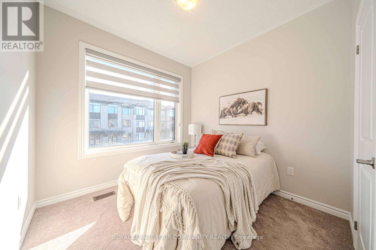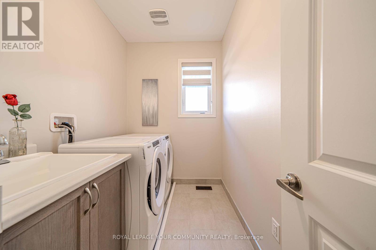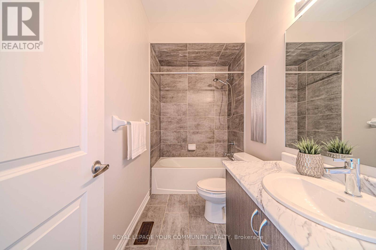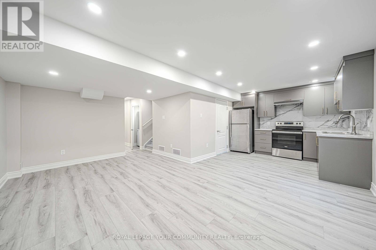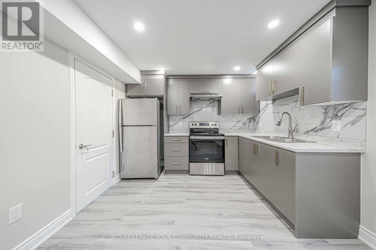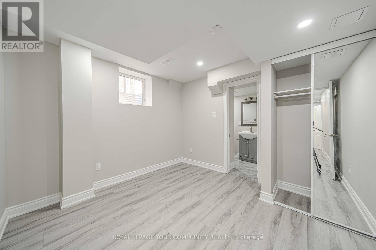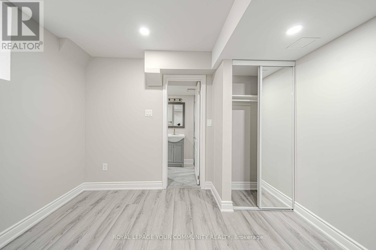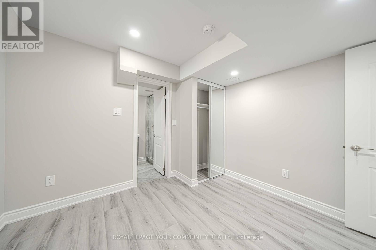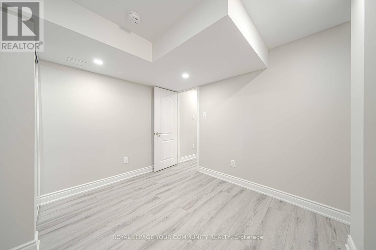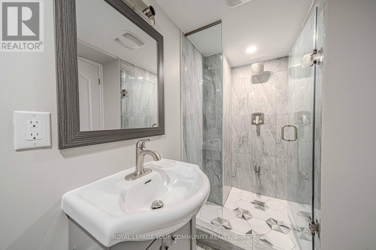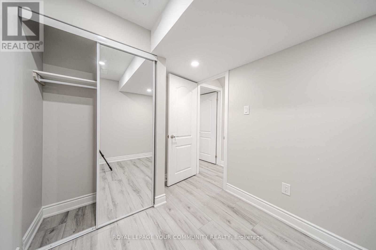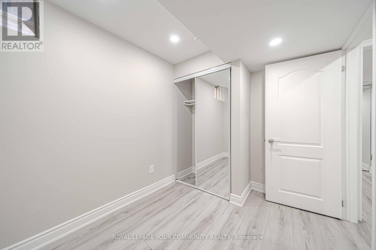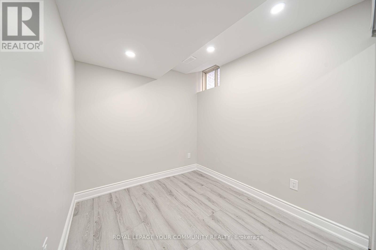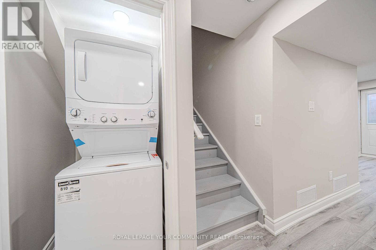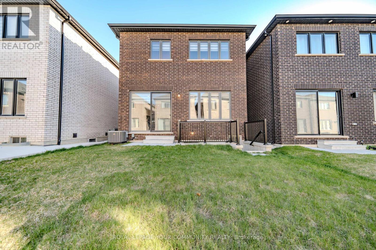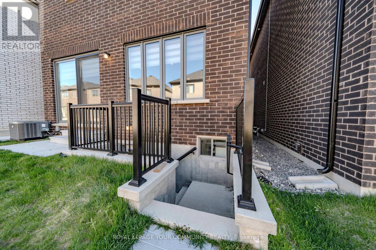48 Minnock St Caledon, Ontario L7C 4K9
MLS# W8275182 - Buy this house, and I'll buy Yours*
$1,299,000
Enter into the realm of luxury living with this exquisite detached home, boasting a legal two-bedroom, two-full-bathroom basement suite featuring a separate entrance. Whether you seek additional room for loved ones or the potential to generate $2200 in monthly rental income, this property presents an ideal opportunity. With its array of features including pot lights, a stylish backsplash, a cozy fireplace, and recent upgrades such as fresh paint and a gas line installed by the builder in the main floor kitchen, this home embodies comfort and sophistication. (id:51158)
Property Details
| MLS® Number | W8275182 |
| Property Type | Single Family |
| Community Name | Rural Caledon |
| Parking Space Total | 2 |
About 48 Minnock St, Caledon, Ontario
This For sale Property is located at 48 Minnock St is a Detached Single Family House set in the community of Rural Caledon, in the City of Caledon. This Detached Single Family has a total of 6 bedroom(s), and a total of 5 bath(s) . 48 Minnock St has Forced air heating and Central air conditioning. This house features a Fireplace.
The Second level includes the Primary Bedroom, Bedroom 2, Bedroom 3, Bedroom 4, The Basement includes the Living Room, Kitchen, Bedroom 5, Bathroom, The Main level includes the Dining Room, Great Room, Eating Area, Kitchen, The Basement is Finished and features a Separate entrance.
This Caledon House's exterior is finished with Brick. Also included on the property is a Attached Garage
The Current price for the property located at 48 Minnock St, Caledon is $1,299,000 and was listed on MLS on :2024-04-27 15:28:50
Building
| Bathroom Total | 5 |
| Bedrooms Above Ground | 4 |
| Bedrooms Below Ground | 2 |
| Bedrooms Total | 6 |
| Basement Development | Finished |
| Basement Features | Separate Entrance |
| Basement Type | N/a (finished) |
| Construction Style Attachment | Detached |
| Cooling Type | Central Air Conditioning |
| Exterior Finish | Brick |
| Heating Fuel | Natural Gas |
| Heating Type | Forced Air |
| Stories Total | 2 |
| Type | House |
Parking
| Attached Garage |
Land
| Acreage | No |
| Size Irregular | 30.22 X 91.94 Ft |
| Size Total Text | 30.22 X 91.94 Ft |
Rooms
| Level | Type | Length | Width | Dimensions |
|---|---|---|---|---|
| Second Level | Primary Bedroom | 3.66 m | 5.18 m | 3.66 m x 5.18 m |
| Second Level | Bedroom 2 | 3.35 m | 3.66 m | 3.35 m x 3.66 m |
| Second Level | Bedroom 3 | 3.05 m | 3.81 m | 3.05 m x 3.81 m |
| Second Level | Bedroom 4 | 3.84 m | 3.05 m | 3.84 m x 3.05 m |
| Basement | Living Room | 6.6 m | 5.03 m | 6.6 m x 5.03 m |
| Basement | Kitchen | 3.45 m | 2.34 m | 3.45 m x 2.34 m |
| Basement | Bedroom 5 | 3.33 m | 2.95 m | 3.33 m x 2.95 m |
| Basement | Bathroom | 3.56 m | 2.34 m | 3.56 m x 2.34 m |
| Main Level | Dining Room | 3.6 m | 3.66 m | 3.6 m x 3.66 m |
| Main Level | Great Room | 3.71 m | 5.18 m | 3.71 m x 5.18 m |
| Main Level | Eating Area | 3.05 m | 3.2 m | 3.05 m x 3.2 m |
| Main Level | Kitchen | 3.05 m | 3.56 m | 3.05 m x 3.56 m |
https://www.realtor.ca/real-estate/26808118/48-minnock-st-caledon-rural-caledon
Interested?
Get More info About:48 Minnock St Caledon, Mls# W8275182
