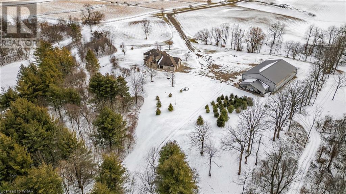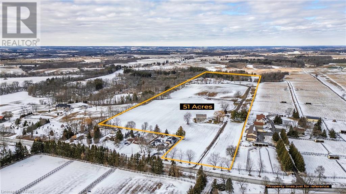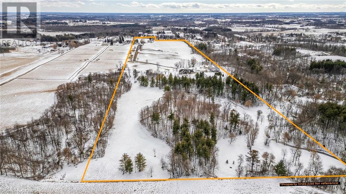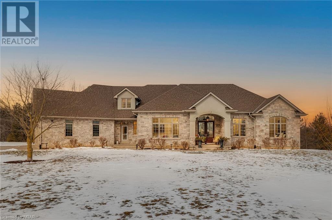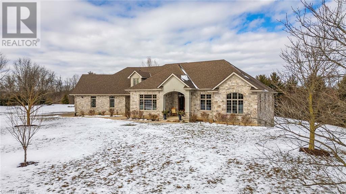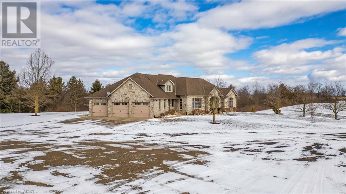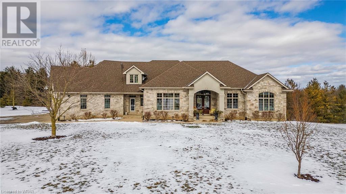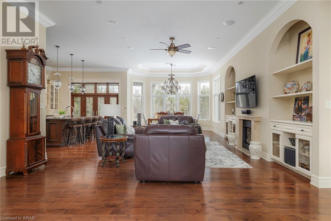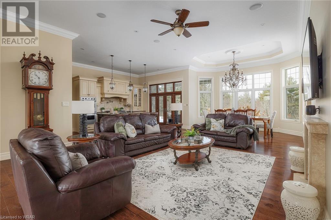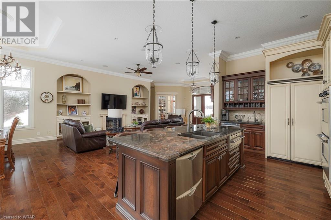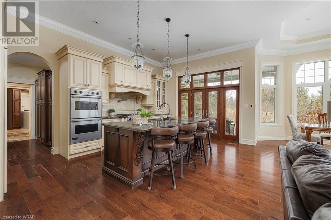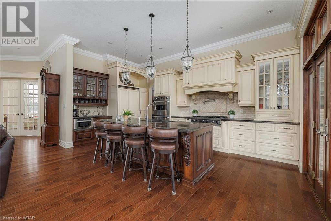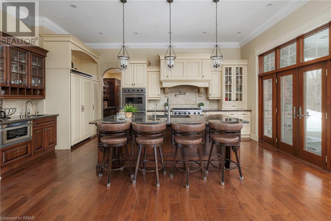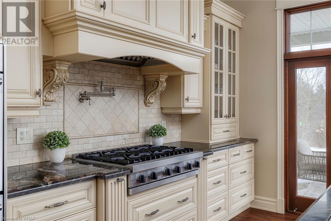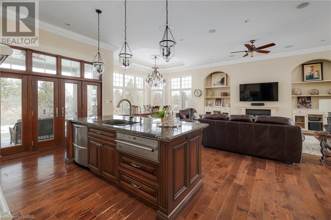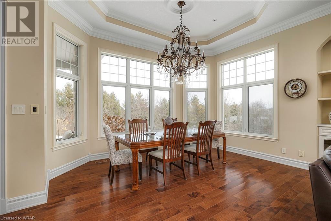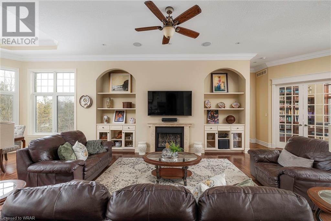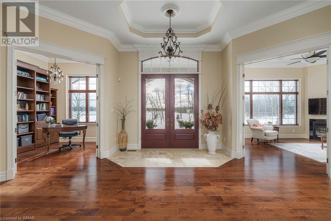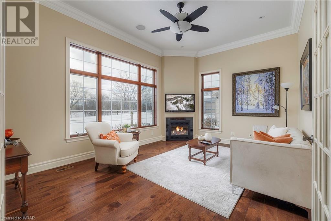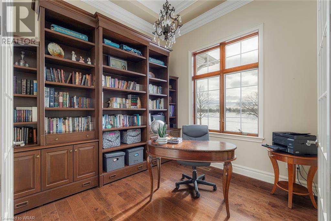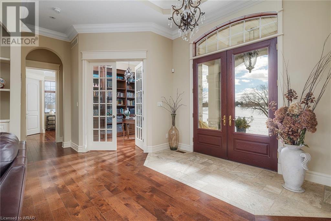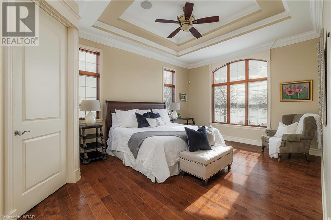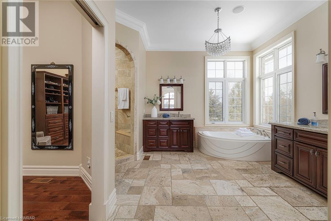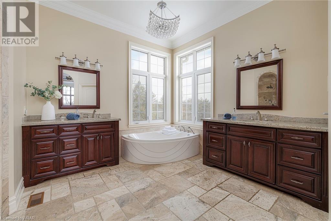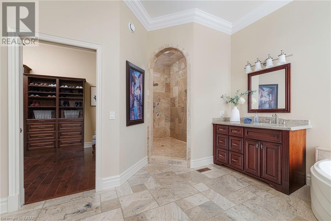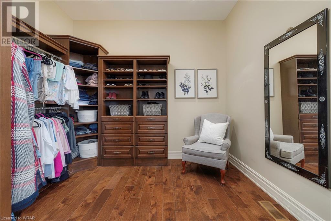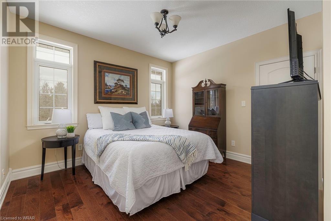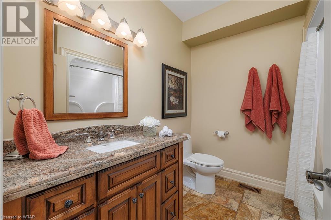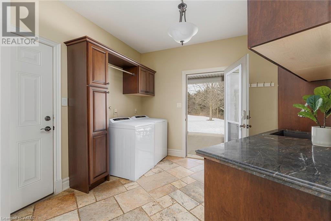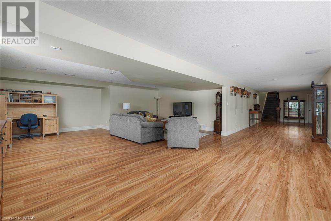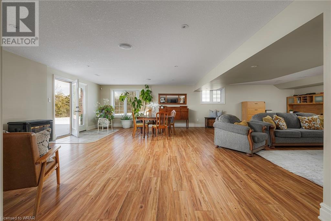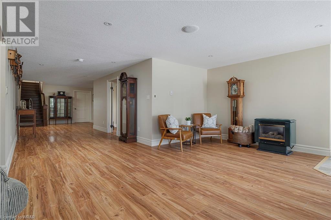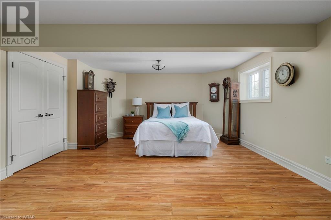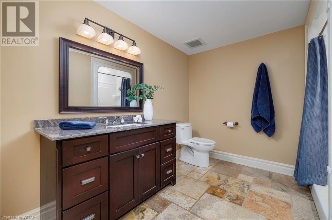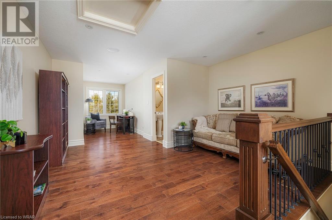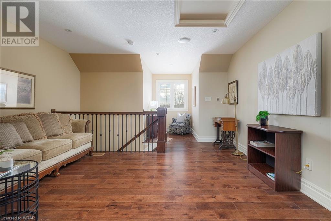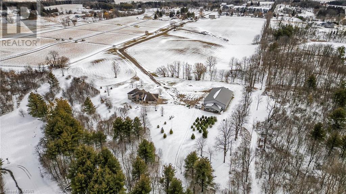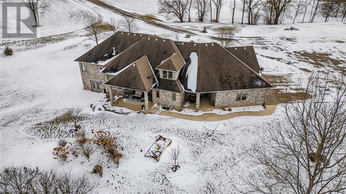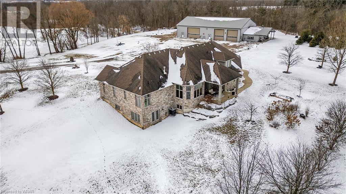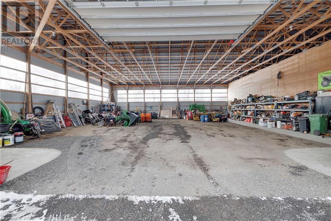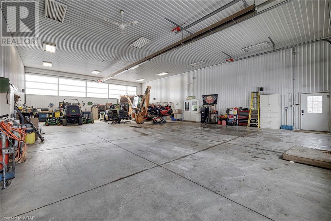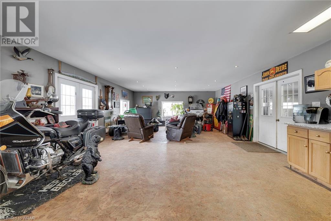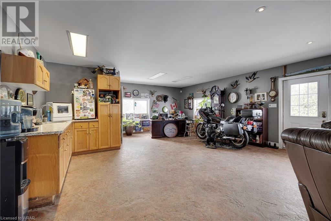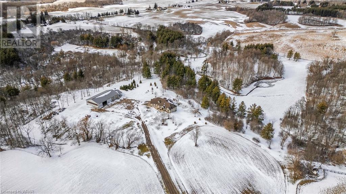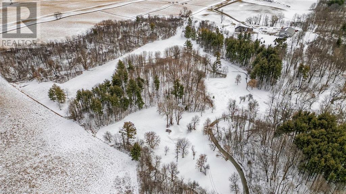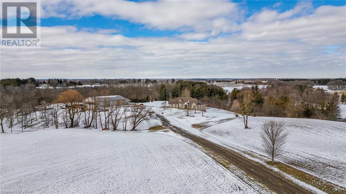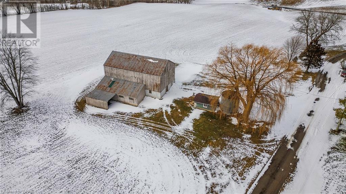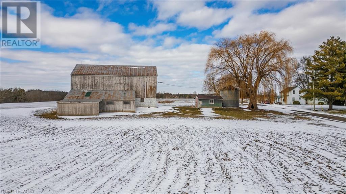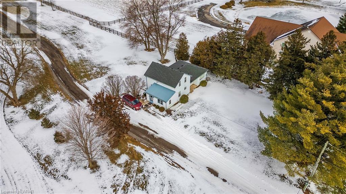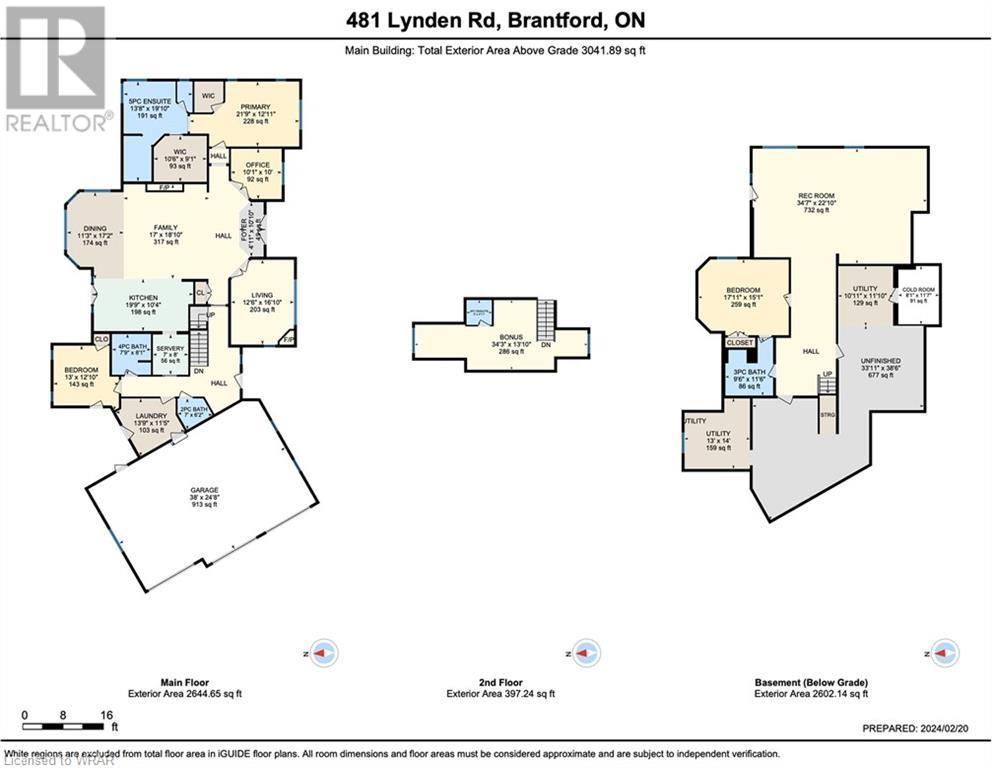481 Lynden Road Brantford, Ontario N3T 5M1
MLS# 40542908 - Buy this house, and I'll buy Yours*
$5,350,000
Nestled at 481 Lynden Road in Brantford, this exquisite custom-built residence is a haven of luxury and functionality. Conveniently located only 5 minutes from Hwy 403, and in close proximity to Hamilton and Pearson International Airport. The heart of the home boasts a chef's dream with a custom-built kitchen featuring maple furniture finished cabinetry, granite countertops, Viking appliances, double ovens, a gas range, pot filler, warming drawer, and a convenient coffee area with a microwave drawer. The living spaces showcase the elegance of hickory hardwood and natural stone floors, complemented by crown molding and two natural gas fireplaces. The master suite offers a sanctuary with custom cabinetry in walk-in closets, a spacious walk-in shower, and his/her vanities. The guest bedroom provides a private oasis with its own bathroom and outdoor room. The lower walk-out level, plumbed for a kitchenette, accommodates a bedroom with an ensuite, ample storage space, and a cold cellar. Ideal for entertaining, the property features garden doors to a covered outdoor room with natural gas connections for a barbecue fire pit and 24 acres farmed in cash crops. Additionally, the residence has served as a picturesque backdrop for bridal and photo shoots, making it perfect for celebrations and events. The practicality extends to the laundry room equipped with cabinets, drawers, and a large granite stone sink. A separate garage/workshop/man cave adds versatility, suitable for small businesses or hobbies. This home combines privacy, breathtaking views, and practicality for a truly exceptional lifestyle. (id:51158)
Property Details
| MLS® Number | 40542908 |
| Property Type | Single Family |
| Amenities Near By | Airport, Golf Nearby, Place Of Worship, Schools |
| Community Features | Quiet Area, Community Centre, School Bus |
| Equipment Type | None |
| Features | Crushed Stone Driveway, Tile Drained, Country Residential, Sump Pump |
| Parking Space Total | 18 |
| Rental Equipment Type | None |
| Structure | Workshop, Barn |
About 481 Lynden Road, Brantford, Ontario
This For sale Property is located at 481 Lynden Road is a Detached Single Family House, in the City of Brantford. Nearby amenities include - Airport, Golf Nearby, Place of Worship, Schools. This Detached Single Family has a total of 3 bedroom(s), and a total of 5 bath(s) . 481 Lynden Road has Forced air heating and Central air conditioning. This house features a Fireplace.
The Second level includes the 2pc Bathroom, Bonus Room, The Basement includes the Utility Room, Utility Room, Recreation Room, Cold Room, 3pc Bathroom, Bedroom, The Main level includes the 2pc Bathroom, 4pc Bathroom, 5pc Bathroom, Bedroom, Dining Room, Family Room, Foyer, Kitchen, Laundry Room, Living Room, Office, Primary Bedroom, Other, Other, The Basement is Partially finished.
This Brantford House's exterior is finished with Stone, Stucco. Also included on the property is a Attached Garage
The Current price for the property located at 481 Lynden Road, Brantford is $5,350,000 and was listed on MLS on :2024-04-02 17:19:52
Building
| Bathroom Total | 5 |
| Bedrooms Above Ground | 2 |
| Bedrooms Below Ground | 1 |
| Bedrooms Total | 3 |
| Appliances | Central Vacuum, Dishwasher, Dryer, Refrigerator, Washer, Gas Stove(s) |
| Basement Development | Partially Finished |
| Basement Type | Full (partially Finished) |
| Constructed Date | 2008 |
| Construction Style Attachment | Detached |
| Cooling Type | Central Air Conditioning |
| Exterior Finish | Stone, Stucco |
| Fire Protection | Smoke Detectors, Alarm System |
| Fireplace Present | Yes |
| Fireplace Total | 2 |
| Foundation Type | Poured Concrete |
| Half Bath Total | 2 |
| Heating Fuel | Natural Gas |
| Heating Type | Forced Air |
| Stories Total | 2 |
| Size Interior | 5644300 |
| Type | House |
| Utility Water | Cistern |
Parking
| Attached Garage |
Land
| Access Type | Road Access, Highway Access, Highway Nearby, Rail Access |
| Acreage | Yes |
| Land Amenities | Airport, Golf Nearby, Place Of Worship, Schools |
| Sewer | Septic System |
| Size Frontage | 247 Ft |
| Size Irregular | 51 |
| Size Total | 51 Ac|50 - 100 Acres |
| Size Total Text | 51 Ac|50 - 100 Acres |
| Zoning Description | Pa, H |
Rooms
| Level | Type | Length | Width | Dimensions |
|---|---|---|---|---|
| Second Level | 2pc Bathroom | Measurements not available | ||
| Second Level | Bonus Room | 34'3'' x 13'10'' | ||
| Basement | Utility Room | 13'0'' x 14'0'' | ||
| Basement | Utility Room | 10'11'' x 11'10'' | ||
| Basement | Recreation Room | 34'7'' x 22'10'' | ||
| Basement | Cold Room | 8'1'' x 11'7'' | ||
| Basement | 3pc Bathroom | Measurements not available | ||
| Basement | Bedroom | 17'11'' x 15'1'' | ||
| Main Level | 2pc Bathroom | Measurements not available | ||
| Main Level | 4pc Bathroom | Measurements not available | ||
| Main Level | 5pc Bathroom | Measurements not available | ||
| Main Level | Bedroom | 13'0'' x 12'10'' | ||
| Main Level | Dining Room | 11'3'' x 17'2'' | ||
| Main Level | Family Room | 17'0'' x 18'10'' | ||
| Main Level | Foyer | 4'11'' x 10'10'' | ||
| Main Level | Kitchen | 19'9'' x 10'4'' | ||
| Main Level | Laundry Room | 13'9'' x 11'5'' | ||
| Main Level | Living Room | 12'6'' x 16'10'' | ||
| Main Level | Office | 10'1'' x 10'0'' | ||
| Main Level | Primary Bedroom | 21'9'' x 12'11'' | ||
| Main Level | Other | 7'0'' x 8'0'' | ||
| Main Level | Other | 10'6'' x 9'1'' |
Utilities
| Electricity | Available |
| Natural Gas | Available |
| Telephone | Available |
https://www.realtor.ca/real-estate/26538776/481-lynden-road-brantford
Interested?
Get More info About:481 Lynden Road Brantford, Mls# 40542908
