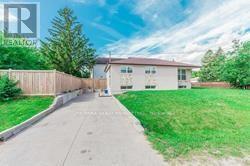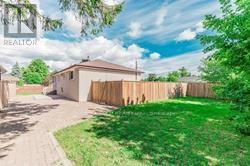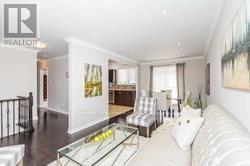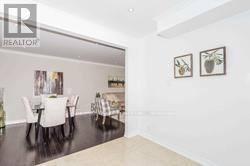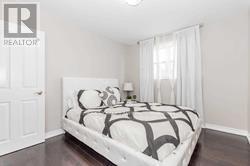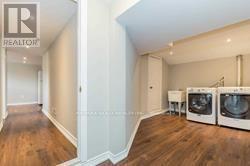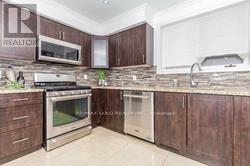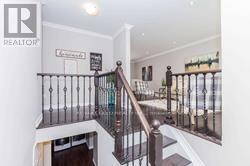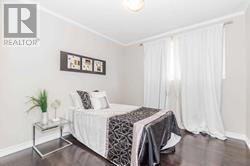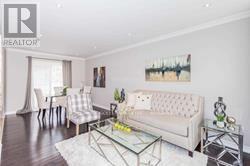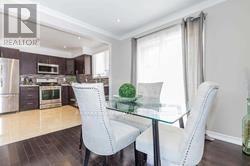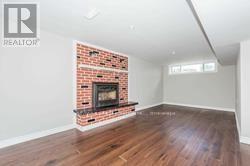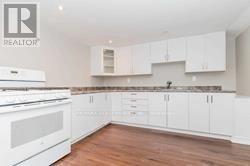490 Warminster Dr Oakville, Ontario L6L 4N3
MLS# W8259290 - Buy this house, and I'll buy Yours*
$1,560,000
Beautiful very well kept 3 bedroom. Detached Bungalow with finished basement in Bronte west of Oakville. Surrounded by Multi- Million dollar Homes, newer stainless appliances, finished basement with separate kitchen and full washroom. Great location close to lake and Hwy 403 **** EXTRAS **** All ELFs, SS fridge, stove, dishwasher, new washer and new dryer, window coverings, finished basement with kitchen. (id:51158)
Property Details
| MLS® Number | W8259290 |
| Property Type | Single Family |
| Community Name | Bronte West |
| Amenities Near By | Hospital, Park, Place Of Worship, Public Transit, Schools |
| Community Features | School Bus |
| Parking Space Total | 4 |
About 490 Warminster Dr, Oakville, Ontario
This For sale Property is located at 490 Warminster Dr is a Detached Single Family House Bungalow set in the community of Bronte West, in the City of Oakville. Nearby amenities include - Hospital, Park, Place of Worship, Public Transit, Schools. This Detached Single Family has a total of 4 bedroom(s), and a total of 2 bath(s) . 490 Warminster Dr has Forced air heating and Central air conditioning. This house features a Fireplace.
The Basement includes the Bedroom 3, Bedroom 4, Kitchen, Recreational, Games Room, The Main level includes the Living Room, Dining Room, Kitchen, Eating Area, Primary Bedroom, Bedroom 2, The Basement is Finished and features a Separate entrance.
This Oakville House's exterior is finished with Brick
The Current price for the property located at 490 Warminster Dr, Oakville is $1,560,000 and was listed on MLS on :2024-04-22 22:57:09
Building
| Bathroom Total | 2 |
| Bedrooms Above Ground | 3 |
| Bedrooms Below Ground | 1 |
| Bedrooms Total | 4 |
| Architectural Style | Bungalow |
| Basement Development | Finished |
| Basement Features | Separate Entrance |
| Basement Type | N/a (finished) |
| Construction Style Attachment | Detached |
| Cooling Type | Central Air Conditioning |
| Exterior Finish | Brick |
| Heating Fuel | Natural Gas |
| Heating Type | Forced Air |
| Stories Total | 1 |
| Type | House |
Land
| Acreage | No |
| Land Amenities | Hospital, Park, Place Of Worship, Public Transit, Schools |
| Size Irregular | 65 X 125 Ft |
| Size Total Text | 65 X 125 Ft |
Rooms
| Level | Type | Length | Width | Dimensions |
|---|---|---|---|---|
| Basement | Bedroom 3 | 3.27 m | 2.71 m | 3.27 m x 2.71 m |
| Basement | Bedroom 4 | 5.35 m | 2.72 m | 5.35 m x 2.72 m |
| Basement | Kitchen | 4.78 m | 2.72 m | 4.78 m x 2.72 m |
| Basement | Recreational, Games Room | 5.1 m | 3.38 m | 5.1 m x 3.38 m |
| Main Level | Living Room | 5.16 m | 3.35 m | 5.16 m x 3.35 m |
| Main Level | Dining Room | 5.16 m | 3.35 m | 5.16 m x 3.35 m |
| Main Level | Kitchen | 4.23 m | 3.32 m | 4.23 m x 3.32 m |
| Main Level | Eating Area | 4.23 m | 3.32 m | 4.23 m x 3.32 m |
| Main Level | Primary Bedroom | 3.8 m | 3.97 m | 3.8 m x 3.97 m |
| Main Level | Bedroom 2 | 3.3 m | 2.7 m | 3.3 m x 2.7 m |
https://www.realtor.ca/real-estate/26784819/490-warminster-dr-oakville-bronte-west
Interested?
Get More info About:490 Warminster Dr Oakville, Mls# W8259290
