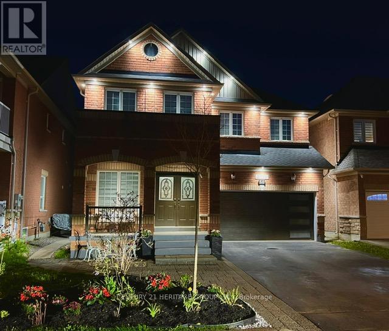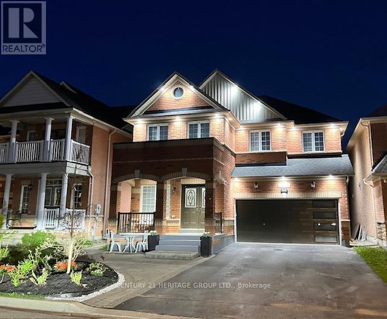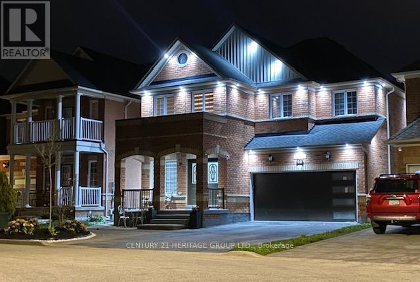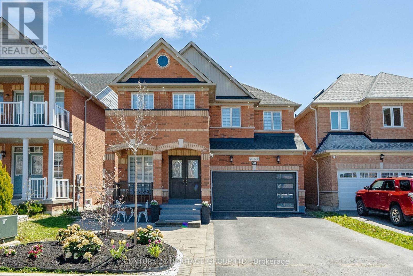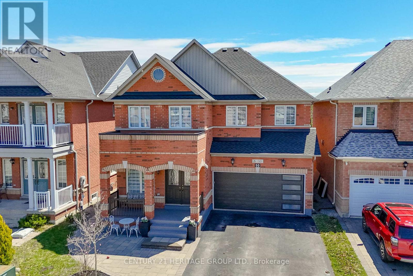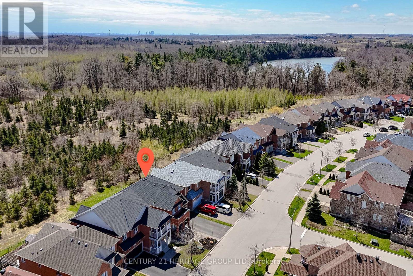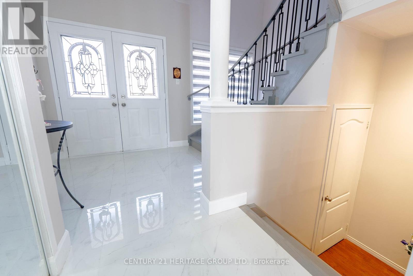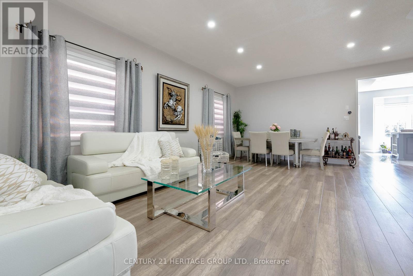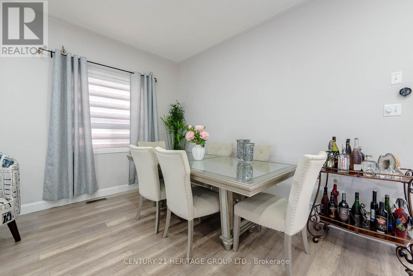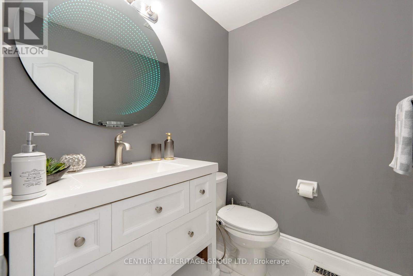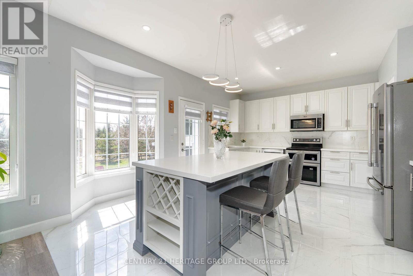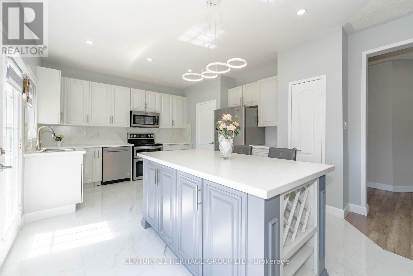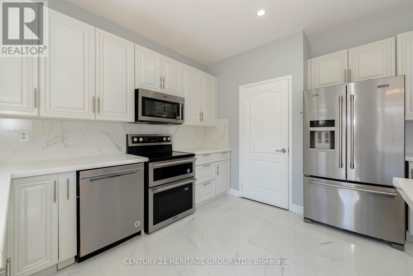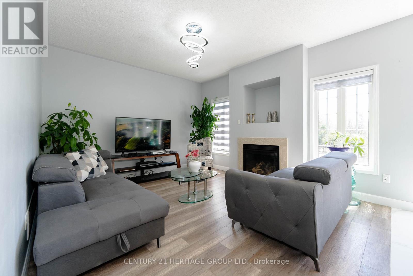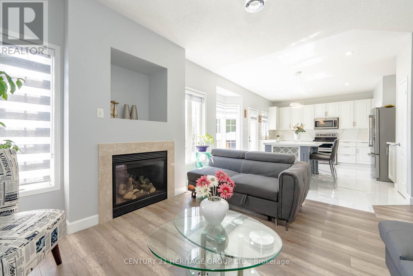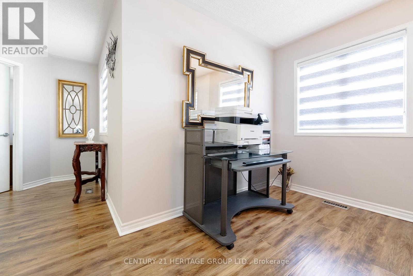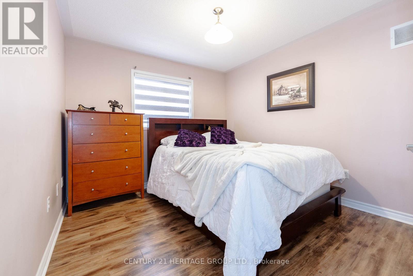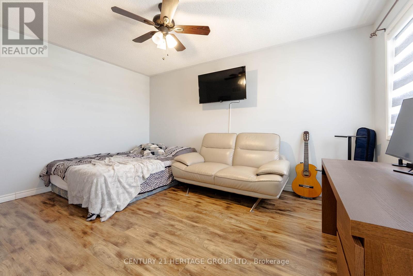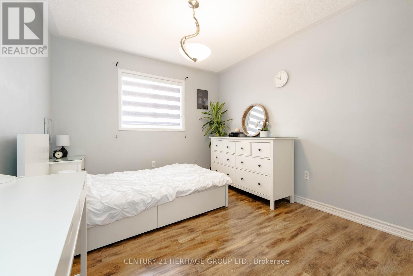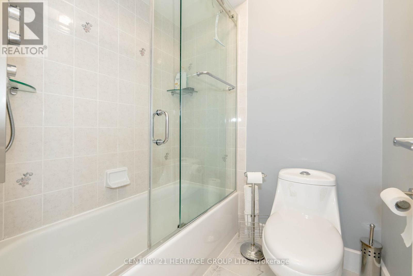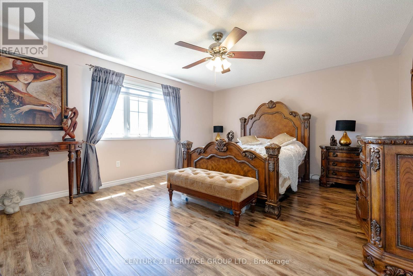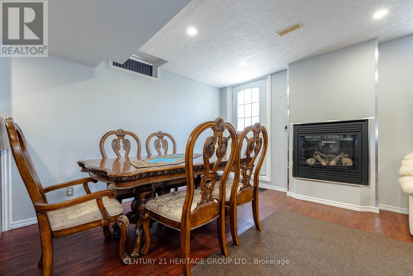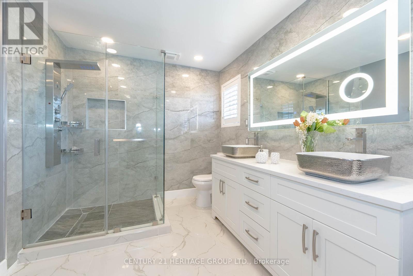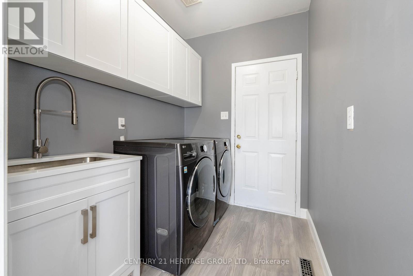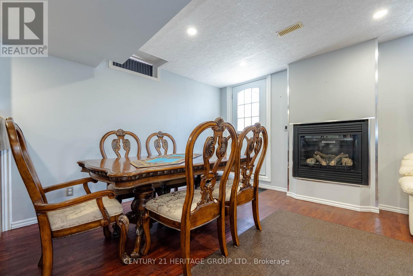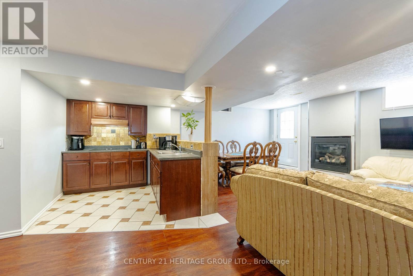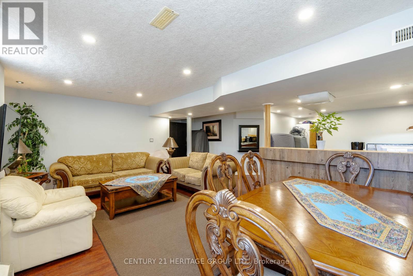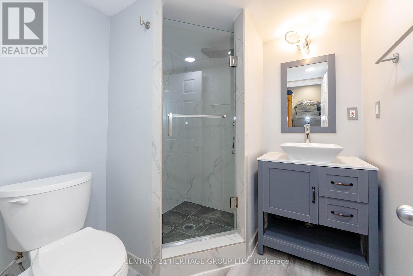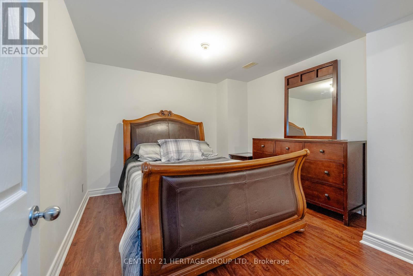50 Trish Dr Richmond Hill, Ontario L4E 5C4
MLS# N8273340 - Buy this house, and I'll buy Yours*
$1,899,000
This Stunning 4+1 Detached house is located in a quiet court, Gorgeous Ravine view in the family room and kitchen which is enjoyable every time of the year. Also most 2470 Sq Ft without basement. Spent $$$ for renovations. Gorgeous kitchen with a big island. Great location between Bayview and Yonge, separated finished basement for In-laws suit or additional income. Minutes to Hyw 404, walking distance to high ranking school, Trail, Bond Lake, Yonge St & Bayview Ave. No sidewalk. New Garage door, new shingles, new blinds, exterior pot lights, and lots of more features. Must see! (id:51158)
Property Details
| MLS® Number | N8273340 |
| Property Type | Single Family |
| Community Name | Oak Ridges |
| Amenities Near By | Park, Public Transit, Schools |
| Community Features | Community Centre |
| Features | Ravine |
| Parking Space Total | 6 |
About 50 Trish Dr, Richmond Hill, Ontario
This For sale Property is located at 50 Trish Dr is a Detached Single Family House set in the community of Oak Ridges, in the City of Richmond Hill. Nearby amenities include - Park, Public Transit, Schools. This Detached Single Family has a total of 5 bedroom(s), and a total of 4 bath(s) . 50 Trish Dr has Forced air heating and Central air conditioning. This house features a Fireplace.
The Second level includes the Primary Bedroom, Bedroom 2, Bedroom 3, Bedroom 4, Office, The Basement includes the Bedroom 5, Family Room, Kitchen, The Main level includes the Living Room, Dining Room, Family Room, Kitchen, The Basement is Finished and features a Separate entrance.
This Richmond Hill House's exterior is finished with Brick. Also included on the property is a Attached Garage
The Current price for the property located at 50 Trish Dr, Richmond Hill is $1,899,000 and was listed on MLS on :2024-04-29 17:28:04
Building
| Bathroom Total | 4 |
| Bedrooms Above Ground | 4 |
| Bedrooms Below Ground | 1 |
| Bedrooms Total | 5 |
| Basement Development | Finished |
| Basement Features | Separate Entrance |
| Basement Type | N/a (finished) |
| Construction Style Attachment | Detached |
| Cooling Type | Central Air Conditioning |
| Exterior Finish | Brick |
| Fireplace Present | Yes |
| Heating Fuel | Natural Gas |
| Heating Type | Forced Air |
| Stories Total | 2 |
| Type | House |
Parking
| Attached Garage |
Land
| Acreage | No |
| Land Amenities | Park, Public Transit, Schools |
| Size Irregular | 39.37 X 8.58 Ft |
| Size Total Text | 39.37 X 8.58 Ft |
Rooms
| Level | Type | Length | Width | Dimensions |
|---|---|---|---|---|
| Second Level | Primary Bedroom | 5.17 m | 4.27 m | 5.17 m x 4.27 m |
| Second Level | Bedroom 2 | 3.46 m | 4.13 m | 3.46 m x 4.13 m |
| Second Level | Bedroom 3 | 3.34 m | 3.04 m | 3.34 m x 3.04 m |
| Second Level | Bedroom 4 | 3.34 m | 3.04 m | 3.34 m x 3.04 m |
| Second Level | Office | Measurements not available | ||
| Basement | Bedroom 5 | Measurements not available | ||
| Basement | Family Room | Measurements not available | ||
| Basement | Kitchen | Measurements not available | ||
| Main Level | Living Room | 6.6 m | 4.2 m | 6.6 m x 4.2 m |
| Main Level | Dining Room | 6.6 m | 4.2 m | 6.6 m x 4.2 m |
| Main Level | Family Room | 4.45 m | 3.89 m | 4.45 m x 3.89 m |
| Main Level | Kitchen | 4.1 m | 4.89 m | 4.1 m x 4.89 m |
Utilities
| Sewer | Installed |
| Natural Gas | Installed |
https://www.realtor.ca/real-estate/26805906/50-trish-dr-richmond-hill-oak-ridges
Interested?
Get More info About:50 Trish Dr Richmond Hill, Mls# N8273340
