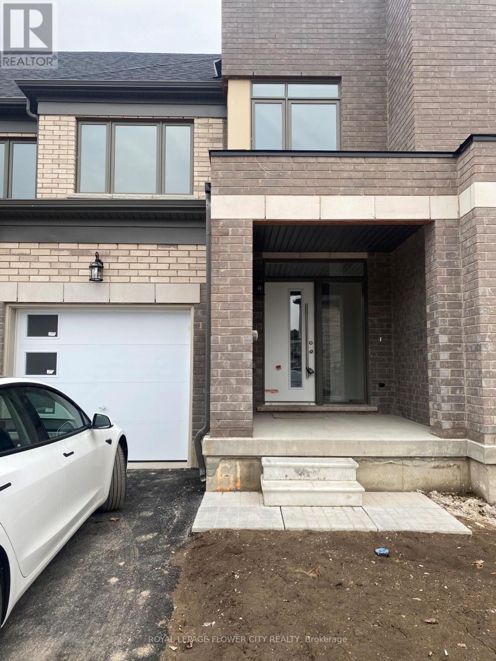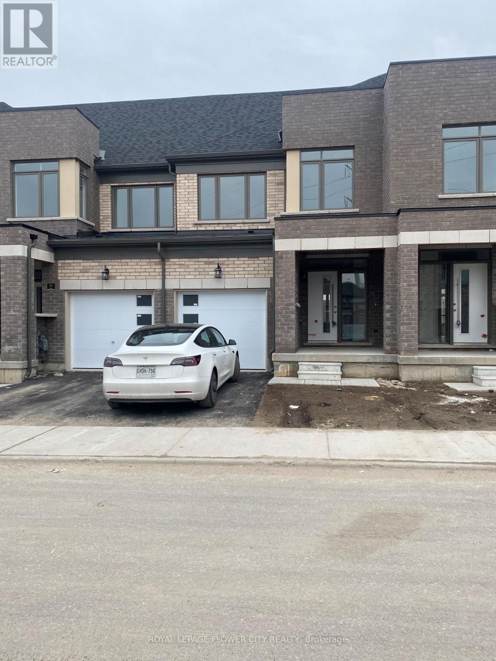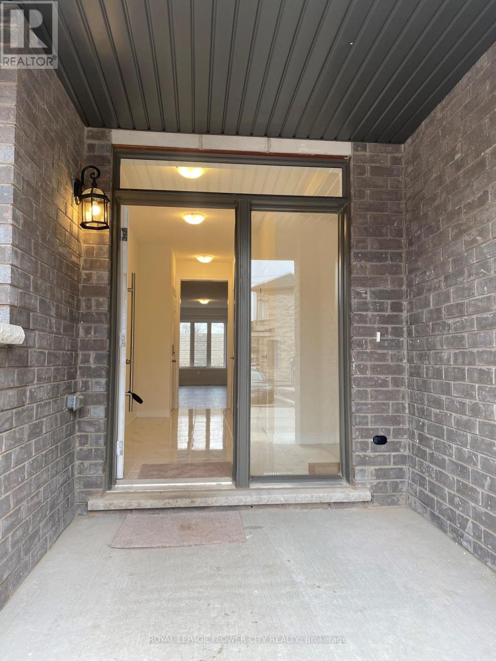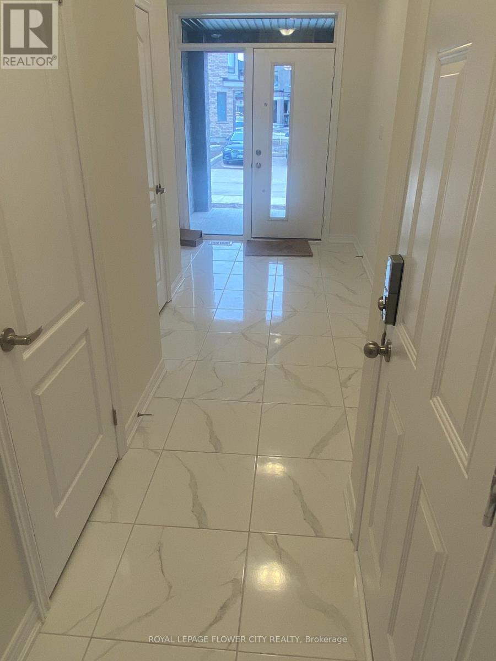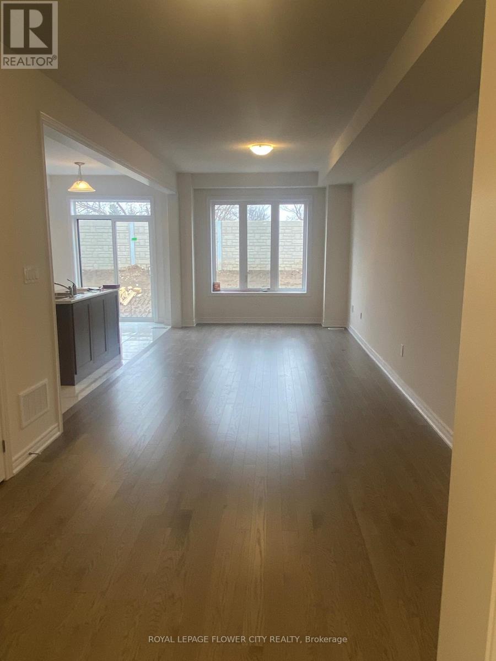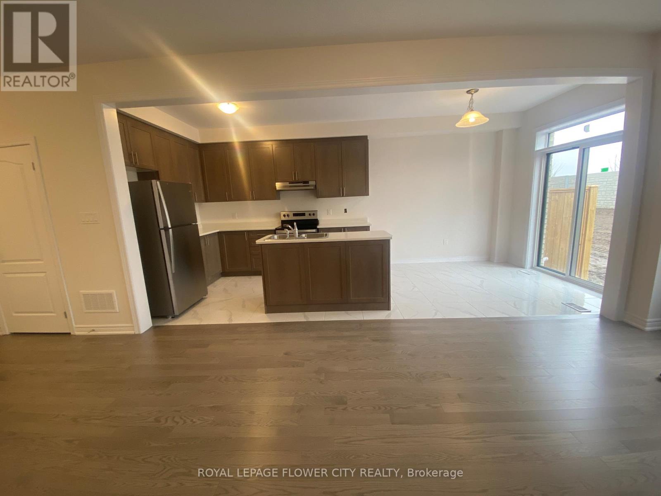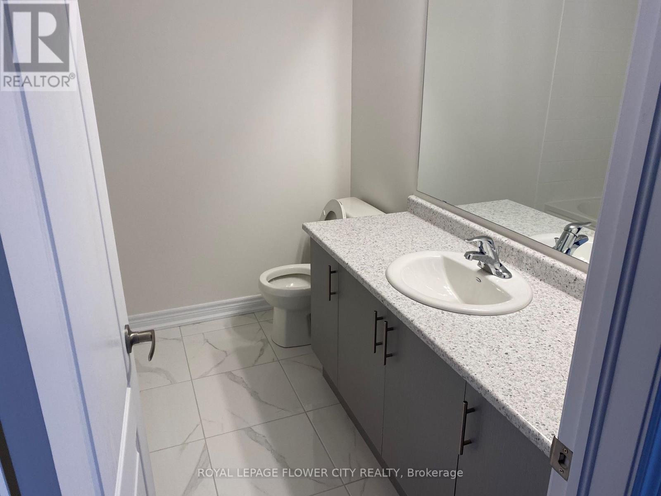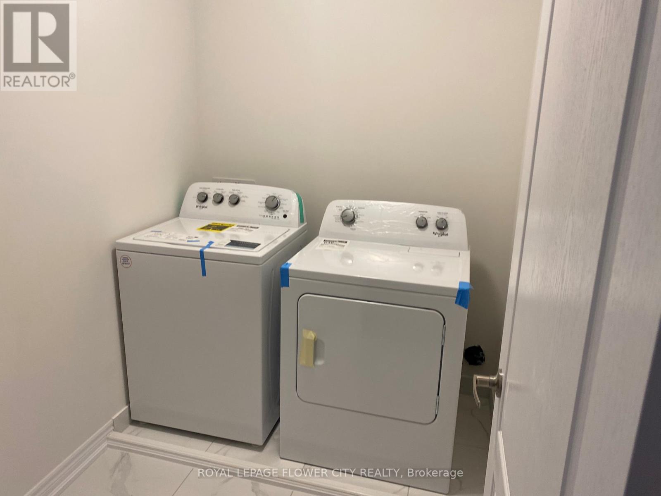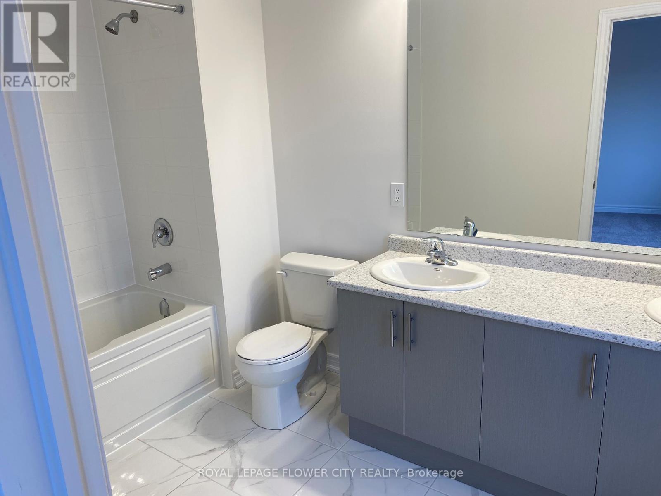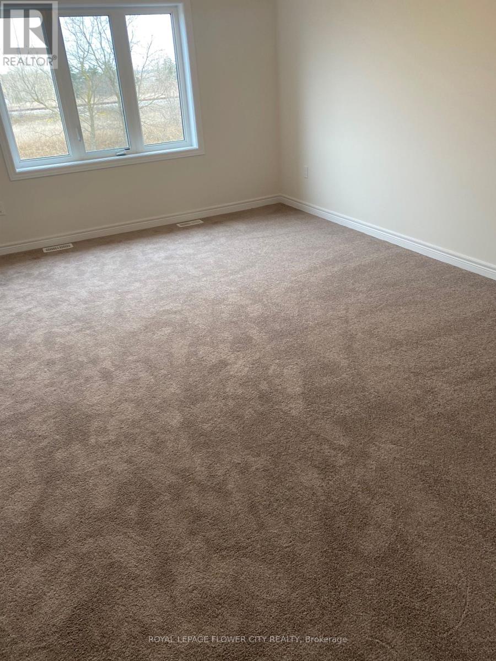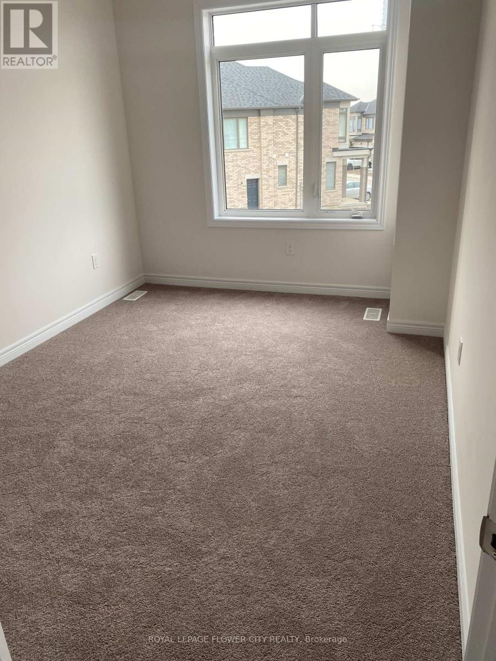#51 -166 Deerpath Dr Guelph, Ontario N1K 0E2
MLS# X8268500 - Buy this house, and I'll buy Yours*
$825,000Maintenance, Parcel of Tied Land
$80 Monthly
Maintenance, Parcel of Tied Land
$80 MonthlyAmazing Location!!! Near University Of Guelph And Conestoga College. Close To Guelph Transit And Go Transit Stunning town home located in the prestigious Neighbourhood of west willow wood. Home offers Open concept floor plan with upgraded hardwood and Oak Staircase , 9 ft Ceiling , Kitchen and Breakfast with Stainless Steel appliances , 2nd floor with 3 large size bedrooms ,A Primary Bedroom With Ensuite & W/I Closet, And Two Other Bedrooms Minutes To University Of Guelph, Go Station, Conestoga College, Hwy 401, Shopping Center, West End Rec Centre And Schools. Garage Access From Inside The Home. No Neighbours on the Back. Seller is LA (id:51158)
Property Details
| MLS® Number | X8268500 |
| Property Type | Single Family |
| Community Name | West Willow Woods |
| Amenities Near By | Hospital |
| Parking Space Total | 2 |
About #51 -166 Deerpath Dr, Guelph, Ontario
This For sale Property is located at #51 -166 Deerpath Dr is a Attached Single Family Row / Townhouse set in the community of West Willow Woods, in the City of Guelph. Nearby amenities include - Hospital. This Attached Single Family has a total of 3 bedroom(s), and a total of 3 bath(s) . #51 -166 Deerpath Dr has Forced air heating and Central air conditioning. This house features a Fireplace.
The Second level includes the Primary Bedroom, Bedroom 2, Bedroom 3, The Main level includes the Great Room, Eating Area, Kitchen, The Basement is Unfinished.
This Guelph Row / Townhouse. Also included on the property is a Attached Garage
The Current price for the property located at #51 -166 Deerpath Dr, Guelph is $825,000
Maintenance, Parcel of Tied Land
$80 MonthlyBuilding
| Bathroom Total | 3 |
| Bedrooms Above Ground | 3 |
| Bedrooms Total | 3 |
| Basement Development | Unfinished |
| Basement Type | N/a (unfinished) |
| Construction Style Attachment | Attached |
| Cooling Type | Central Air Conditioning |
| Heating Fuel | Natural Gas |
| Heating Type | Forced Air |
| Stories Total | 2 |
| Type | Row / Townhouse |
Parking
| Attached Garage |
Land
| Acreage | No |
| Land Amenities | Hospital |
| Size Irregular | 19.88 X 98.91 Ft |
| Size Total Text | 19.88 X 98.91 Ft |
Rooms
| Level | Type | Length | Width | Dimensions |
|---|---|---|---|---|
| Second Level | Primary Bedroom | 3.68 m | 4.26 m | 3.68 m x 4.26 m |
| Second Level | Bedroom 2 | 2.74 m | 3.96 m | 2.74 m x 3.96 m |
| Second Level | Bedroom 3 | 2.65 m | 2.04 m | 2.65 m x 2.04 m |
| Main Level | Great Room | 3.07 m | 5.18 m | 3.07 m x 5.18 m |
| Main Level | Eating Area | 2.43 m | 3.04 m | 2.43 m x 3.04 m |
| Main Level | Kitchen | 2.43 m | 3.35 m | 2.43 m x 3.35 m |
Utilities
| Sewer | Installed |
| Natural Gas | Installed |
| Electricity | Installed |
https://www.realtor.ca/real-estate/26798407/51-166-deerpath-dr-guelph-west-willow-woods
Interested?
Get More info About:#51 -166 Deerpath Dr Guelph, Mls# X8268500
