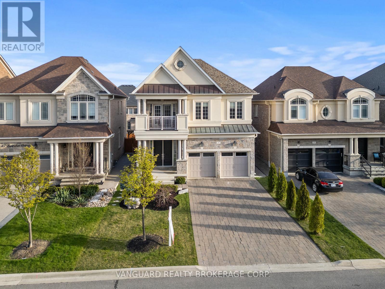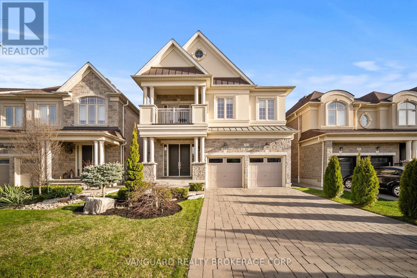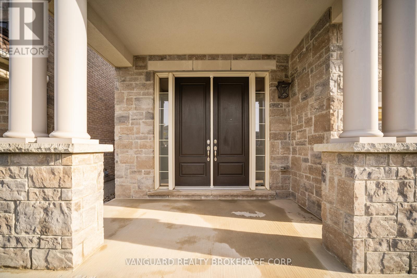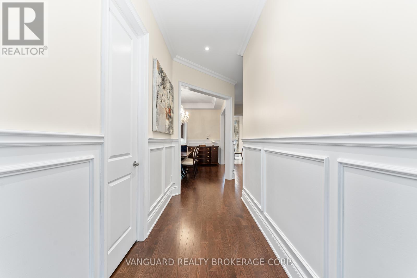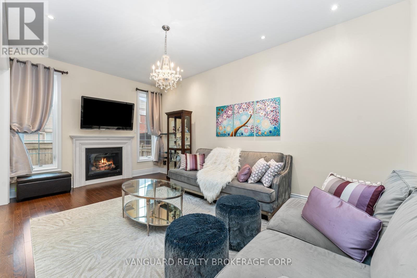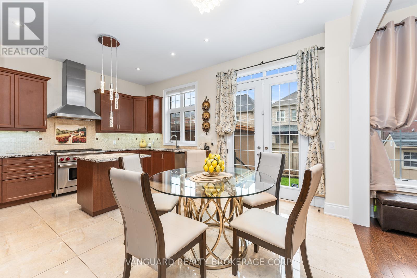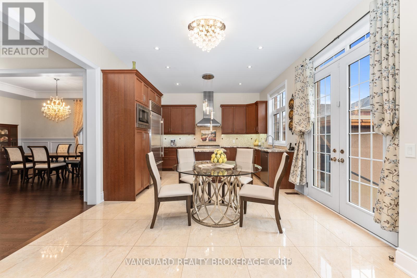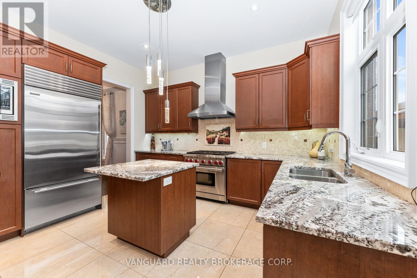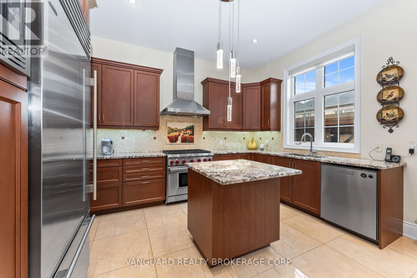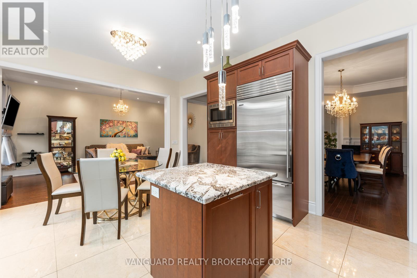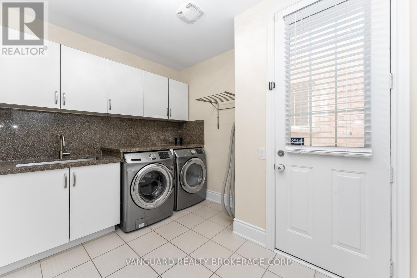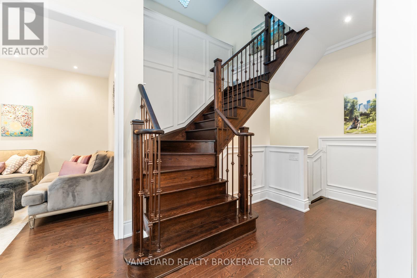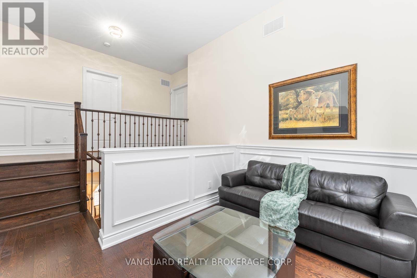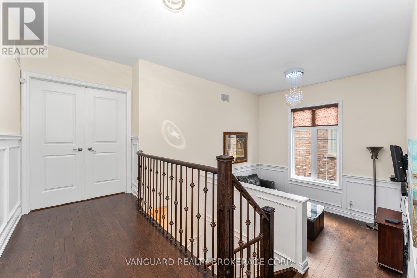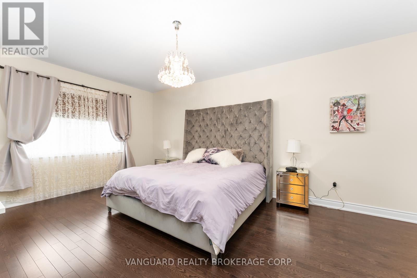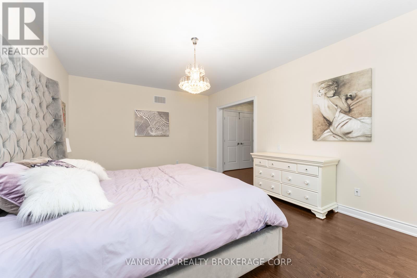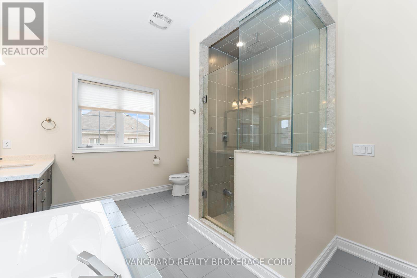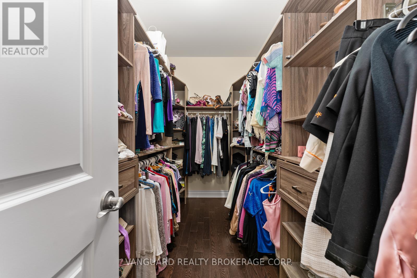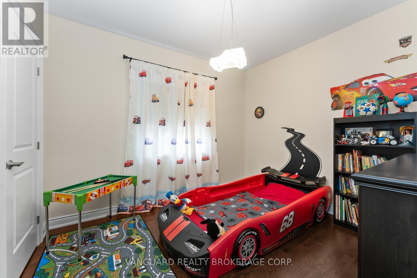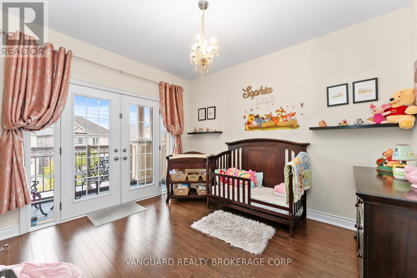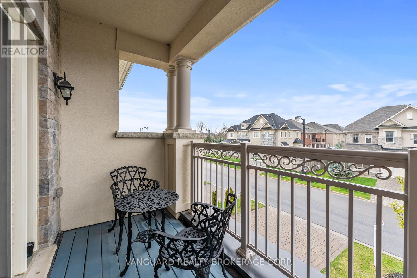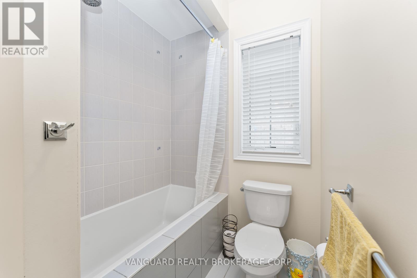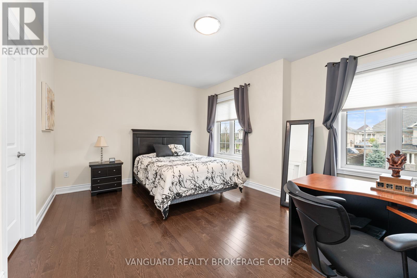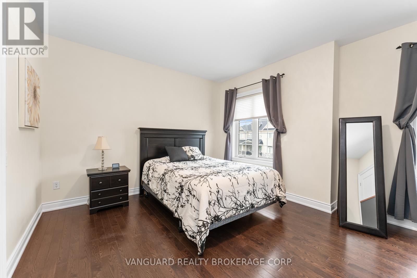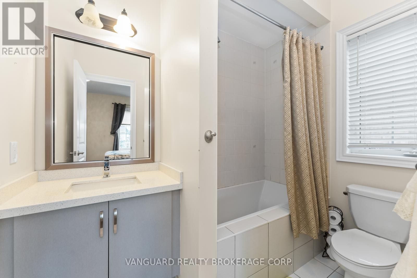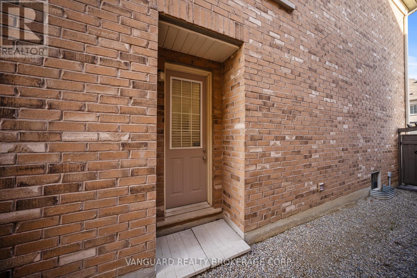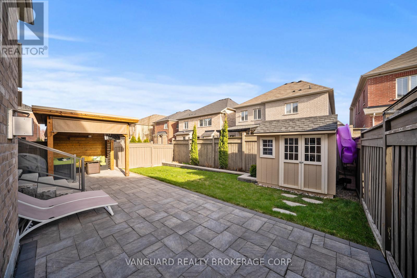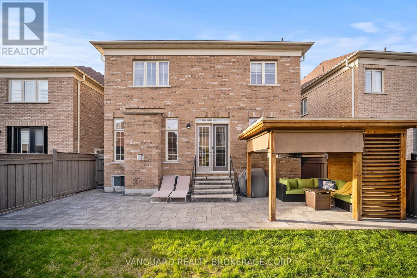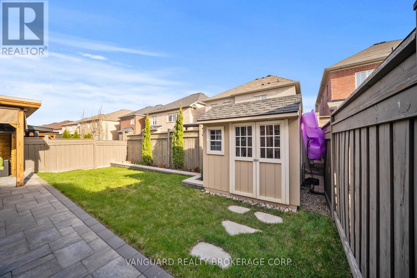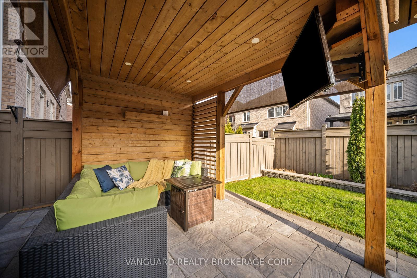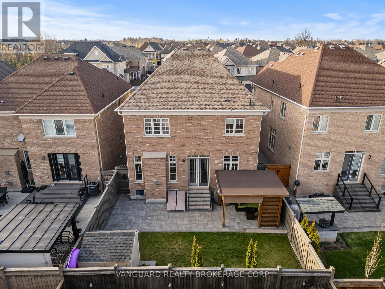51 Dunrobin Cres Vaughan, Ontario L4H 3N5
MLS# N8279358 - Buy this house, and I'll buy Yours*
$1,899,000
Welcome To 51 Dunrobin Cres. A Fully Upgraded Turnkey Home in the High Demand Area of Kleinburg Estates. This Property Offers The Perfect Blend Of Design And Comfort. High End Kitchen W/Island, Upgraded & Top Of The Line Appliances. Custom Millwork T/Out, Spacious 4 bedroom layout with an office and formal dining room. Open Concept Design W/ 10Ft Ceilings On Main, 9Ft Second/Bsmt, Oversized Principal Rooms. Hardwood Floors T/Out, Upgraded Bathrooms, Separate Entrance, Professionally Landscaped Backyard w/ Cabana. Perfect For Entertaining. Open House Sun May 5 2-4pm (id:51158)
Open House
This property has open houses!
2:00 pm
Ends at:4:00 pm
Property Details
| MLS® Number | N8279358 |
| Property Type | Single Family |
| Community Name | Kleinburg |
| Parking Space Total | 6 |
About 51 Dunrobin Cres, Vaughan, Ontario
This For sale Property is located at 51 Dunrobin Cres is a Detached Single Family House set in the community of Kleinburg, in the City of Vaughan. This Detached Single Family has a total of 4 bedroom(s), and a total of 4 bath(s) . 51 Dunrobin Cres has Forced air heating and Central air conditioning. This house features a Fireplace.
The Second level includes the Primary Bedroom, Bedroom 2, Bedroom 3, Bedroom 4, Den, The Main level includes the Dining Room, Kitchen, Family Room, Eating Area, .
This Vaughan House's exterior is finished with Stone, Stucco. Also included on the property is a Garage
The Current price for the property located at 51 Dunrobin Cres, Vaughan is $1,899,000 and was listed on MLS on :2024-04-29 17:28:11
Building
| Bathroom Total | 4 |
| Bedrooms Above Ground | 4 |
| Bedrooms Total | 4 |
| Basement Type | Full |
| Construction Style Attachment | Detached |
| Cooling Type | Central Air Conditioning |
| Exterior Finish | Stone, Stucco |
| Heating Fuel | Natural Gas |
| Heating Type | Forced Air |
| Stories Total | 2 |
| Type | House |
Parking
| Garage |
Land
| Acreage | No |
| Size Irregular | 40.07 X 101.81 Ft |
| Size Total Text | 40.07 X 101.81 Ft |
Rooms
| Level | Type | Length | Width | Dimensions |
|---|---|---|---|---|
| Second Level | Primary Bedroom | 3.95 m | 5.78 m | 3.95 m x 5.78 m |
| Second Level | Bedroom 2 | 5.16 m | 3.04 m | 5.16 m x 3.04 m |
| Second Level | Bedroom 3 | 3.13 m | 3.65 m | 3.13 m x 3.65 m |
| Second Level | Bedroom 4 | 3.53 m | 3.13 m | 3.53 m x 3.13 m |
| Second Level | Den | 3.47 m | 2.68 m | 3.47 m x 2.68 m |
| Main Level | Dining Room | 5.47 m | 3.34 m | 5.47 m x 3.34 m |
| Main Level | Kitchen | 4.13 m | 3 m | 4.13 m x 3 m |
| Main Level | Family Room | 3.53 m | 5.78 m | 3.53 m x 5.78 m |
| Main Level | Eating Area | 4.13 m | 2.7 m | 4.13 m x 2.7 m |
https://www.realtor.ca/real-estate/26814719/51-dunrobin-cres-vaughan-kleinburg
Interested?
Get More info About:51 Dunrobin Cres Vaughan, Mls# N8279358
