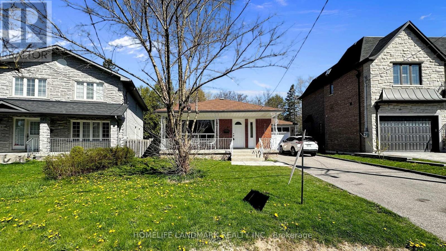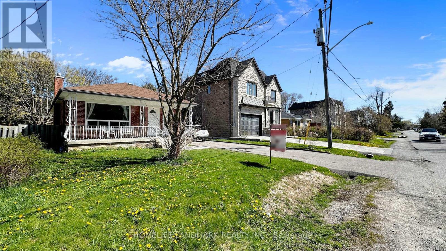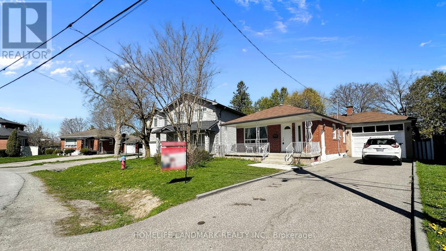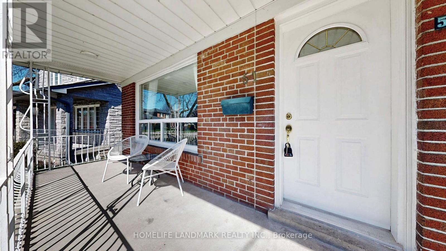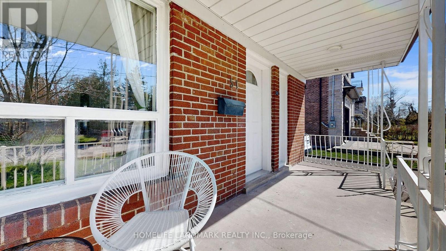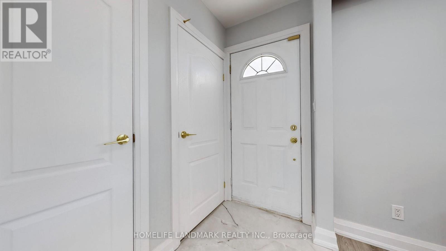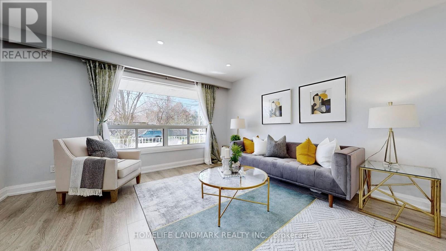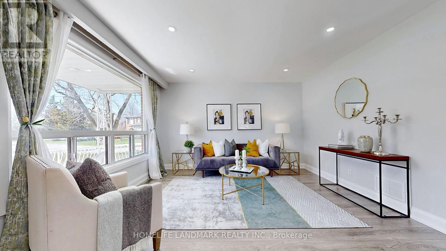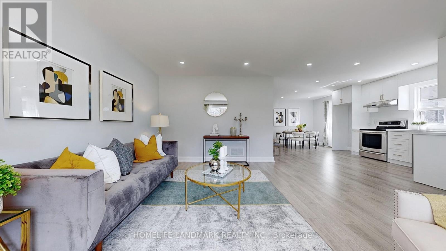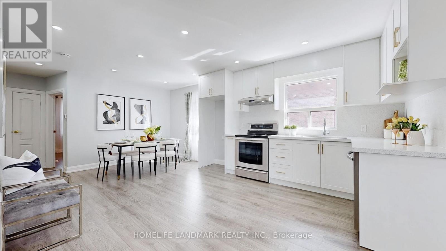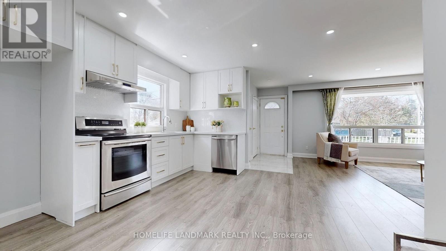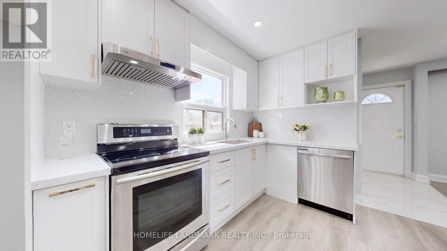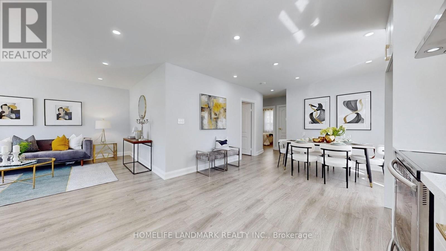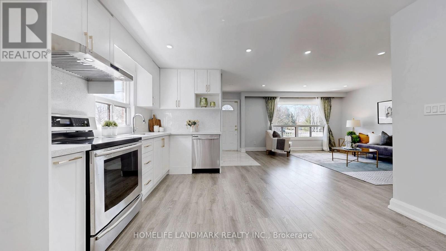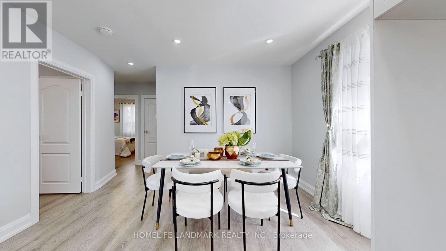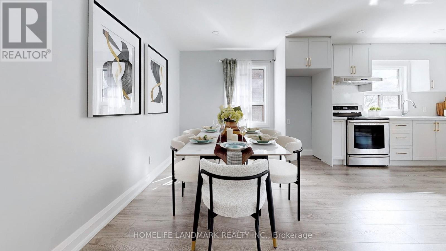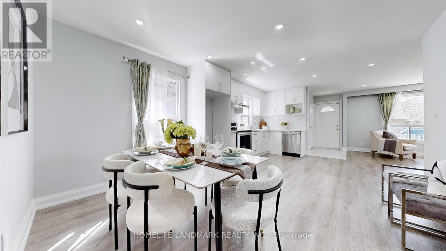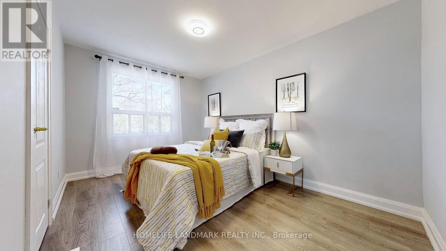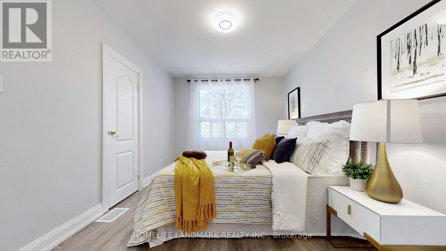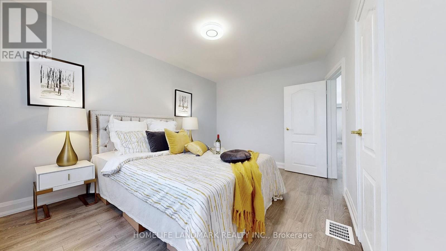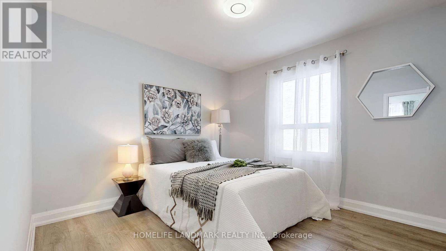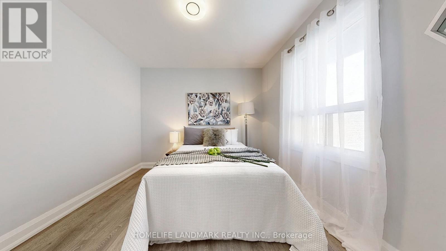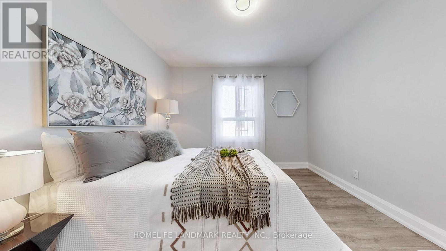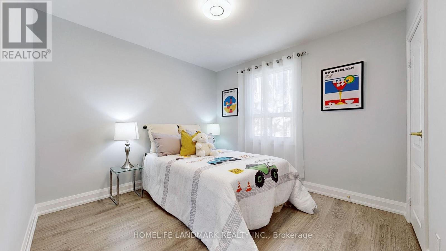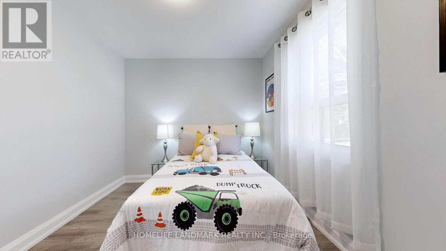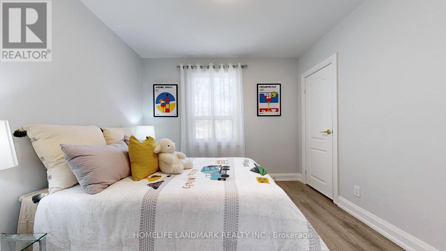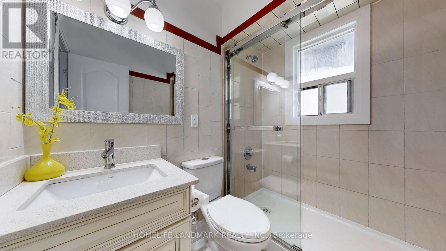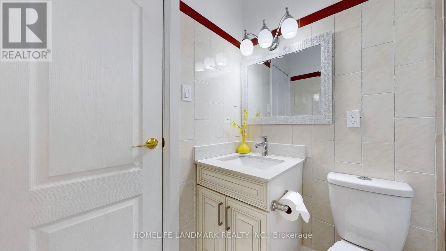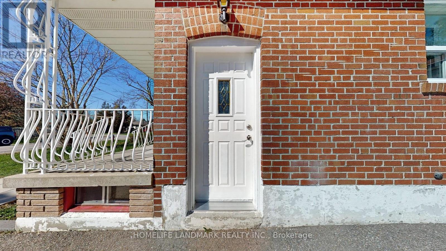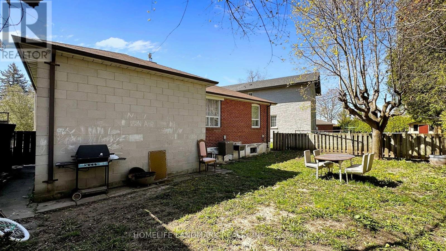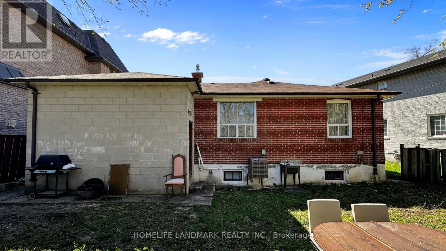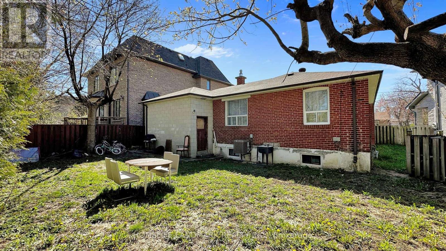51 Rockport Cres Richmond Hill, Ontario L4C 2L7
MLS# N8277636 - Buy this house, and I'll buy Yours*
$1,188,000
Location! Location!Location! Welcome to this newly renovated and upgraded lovely home.located in TOP RANKING bayview secondary school district. Fished basement with separate entrance .No sidewalk. Huge driveway easy for 6 cars. Walking distance to Go train,Public Transit ,Restaurant, 404, Excellent investment for smart investors. This is a must see ! ! ! **** EXTRAS **** All Elf ,2 Fridges, 2 Stoves, Range Hood, 2Washers/Dryers, Brand New On Main Floor. (id:51158)
Property Details
| MLS® Number | N8277636 |
| Property Type | Single Family |
| Community Name | Crosby |
| Amenities Near By | Park, Public Transit, Schools |
| Parking Space Total | 7 |
About 51 Rockport Cres, Richmond Hill, Ontario
This For sale Property is located at 51 Rockport Cres is a Detached Single Family House Bungalow set in the community of Crosby, in the City of Richmond Hill. Nearby amenities include - Park, Public Transit, Schools. This Detached Single Family has a total of 5 bedroom(s), and a total of 2 bath(s) . 51 Rockport Cres has Forced air heating and Central air conditioning. This house features a Fireplace.
The Main level includes the Kitchen, Dining Room, Living Room, Primary Bedroom, Bedroom 2, Bedroom 3, and features a Separate entrance.
This Richmond Hill House's exterior is finished with Brick. Also included on the property is a Attached Garage
The Current price for the property located at 51 Rockport Cres, Richmond Hill is $1,188,000 and was listed on MLS on :2024-04-28 01:25:16
Building
| Bathroom Total | 2 |
| Bedrooms Above Ground | 3 |
| Bedrooms Below Ground | 2 |
| Bedrooms Total | 5 |
| Architectural Style | Bungalow |
| Basement Features | Separate Entrance |
| Basement Type | N/a |
| Construction Style Attachment | Detached |
| Cooling Type | Central Air Conditioning |
| Exterior Finish | Brick |
| Fireplace Present | Yes |
| Heating Fuel | Natural Gas |
| Heating Type | Forced Air |
| Stories Total | 1 |
| Type | House |
Parking
| Attached Garage |
Land
| Acreage | No |
| Land Amenities | Park, Public Transit, Schools |
| Size Irregular | 50 X 100 Ft |
| Size Total Text | 50 X 100 Ft |
Rooms
| Level | Type | Length | Width | Dimensions |
|---|---|---|---|---|
| Main Level | Kitchen | 4.65 m | 2.9 m | 4.65 m x 2.9 m |
| Main Level | Dining Room | 3.7 m | 2.9 m | 3.7 m x 2.9 m |
| Main Level | Living Room | 4.2 m | 3.8 m | 4.2 m x 3.8 m |
| Main Level | Primary Bedroom | 4.75 m | 3.24 m | 4.75 m x 3.24 m |
| Main Level | Bedroom 2 | 3.95 m | 3.2 m | 3.95 m x 3.2 m |
| Main Level | Bedroom 3 | 3 m | 2.95 m | 3 m x 2.95 m |
https://www.realtor.ca/real-estate/26811673/51-rockport-cres-richmond-hill-crosby
Interested?
Get More info About:51 Rockport Cres Richmond Hill, Mls# N8277636
