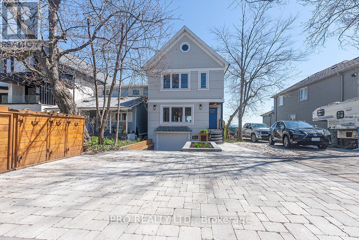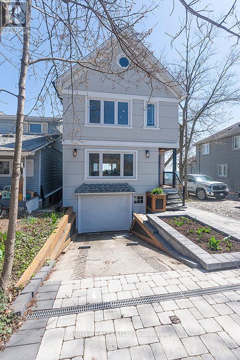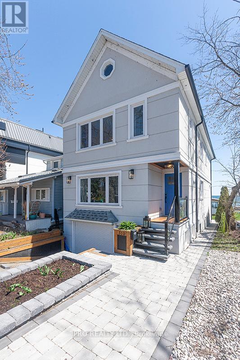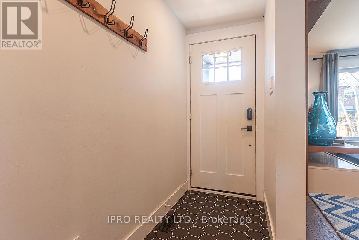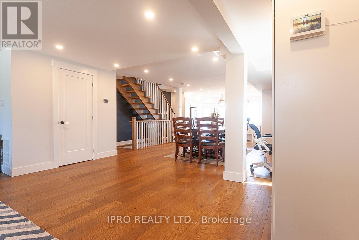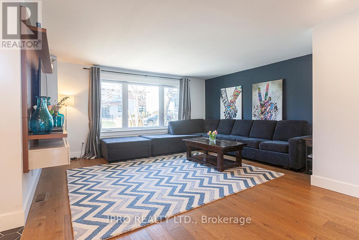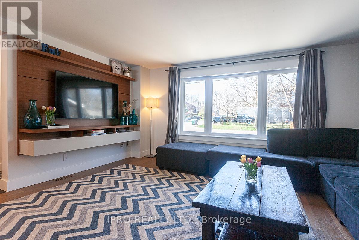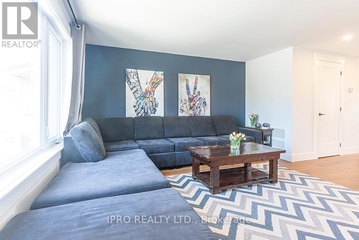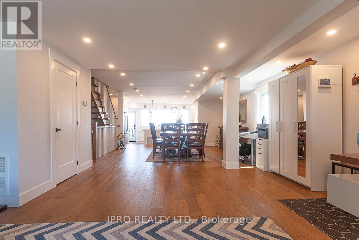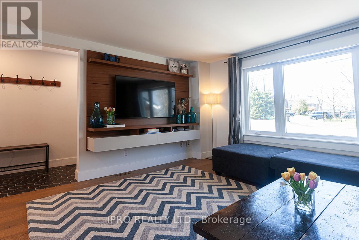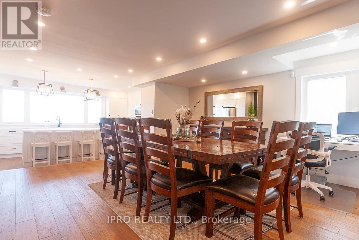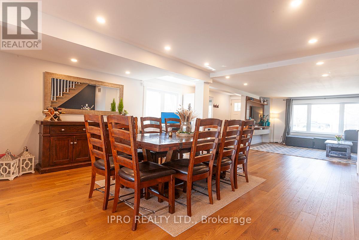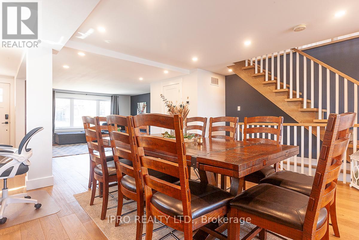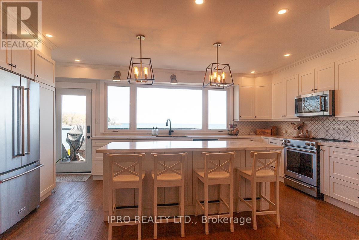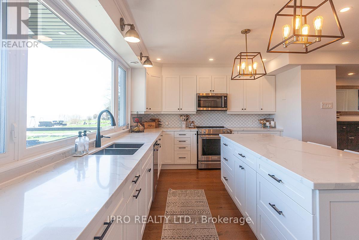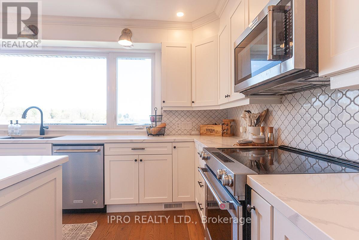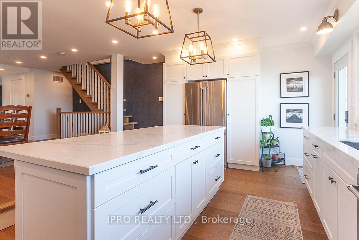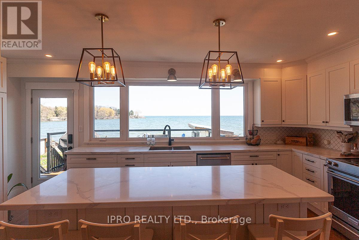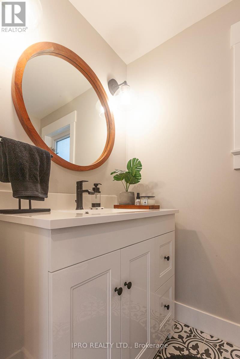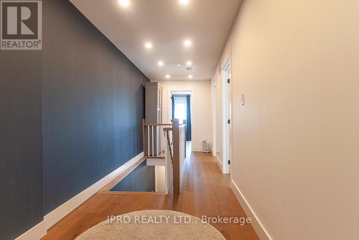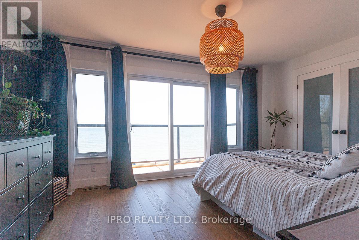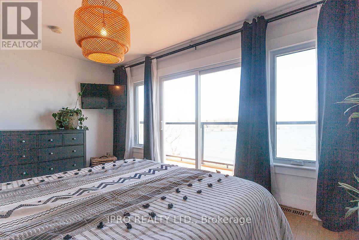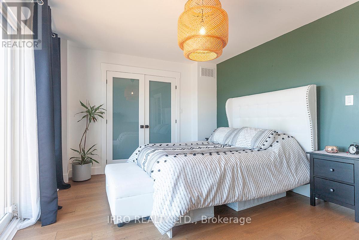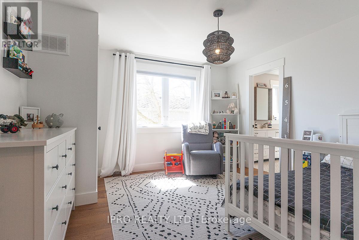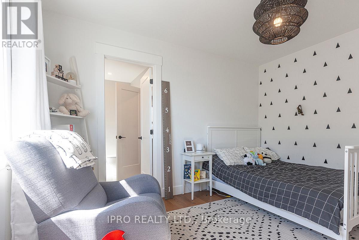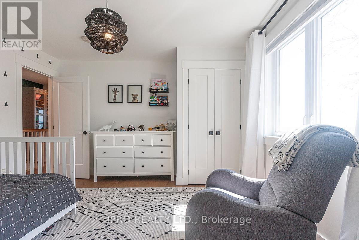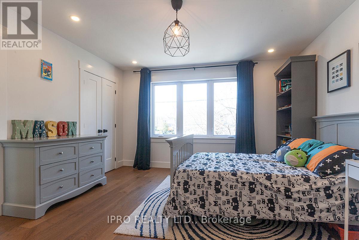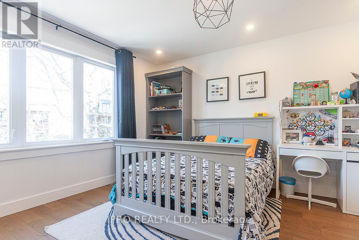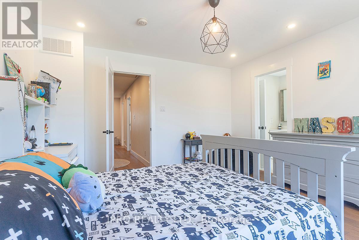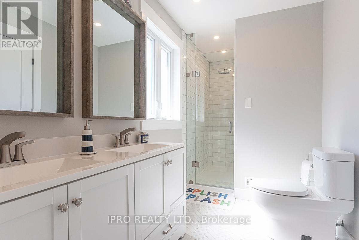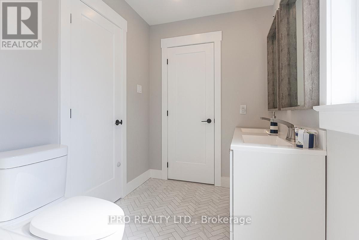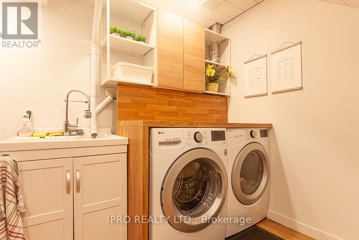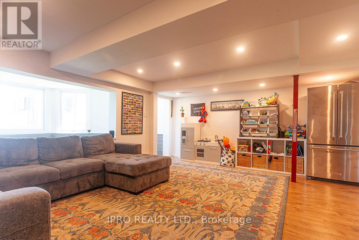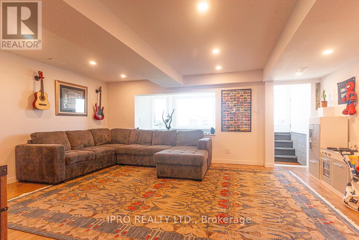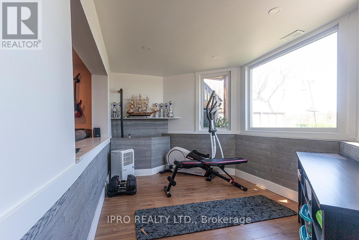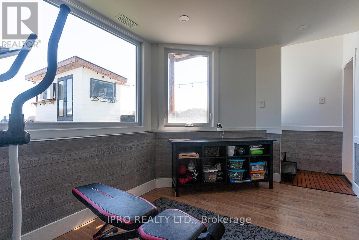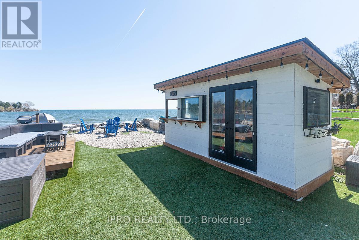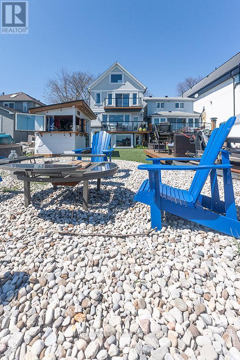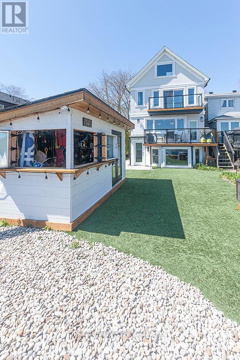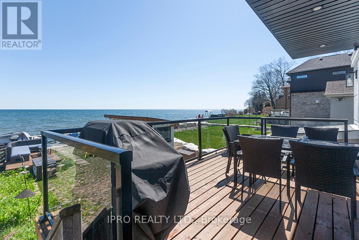510 Richey Cres Mississauga, Ontario L5G 1N4
MLS# W8276372 - Buy this house, and I'll buy Yours*
$3,475,000
Water front property for sale offered at this part of Mississauga house directly on Lake Ontario. This 2 story 3 bedroom house has been thoroughly modernized profesionally finished. It is equipped with new S/S appliances. The interior design is the merit of specialists. Sea wall was built in 2023. On the third floor there is an insolated attic to use as storage or enjoyment room. House has walk out basement for easy access to artificial grass for kids and shed ready to enjoy. **** EXTRAS **** A/C security system all S/S appliances, fridge, stove, rangehood, dishwasher, water heater, washer & dryer (id:51158)
Property Details
| MLS® Number | W8276372 |
| Property Type | Single Family |
| Community Name | Lakeview |
| Parking Space Total | 3 |
About 510 Richey Cres, Mississauga, Ontario
This For sale Property is located at 510 Richey Cres is a Detached Single Family House set in the community of Lakeview, in the City of Mississauga. This Detached Single Family has a total of 3 bedroom(s), and a total of 3 bath(s) . 510 Richey Cres has Forced air heating and Central air conditioning. This house features a Fireplace.
The Second level includes the Bedroom, Bedroom, The Basement includes the Laundry Room, Bedroom, The Ground level includes the Family Room, Dining Room, Kitchen, Eating Area, The Basement is Finished.
This Mississauga House's exterior is finished with Stucco. Also included on the property is a Garage
The Current price for the property located at 510 Richey Cres, Mississauga is $3,475,000 and was listed on MLS on :2024-04-27 15:28:53
Building
| Bathroom Total | 3 |
| Bedrooms Above Ground | 3 |
| Bedrooms Total | 3 |
| Basement Development | Finished |
| Basement Type | N/a (finished) |
| Construction Style Attachment | Detached |
| Cooling Type | Central Air Conditioning |
| Exterior Finish | Stucco |
| Heating Fuel | Natural Gas |
| Heating Type | Forced Air |
| Stories Total | 2 |
| Type | House |
Parking
| Garage |
Land
| Acreage | No |
| Size Irregular | 25 X 100 Ft |
| Size Total Text | 25 X 100 Ft |
Rooms
| Level | Type | Length | Width | Dimensions |
|---|---|---|---|---|
| Second Level | Bedroom | 3.47 m | 6.28 m | 3.47 m x 6.28 m |
| Second Level | Bedroom | 3.99 m | 3.99 m | 3.99 m x 3.99 m |
| Basement | Laundry Room | 2.7 m | 3.1 m | 2.7 m x 3.1 m |
| Basement | Bedroom | 7.31 m | 6.3 m | 7.31 m x 6.3 m |
| Ground Level | Family Room | 5.9 m | 6.3 m | 5.9 m x 6.3 m |
| Ground Level | Dining Room | 5.18 m | 6.3 m | 5.18 m x 6.3 m |
| Ground Level | Kitchen | 6.3 m | 3.32 m | 6.3 m x 3.32 m |
| Ground Level | Eating Area | Measurements not available |
https://www.realtor.ca/real-estate/26810059/510-richey-cres-mississauga-lakeview
Interested?
Get More info About:510 Richey Cres Mississauga, Mls# W8276372
