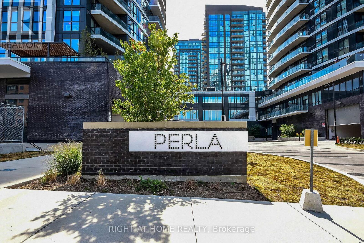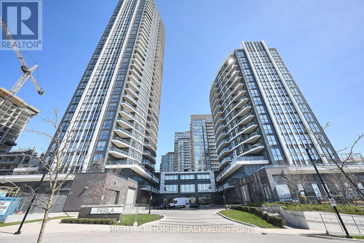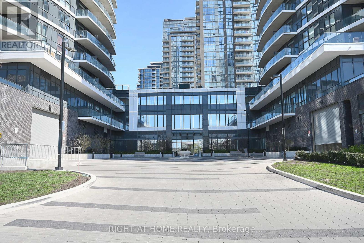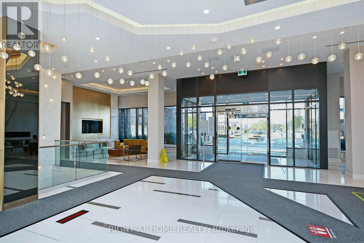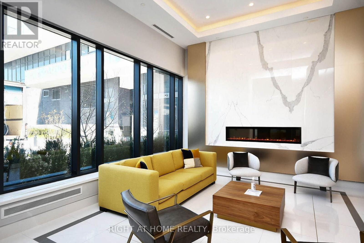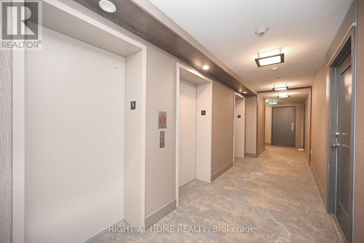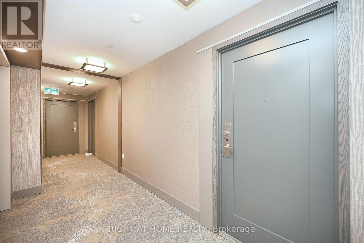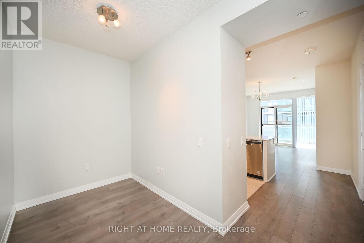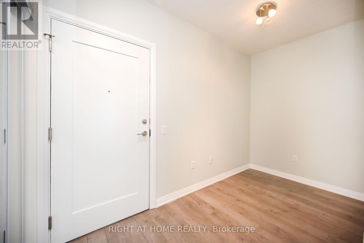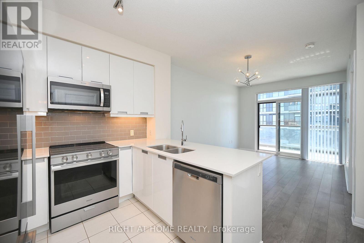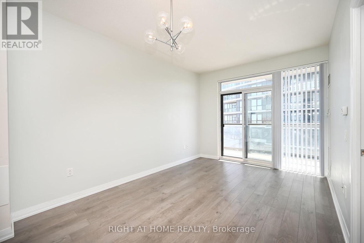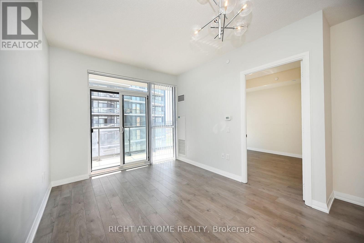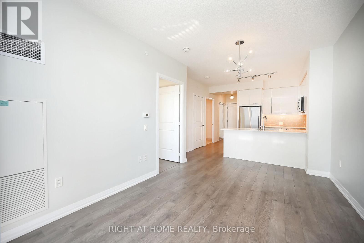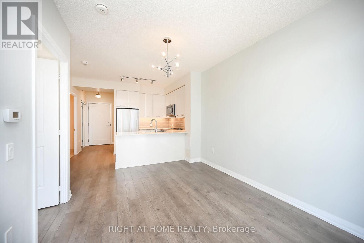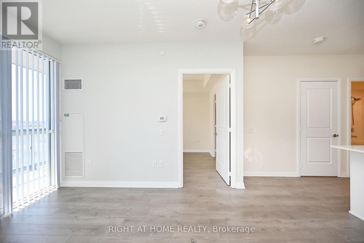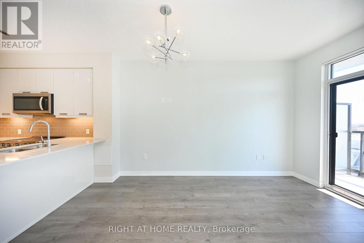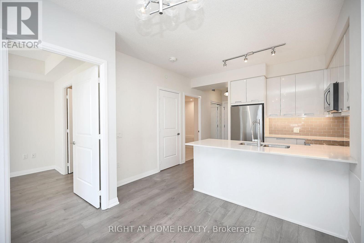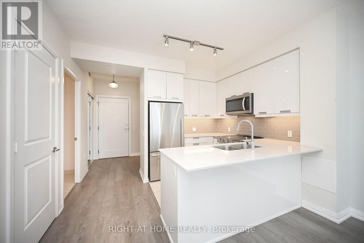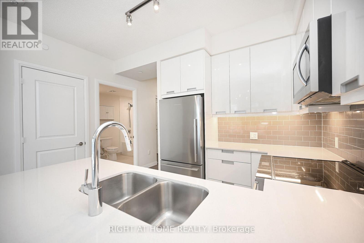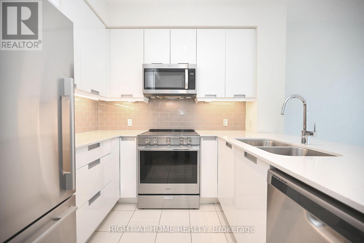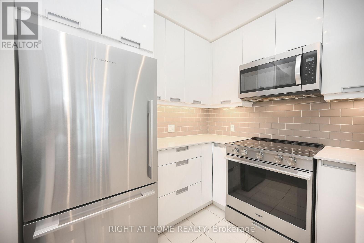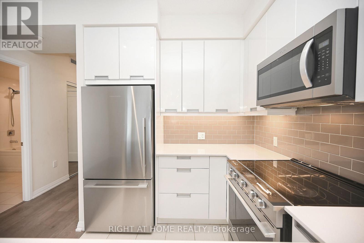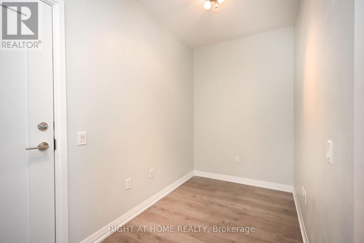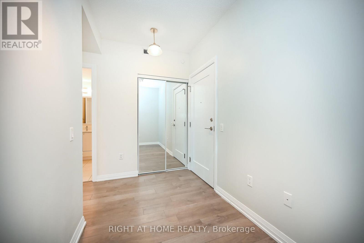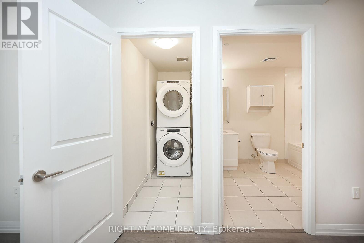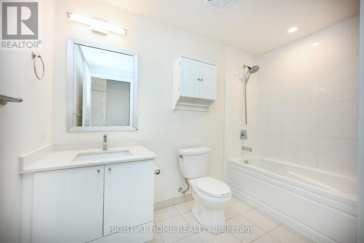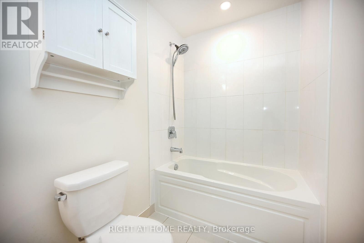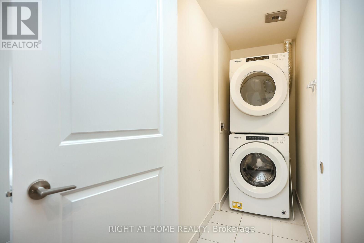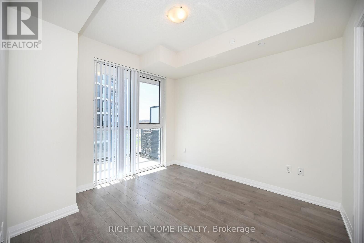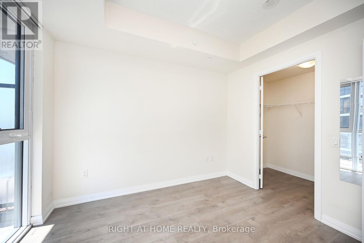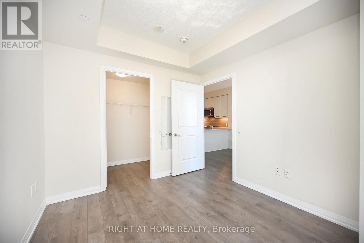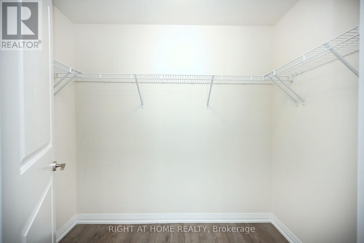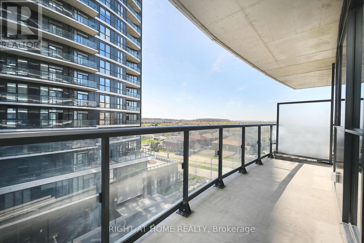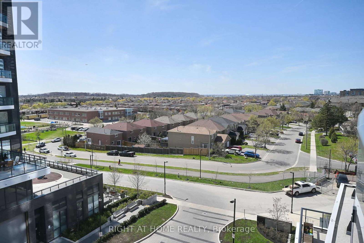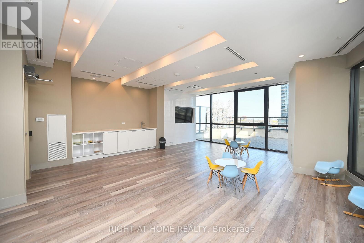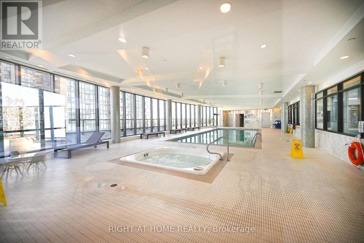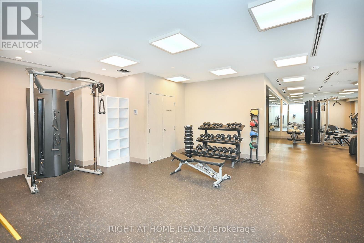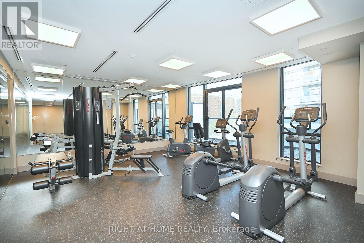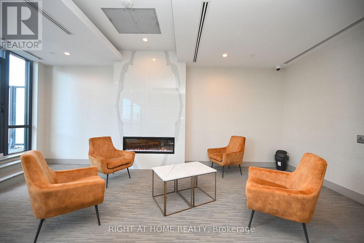#516 -35 Watergarden Dr Mississauga, Ontario L5R 0G8
MLS# W8277040 - Buy this house, and I'll buy Yours*
$598,000Maintenance,
$525.93 Monthly
Maintenance,
$525.93 MonthlyWelcome to Perla Towers Developed by Pinnacle International. Exceptional Location Near the Future LRT, Shopping, Restaurants, Parks, Hwy 403 and more. This Elegant 1 Bedroom + Den Offers 650 Sqft of Living Space, Plus an Oversized Walkout Balcony (115 Sqft). Open Concept Layout Facing West Boosting With Plenty Of Natural Sunlight, Floor To Ceiling Windows, Elegant Designer Kitchen With Plenty of Cupboards, Generous Den That Can be Converted Into a 2nd Bedroom or An Office, Spacious Primary Bedroom With A Walk-In Closet, Oversized Bathroom. 1 Parking and 1 Locker Included. 24 Hours Concierge. (id:51158)
Property Details
| MLS® Number | W8277040 |
| Property Type | Single Family |
| Community Name | Hurontario |
| Amenities Near By | Hospital, Park, Public Transit |
| Features | Balcony |
| Parking Space Total | 1 |
About #516 -35 Watergarden Dr, Mississauga, Ontario
This For sale Property is located at #516 -35 Watergarden Dr Single Family Apartment set in the community of Hurontario, in the City of Mississauga. Nearby amenities include - Hospital, Park, Public Transit Single Family has a total of 2 bedroom(s), and a total of 1 bath(s) . #516 -35 Watergarden Dr heating and Central air conditioning. This house features a Fireplace.
The Main level includes the Den, Kitchen, Living Room, Primary Bedroom, .
This Mississauga Apartment's exterior is finished with Concrete. Also included on the property is a Visitor Parking
The Current price for the property located at #516 -35 Watergarden Dr, Mississauga is $598,000
Maintenance,
$525.93 MonthlyBuilding
| Bathroom Total | 1 |
| Bedrooms Above Ground | 1 |
| Bedrooms Below Ground | 1 |
| Bedrooms Total | 2 |
| Amenities | Storage - Locker, Visitor Parking, Exercise Centre, Recreation Centre |
| Cooling Type | Central Air Conditioning |
| Exterior Finish | Concrete |
| Type | Apartment |
Parking
| Visitor Parking |
Land
| Acreage | No |
| Land Amenities | Hospital, Park, Public Transit |
Rooms
| Level | Type | Length | Width | Dimensions |
|---|---|---|---|---|
| Main Level | Den | 1.83 m | 2.44 m | 1.83 m x 2.44 m |
| Main Level | Kitchen | 49 m | 2.44 m | 49 m x 2.44 m |
| Main Level | Living Room | 4.66 m | 3.05 m | 4.66 m x 3.05 m |
| Main Level | Primary Bedroom | 3.54 m | 3.05 m | 3.54 m x 3.05 m |
https://www.realtor.ca/real-estate/26810971/516-35-watergarden-dr-mississauga-hurontario
Interested?
Get More info About:#516 -35 Watergarden Dr Mississauga, Mls# W8277040
