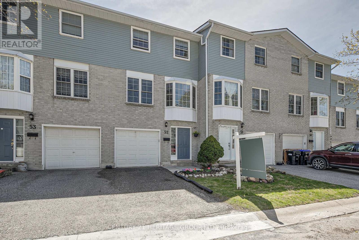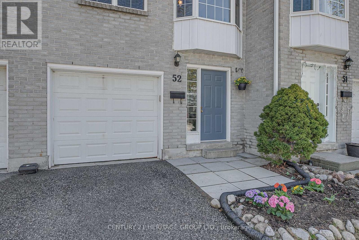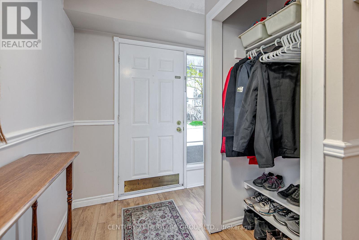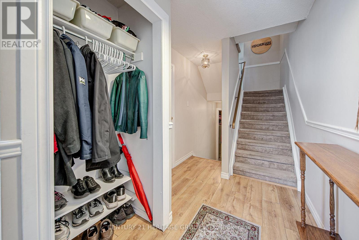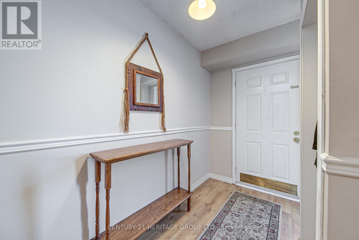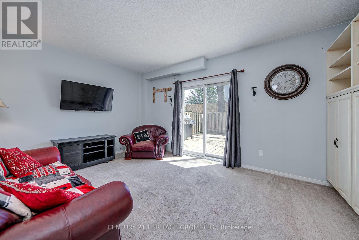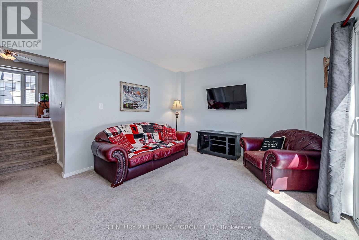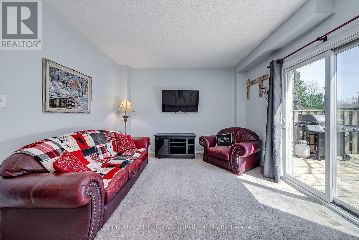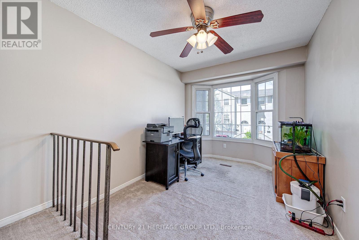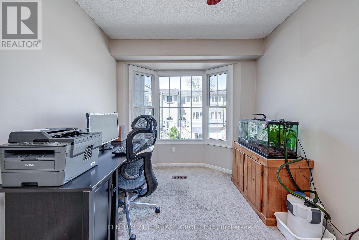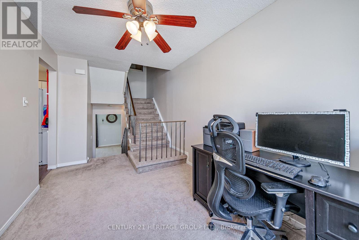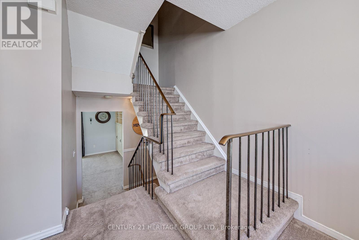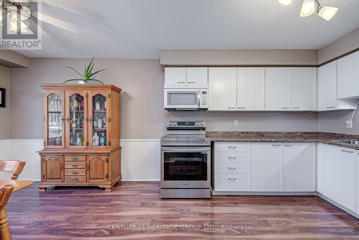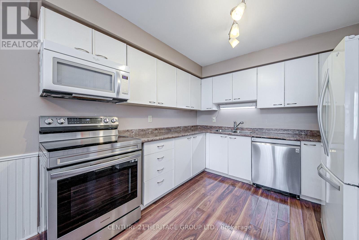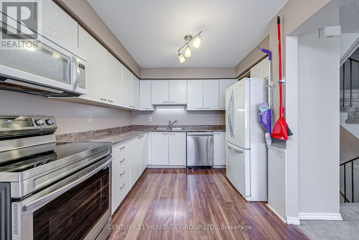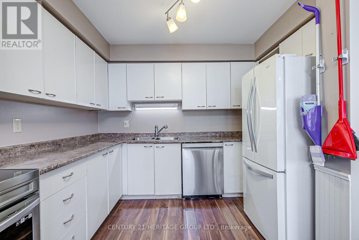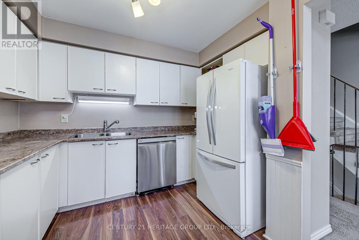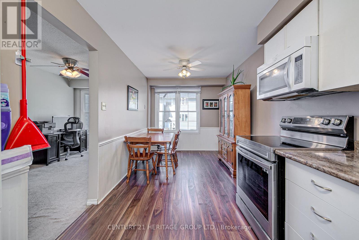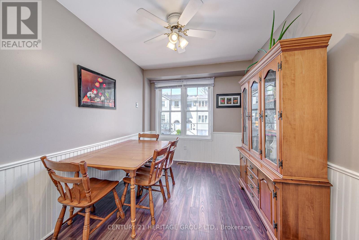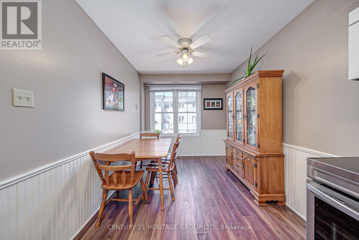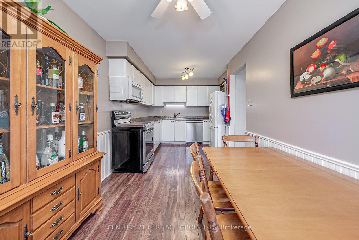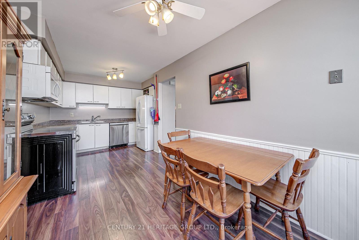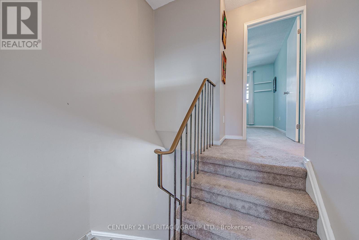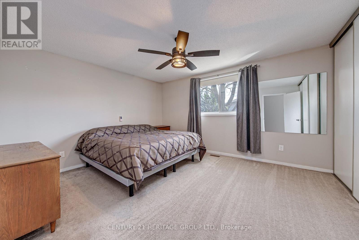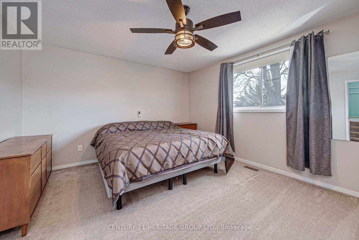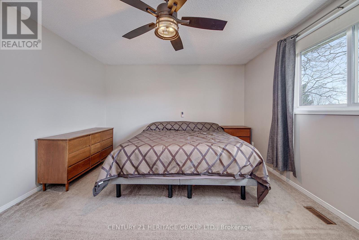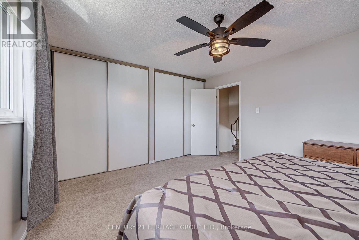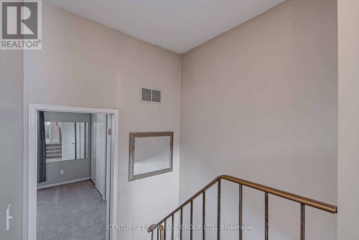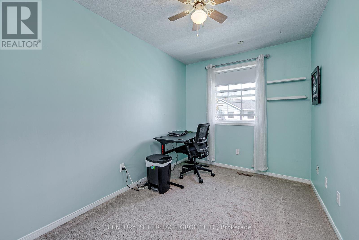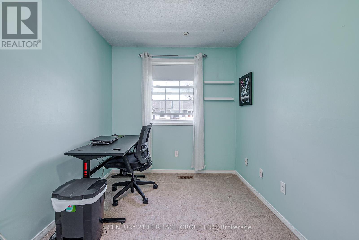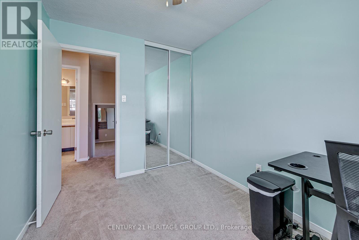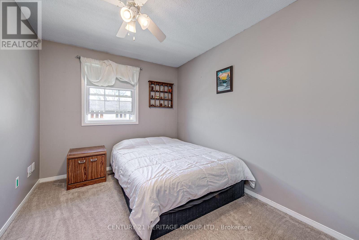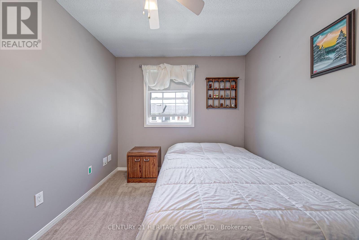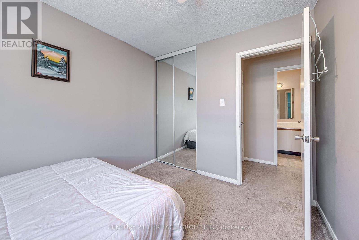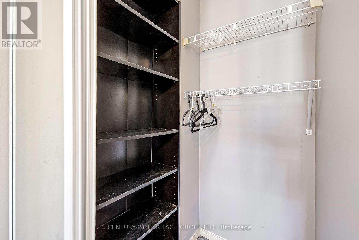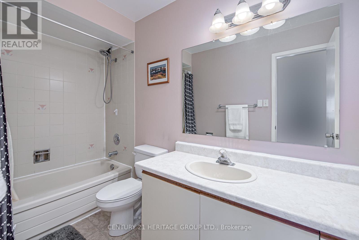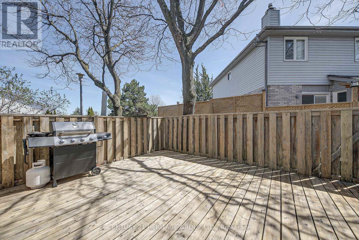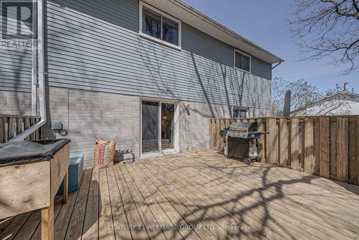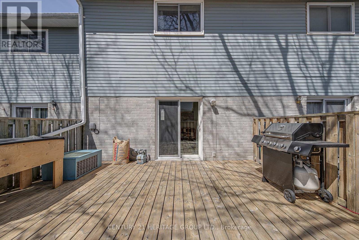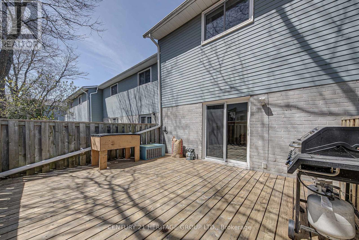52 Harmony Circ Bradford West Gwillimbury, Ontario L3Z 2T8
MLS# N8277042 - Buy this house, and I'll buy Yours*
$649,900Maintenance,
$384.27 Monthly
Maintenance,
$384.27 MonthlyAmazing Three Bedroom Townhouse In A Sought After Family Friendly Neighbourhood. Ground Level Entrance with no stairs and walkout from the Living Room To A Huge Deck With Fully Fenced and Gated Yard Backs On Open Space. Excellent Layout With The Dining Room Off The Kitchen, The Upper Level Features A Spacious Primary Bedroom With Wall To Wall Closets. Convenient entrance from garage. **** EXTRAS **** Close and convenient location, walk to public transportation, recreation center, shopping and restaurants. (id:51158)
Open House
This property has open houses!
2:00 pm
Ends at:4:00 pm
2:00 pm
Ends at:4:00 pm
Property Details
| MLS® Number | N8277042 |
| Property Type | Single Family |
| Community Name | Bradford |
| Parking Space Total | 2 |
About 52 Harmony Circ, Bradford West Gwillimbury, Ontario
This For sale Property is located at 52 Harmony Circ Single Family Row / Townhouse set in the community of Bradford, in the City of Bradford West Gwillimbury Single Family has a total of 3 bedroom(s), and a total of 2 bath(s) . 52 Harmony Circ has Forced air heating and Central air conditioning. This house features a Fireplace.
The Basement includes the Laundry Room, The Main level includes the Kitchen, Dining Room, Living Room, The Upper Level includes the Primary Bedroom, Bedroom 2, Bedroom 3, The Basement is Unfinished.
This Bradford West Gwillimbury Row / Townhouse's exterior is finished with Aluminum siding, Brick. Also included on the property is a Garage
The Current price for the property located at 52 Harmony Circ, Bradford West Gwillimbury is $649,900
Maintenance,
$384.27 MonthlyBuilding
| Bathroom Total | 2 |
| Bedrooms Above Ground | 3 |
| Bedrooms Total | 3 |
| Basement Development | Unfinished |
| Basement Type | N/a (unfinished) |
| Cooling Type | Central Air Conditioning |
| Exterior Finish | Aluminum Siding, Brick |
| Heating Fuel | Natural Gas |
| Heating Type | Forced Air |
| Stories Total | 2 |
| Type | Row / Townhouse |
Parking
| Garage |
Land
| Acreage | No |
Rooms
| Level | Type | Length | Width | Dimensions |
|---|---|---|---|---|
| Basement | Laundry Room | 5.18 m | 3.51 m | 5.18 m x 3.51 m |
| Main Level | Kitchen | 6.7 m | 2.59 m | 6.7 m x 2.59 m |
| Main Level | Dining Room | 3.65 m | 2.59 m | 3.65 m x 2.59 m |
| Main Level | Living Room | 5.18 m | 3.7 m | 5.18 m x 3.7 m |
| Upper Level | Primary Bedroom | 4.47 m | 3.81 m | 4.47 m x 3.81 m |
| Upper Level | Bedroom 2 | 3.4 m | 2.43 m | 3.4 m x 2.43 m |
| Upper Level | Bedroom 3 | 3.4 m | 2.74 m | 3.4 m x 2.74 m |
https://www.realtor.ca/real-estate/26810938/52-harmony-circ-bradford-west-gwillimbury-bradford
Interested?
Get More info About:52 Harmony Circ Bradford West Gwillimbury, Mls# N8277042
