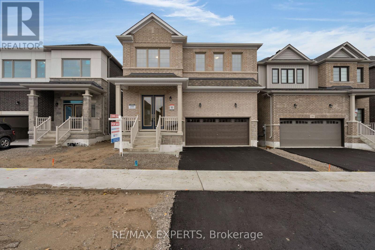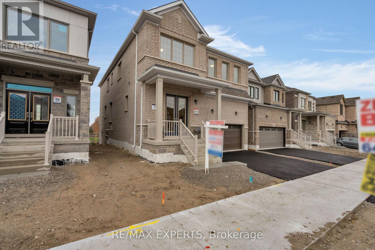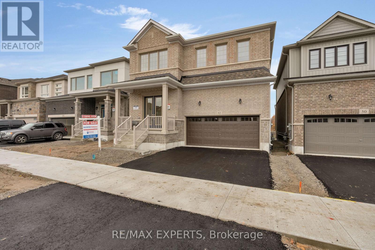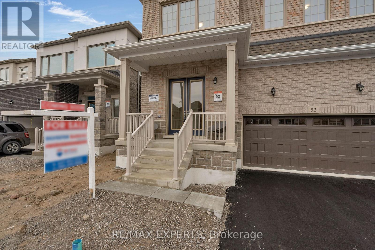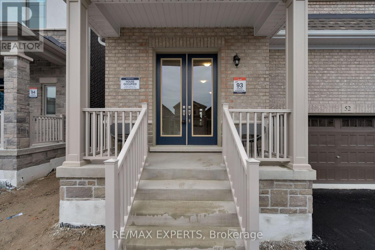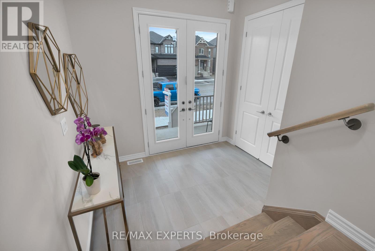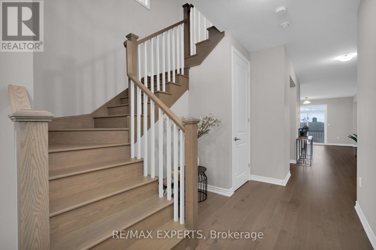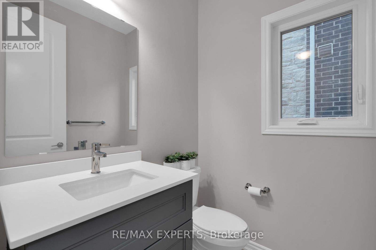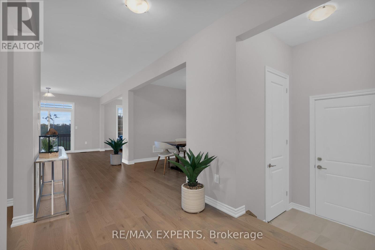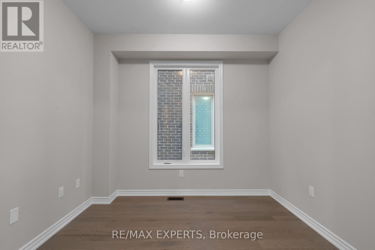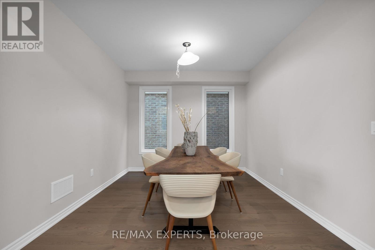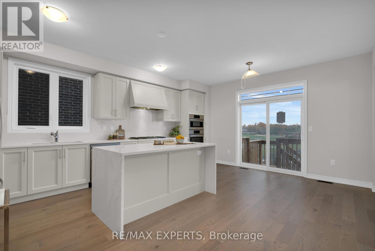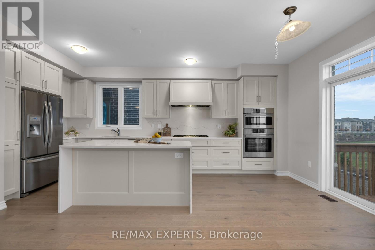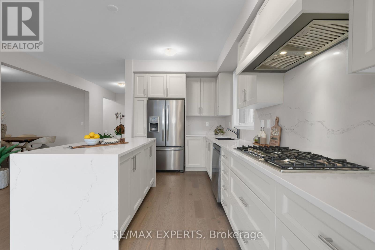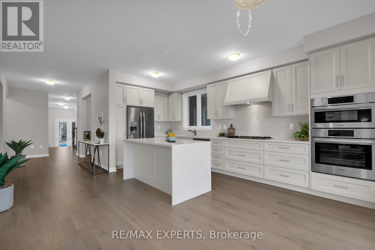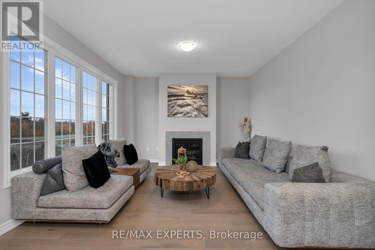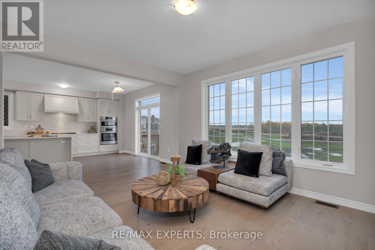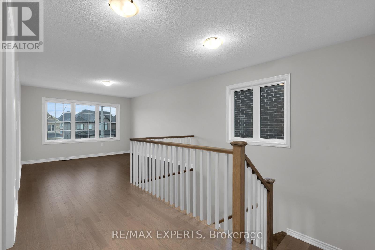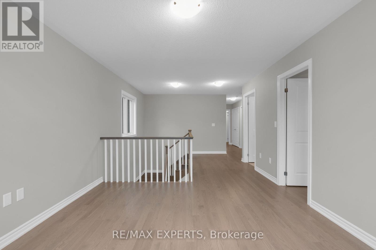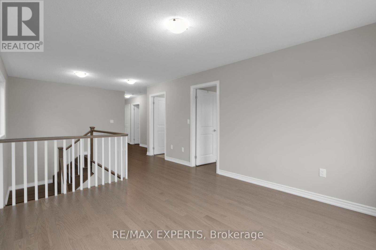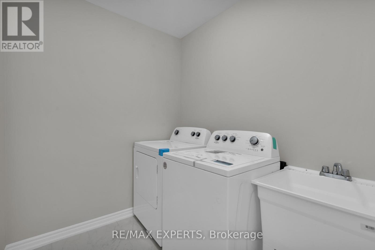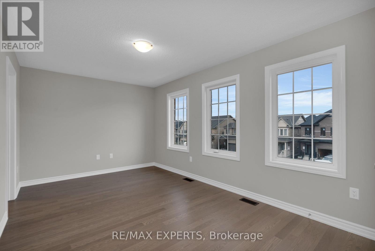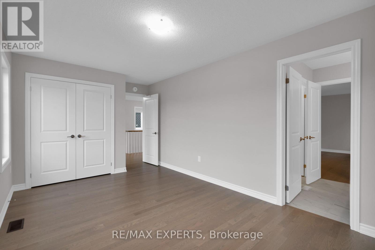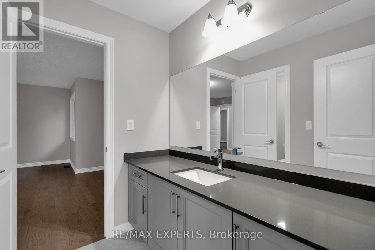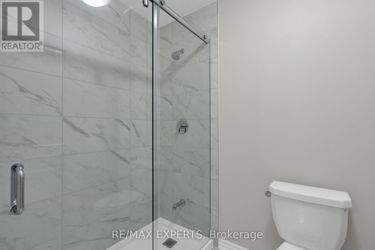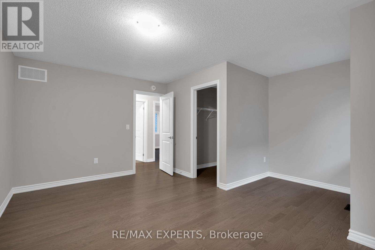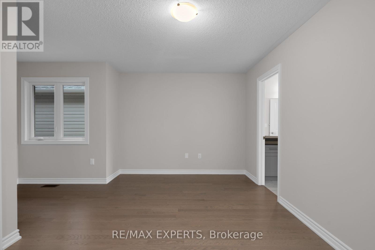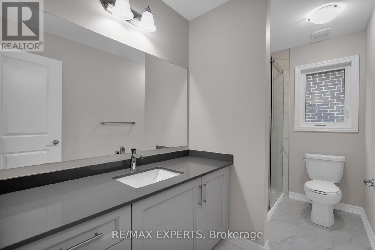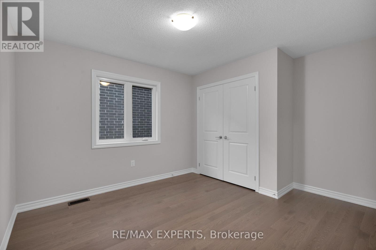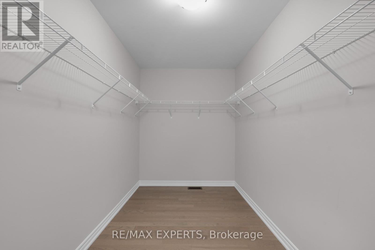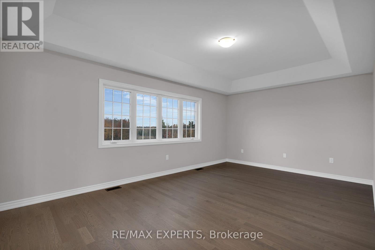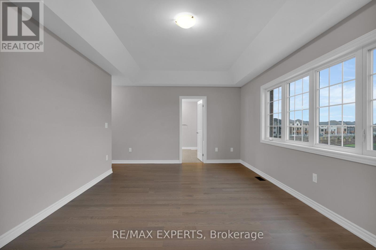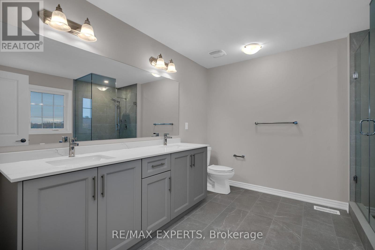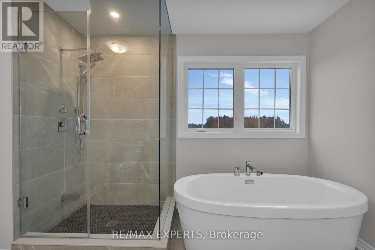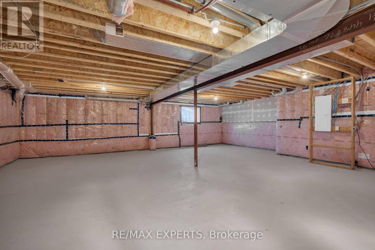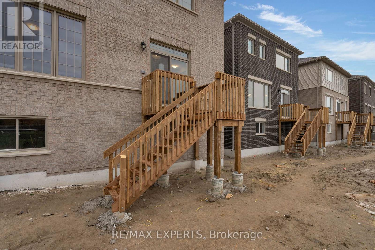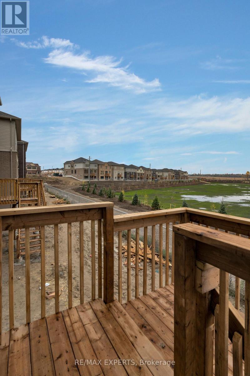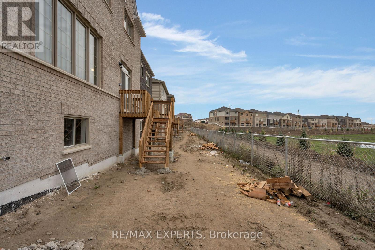52 Shepherd Dr Barrie, Ontario L9J 0P3
MLS# S8280860 - Buy this house, and I'll buy Yours*
$1,268,000
Walk in & get a whiff of the pleasant scent of a brand new home! Approximately 3000 sqft of luxurious & unrestricted living space. Built by award winning Great Gulf Homes. Nestled in the developing pocket of South Barrie & within arms reach to everything you need. Boasting 4 + 1 Bdrm and 4 Bath. Gourmet kitchen with brand new S/S appliances, quartz countertop, quartz backsplash, waterfall island. Backing onto a picturesque urban green space. Unfinished basement for you to build to your liking. An absolute show stopper with >$100,000 in upgrades with the Builder. ~ 5 minutes to the 400 **** EXTRAS **** Show with confidence! All Existing S/S Appliances, Washer & Dryer (id:51158)
Property Details
| MLS® Number | S8280860 |
| Property Type | Single Family |
| Community Name | Painswick South |
| Amenities Near By | Beach |
| Community Features | School Bus |
| Features | Wooded Area, Ravine |
| Parking Space Total | 5 |
About 52 Shepherd Dr, Barrie, Ontario
This For sale Property is located at 52 Shepherd Dr is a Detached Single Family House set in the community of Painswick South, in the City of Barrie. Nearby amenities include - Beach. This Detached Single Family has a total of 5 bedroom(s), and a total of 4 bath(s) . 52 Shepherd Dr has Forced air heating and Central air conditioning. This house features a Fireplace.
The Second level includes the Primary Bedroom, Bedroom 2, Bedroom 3, Bedroom 4, Loft, The Ground level includes the Office, Kitchen, Eating Area, Family Room, Dining Room, The Basement is Unfinished.
This Barrie House's exterior is finished with Brick, Stone. Also included on the property is a Garage
The Current price for the property located at 52 Shepherd Dr, Barrie is $1,268,000 and was listed on MLS on :2024-04-29 21:29:06
Building
| Bathroom Total | 4 |
| Bedrooms Above Ground | 4 |
| Bedrooms Below Ground | 1 |
| Bedrooms Total | 5 |
| Basement Development | Unfinished |
| Basement Type | Full (unfinished) |
| Construction Style Attachment | Detached |
| Cooling Type | Central Air Conditioning |
| Exterior Finish | Brick, Stone |
| Fireplace Present | Yes |
| Heating Fuel | Natural Gas |
| Heating Type | Forced Air |
| Stories Total | 2 |
| Type | House |
Parking
| Garage |
Land
| Acreage | No |
| Land Amenities | Beach |
| Size Irregular | 38 X 91 Ft |
| Size Total Text | 38 X 91 Ft |
Rooms
| Level | Type | Length | Width | Dimensions |
|---|---|---|---|---|
| Second Level | Primary Bedroom | 3.66 m | 5.79 m | 3.66 m x 5.79 m |
| Second Level | Bedroom 2 | 3.2 m | 4.6 m | 3.2 m x 4.6 m |
| Second Level | Bedroom 3 | 3.05 m | 4.82 m | 3.05 m x 4.82 m |
| Second Level | Bedroom 4 | 3.23 m | 3.29 m | 3.23 m x 3.29 m |
| Second Level | Loft | 3.93 m | 3.6 m | 3.93 m x 3.6 m |
| Ground Level | Office | 3.05 m | 2.47 m | 3.05 m x 2.47 m |
| Ground Level | Kitchen | 3.47 m | 2.68 m | 3.47 m x 2.68 m |
| Ground Level | Eating Area | 2.44 m | 4.72 m | 2.44 m x 4.72 m |
| Ground Level | Family Room | 3.96 m | 4.48 m | 3.96 m x 4.48 m |
| Ground Level | Dining Room | 3.08 m | 3.63 m | 3.08 m x 3.63 m |
Utilities
| Sewer | Installed |
| Natural Gas | Installed |
| Electricity | Installed |
| Cable | Installed |
https://www.realtor.ca/real-estate/26816620/52-shepherd-dr-barrie-painswick-south
Interested?
Get More info About:52 Shepherd Dr Barrie, Mls# S8280860
