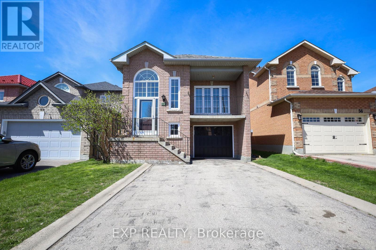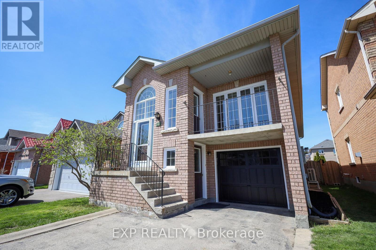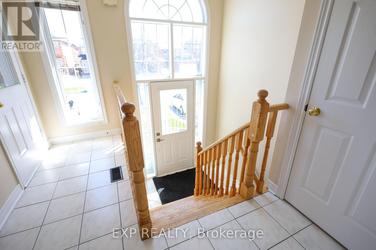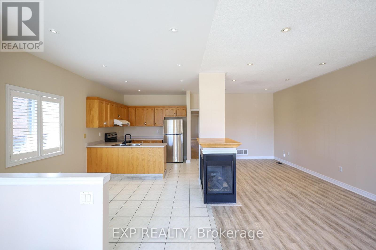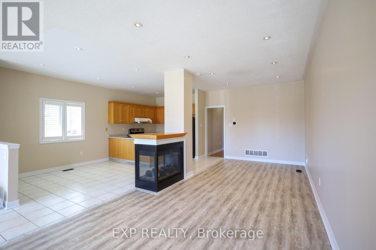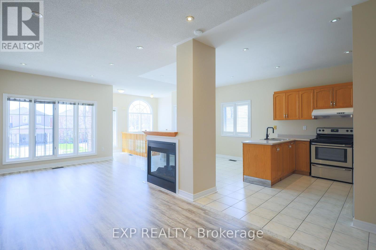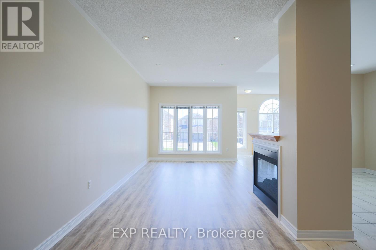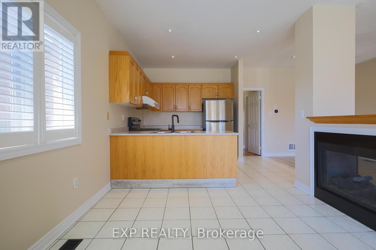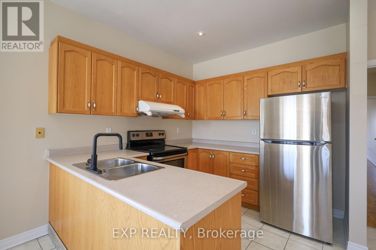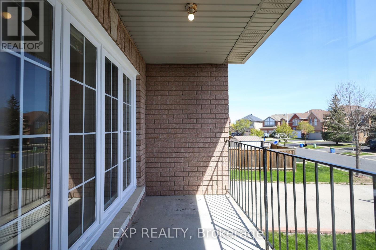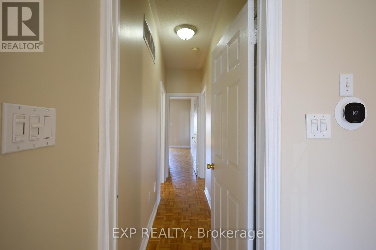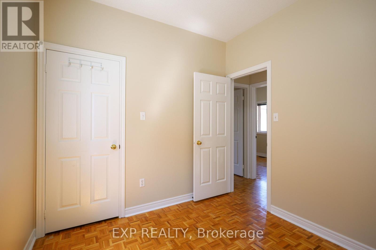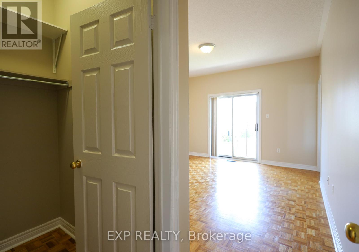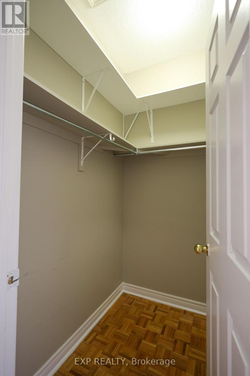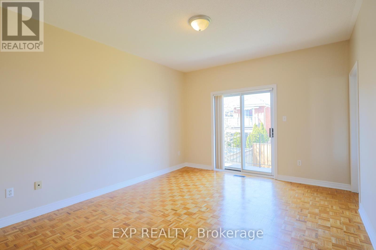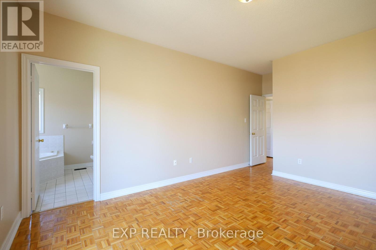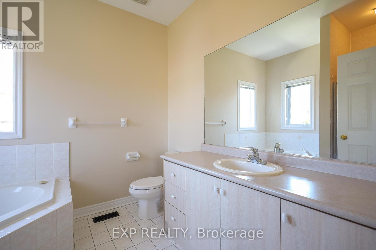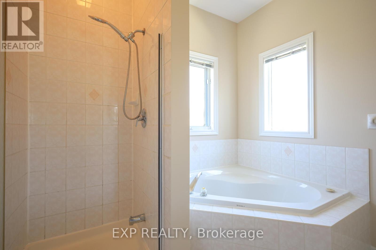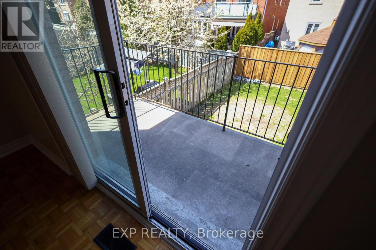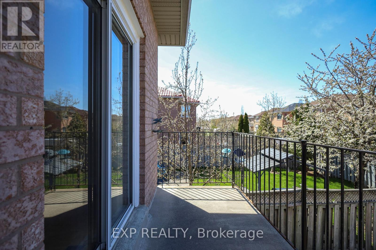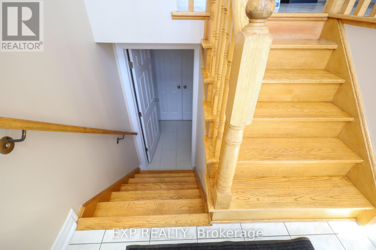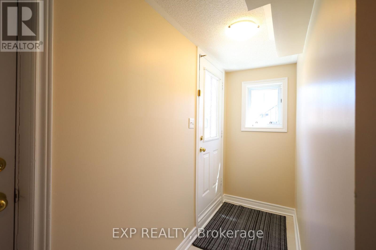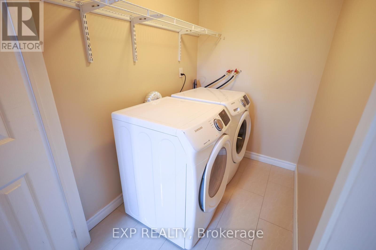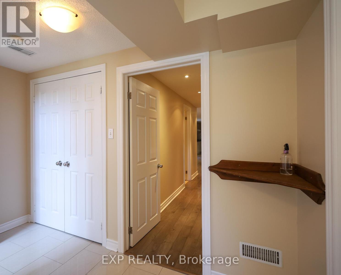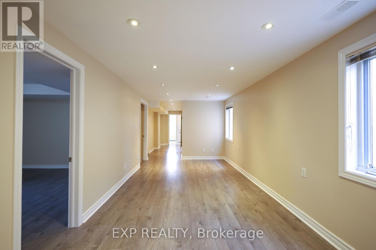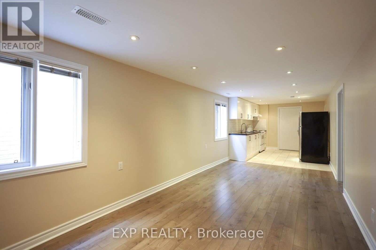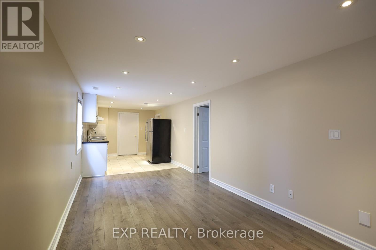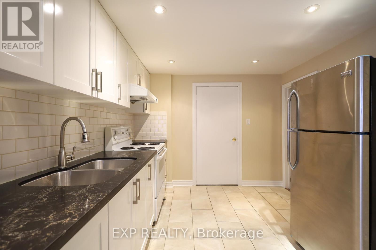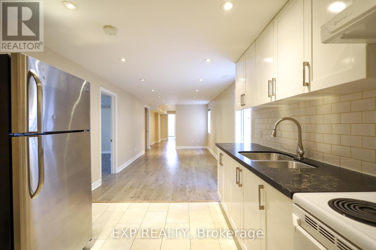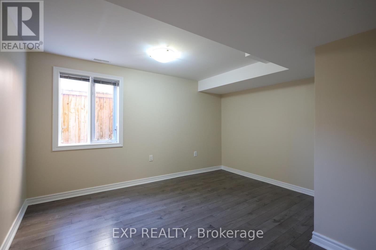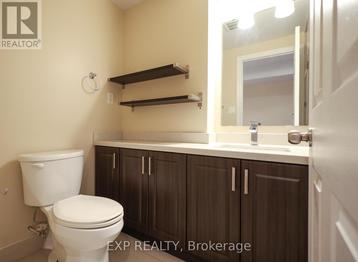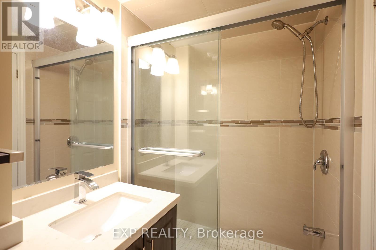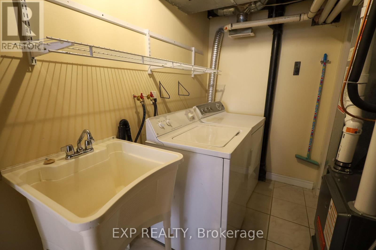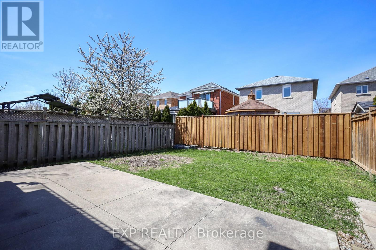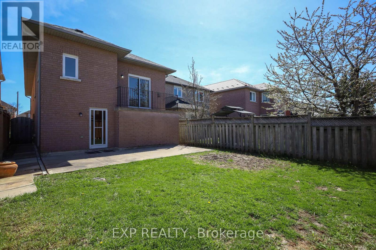52 Villandry Cres Vaughan, Ontario L6A 2R1
MLS# N8277310 - Buy this house, and I'll buy Yours*
$1,098,000
A freshly painted 9'ceiling Main floor, Raised-Bungalow with 2 4pcs bathroom on upper fl and 1 3pcs bathroom on lower fl. Heat Pump Air Conditioner (2023), High Efficiency Furnace (2020), Attic Insulation (2020), Close to schools, Parks, Shops, Canada Wonderland, Cortellucci Vaughan Hospital, Library, Community Centre, Go Station, Vaughan Mills & Hwy 400. 2 separate entrances to lower level. 2 Separate Laundry rooms **** EXTRAS **** 2 Stoves, 2 Fridges, 2 Range Hoods, 2 Washers, 2 Dryers, Garage Door Opener and Remote, Gas Fireplace, Cold Cellar, Central Vacuum & attachment (As Is). (id:51158)
Property Details
| MLS® Number | N8277310 |
| Property Type | Single Family |
| Community Name | Maple |
| Amenities Near By | Park, Schools |
| Parking Space Total | 5 |
About 52 Villandry Cres, Vaughan, Ontario
This For sale Property is located at 52 Villandry Cres is a Detached Single Family House Raised bungalow set in the community of Maple, in the City of Vaughan. Nearby amenities include - Park, Schools. This Detached Single Family has a total of 5 bedroom(s), and a total of 3 bath(s) . 52 Villandry Cres has Forced air heating and Central air conditioning. This house features a Fireplace.
The Lower level includes the Bedroom 4, Bedroom 5, Great Room, Kitchen, The Upper Level includes the Living Room, Dining Room, Kitchen, Eating Area, Primary Bedroom, Bedroom 2, Bedroom 3, The Basement is Finished and features a Walk out.
This Vaughan House's exterior is finished with Brick. Also included on the property is a Garage
The Current price for the property located at 52 Villandry Cres, Vaughan is $1,098,000 and was listed on MLS on :2024-04-30 01:26:30
Building
| Bathroom Total | 3 |
| Bedrooms Above Ground | 3 |
| Bedrooms Below Ground | 2 |
| Bedrooms Total | 5 |
| Architectural Style | Raised Bungalow |
| Basement Development | Finished |
| Basement Features | Walk Out |
| Basement Type | N/a (finished) |
| Construction Style Attachment | Detached |
| Cooling Type | Central Air Conditioning |
| Exterior Finish | Brick |
| Fireplace Present | Yes |
| Heating Fuel | Natural Gas |
| Heating Type | Forced Air |
| Stories Total | 1 |
| Type | House |
Parking
| Garage |
Land
| Acreage | No |
| Land Amenities | Park, Schools |
| Size Irregular | 30.91 X 124.67 Ft |
| Size Total Text | 30.91 X 124.67 Ft |
Rooms
| Level | Type | Length | Width | Dimensions |
|---|---|---|---|---|
| Lower Level | Bedroom 4 | 3.83 m | 3.27 m | 3.83 m x 3.27 m |
| Lower Level | Bedroom 5 | 4.87 m | 3.27 m | 4.87 m x 3.27 m |
| Lower Level | Great Room | 5.96 m | 2.87 m | 5.96 m x 2.87 m |
| Lower Level | Kitchen | 3.27 m | 2.87 m | 3.27 m x 2.87 m |
| Upper Level | Living Room | 3.68 m | 3.22 m | 3.68 m x 3.22 m |
| Upper Level | Dining Room | 3.68 m | 3.22 m | 3.68 m x 3.22 m |
| Upper Level | Kitchen | 2.74 m | 2.84 m | 2.74 m x 2.84 m |
| Upper Level | Eating Area | 3 m | 3.09 m | 3 m x 3.09 m |
| Upper Level | Primary Bedroom | 4.52 m | 3.7 m | 4.52 m x 3.7 m |
| Upper Level | Bedroom 2 | 4.7 m | 2.49 m | 4.7 m x 2.49 m |
| Upper Level | Bedroom 3 | 3.04 m | 2.69 m | 3.04 m x 2.69 m |
https://www.realtor.ca/real-estate/26811211/52-villandry-cres-vaughan-maple
Interested?
Get More info About:52 Villandry Cres Vaughan, Mls# N8277310
