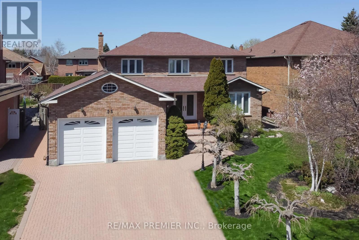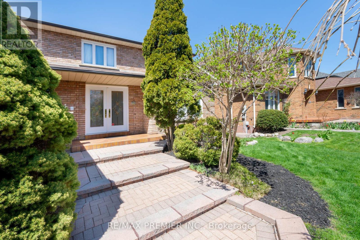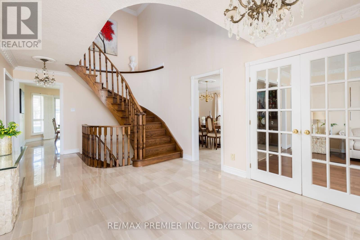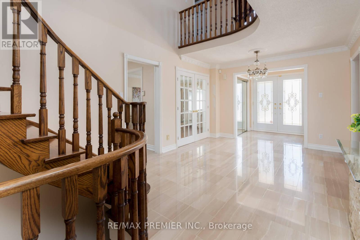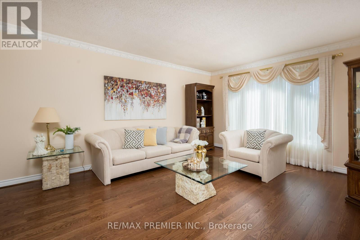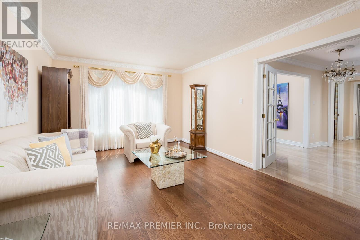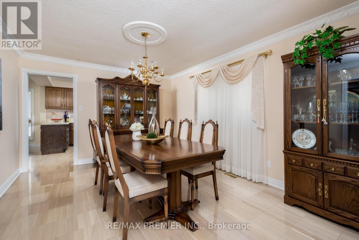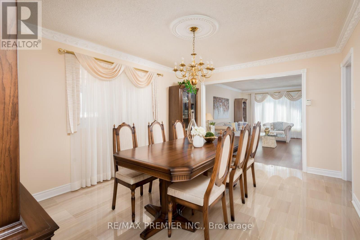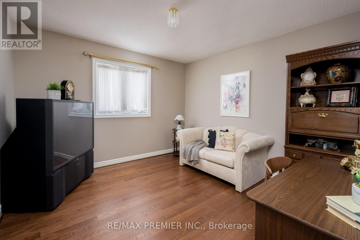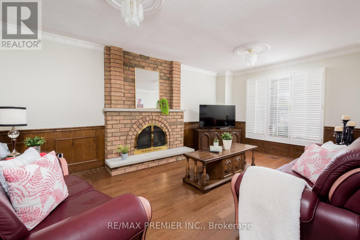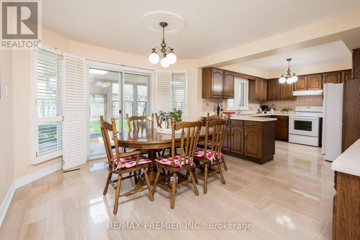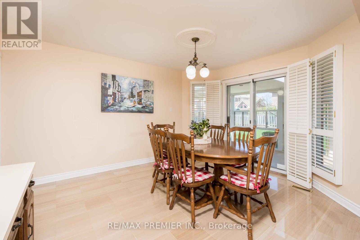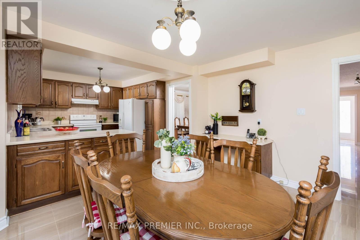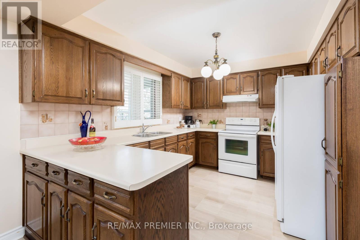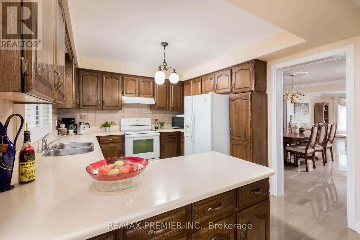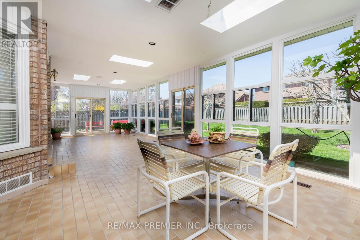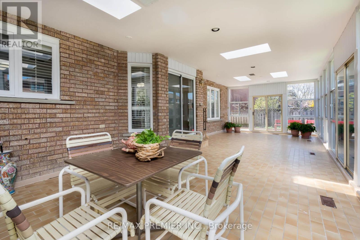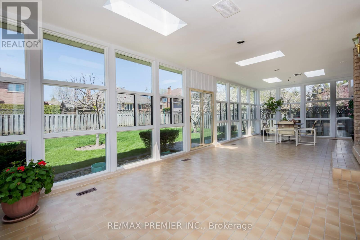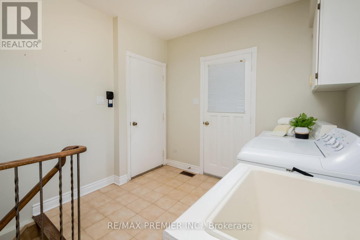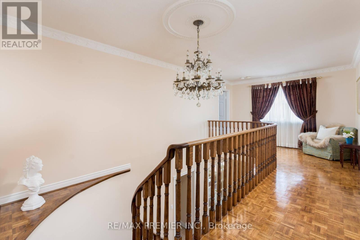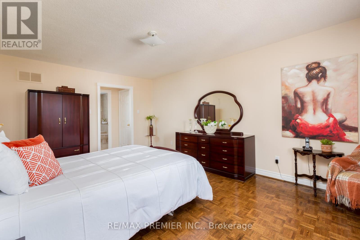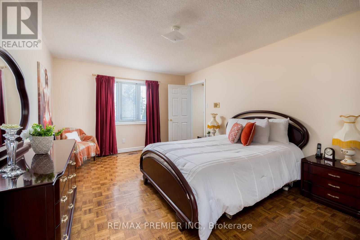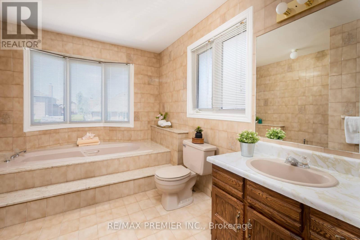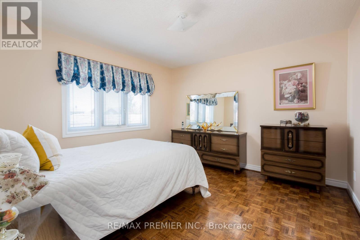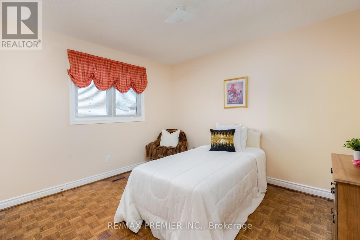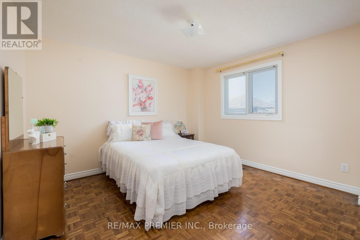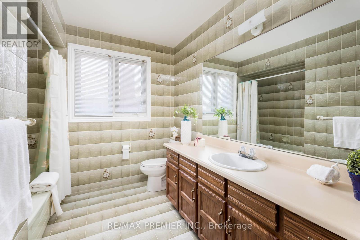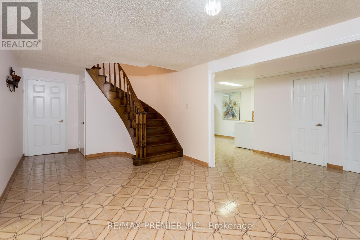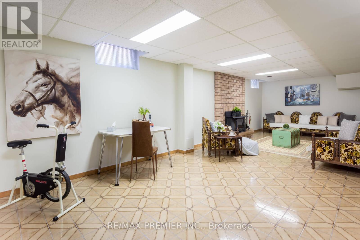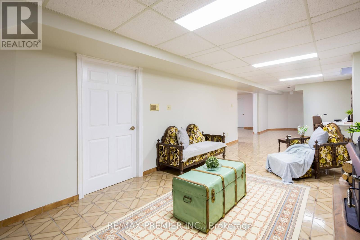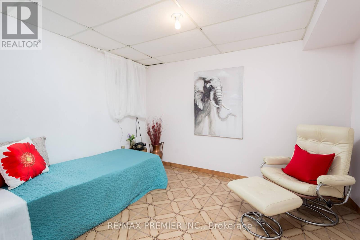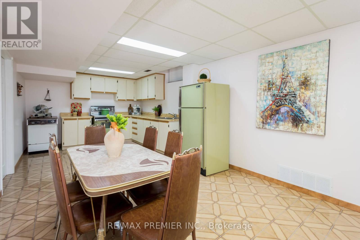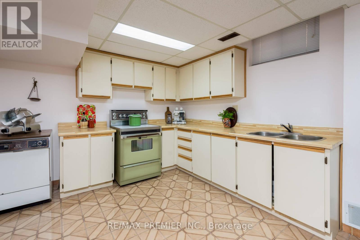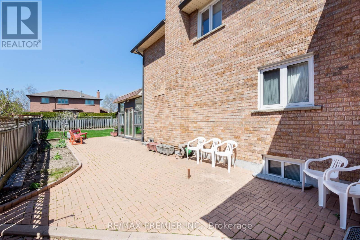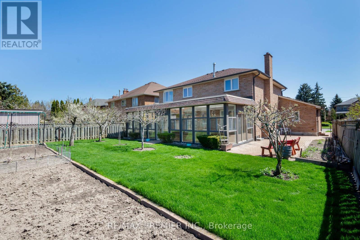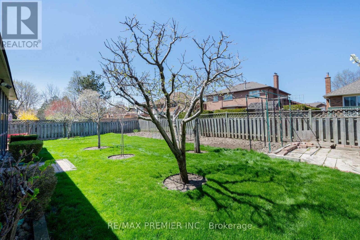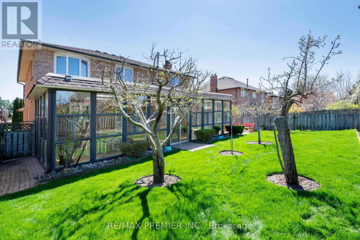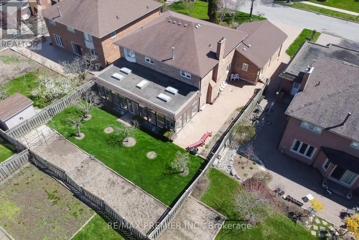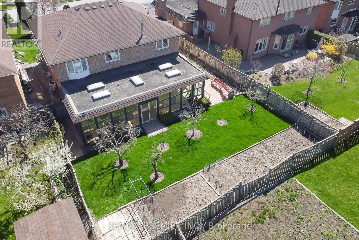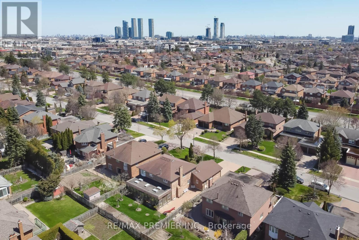53 Bourbon St Vaughan, Ontario L4L 6Y4
MLS# N8276188 - Buy this house, and I'll buy Yours*
$1,938,800
This immaculate first time on the market 2 family home being 3062 sq ft plus a fin bsmt apt 1828 sq ft with a separate entrance has pride of ownership throughout. Situated on a pool-sized lot on a quiet street of Weston Downs close to all amenities, parks, schools, and highways. Fantastic layout with a main floor library, high-quality marble floors, open concept bsmt possible 1 bed apt. Huge sun room for extended family gatherings. Numerous updates over the years, keeping it up in fantastic condition, with some room for personal design. Shows 10++ Move-in Cond. **** EXTRAS **** Newer S/S Appliances, Interlocked driveway & large patios, Roof & most windows replaced, Furnace replaced, All Elf's & Chandeliers, Large Laundry Rm possible. Second Laundry Rm entrance to the garage, Sep entrance to bsmt. (id:51158)
Property Details
| MLS® Number | N8276188 |
| Property Type | Single Family |
| Community Name | East Woodbridge |
| Parking Space Total | 8 |
About 53 Bourbon St, Vaughan, Ontario
This For sale Property is located at 53 Bourbon St is a Detached Single Family House set in the community of East Woodbridge, in the City of Vaughan. This Detached Single Family has a total of 4 bedroom(s), and a total of 4 bath(s) . 53 Bourbon St has Forced air heating and Central air conditioning. This house features a Fireplace.
The Second level includes the Primary Bedroom, Bedroom 2, Bedroom 3, Bedroom 4, The Basement includes the Kitchen, Recreational, Games Room, The Main level includes the Living Room, Dining Room, Family Room, Kitchen, Eating Area, Den, The Basement is Finished.
This Vaughan House's exterior is finished with Brick. Also included on the property is a Attached Garage
The Current price for the property located at 53 Bourbon St, Vaughan is $1,938,800 and was listed on MLS on :2024-04-26 23:27:51
Building
| Bathroom Total | 4 |
| Bedrooms Above Ground | 4 |
| Bedrooms Total | 4 |
| Basement Development | Finished |
| Basement Type | N/a (finished) |
| Construction Style Attachment | Detached |
| Cooling Type | Central Air Conditioning |
| Exterior Finish | Brick |
| Fireplace Present | Yes |
| Heating Fuel | Natural Gas |
| Heating Type | Forced Air |
| Stories Total | 2 |
| Type | House |
Parking
| Attached Garage |
Land
| Acreage | No |
| Size Irregular | 59.06 X 136 Ft |
| Size Total Text | 59.06 X 136 Ft |
Rooms
| Level | Type | Length | Width | Dimensions |
|---|---|---|---|---|
| Second Level | Primary Bedroom | 5.5 m | 4 m | 5.5 m x 4 m |
| Second Level | Bedroom 2 | 3.6 m | 3.2 m | 3.6 m x 3.2 m |
| Second Level | Bedroom 3 | 4.1 m | 3.8 m | 4.1 m x 3.8 m |
| Second Level | Bedroom 4 | 3.8 m | 3.8 m | 3.8 m x 3.8 m |
| Basement | Kitchen | 7.2 m | 3.7 m | 7.2 m x 3.7 m |
| Basement | Recreational, Games Room | 9 m | 3.6 m | 9 m x 3.6 m |
| Main Level | Living Room | 5.1 m | 3.8 m | 5.1 m x 3.8 m |
| Main Level | Dining Room | 4.6 m | 3.7 m | 4.6 m x 3.7 m |
| Main Level | Family Room | 5.6 m | 4 m | 5.6 m x 4 m |
| Main Level | Kitchen | 3.9 m | 3.2 m | 3.9 m x 3.2 m |
| Main Level | Eating Area | 4.5 m | 3.7 m | 4.5 m x 3.7 m |
| Main Level | Den | 3.8 m | 3.6 m | 3.8 m x 3.6 m |
https://www.realtor.ca/real-estate/26809562/53-bourbon-st-vaughan-east-woodbridge
Interested?
Get More info About:53 Bourbon St Vaughan, Mls# N8276188
