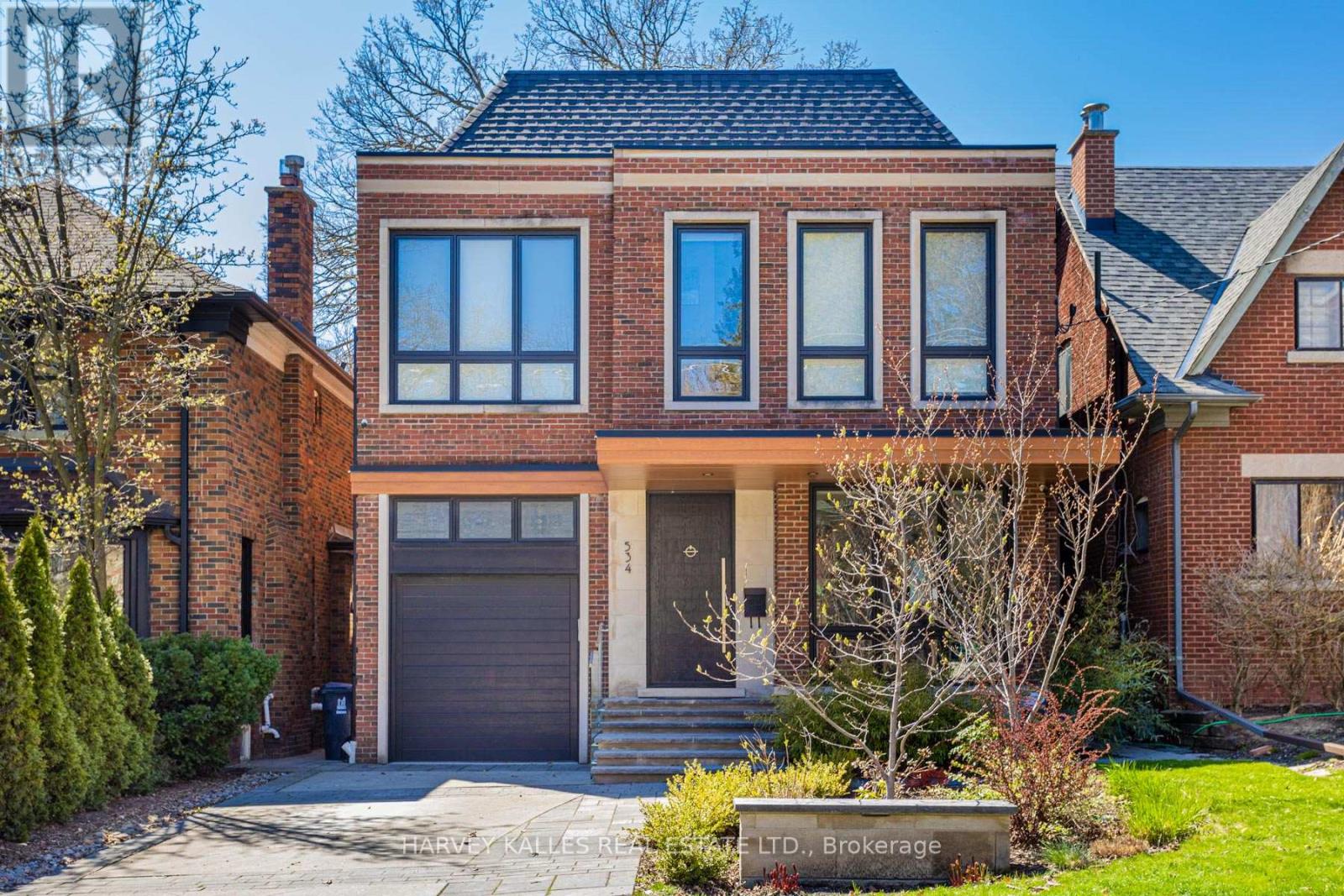534 Russell Hill Rd Toronto, Ontario M5P 2T3
MLS# C8270196 - Buy this house, and I'll buy Yours*
$3,895,000
Spectacular custom built family home in Chaplin Estates! Meticulously designed by Richard Wengle and built with an inimitable level of quality and attention to detail. Offering over 4400 sq ft of living space in an expansive open-concept layout with 10 ft ceilings and designer finishes throughout. Chef's kitchen with extra-large center island, top-of-the-line appliances and breakfast area. Striking Manhattan style black-framed floor-to-ceiling windows and magnificent skylight. Luxurious primary bedroom with vaulted ceiling, extra large dressing room and spa-like ensuite. Mudroom and laundry room both with ample storage. Lower level gym. Steps to top private and public schools, shoppes and restaurants, Forest Hill Village, the new Eglinton LRT and The Beltline trail. Open House Sunday 2pm - 4pm. **** EXTRAS **** Double height garage with lift capability. Backyard with large deck. Heated flooring, Central Vacuum, Custom closet organizers. Two sump pumps, Two high efficiency HVAC systems create for low utility costs. See feature sheet for more. (id:51158)
Property Details
| MLS® Number | C8270196 |
| Property Type | Single Family |
| Community Name | Forest Hill South |
| Parking Space Total | 3 |
About 534 Russell Hill Rd, Toronto, Ontario
This For sale Property is located at 534 Russell Hill Rd is a Detached Single Family House set in the community of Forest Hill South, in the City of Toronto. This Detached Single Family has a total of 5 bedroom(s), and a total of 4 bath(s) . 534 Russell Hill Rd has Forced air heating and Central air conditioning. This house features a Fireplace.
The Second level includes the Primary Bedroom, Bedroom 2, Bedroom 3, Bedroom 4, The Lower level includes the Recreational, Games Room, Bedroom 5, The Main level includes the Foyer, Living Room, Dining Room, Kitchen, Family Room, Mud Room, The Basement is Finished.
This Toronto House's exterior is finished with Brick. Also included on the property is a Garage
The Current price for the property located at 534 Russell Hill Rd, Toronto is $3,895,000 and was listed on MLS on :2024-04-29 12:01:50
Building
| Bathroom Total | 4 |
| Bedrooms Above Ground | 4 |
| Bedrooms Below Ground | 1 |
| Bedrooms Total | 5 |
| Basement Development | Finished |
| Basement Type | N/a (finished) |
| Construction Style Attachment | Detached |
| Cooling Type | Central Air Conditioning |
| Exterior Finish | Brick |
| Fireplace Present | Yes |
| Heating Fuel | Natural Gas |
| Heating Type | Forced Air |
| Stories Total | 2 |
| Type | House |
Parking
| Garage |
Land
| Acreage | No |
| Size Irregular | 35 X 120 Ft |
| Size Total Text | 35 X 120 Ft |
Rooms
| Level | Type | Length | Width | Dimensions |
|---|---|---|---|---|
| Second Level | Primary Bedroom | 5.49 m | 4.98 m | 5.49 m x 4.98 m |
| Second Level | Bedroom 2 | 4.01 m | 4.01 m | 4.01 m x 4.01 m |
| Second Level | Bedroom 3 | 4.12 m | 3.43 m | 4.12 m x 3.43 m |
| Second Level | Bedroom 4 | 3.61 m | 3.23 m | 3.61 m x 3.23 m |
| Lower Level | Recreational, Games Room | 5.13 m | 4.83 m | 5.13 m x 4.83 m |
| Lower Level | Bedroom 5 | 3.96 m | 2.79 m | 3.96 m x 2.79 m |
| Main Level | Foyer | 2.44 m | 2.03 m | 2.44 m x 2.03 m |
| Main Level | Living Room | 2.03 m | 5.54 m | 2.03 m x 5.54 m |
| Main Level | Dining Room | 4.88 m | 4.32 m | 4.88 m x 4.32 m |
| Main Level | Kitchen | 5.74 m | 4.22 m | 5.74 m x 4.22 m |
| Main Level | Family Room | 5.03 m | 4.98 m | 5.03 m x 4.98 m |
| Main Level | Mud Room | 2.24 m | 1.73 m | 2.24 m x 1.73 m |
https://www.realtor.ca/real-estate/26800744/534-russell-hill-rd-toronto-forest-hill-south
Interested?
Get More info About:534 Russell Hill Rd Toronto, Mls# C8270196




























