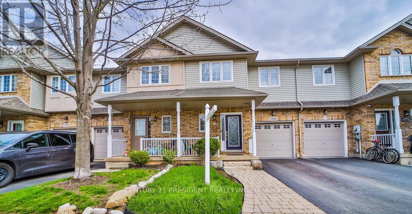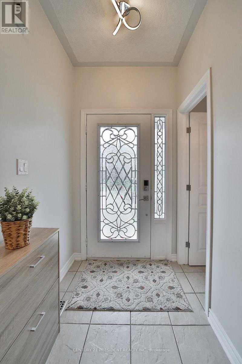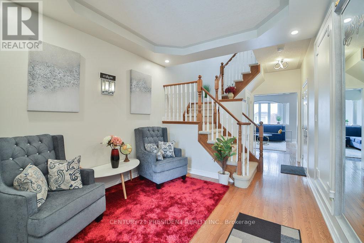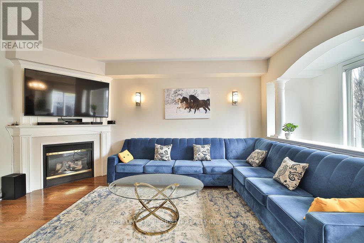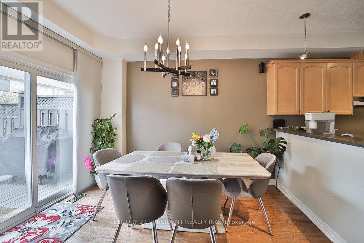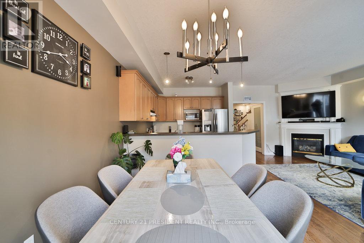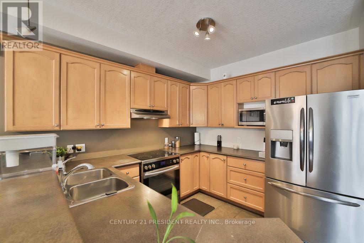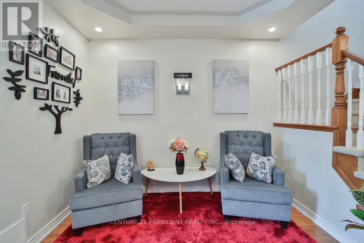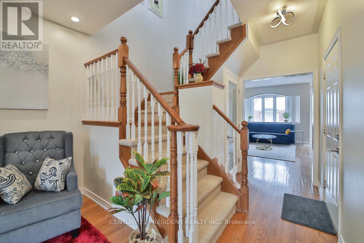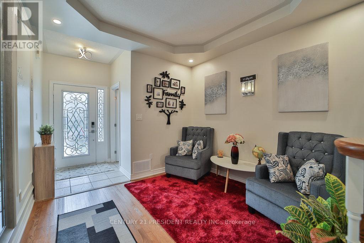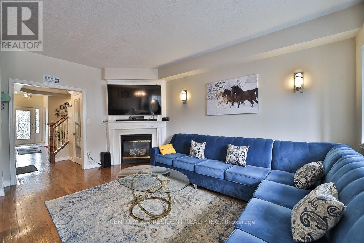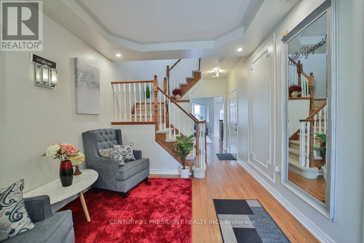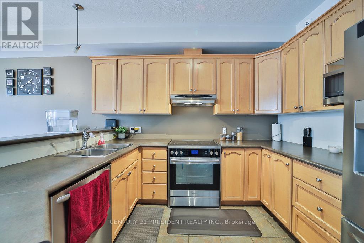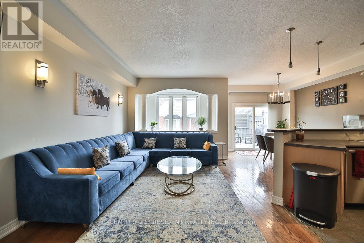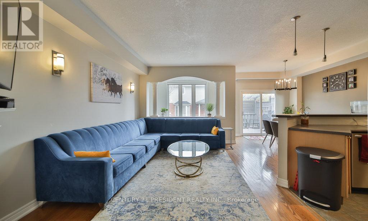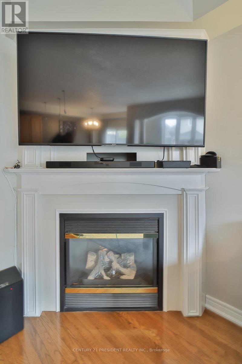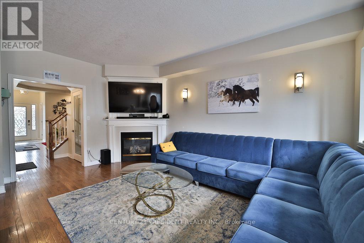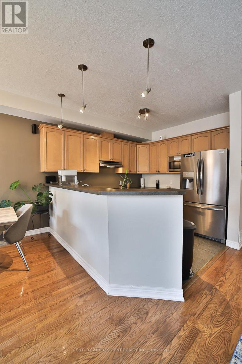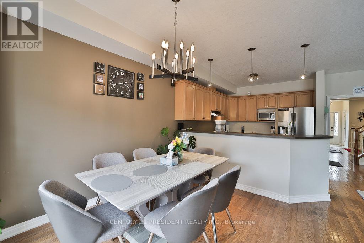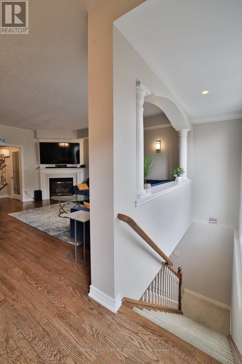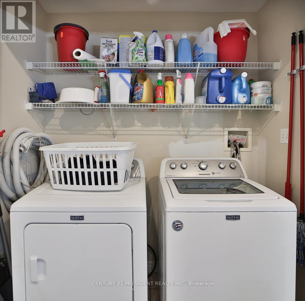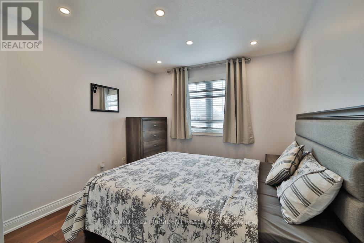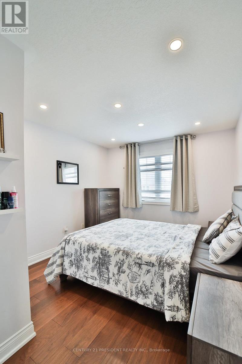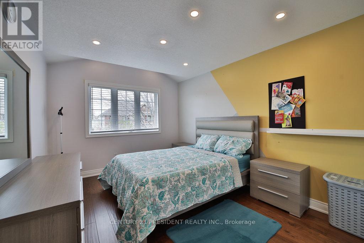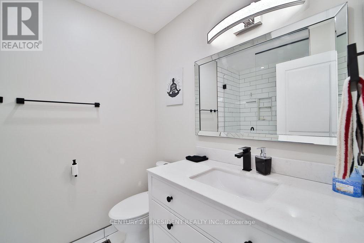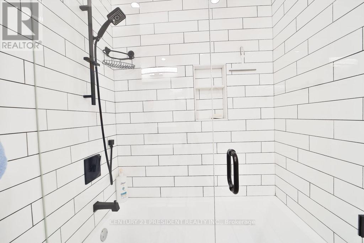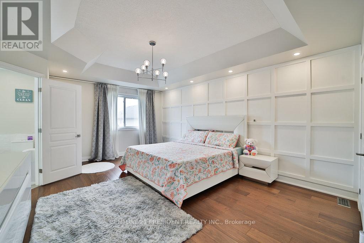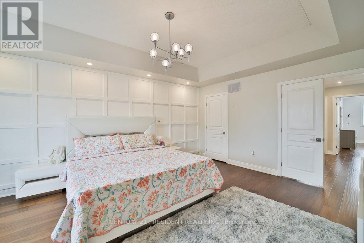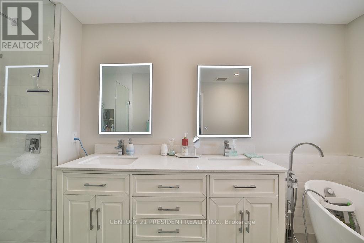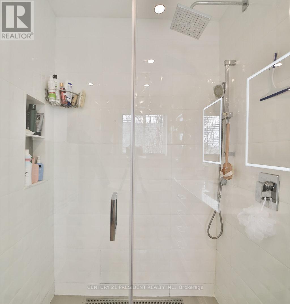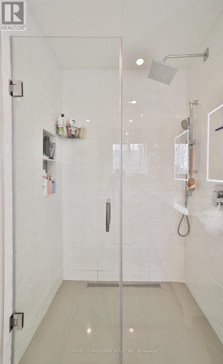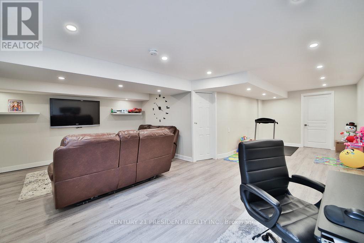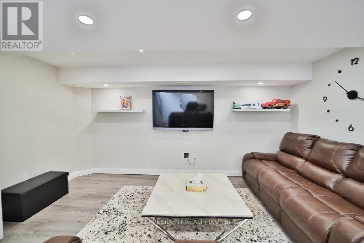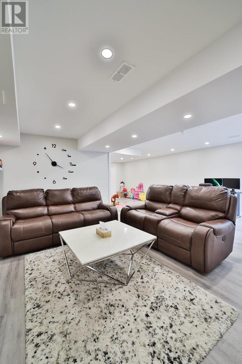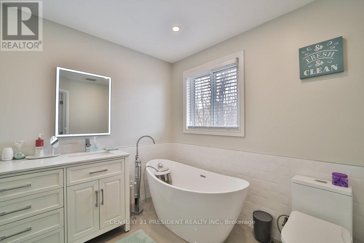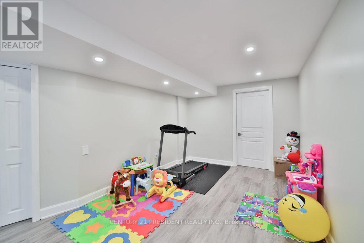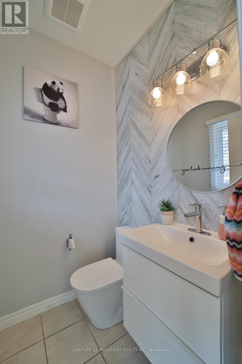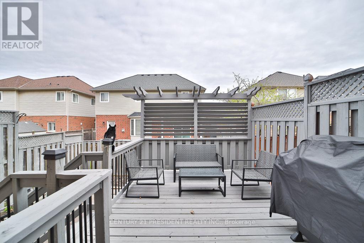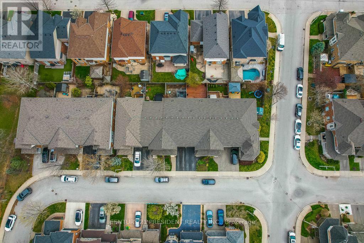5346 Haldimand Cres Burlington, Ontario L7L 7E4
MLS# W8271066 - Buy this house, and I'll buy Yours*
$1,089,900
Beautiful Freehold Townhome Nestled In The Family Friendly Orchard Community, open concept Layout! 9' Ceilings, All bathrooms renovated (2020), Primary Bedroom two W/I Closets and Spa-Like 5Pc Enst. Upstairs laundry, two large size bedrooms and a 4 piece bathroom. Professionally Finish Basement W/Day light, Pot Lights, Coffered Ceiling, Hardwood Floor, Convenient Garage Door Entry. The inviting front of the home features a beautiful porch and gorgeous landscaping. Backyard Is A Wonderful Oasis With A 2 Tiered Deck And Garden. High ranking public and Catholic schools, French immersion and advanced placement, near parks and trails. Around 2,200 Sq feet Living Space. **** EXTRAS **** Easy access to QEW, 407,GO and public transportation. (id:51158)
Property Details
| MLS® Number | W8271066 |
| Property Type | Single Family |
| Community Name | Orchard |
| Parking Space Total | 2 |
About 5346 Haldimand Cres, Burlington, Ontario
This For sale Property is located at 5346 Haldimand Cres is a Attached Single Family Row / Townhouse set in the community of Orchard, in the City of Burlington. This Attached Single Family has a total of 3 bedroom(s), and a total of 3 bath(s) . 5346 Haldimand Cres has Forced air heating and Central air conditioning. This house features a Fireplace.
The Second level includes the Primary Bedroom, Bedroom 2, Bedroom 3, Bathroom, Laundry Room, The Basement includes the Recreational, Games Room, Office, The Main level includes the Living Room, Family Room, Dining Room, Kitchen, The Basement is Finished.
This Burlington Row / Townhouse's exterior is finished with Brick. Also included on the property is a Attached Garage
The Current price for the property located at 5346 Haldimand Cres, Burlington is $1,089,900 and was listed on MLS on :2024-04-29 12:15:34
Building
| Bathroom Total | 3 |
| Bedrooms Above Ground | 3 |
| Bedrooms Total | 3 |
| Basement Development | Finished |
| Basement Type | N/a (finished) |
| Construction Style Attachment | Attached |
| Cooling Type | Central Air Conditioning |
| Exterior Finish | Brick |
| Fireplace Present | Yes |
| Heating Fuel | Natural Gas |
| Heating Type | Forced Air |
| Stories Total | 2 |
| Type | Row / Townhouse |
Parking
| Attached Garage |
Land
| Acreage | No |
| Size Irregular | 22 X 85 Ft |
| Size Total Text | 22 X 85 Ft |
Rooms
| Level | Type | Length | Width | Dimensions |
|---|---|---|---|---|
| Second Level | Primary Bedroom | 4.85 m | 5.49 m | 4.85 m x 5.49 m |
| Second Level | Bedroom 2 | 3.29 m | 4.33 m | 3.29 m x 4.33 m |
| Second Level | Bedroom 3 | 3.05 m | 3.08 m | 3.05 m x 3.08 m |
| Second Level | Bathroom | Measurements not available | ||
| Second Level | Laundry Room | Measurements not available | ||
| Basement | Recreational, Games Room | 8 m | 2.7 m | 8 m x 2.7 m |
| Basement | Office | 2 m | 1 m | 2 m x 1 m |
| Main Level | Living Room | 3.48 m | 3.2 m | 3.48 m x 3.2 m |
| Main Level | Family Room | 5.11 m | 3.5 m | 5.11 m x 3.5 m |
| Main Level | Dining Room | 3.51 m | 2.91 m | 3.51 m x 2.91 m |
| Main Level | Kitchen | 3.05 m | 3.05 m | 3.05 m x 3.05 m |
https://www.realtor.ca/real-estate/26802191/5346-haldimand-cres-burlington-orchard
Interested?
Get More info About:5346 Haldimand Cres Burlington, Mls# W8271066
