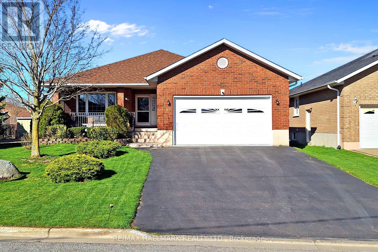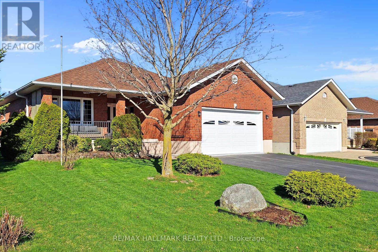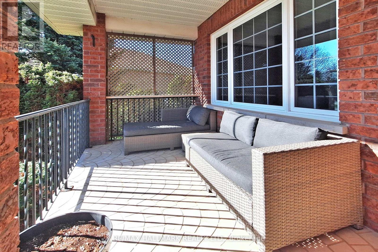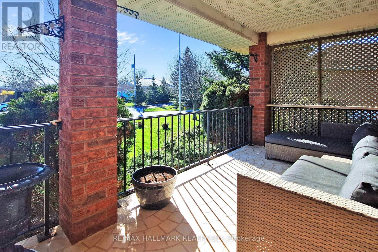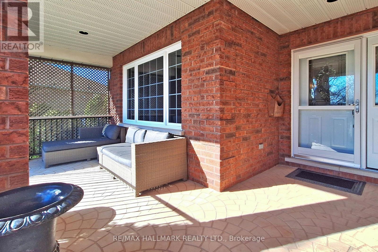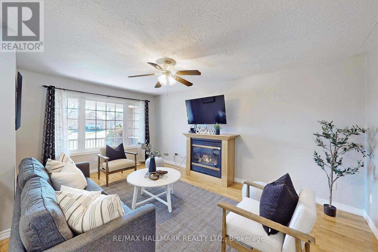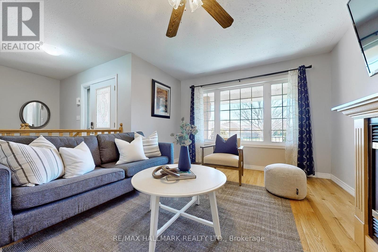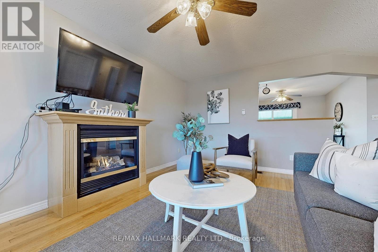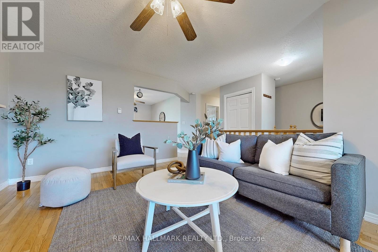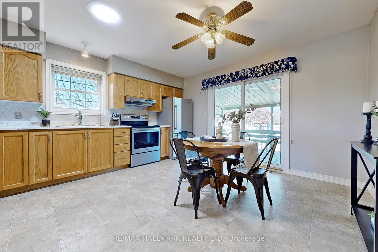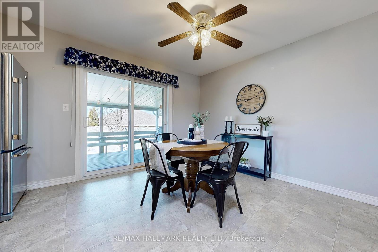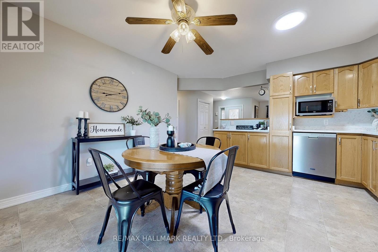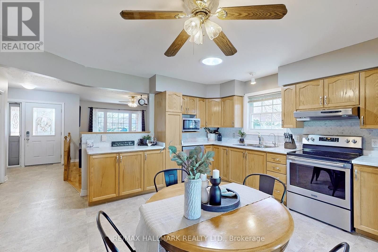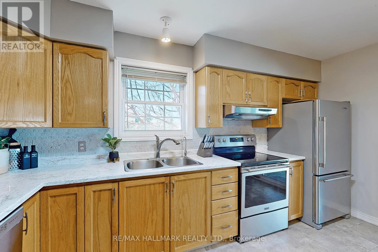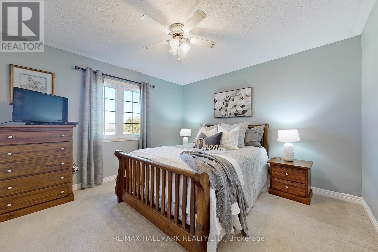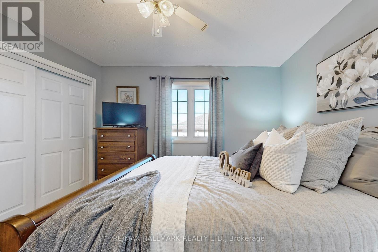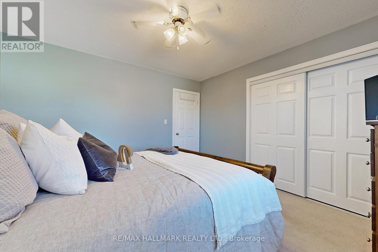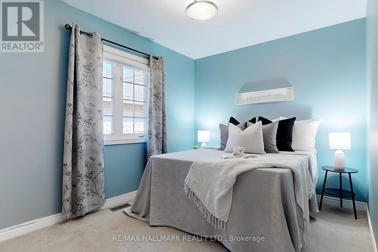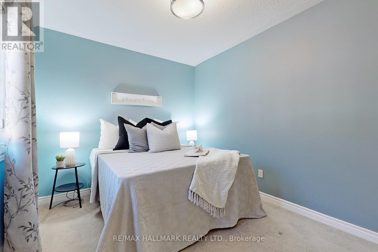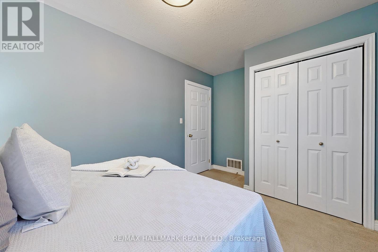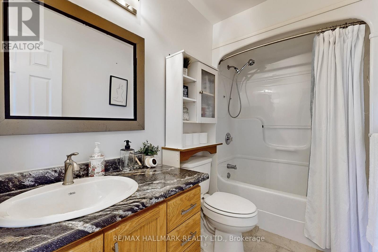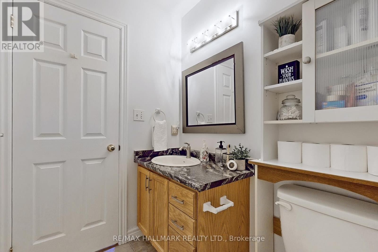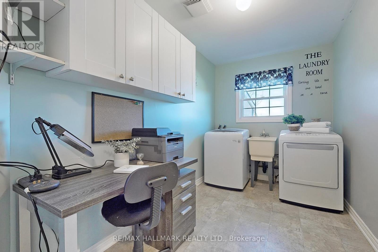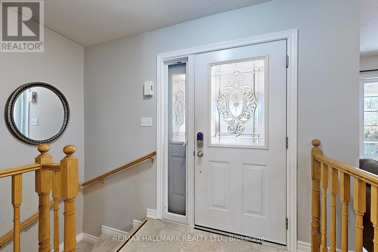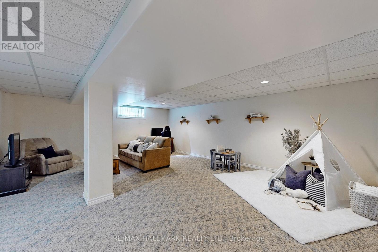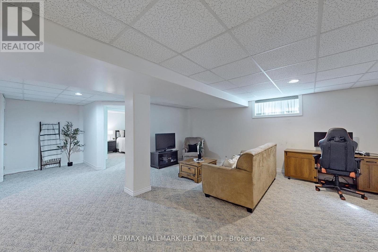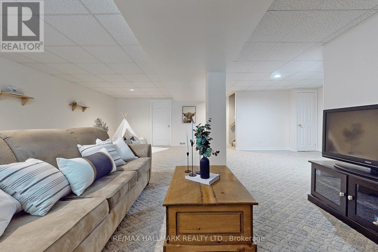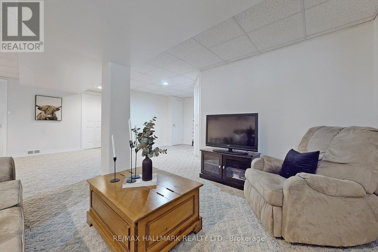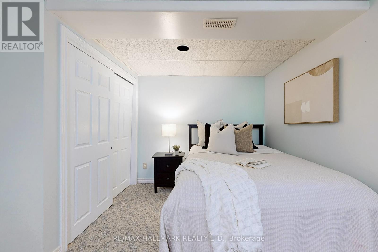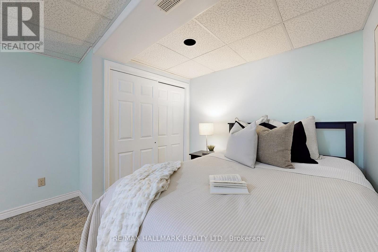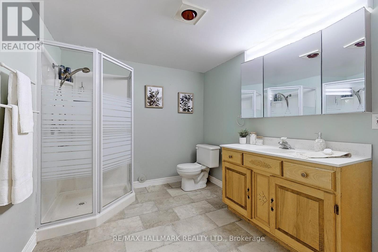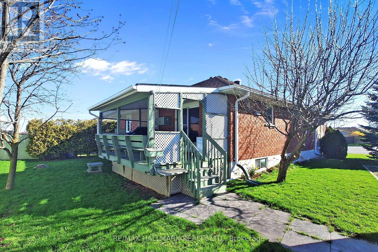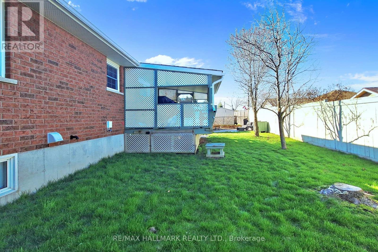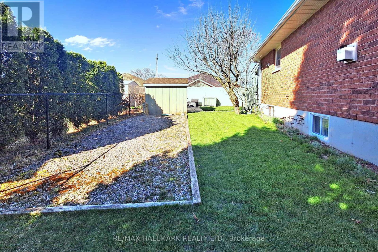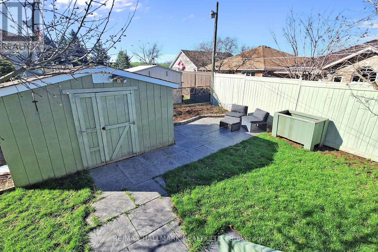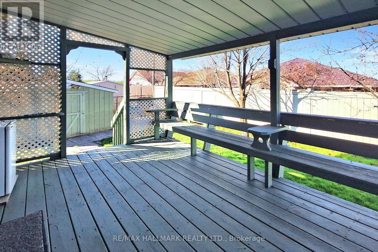54 Eakins Crt Kawartha Lakes, Ontario K9V 6J9
MLS# X8275158 - Buy this house, and I'll buy Yours*
$718,800
Enjoy this fully brick bungalow in a highly desirable neighbourhood on a quiet cul-de sac. A bright eat in kitchen, opening to a walk out covered back deck and professionally landscaped yard with large garden shed and dedicated gardens. Hardwood floors, gas fireplace and central Vac. Recent upgrades to a tankless water heater, energy efficient furnace and water filtration system. Fully finished basement with a spacious rec room, bedroom and 3 piece bathroom, as well as plenty of storage space. Within walking distance to schools, public transit, parks and town amenities. **** EXTRAS **** Front covered porch, upgrades to kitchen, stainless steel appliances. Owned water heater. New air exchanger and Hepa furnace filter. (id:51158)
Property Details
| MLS® Number | X8275158 |
| Property Type | Single Family |
| Community Name | Lindsay |
| Amenities Near By | Park, Public Transit, Schools |
| Community Features | School Bus |
| Features | Cul-de-sac |
| Parking Space Total | 6 |
About 54 Eakins Crt, Kawartha Lakes, Ontario
This For sale Property is located at 54 Eakins Crt is a Detached Single Family House Bungalow set in the community of Lindsay, in the City of Kawartha Lakes. Nearby amenities include - Park, Public Transit, Schools. This Detached Single Family has a total of 3 bedroom(s), and a total of 2 bath(s) . 54 Eakins Crt has Forced air heating and Central air conditioning. This house features a Fireplace.
The Basement includes the Recreational, Games Room, Bathroom, Bedroom, The Main level includes the Kitchen, Living Room, Laundry Room, Bathroom, Primary Bedroom, Bedroom 2, The Basement is Finished.
This Kawartha Lakes House's exterior is finished with Brick. Also included on the property is a Attached Garage
The Current price for the property located at 54 Eakins Crt, Kawartha Lakes is $718,800 and was listed on MLS on :2024-04-28 12:10:09
Building
| Bathroom Total | 2 |
| Bedrooms Above Ground | 2 |
| Bedrooms Below Ground | 1 |
| Bedrooms Total | 3 |
| Architectural Style | Bungalow |
| Basement Development | Finished |
| Basement Type | N/a (finished) |
| Construction Style Attachment | Detached |
| Cooling Type | Central Air Conditioning |
| Exterior Finish | Brick |
| Fireplace Present | Yes |
| Heating Fuel | Natural Gas |
| Heating Type | Forced Air |
| Stories Total | 1 |
| Type | House |
Parking
| Attached Garage |
Land
| Acreage | No |
| Land Amenities | Park, Public Transit, Schools |
| Size Irregular | 56.74 X 97.83 Ft |
| Size Total Text | 56.74 X 97.83 Ft |
Rooms
| Level | Type | Length | Width | Dimensions |
|---|---|---|---|---|
| Basement | Recreational, Games Room | 7.62 m | 6.71 m | 7.62 m x 6.71 m |
| Basement | Bathroom | 2.11 m | 3.61 m | 2.11 m x 3.61 m |
| Basement | Bedroom | 4.03 m | 3.25 m | 4.03 m x 3.25 m |
| Main Level | Kitchen | 4.62 m | 4.34 m | 4.62 m x 4.34 m |
| Main Level | Living Room | 5.18 m | 4.72 m | 5.18 m x 4.72 m |
| Main Level | Laundry Room | 3.65 m | 2.05 m | 3.65 m x 2.05 m |
| Main Level | Bathroom | 1.98 m | 1.75 m | 1.98 m x 1.75 m |
| Main Level | Primary Bedroom | 3.81 m | 3.65 m | 3.81 m x 3.65 m |
| Main Level | Bedroom 2 | 4.03 m | 2.66 m | 4.03 m x 2.66 m |
https://www.realtor.ca/real-estate/26808213/54-eakins-crt-kawartha-lakes-lindsay
Interested?
Get More info About:54 Eakins Crt Kawartha Lakes, Mls# X8275158
