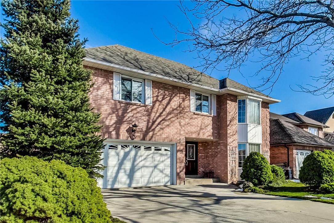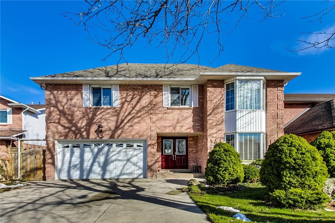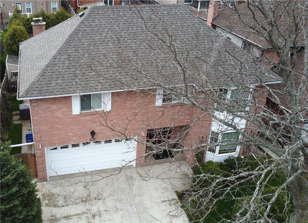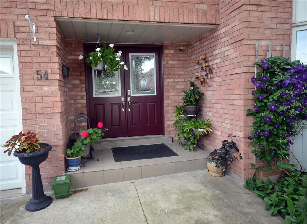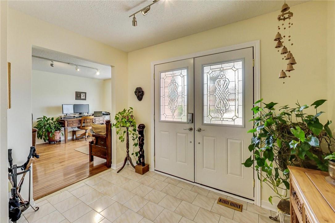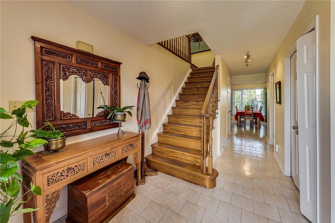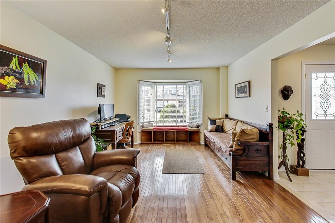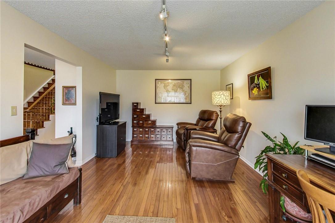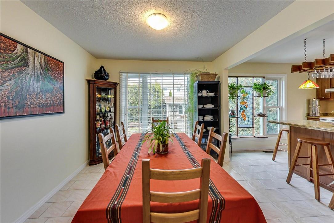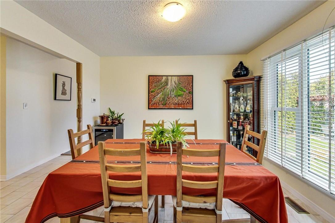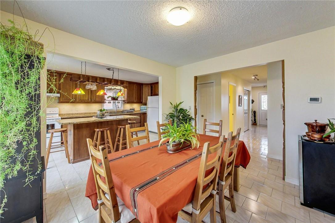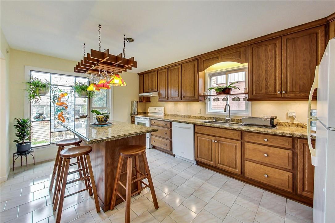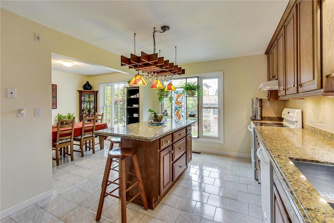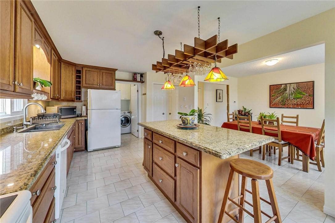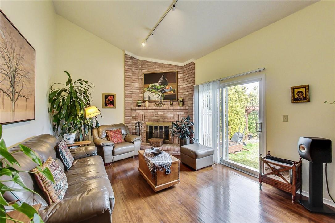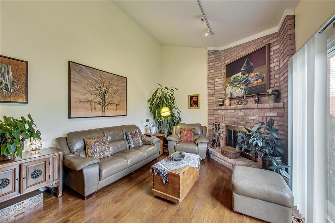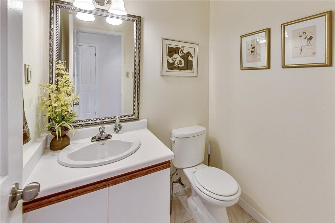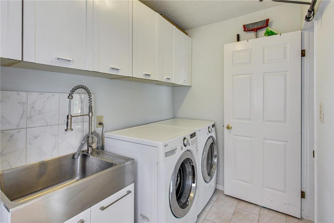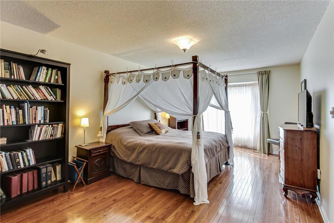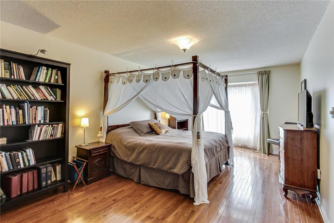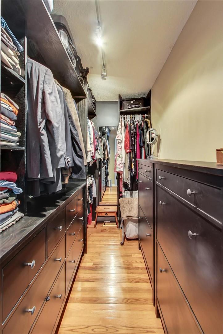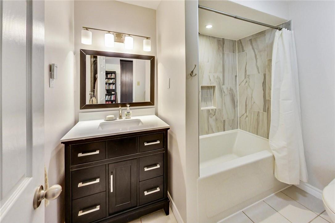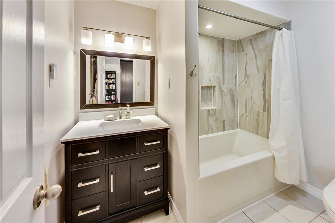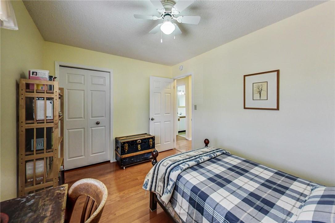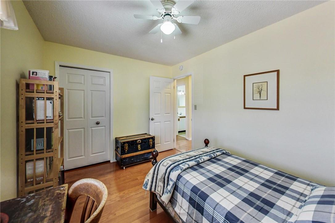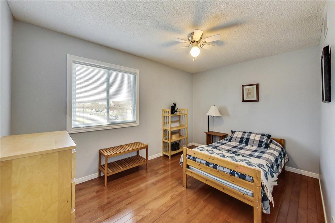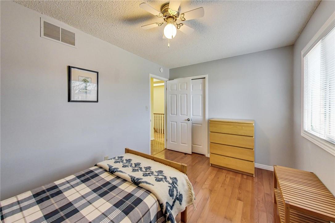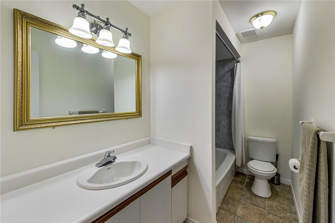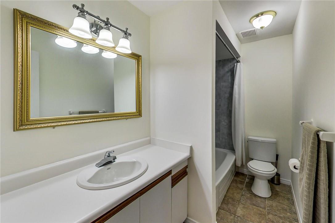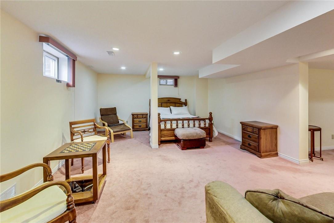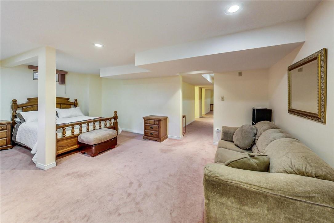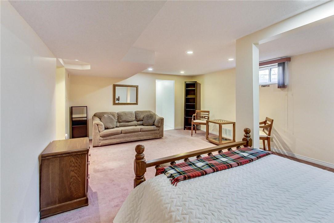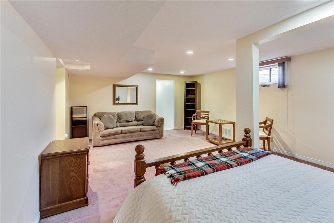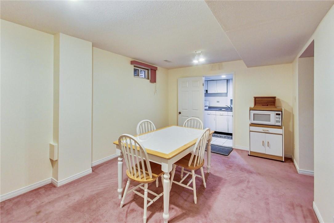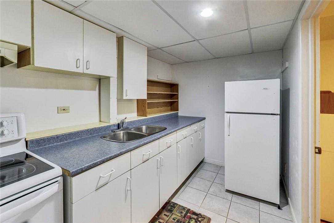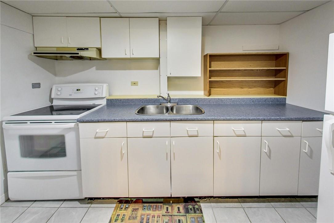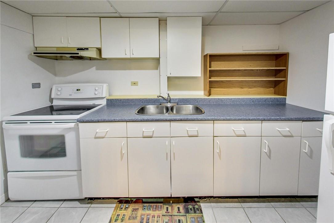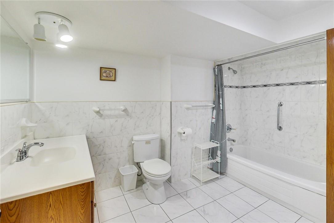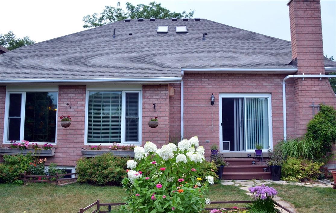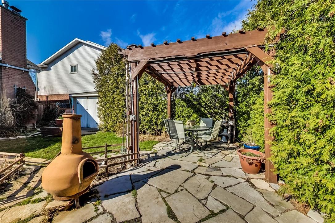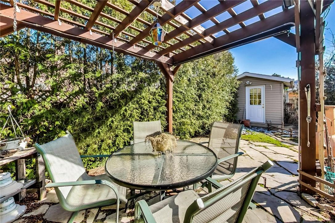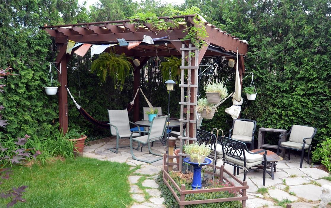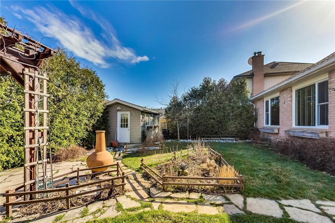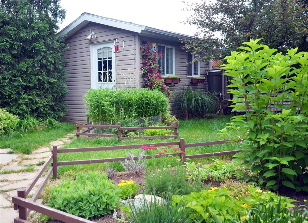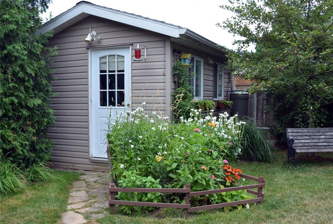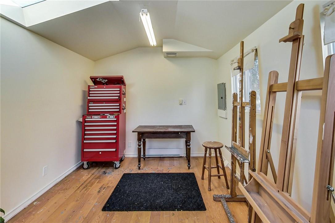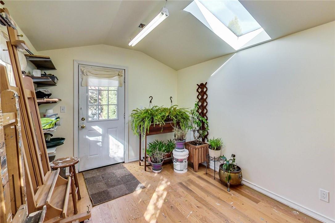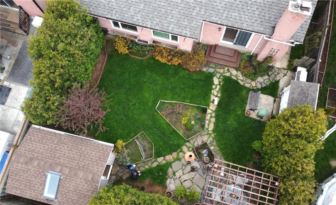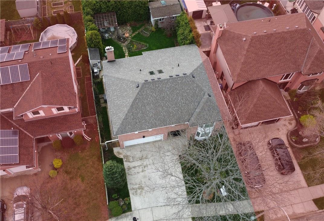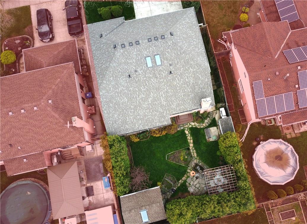54 Goldcrest Drive Stoney Creek, Ontario L8G 4T6
MLS# H4188467 - Buy this house, and I'll buy Yours*
$1,169,000
Impeccable location tucked away in a quiet survey. This home boast wonderful features. Double driveway with double garage. Inside offers main floor with tiles and gleaming hardwood. Wide open bright kitchen with lots of cupboard space, nice sized island with granite countertops. Separate dining room makes for great entertaining to host large gatherings. Cozy separate family room with wood burning fireplace. Living room and bathroom and bonus main floor laundry complete this level. Up to second level includes 4 nice sized bedrooms and two 4 piece bathrooms. Primary bedroom has custom walk-in closet that is sure to impress and newly done ensuite. Basement is fully finished that has its own separate entrance from garage and is fully equipped with kitchen, gorgeous newly done large bathroom, bedroom living room combined area. Many new updates include brand-new furnace, some updated windows and roof(2017). One of the nicest features is the fully fenced private yard with 16ft hedges. Lighted pergola above patio. An added bonus feature is the 140 sq ft fully finished workshop, perfect for home business or hobby. Great location next to schools, all amenities and wonderful hiking on Bruce trail. (id:51158)
Property Details
| MLS® Number | H4188467 |
| Property Type | Single Family |
| Equipment Type | None |
| Features | Double Width Or More Driveway, Paved Driveway |
| Parking Space Total | 4 |
| Rental Equipment Type | None |
About 54 Goldcrest Drive, Stoney Creek, Ontario
This For sale Property is located at 54 Goldcrest Drive is a Detached Single Family House 2 Level, in the City of Stoney Creek. This Detached Single Family has a total of 5 bedroom(s), and a total of 4 bath(s) . 54 Goldcrest Drive has Forced air heating and Central air conditioning. This house features a Fireplace.
The Second level includes the Primary Bedroom, 4pc Bathroom, 4pc Ensuite Bath, Bedroom, Bedroom, Bedroom, The Basement includes the Dining Room, 4pc Bathroom, Kitchen, Bedroom, The Ground level includes the 2pc Bathroom, Laundry Room, Family Room, Dining Room, Living Room, Eat In Kitchen, The Basement is Finished.
This Stoney Creek House's exterior is finished with Brick. Also included on the property is a Array. Also included on the property is a Array
The Current price for the property located at 54 Goldcrest Drive, Stoney Creek is $1,169,000 and was listed on MLS on :2024-04-24 15:09:16
Building
| Bathroom Total | 4 |
| Bedrooms Above Ground | 4 |
| Bedrooms Below Ground | 1 |
| Bedrooms Total | 5 |
| Appliances | Dishwasher, Dryer, Refrigerator, Stove, Washer & Dryer |
| Architectural Style | 2 Level |
| Basement Development | Finished |
| Basement Type | Full (finished) |
| Construction Style Attachment | Detached |
| Cooling Type | Central Air Conditioning |
| Exterior Finish | Brick |
| Fireplace Fuel | Wood |
| Fireplace Present | Yes |
| Fireplace Type | Other - See Remarks |
| Foundation Type | Poured Concrete |
| Half Bath Total | 1 |
| Heating Fuel | Natural Gas |
| Heating Type | Forced Air |
| Stories Total | 2 |
| Size Exterior | 2218 Sqft |
| Size Interior | 2218 Sqft |
| Type | House |
| Utility Water | Municipal Water |
Parking
| Attached Garage | |
| Inside Entry |
Land
| Acreage | No |
| Sewer | Municipal Sewage System |
| Size Depth | 101 Ft |
| Size Frontage | 53 Ft |
| Size Irregular | 53.15 X 101.71 |
| Size Total Text | 53.15 X 101.71|under 1/2 Acre |
Rooms
| Level | Type | Length | Width | Dimensions |
|---|---|---|---|---|
| Second Level | Primary Bedroom | 21' 3'' x 11' 3'' | ||
| Second Level | 4pc Bathroom | Measurements not available | ||
| Second Level | 4pc Ensuite Bath | Measurements not available | ||
| Second Level | Bedroom | 9' 0'' x 12' 3'' | ||
| Second Level | Bedroom | 9' '' x 12' 10'' | ||
| Second Level | Bedroom | 11' 2'' x 8' 9'' | ||
| Basement | Dining Room | 17' 4'' x 10' 9'' | ||
| Basement | 4pc Bathroom | Measurements not available | ||
| Basement | Kitchen | 11' 1'' x 6' 4'' | ||
| Basement | Bedroom | 20' 6'' x 14' 7'' | ||
| Ground Level | 2pc Bathroom | Measurements not available | ||
| Ground Level | Laundry Room | 5' 3'' x 8' 8'' | ||
| Ground Level | Family Room | 11' 9'' x 18' 0'' | ||
| Ground Level | Dining Room | 11' 5'' x 9' 9'' | ||
| Ground Level | Living Room | 17' 5'' x 11' 2'' | ||
| Ground Level | Eat In Kitchen | 16' 8'' x 10' 10'' |
https://www.realtor.ca/real-estate/26673256/54-goldcrest-drive-stoney-creek
Interested?
Get More info About:54 Goldcrest Drive Stoney Creek, Mls# H4188467
