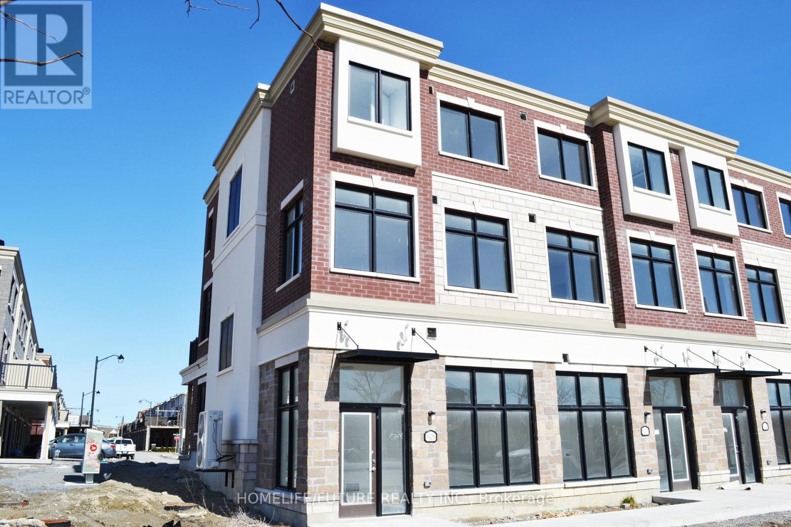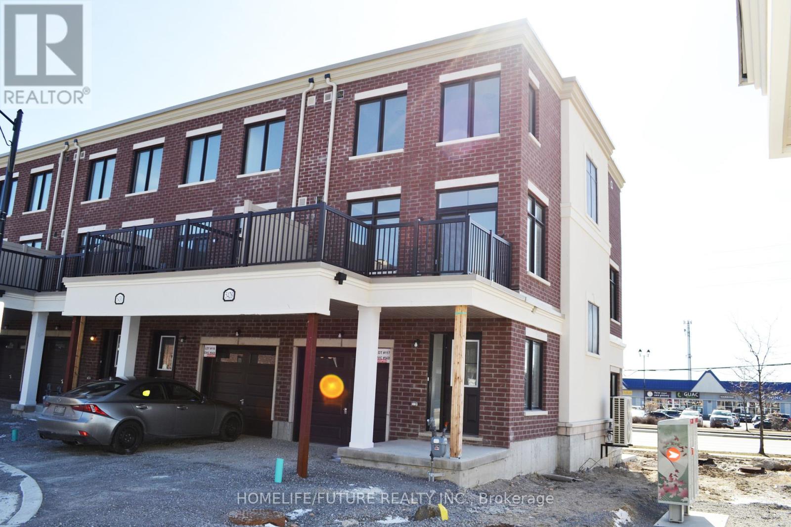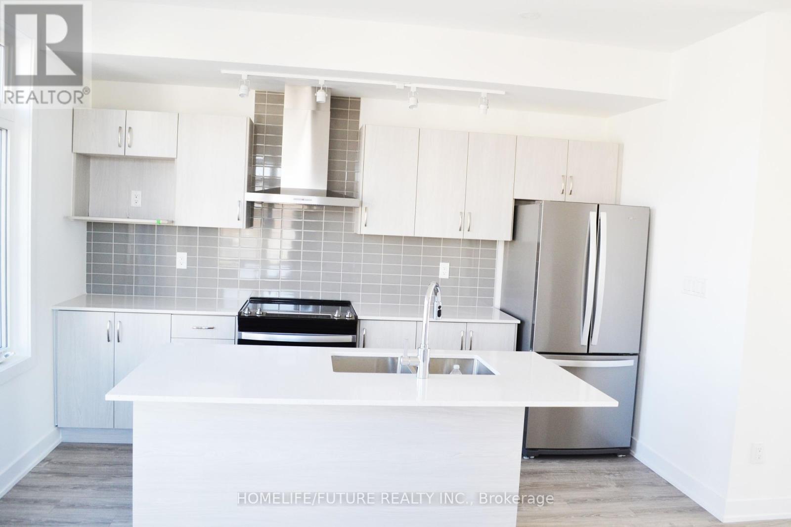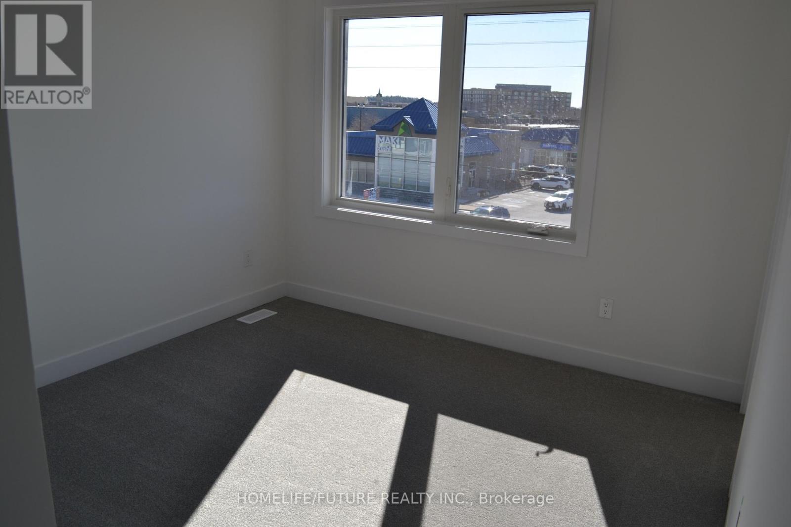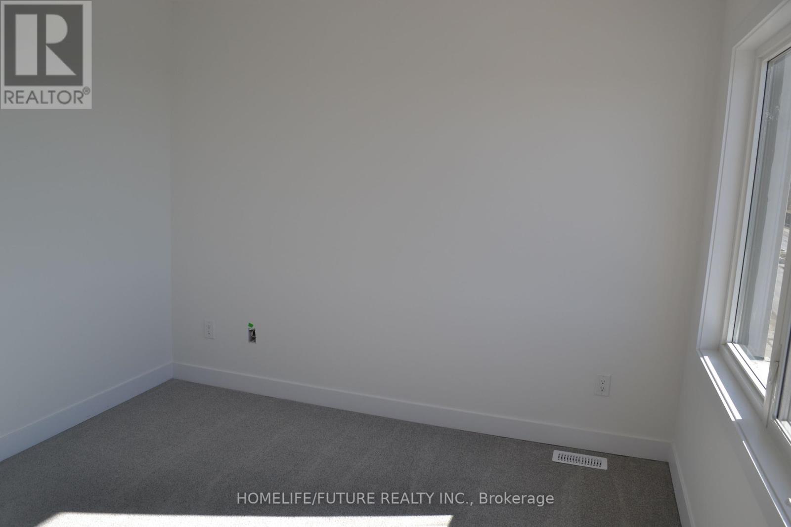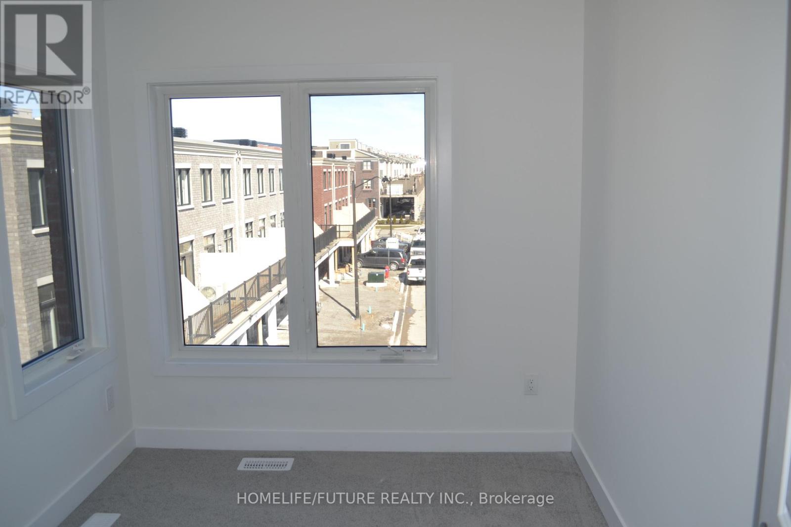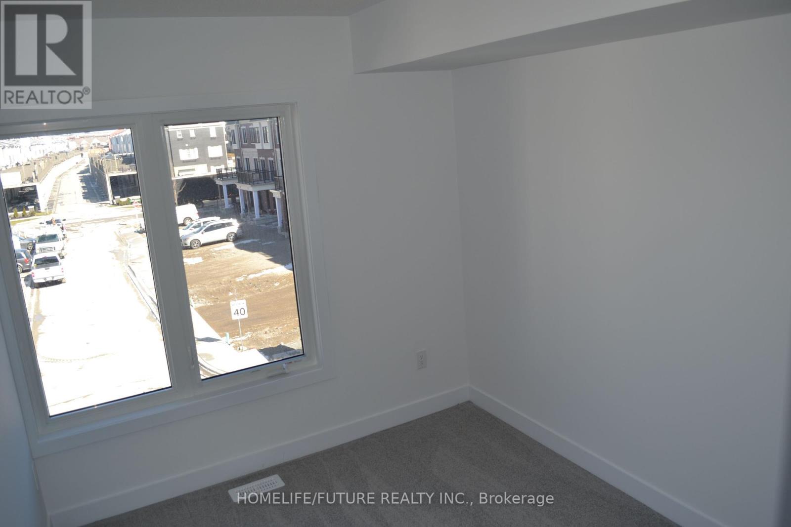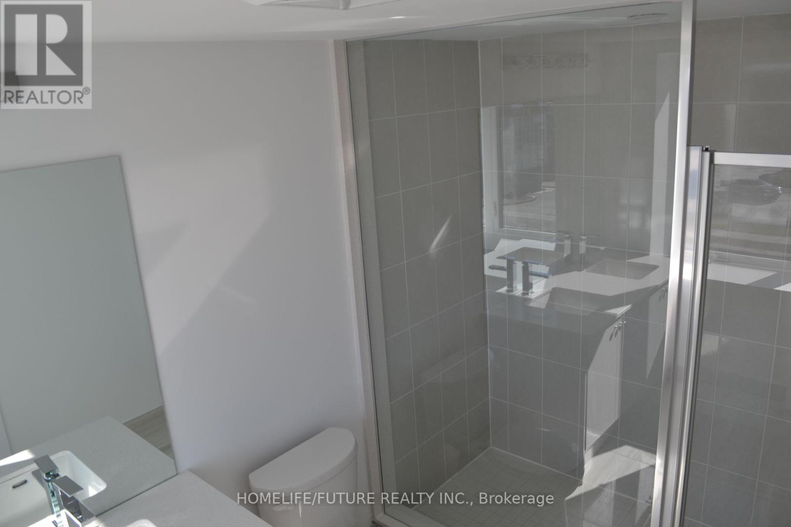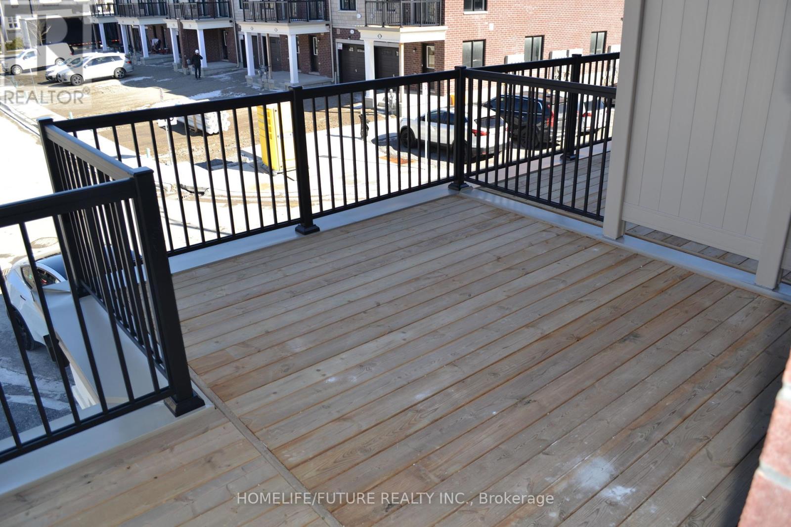5428 Main St Whitchurch-Stouffville, Ontario L4A 4W8
MLS# N8209374 - Buy this house, and I'll buy Yours*
$989,900Maintenance, Parcel of Tied Land
$110.97 Monthly
Maintenance, Parcel of Tied Land
$110.97 MonthlyGreat Location, Spectacular Corner Unit, Quiet Neighborhood. The ground floor with separate entrance can be used as a 4th bedroom or home office/studio. BRAND NEW Executive Townhome for sale. Open-concept modern Kitchen With Quartz Countertop & all Stainless Steel Appliances, also comes with a large walk-out terrace for great BBQ parties! Master Bedroom With 4 Piece Ensuite, Double Sink & Large Walk-in Closet. 2 Car Parking. Close to School, Transit, GO Transit, Park, Groceries, Restaurants, And Recreation Facilities, All this + More! **** EXTRAS **** Lane Fee Of $110.97 Per Month For Street Lighting & Snow Removal (id:51158)
Property Details
| MLS® Number | N8209374 |
| Property Type | Single Family |
| Community Name | Stouffville |
| Amenities Near By | Public Transit, Schools |
| Parking Space Total | 2 |
About 5428 Main St, Whitchurch-Stouffville, Ontario
This For sale Property is located at 5428 Main St is a Attached Single Family Row / Townhouse set in the community of Stouffville, in the City of Whitchurch-Stouffville. Nearby amenities include - Public Transit, Schools. This Attached Single Family has a total of 4 bedroom(s), and a total of 4 bath(s) . 5428 Main St has Forced air heating and Central air conditioning. This house features a Fireplace.
The Second level includes the Primary Bedroom, Bedroom 2, Bedroom 3, The Basement includes the Office, Bathroom, The Main level includes the Living Room, Dining Room, Kitchen, Eating Area, .
This Whitchurch-Stouffville Row / Townhouse's exterior is finished with Brick. Also included on the property is a Attached Garage
The Current price for the property located at 5428 Main St, Whitchurch-Stouffville is $989,900
Maintenance, Parcel of Tied Land
$110.97 MonthlyBuilding
| Bathroom Total | 4 |
| Bedrooms Above Ground | 3 |
| Bedrooms Below Ground | 1 |
| Bedrooms Total | 4 |
| Construction Style Attachment | Attached |
| Cooling Type | Central Air Conditioning |
| Exterior Finish | Brick |
| Heating Fuel | Natural Gas |
| Heating Type | Forced Air |
| Stories Total | 3 |
| Type | Row / Townhouse |
Parking
| Attached Garage |
Land
| Acreage | No |
| Land Amenities | Public Transit, Schools |
Rooms
| Level | Type | Length | Width | Dimensions |
|---|---|---|---|---|
| Second Level | Primary Bedroom | 3.6 m | 2.9 m | 3.6 m x 2.9 m |
| Second Level | Bedroom 2 | 3.4 m | 2.8 m | 3.4 m x 2.8 m |
| Second Level | Bedroom 3 | 3.2 m | 2.7 m | 3.2 m x 2.7 m |
| Basement | Office | 7.4 m | 12.3 m | 7.4 m x 12.3 m |
| Basement | Bathroom | 1.36 m | 1.35 m | 1.36 m x 1.35 m |
| Main Level | Living Room | 6.2 m | 3.6 m | 6.2 m x 3.6 m |
| Main Level | Dining Room | 6.2 m | 3.6 m | 6.2 m x 3.6 m |
| Main Level | Kitchen | 4.37 m | 3.3 m | 4.37 m x 3.3 m |
| Main Level | Eating Area | 4.37 m | 3.3 m | 4.37 m x 3.3 m |
Utilities
| Sewer | Available |
| Natural Gas | Available |
| Electricity | Available |
https://www.realtor.ca/real-estate/26715567/5428-main-st-whitchurch-stouffville-stouffville
Interested?
Get More info About:5428 Main St Whitchurch-Stouffville, Mls# N8209374
