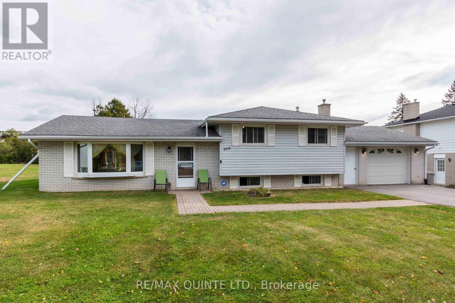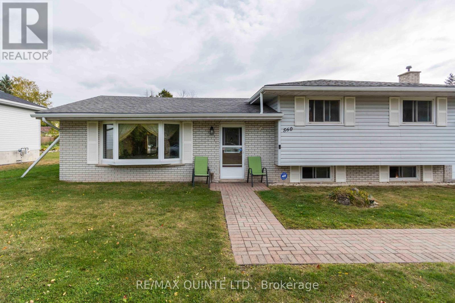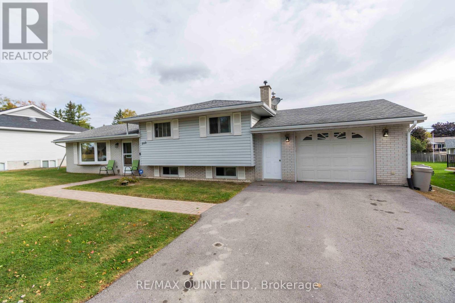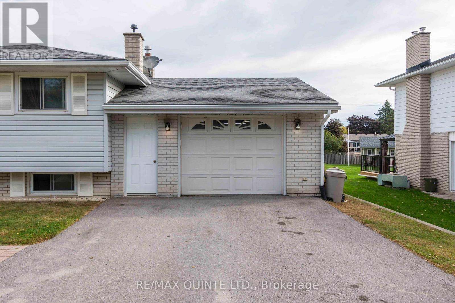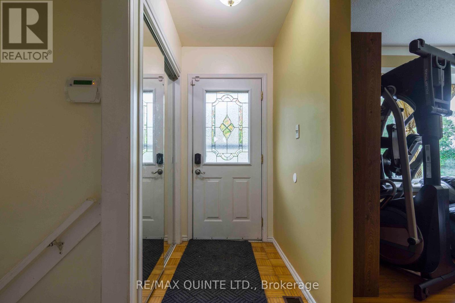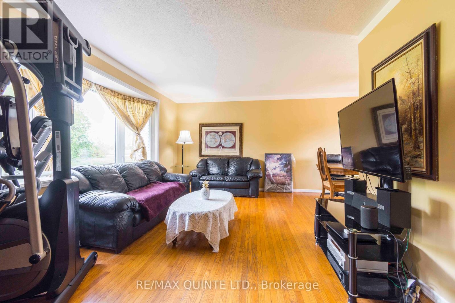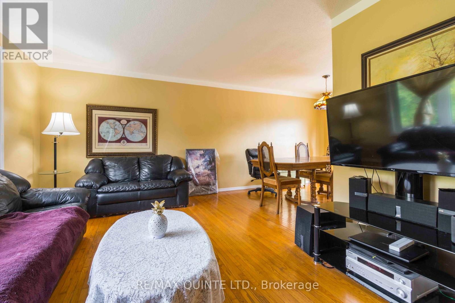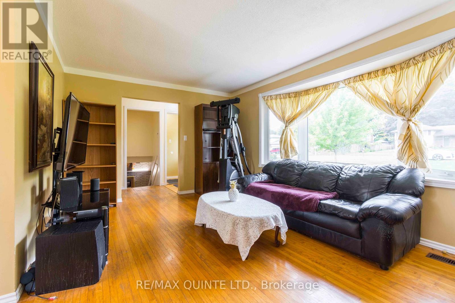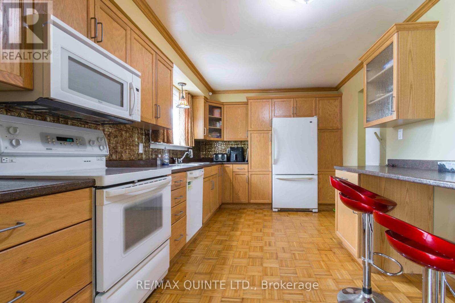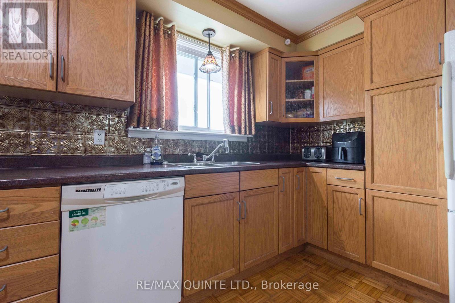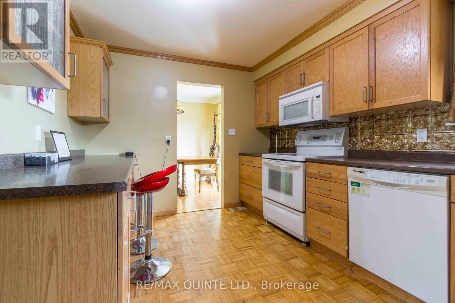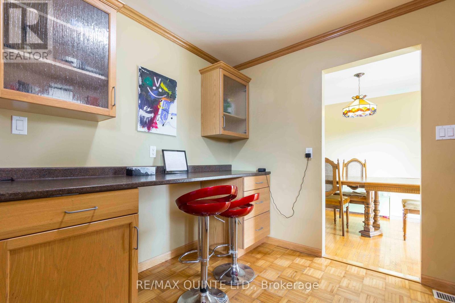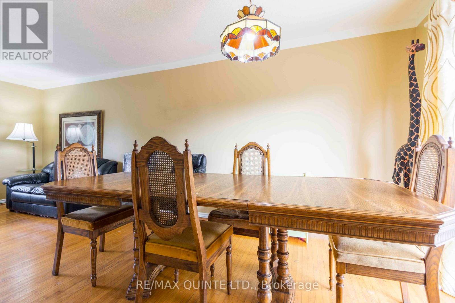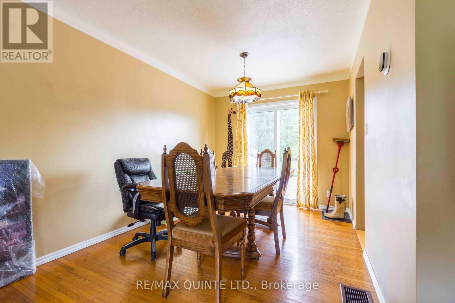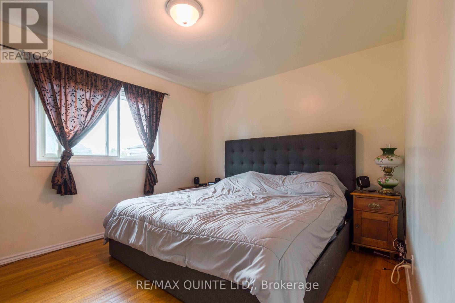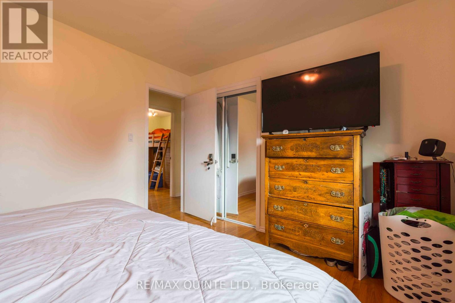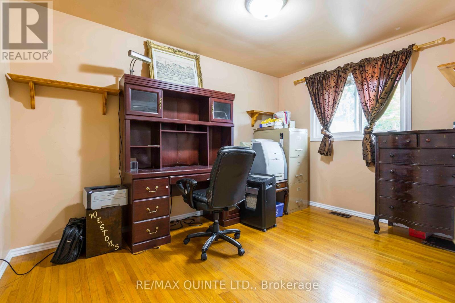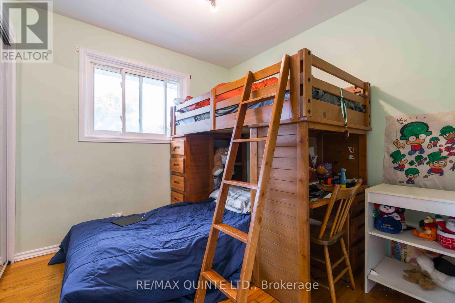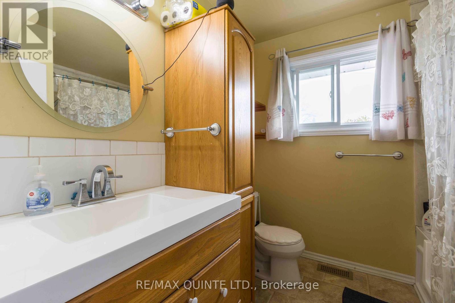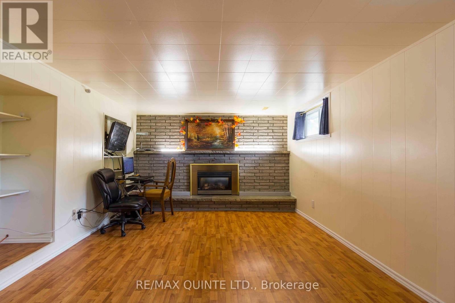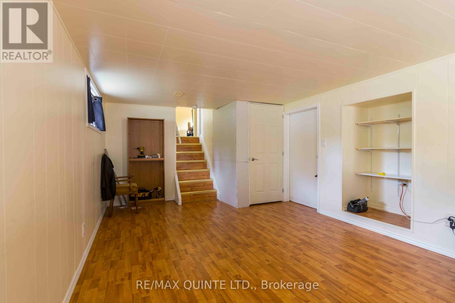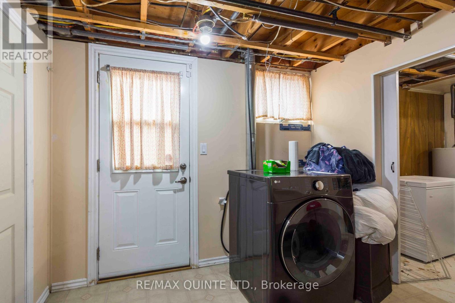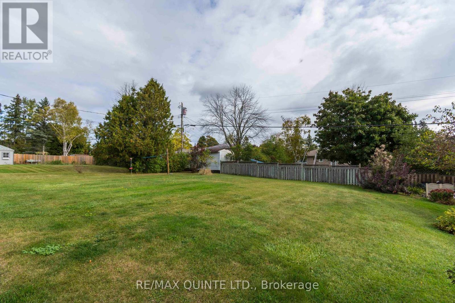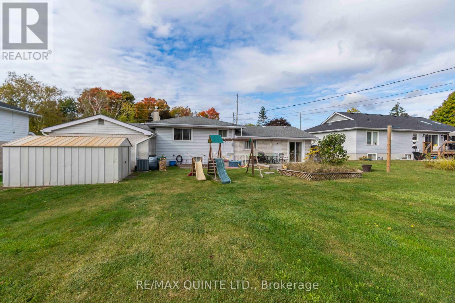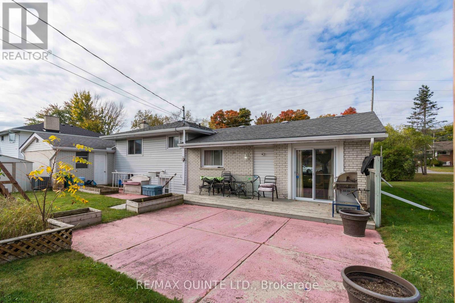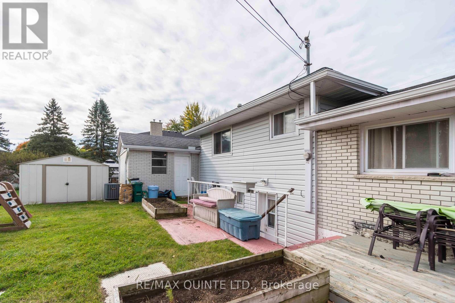560 Whites Rd Quinte West, Ontario K8V 5P8
MLS# X8278802 - Buy this house, and I'll buy Yours*
$537,500
Location, location, location!!! 3 bedroom, 2 bath side split on a large, fully fenced lot in a convenient location just minutes to either Belleville, Trenton or 401. This perfect family home is in a great neighbourhood and is close to schools. The lower family room has a gas freplace and walkout to the back deck. Double, paved front drive and 1.5 car garage. (id:51158)
Property Details
| MLS® Number | X8278802 |
| Property Type | Single Family |
| Parking Space Total | 5 |
About 560 Whites Rd, Quinte West, Ontario
This For sale Property is located at 560 Whites Rd is a Detached Single Family House, in the City of Quinte West. This Detached Single Family has a total of 3 bedroom(s), and a total of 2 bath(s) . 560 Whites Rd has Forced air heating and Central air conditioning. This house features a Fireplace.
The Second level includes the Primary Bedroom, Bedroom 2, Bedroom 3, Bathroom, The Lower level includes the Family Room, Laundry Room, Utility Room, Bathroom, The Main level includes the Living Room, Kitchen, Dining Room, The Basement is Partially finished.
This Quinte West House's exterior is finished with Brick, Vinyl siding. Also included on the property is a Attached Garage
The Current price for the property located at 560 Whites Rd, Quinte West is $537,500 and was listed on MLS on :2024-04-29 15:30:26
Building
| Bathroom Total | 2 |
| Bedrooms Above Ground | 3 |
| Bedrooms Total | 3 |
| Basement Development | Partially Finished |
| Basement Type | N/a (partially Finished) |
| Construction Style Attachment | Detached |
| Construction Style Split Level | Sidesplit |
| Cooling Type | Central Air Conditioning |
| Exterior Finish | Brick, Vinyl Siding |
| Fireplace Present | Yes |
| Heating Fuel | Natural Gas |
| Heating Type | Forced Air |
| Type | House |
Parking
| Attached Garage |
Land
| Acreage | No |
| Sewer | Septic System |
| Size Irregular | 80 X 190 Ft |
| Size Total Text | 80 X 190 Ft |
Rooms
| Level | Type | Length | Width | Dimensions |
|---|---|---|---|---|
| Second Level | Primary Bedroom | 3.78 m | 3.15 m | 3.78 m x 3.15 m |
| Second Level | Bedroom 2 | 3.91 m | 2.69 m | 3.91 m x 2.69 m |
| Second Level | Bedroom 3 | 2.74 m | 2.69 m | 2.74 m x 2.69 m |
| Second Level | Bathroom | Measurements not available | ||
| Lower Level | Family Room | 5.87 m | 3.48 m | 5.87 m x 3.48 m |
| Lower Level | Laundry Room | 3.2 m | 2.77 m | 3.2 m x 2.77 m |
| Lower Level | Utility Room | 2.82 m | 2.41 m | 2.82 m x 2.41 m |
| Lower Level | Bathroom | Measurements not available | ||
| Main Level | Living Room | 5.13 m | 3.43 m | 5.13 m x 3.43 m |
| Main Level | Kitchen | 4.6 m | 2.95 m | 4.6 m x 2.95 m |
| Main Level | Dining Room | 3.3 m | 2.67 m | 3.3 m x 2.67 m |
https://www.realtor.ca/real-estate/26813916/560-whites-rd-quinte-west
Interested?
Get More info About:560 Whites Rd Quinte West, Mls# X8278802
