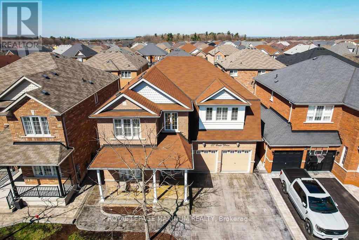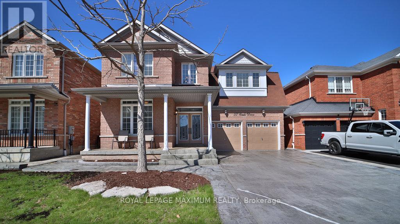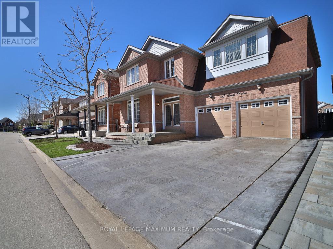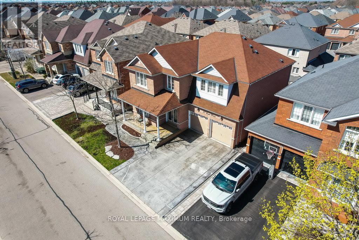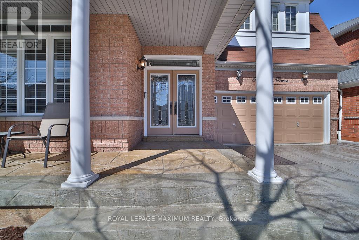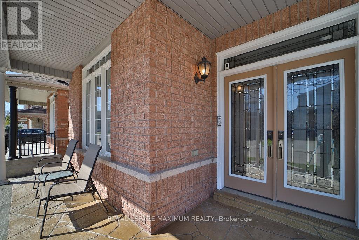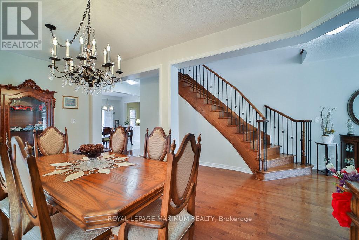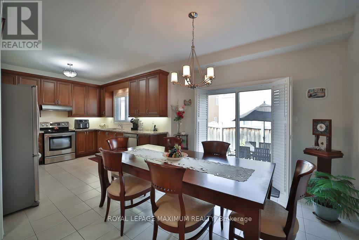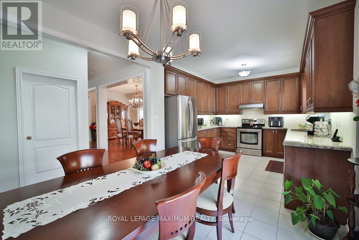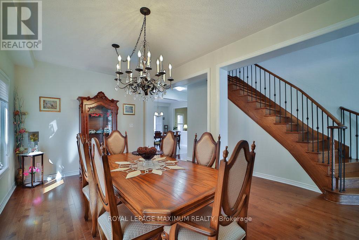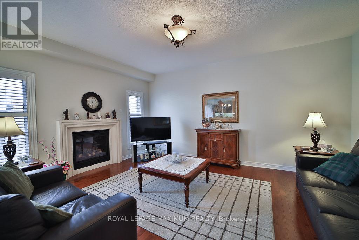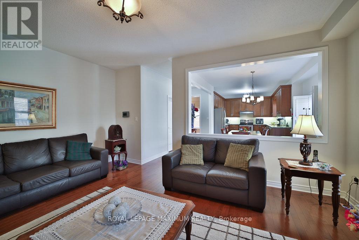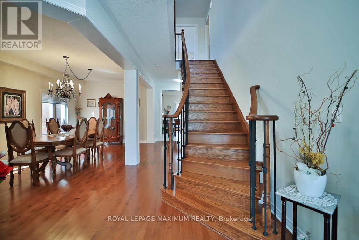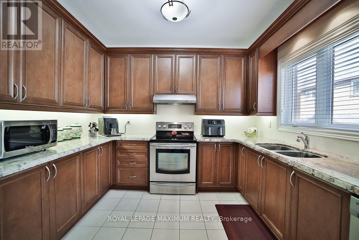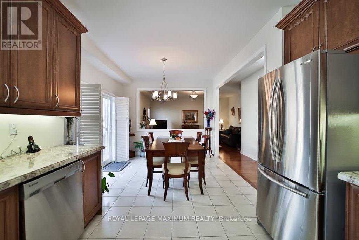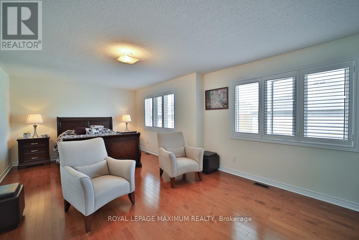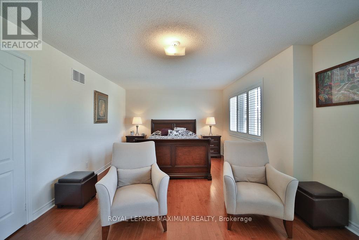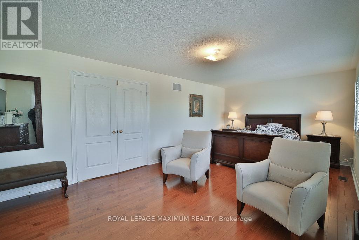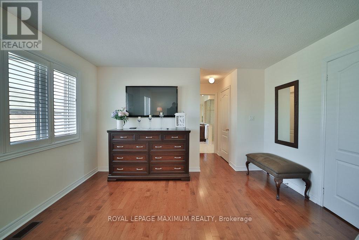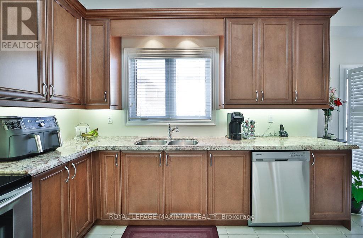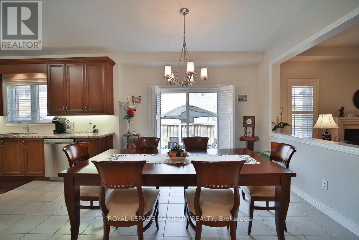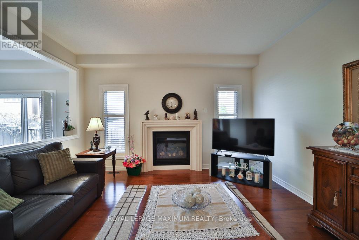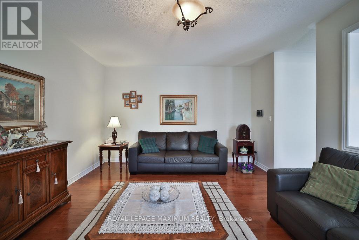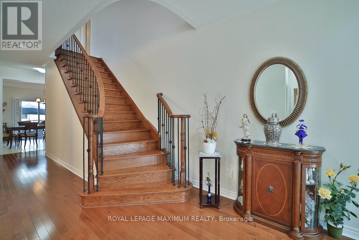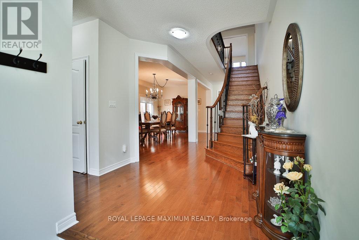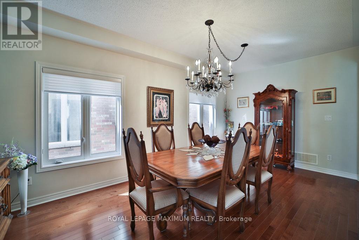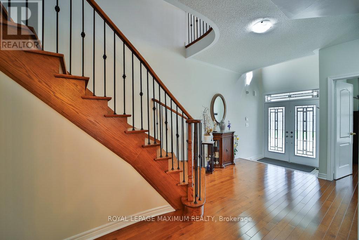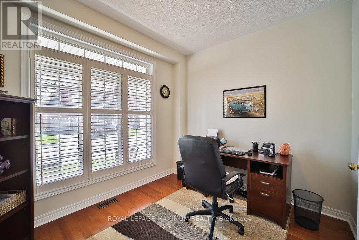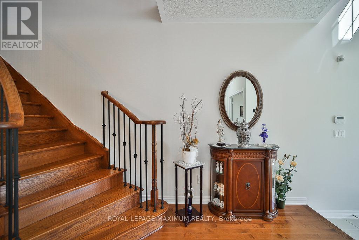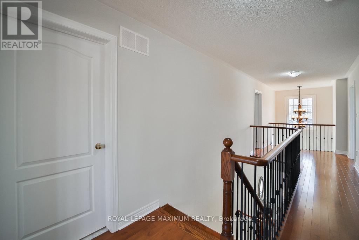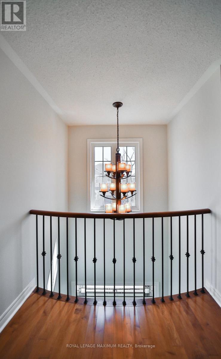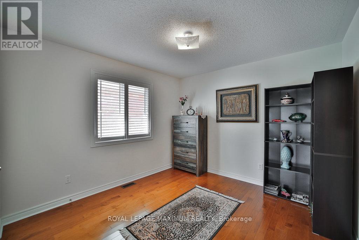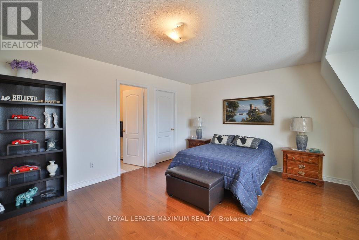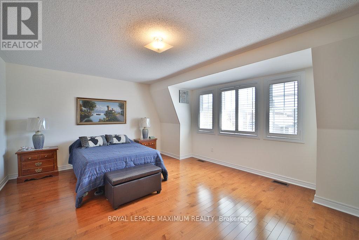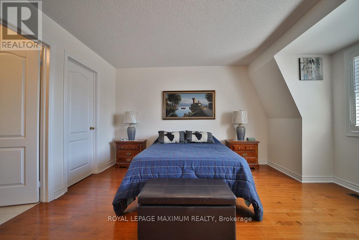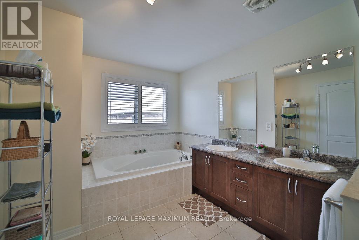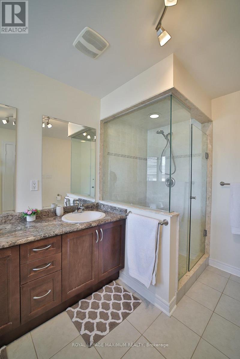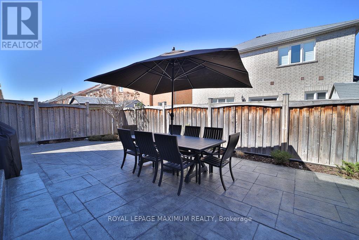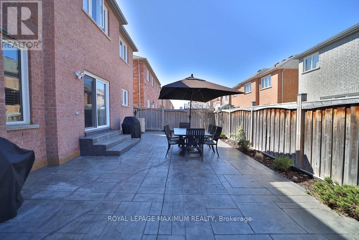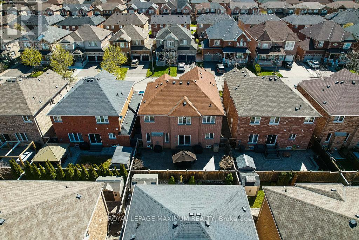57 Credo Dr Vaughan, Ontario L4M 0M6
MLS# N8276736 - Buy this house, and I'll buy Yours*
$1,799,000
Welcome To This Stunning ""Regal Crest"" Residence In The Sought After Vellore Village! 2875 Square Feet Of Sun-Filled Elegance. Entertain Effortlessly In The Generously Sized Living, Dining, And Kitchen Areas Featuring Granite Counters, Stainless Steel Appliances, And View Overlooking Private Rear Yard Sanctuary. Inside An Oak/Iron Staircase Will Lead The Way to Four Generous Bedrooms Featuring Ensuite Or Semi-Ensuite Baths, Spacious Closets And Abundant Natural Light. This Well Laid Out Four-Bed, Four-Bath Home Is Ideally Located Close To Shopping, Transportation, Schools, And Much More! **** EXTRAS **** Covered Porch, Stamped Patio/Walks, Fireplace, Shutters, Upper Level Laundry, Window Coverings, All Existing Light Fixtures, And Garage Door Openers/Remotes. (id:51158)
Property Details
| MLS® Number | N8276736 |
| Property Type | Single Family |
| Community Name | Vellore Village |
| Parking Space Total | 6 |
About 57 Credo Dr, Vaughan, Ontario
This For sale Property is located at 57 Credo Dr is a Detached Single Family House set in the community of Vellore Village, in the City of Vaughan. This Detached Single Family has a total of 4 bedroom(s), and a total of 4 bath(s) . 57 Credo Dr has Forced air heating and Central air conditioning. This house features a Fireplace.
The Second level includes the Primary Bedroom, Bedroom 2, Bedroom 3, Bedroom 4, Laundry Room, The Main level includes the Living Room, Dining Room, Kitchen, Eating Area, Family Room, Den, The Basement is Unfinished.
This Vaughan House's exterior is finished with Brick. Also included on the property is a Attached Garage
The Current price for the property located at 57 Credo Dr, Vaughan is $1,799,000 and was listed on MLS on :2024-04-29 15:27:21
Building
| Bathroom Total | 4 |
| Bedrooms Above Ground | 4 |
| Bedrooms Total | 4 |
| Basement Development | Unfinished |
| Basement Type | N/a (unfinished) |
| Construction Style Attachment | Detached |
| Cooling Type | Central Air Conditioning |
| Exterior Finish | Brick |
| Fireplace Present | Yes |
| Heating Fuel | Natural Gas |
| Heating Type | Forced Air |
| Stories Total | 2 |
| Type | House |
Parking
| Attached Garage |
Land
| Acreage | No |
| Size Irregular | 44.99 X 78.82 Ft |
| Size Total Text | 44.99 X 78.82 Ft |
Rooms
| Level | Type | Length | Width | Dimensions |
|---|---|---|---|---|
| Second Level | Primary Bedroom | 6.7 m | 3.65 m | 6.7 m x 3.65 m |
| Second Level | Bedroom 2 | 5.48 m | 3.75 m | 5.48 m x 3.75 m |
| Second Level | Bedroom 3 | 3.65 m | 3.45 m | 3.65 m x 3.45 m |
| Second Level | Bedroom 4 | 3.35 m | 3.2 m | 3.35 m x 3.2 m |
| Second Level | Laundry Room | 2.9 m | 1.9 m | 2.9 m x 1.9 m |
| Main Level | Living Room | 2.89 m | 3.04 m | 2.89 m x 3.04 m |
| Main Level | Dining Room | 2.89 m | 3.04 m | 2.89 m x 3.04 m |
| Main Level | Kitchen | 3.35 m | 3.35 m | 3.35 m x 3.35 m |
| Main Level | Eating Area | 3.53 m | 3.35 m | 3.53 m x 3.35 m |
| Main Level | Family Room | 5.18 m | 4.26 m | 5.18 m x 4.26 m |
| Main Level | Den | 3.45 m | 2.9 m | 3.45 m x 2.9 m |
https://www.realtor.ca/real-estate/26810685/57-credo-dr-vaughan-vellore-village
Interested?
Get More info About:57 Credo Dr Vaughan, Mls# N8276736
