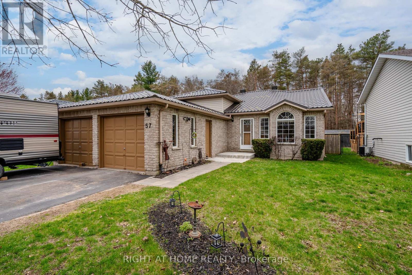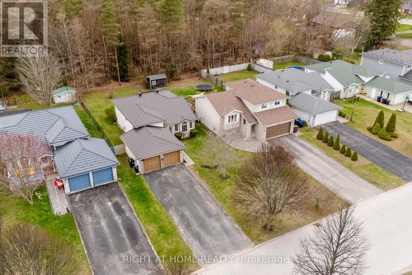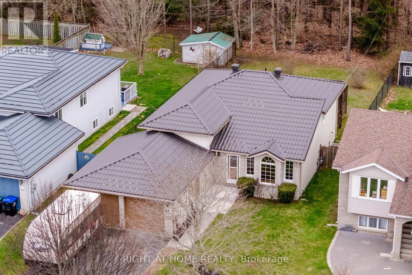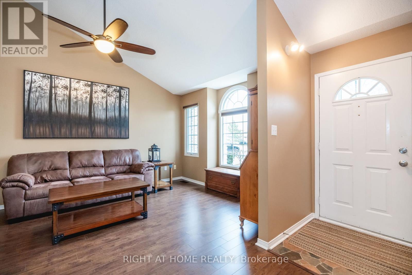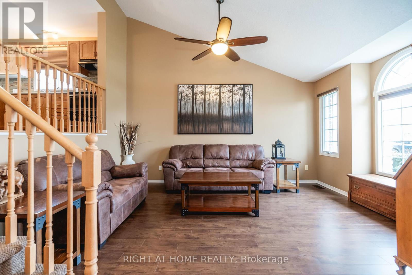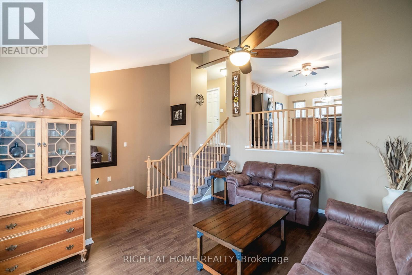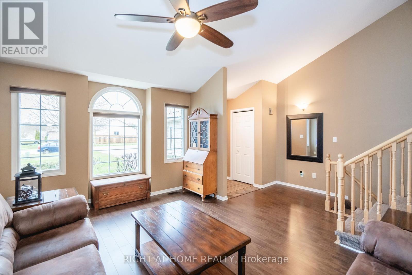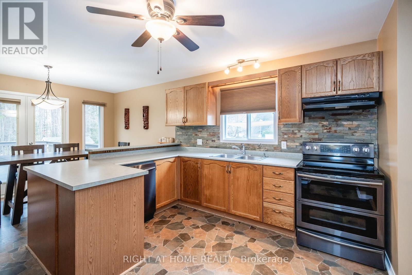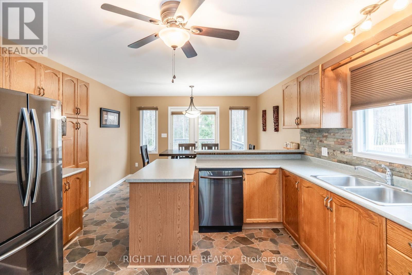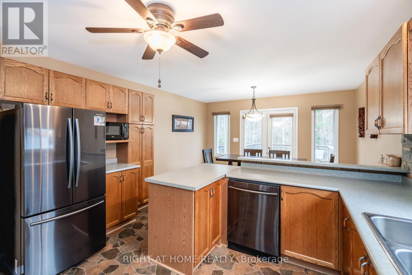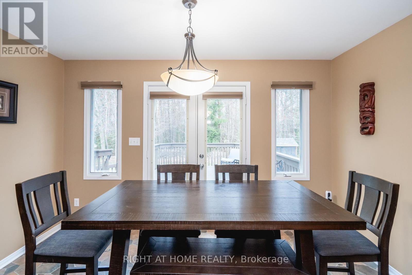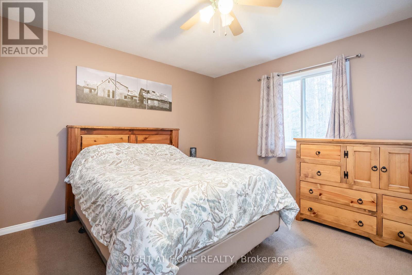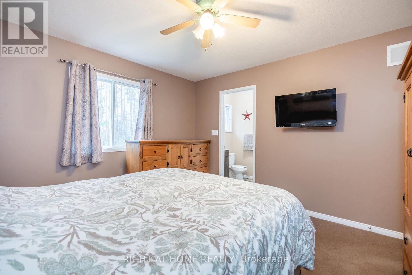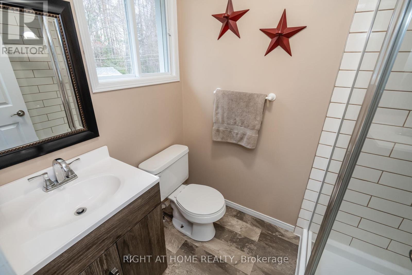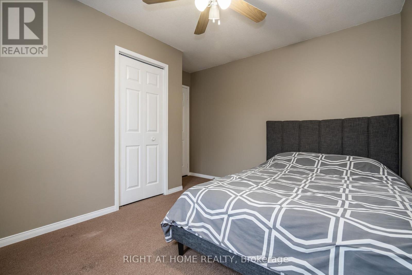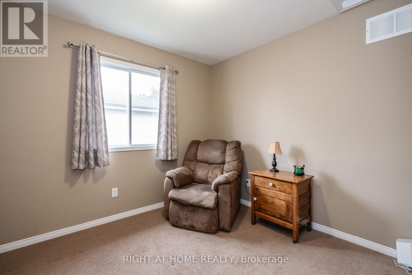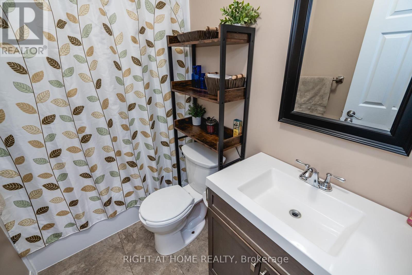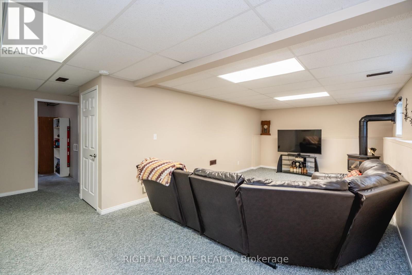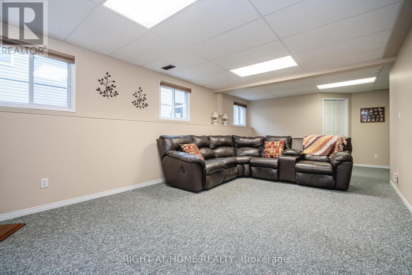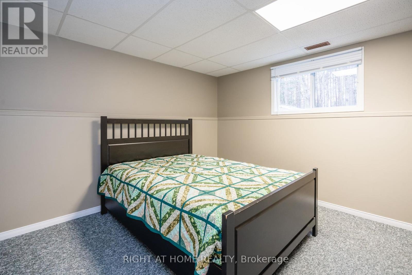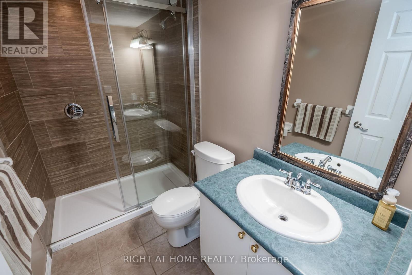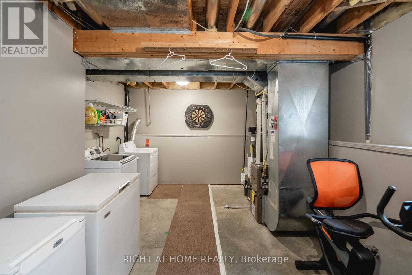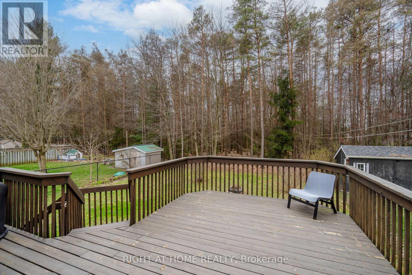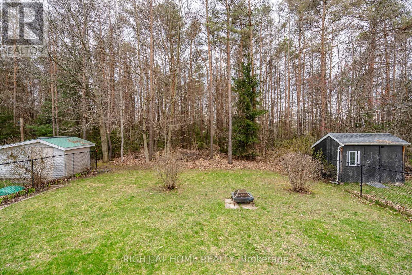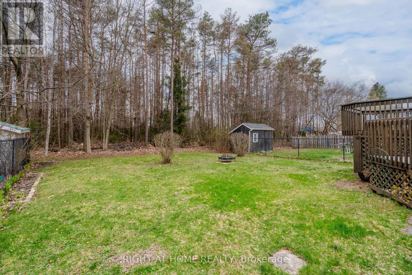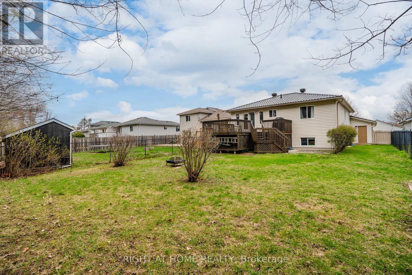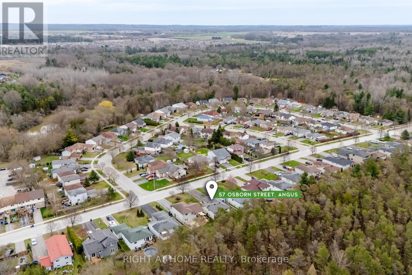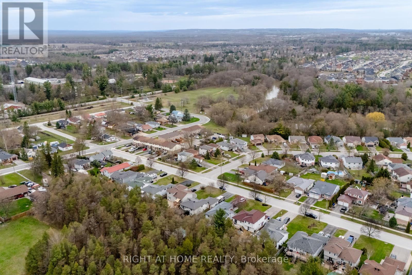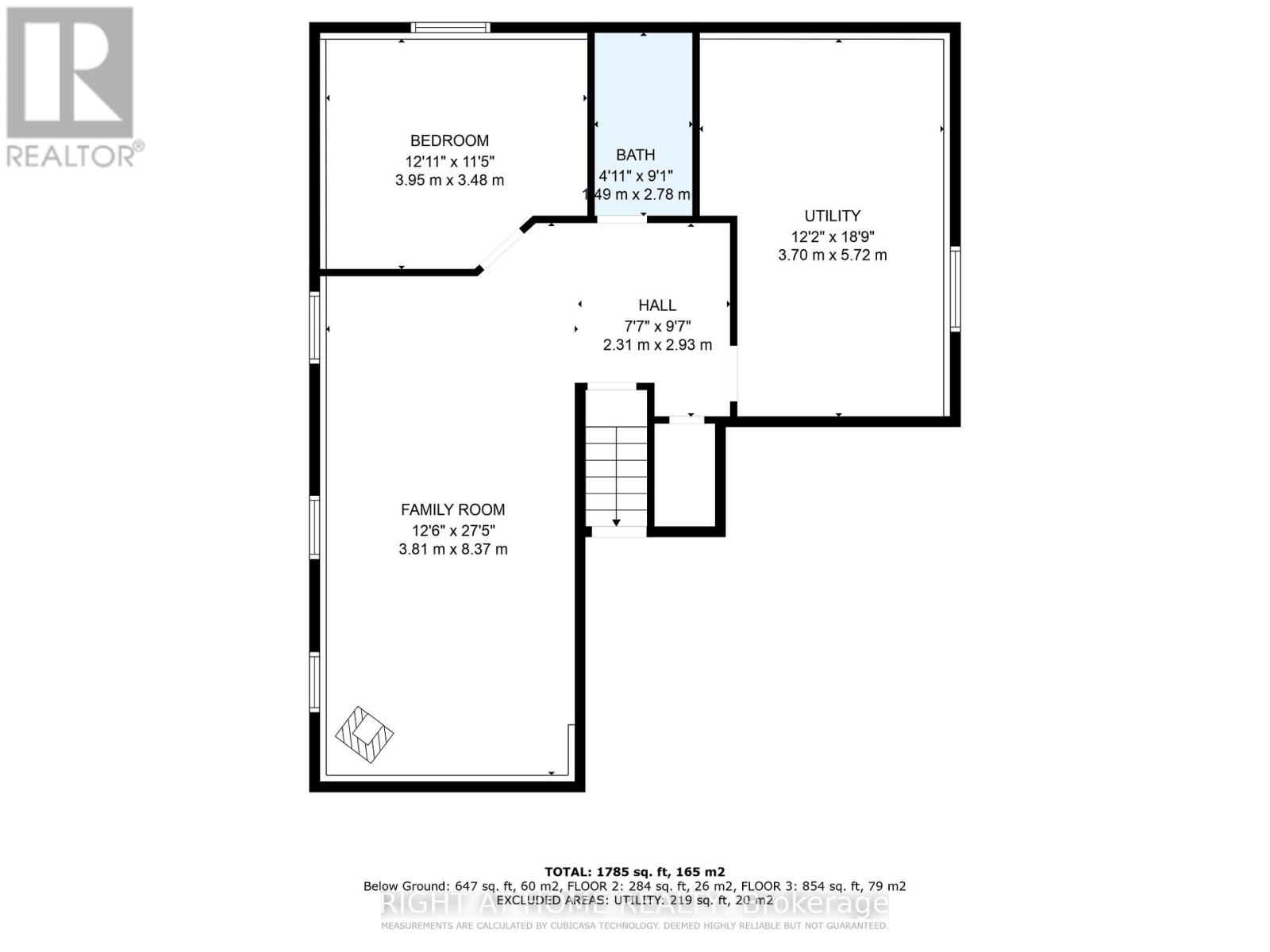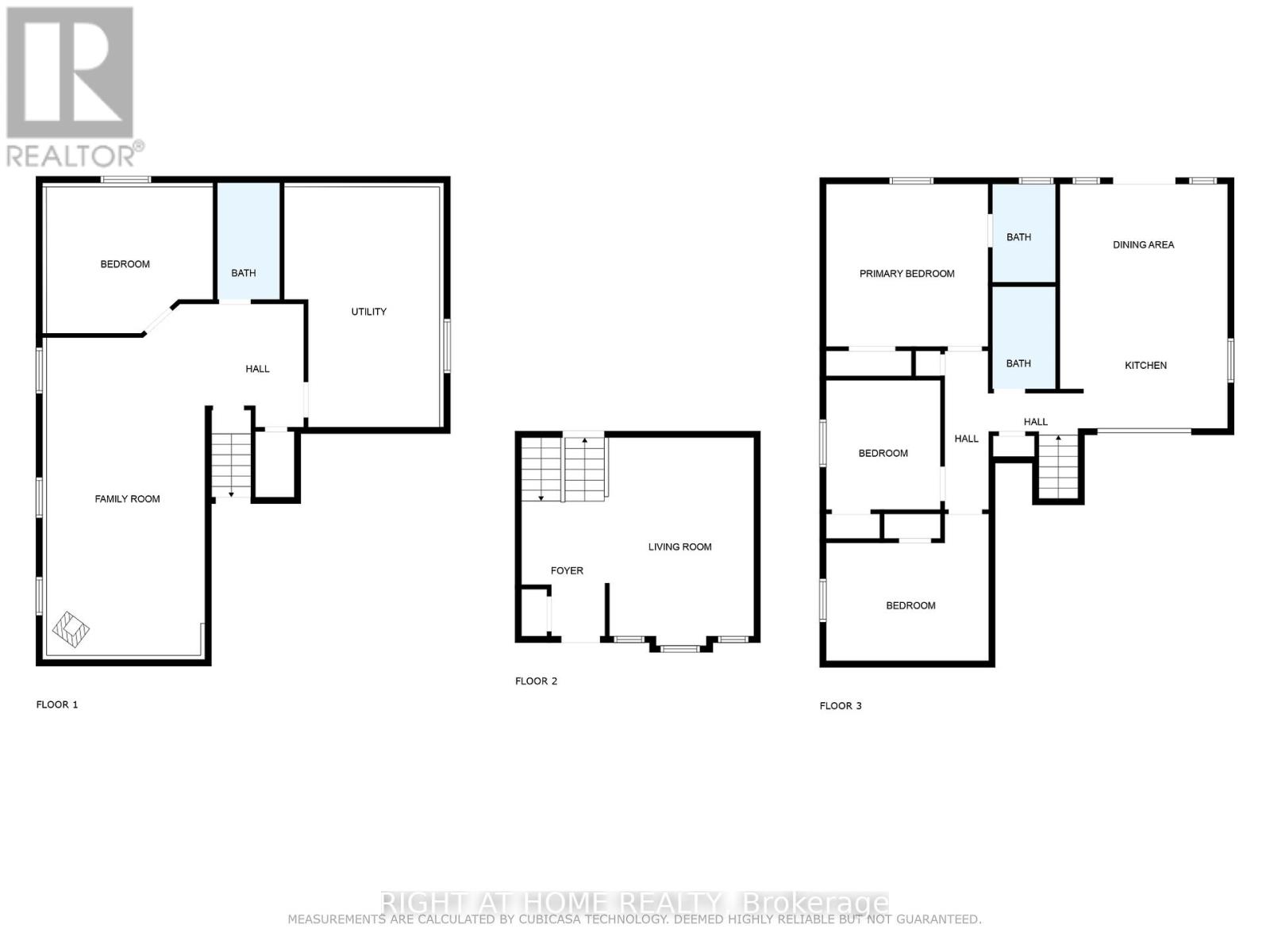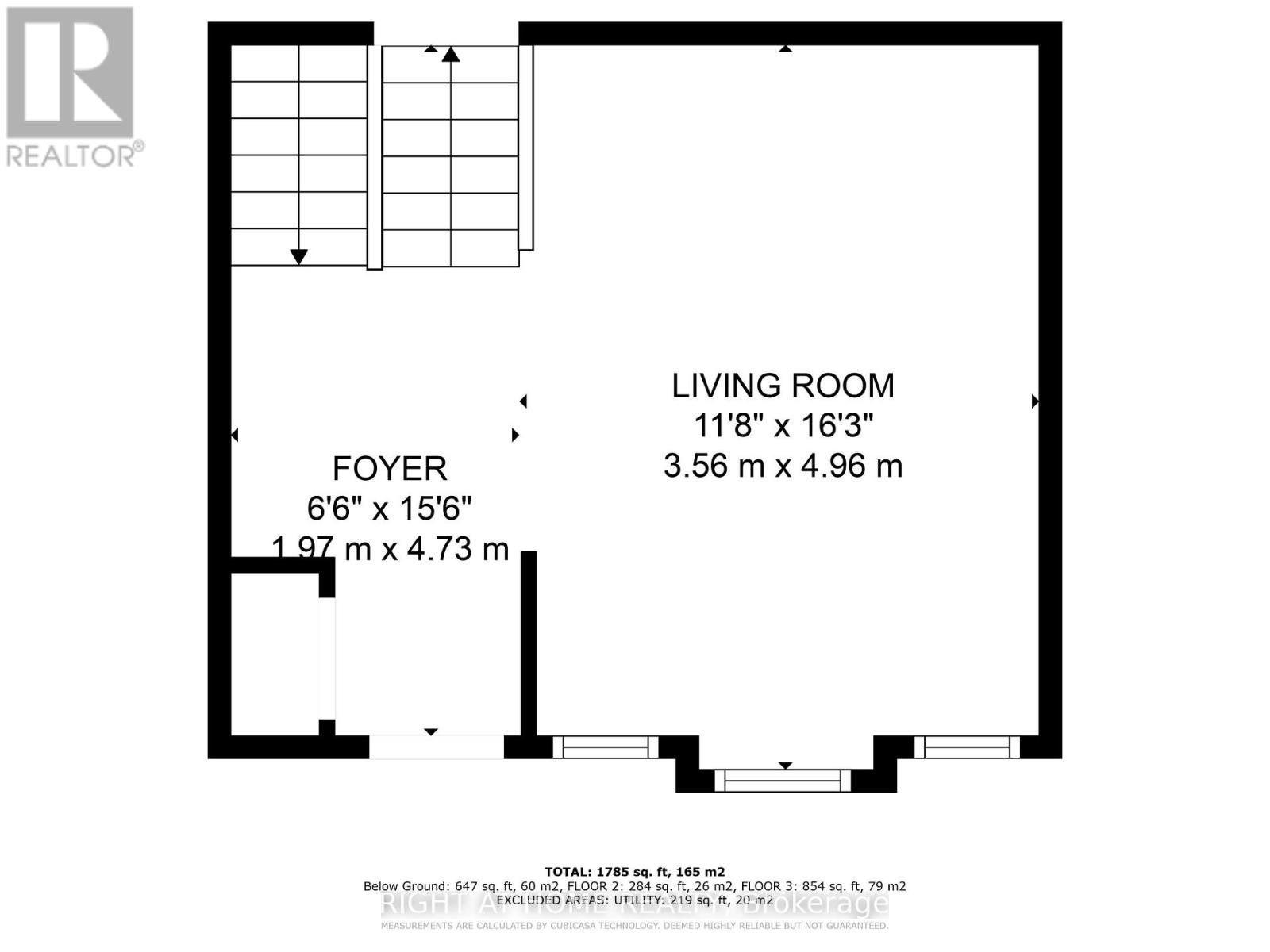57 Osborn St Essa, Ontario L0M 1B0
MLS# N8268942 - Buy this house, and I'll buy Yours*
$824,900
Here it is! This may just be the new home you've been waiting for...Come see for yourself, this very well taken care of 3+1 bedroom,3 bathroom backsplit on a wonderful street with no back neighbours. This home offers a great open space that feels so bright and welcoming and you'll have lots of room in the kitchen for storage. With a metal roof,newer furnace (2019) and updated bathrooms you will have peace of mind knowing things have been taken care of. There is a gas fireplace in the finished lower level to keep things cozy along with a clean,dry, large storage area.The backyard offers a large deck with a great sized yard for the kids to run around in or to landscape as you please. Double car garage and no sidewalk allows for plenty of parking! This one is a definite must see,don't pass it up! (id:51158)
Property Details
| MLS® Number | N8268942 |
| Property Type | Single Family |
| Community Name | Angus |
| Parking Space Total | 6 |
About 57 Osborn St, Essa, Ontario
This For sale Property is located at 57 Osborn St is a Detached Single Family House set in the community of Angus, in the City of Essa. This Detached Single Family has a total of 4 bedroom(s), and a total of 3 bath(s) . 57 Osborn St has Forced air heating and Central air conditioning. This house features a Fireplace.
The Second level includes the Foyer, Living Room, The Third level includes the Kitchen, Eating Area, Primary Bedroom, Bedroom, Bedroom, The Lower level includes the Family Room, Bedroom, Bathroom, Laundry Room, The Basement is Finished.
This Essa House's exterior is finished with Brick, Vinyl siding. Also included on the property is a Attached Garage
The Current price for the property located at 57 Osborn St, Essa is $824,900 and was listed on MLS on :2024-04-26 17:26:42
Building
| Bathroom Total | 3 |
| Bedrooms Above Ground | 3 |
| Bedrooms Below Ground | 1 |
| Bedrooms Total | 4 |
| Basement Development | Finished |
| Basement Type | N/a (finished) |
| Construction Style Attachment | Detached |
| Construction Style Split Level | Backsplit |
| Cooling Type | Central Air Conditioning |
| Exterior Finish | Brick, Vinyl Siding |
| Fireplace Present | Yes |
| Heating Fuel | Natural Gas |
| Heating Type | Forced Air |
| Type | House |
Parking
| Attached Garage |
Land
| Acreage | No |
| Size Irregular | 49.23 X 160.02 Ft |
| Size Total Text | 49.23 X 160.02 Ft |
Rooms
| Level | Type | Length | Width | Dimensions |
|---|---|---|---|---|
| Second Level | Foyer | 4.73 m | 1.97 m | 4.73 m x 1.97 m |
| Second Level | Living Room | 3.6 m | 4.96 m | 3.6 m x 4.96 m |
| Third Level | Kitchen | 3.99 m | 2.49 m | 3.99 m x 2.49 m |
| Third Level | Eating Area | 3.99 m | 3.33 m | 3.99 m x 3.33 m |
| Third Level | Primary Bedroom | 3.87 m | 3.85 m | 3.87 m x 3.85 m |
| Third Level | Bedroom | 2.72 m | 3.08 m | 2.72 m x 3.08 m |
| Third Level | Bedroom | 3.87 m | 3.5 m | 3.87 m x 3.5 m |
| Lower Level | Family Room | 8.37 m | 3.81 m | 8.37 m x 3.81 m |
| Lower Level | Bedroom | 3.48 m | 3.95 m | 3.48 m x 3.95 m |
| Lower Level | Bathroom | Measurements not available | ||
| Lower Level | Laundry Room | Measurements not available |
Utilities
| Sewer | Installed |
| Natural Gas | Installed |
| Electricity | Installed |
| Cable | Installed |
https://www.realtor.ca/real-estate/26799013/57-osborn-st-essa-angus
Interested?
Get More info About:57 Osborn St Essa, Mls# N8268942
